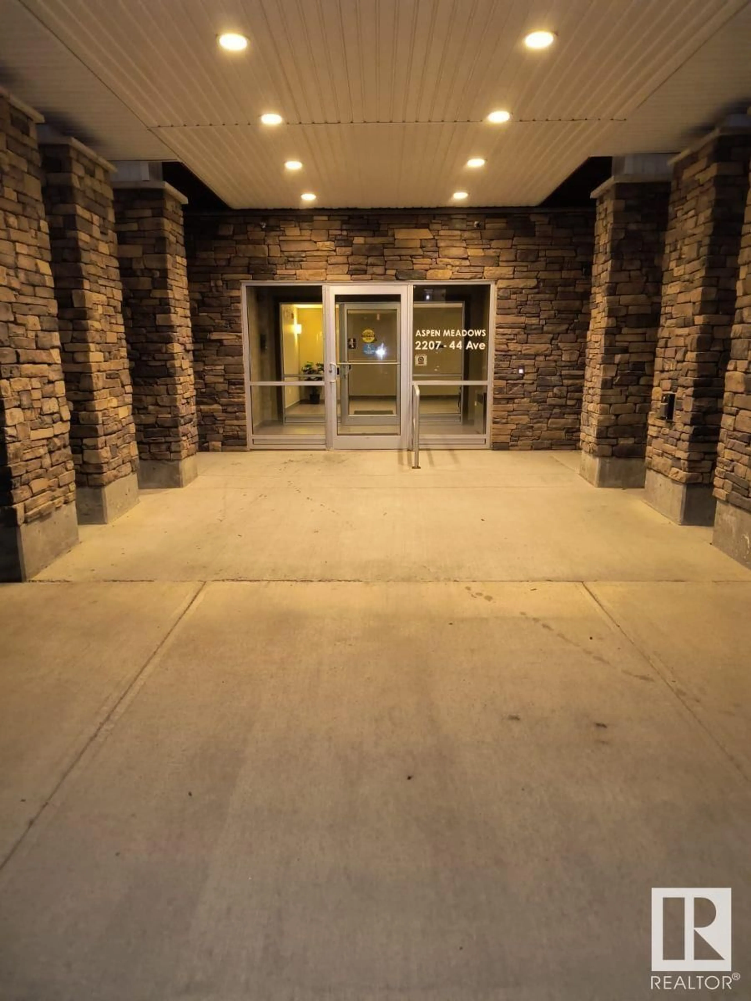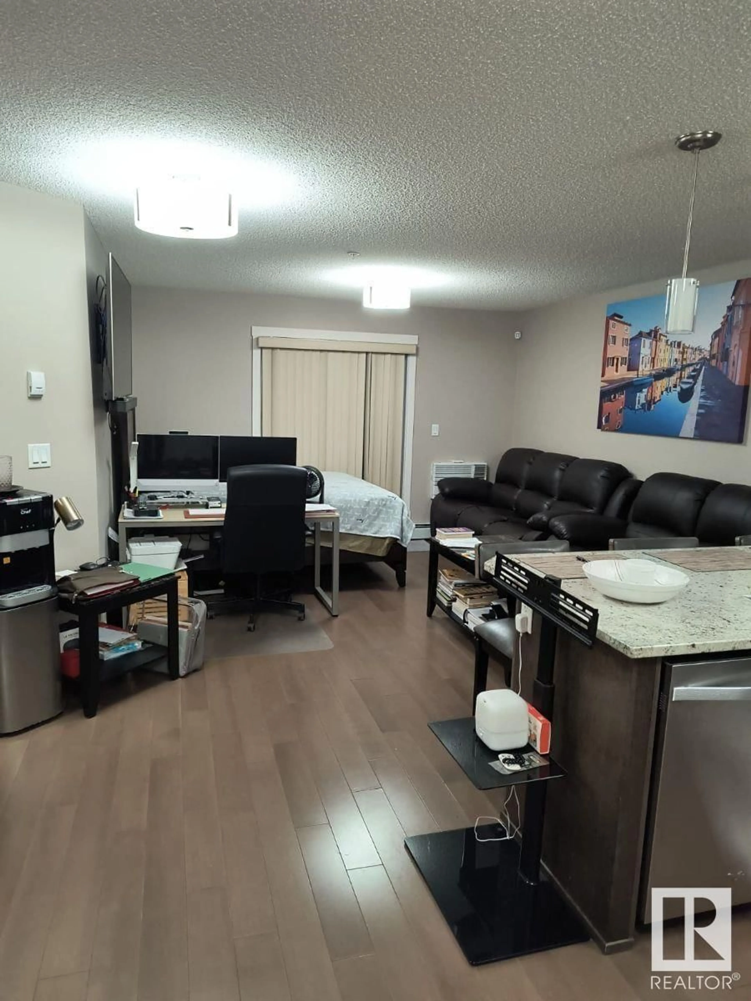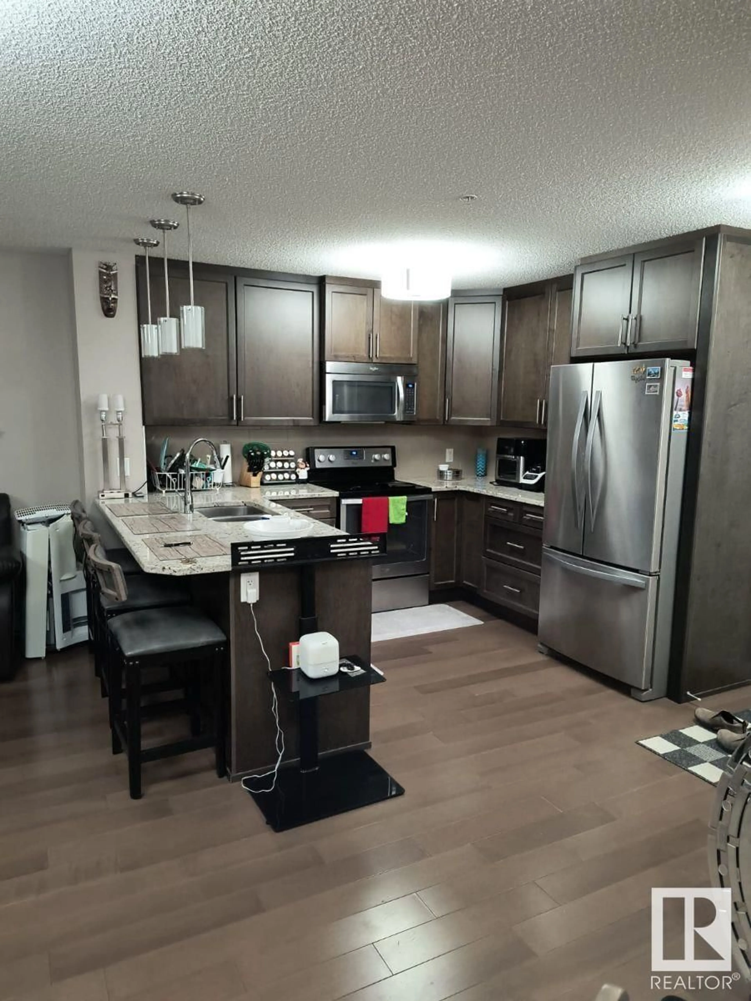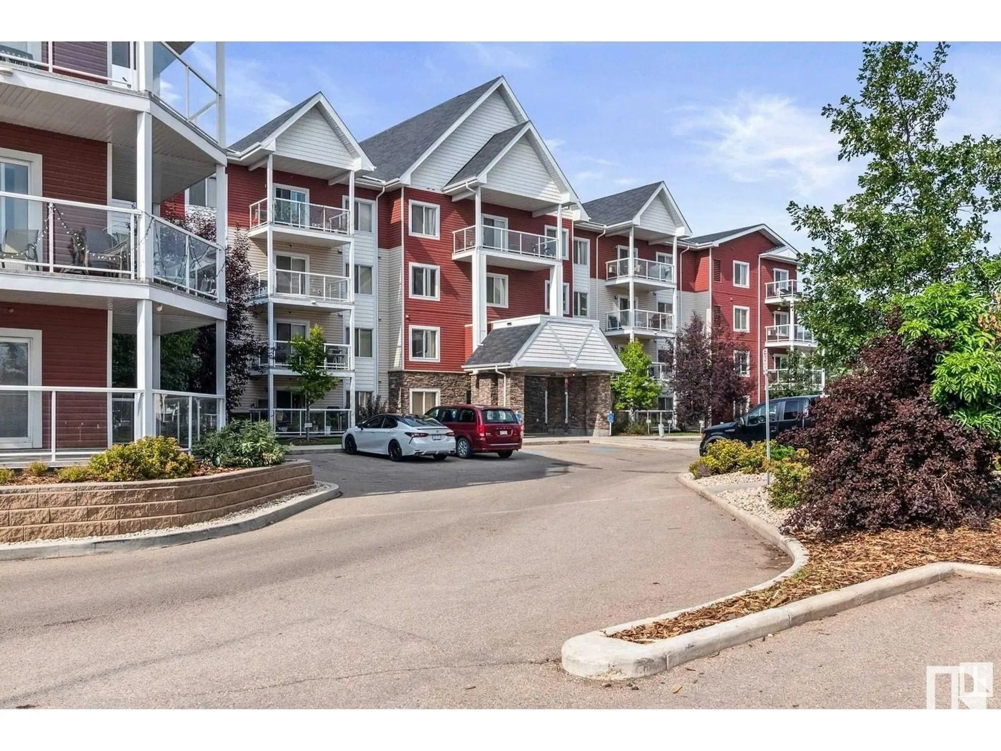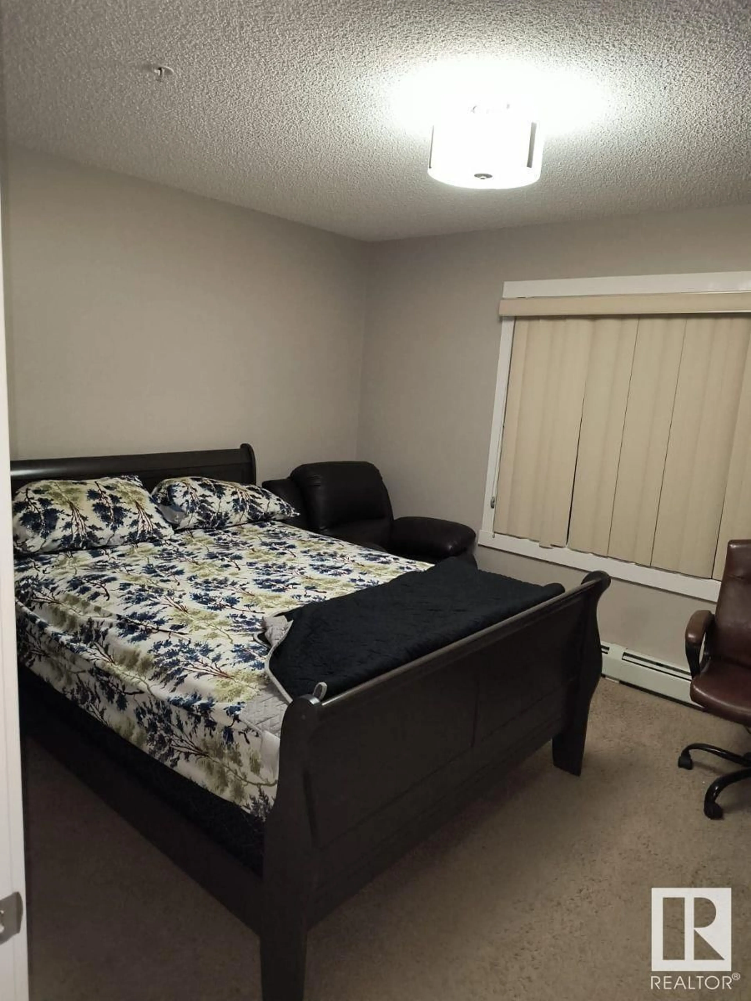#109 2207 44 AV NW, Edmonton, Alberta T6T0T2
Contact us about this property
Highlights
Estimated ValueThis is the price Wahi expects this property to sell for.
The calculation is powered by our Instant Home Value Estimate, which uses current market and property price trends to estimate your home’s value with a 90% accuracy rate.Not available
Price/Sqft$256/sqft
Est. Mortgage$708/mo
Maintenance fees$446/mo
Tax Amount ()-
Days On Market105 days
Description
Welcome to Aspen Meadows offering condo living at its finest PLUS steps away from ALL amenities, schools, transportation & easy access to Whitemud Freeway & the Anthony Henday. Featuring a great open floor plan with 9 ceiling, hardwood floors, large living room, upgraded kitchen cabinetry, stainless steel appliances and granite counter tops. Tons of natural light from the WEST facing windows. Master suite offers a large walk in closet & access to the 4pc bathroom. In-suite laundry is generous in size & provides additional storage space. Enjoy the summer on the patio with gas line for BBQ & views of a private landscaped area. LOW CONDO fees include HEAT, ELECTRICITY & WATER/SEWER plus access to the exercise room on 3rd floor & amenities room on the 2nd floor. Enjoy the warm underground parking with 1 titled parking stall close to stairs & storage cage. This Executive Landmark Built home Offers; Luxurious Engineered Hardwood Flooring (id:39198)
Property Details
Interior
Features
Main level Floor
Dining room
2.39 m x 2.18 mKitchen
3.05 m x 3.45 mPrimary Bedroom
3.89 m x 3.3 mLaundry room
1.61 m x 1.73 mCondo Details
Amenities
Vinyl Windows
Inclusions
Property History
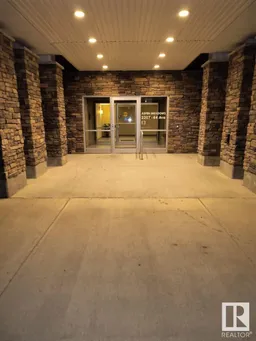 13
13
