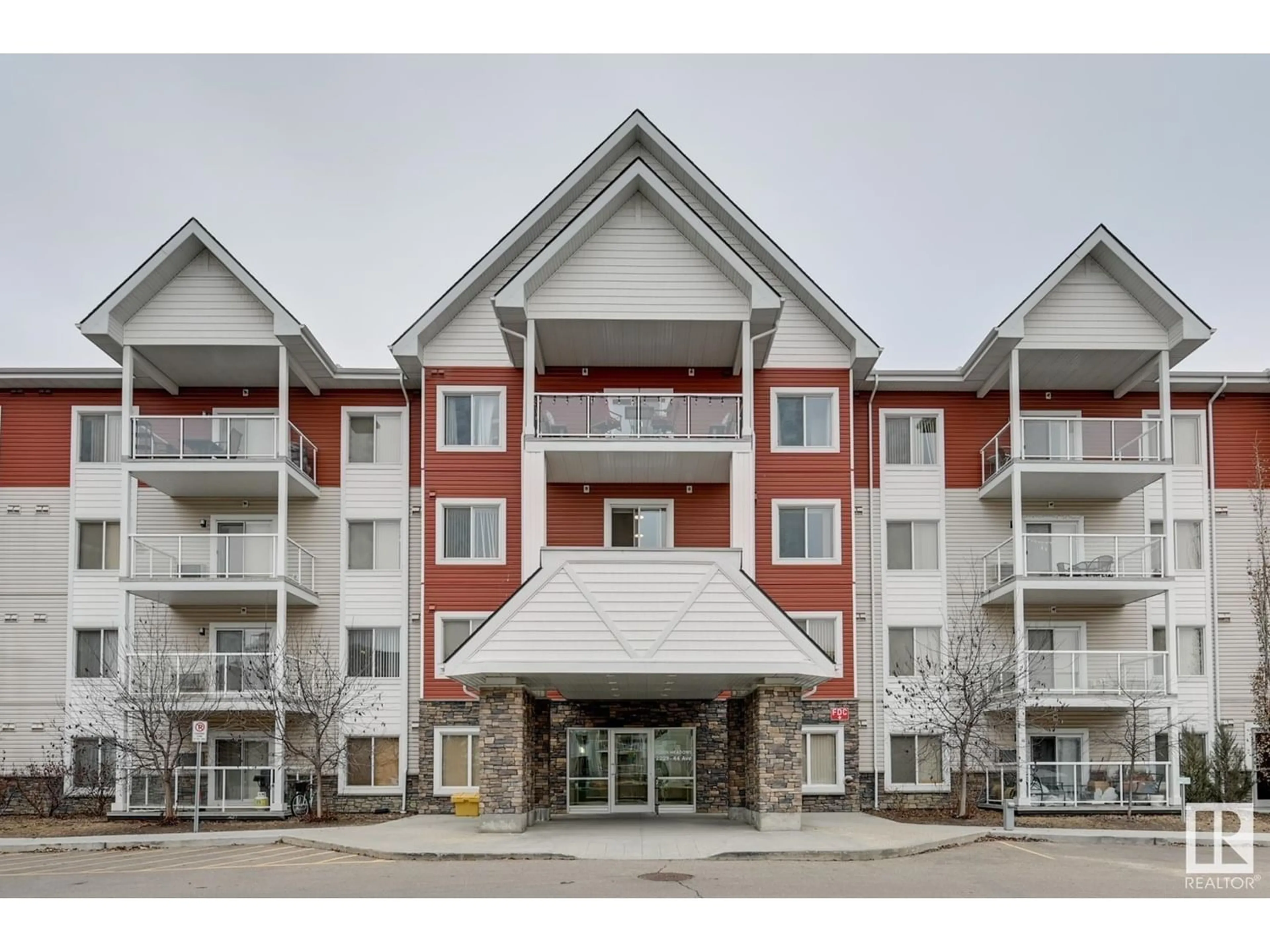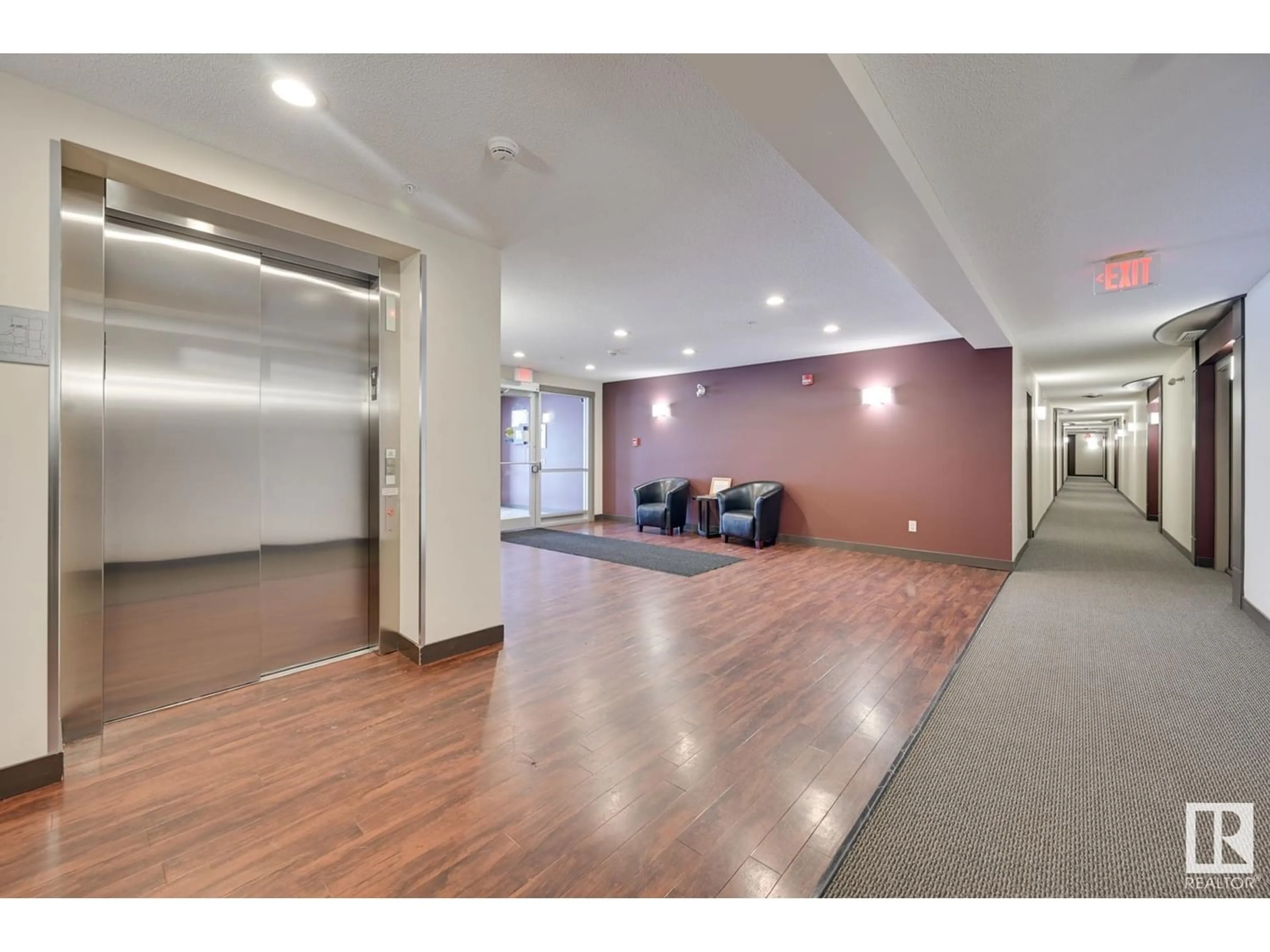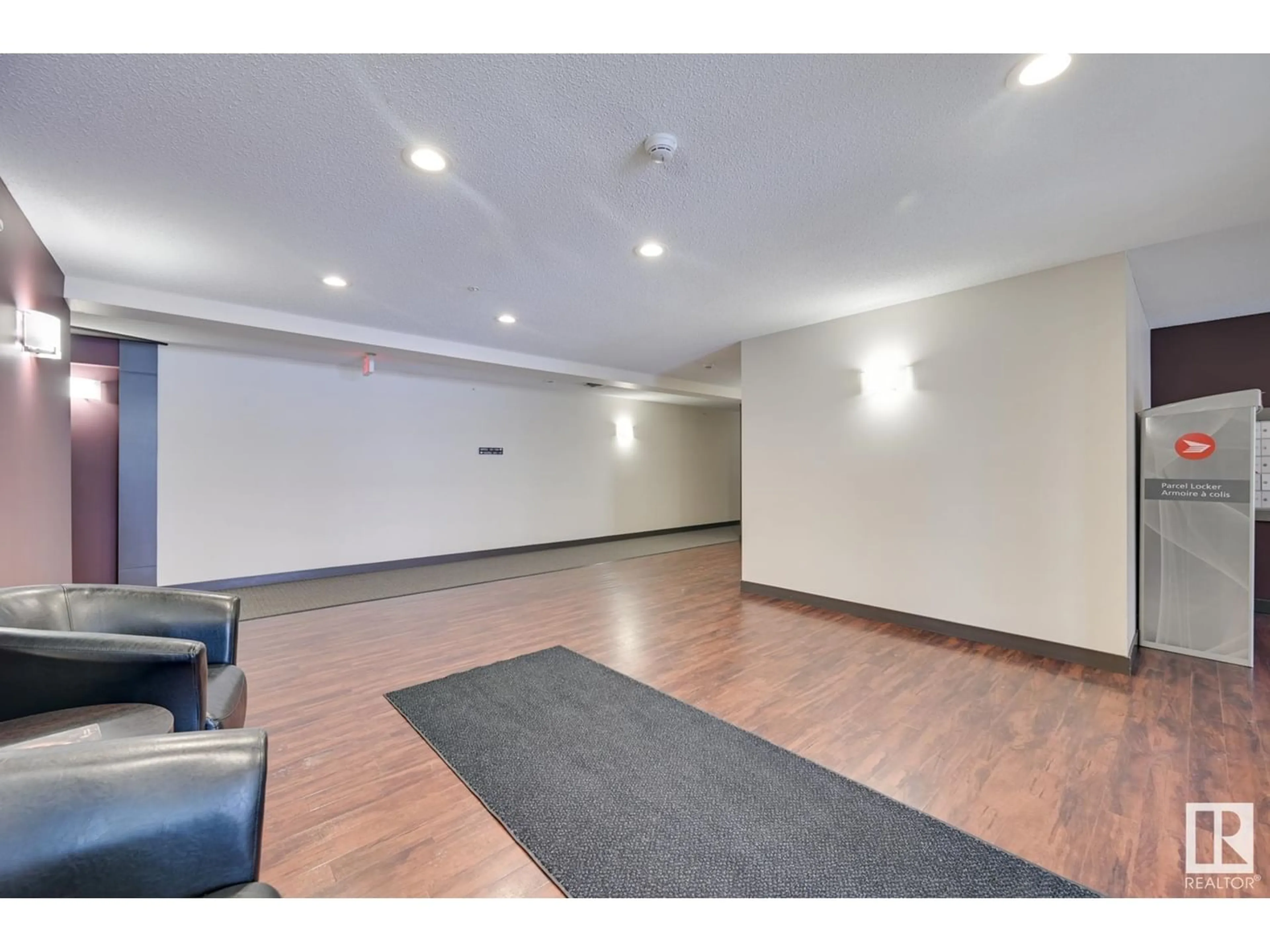#103 2229 44 AV NW, Edmonton, Alberta T6T0W6
Contact us about this property
Highlights
Estimated ValueThis is the price Wahi expects this property to sell for.
The calculation is powered by our Instant Home Value Estimate, which uses current market and property price trends to estimate your home’s value with a 90% accuracy rate.Not available
Price/Sqft$217/sqft
Est. Mortgage$811/mo
Maintenance fees$522/mo
Tax Amount ()-
Days On Market1 year
Description
ABSOLUTELY BEAUTIFUL sleek contemporary TWO bedroom Condo featuring 2 full bathrooms PLUS an UNDERGROUND titled parking stall. Bright spacious floor plan is perfect for entertaining. Large double patio doors to allow streams of natural light. Amazing kitchen w/tons of espresso cabinetry, pot drawers, subway tile back splash, granite counters & upgraded S/S appliances w/an OTR microwave hood fan. Large bright entryway & your own in-suite laundry. Living area w/upgraded vinyl plank flooring w/access to a sunny west deck for BBQs (gas line). Contemporary paint tones. Oversized Primary suite w/a walk-through closet w/organizers to your ensuite w/an oversized shower. 2nd bedroom adjacent to a full 4 piece bath. Modern light fixtures throughout. Conveniently located to the Whitemud Fwy & Anthony Henday so you can reach all areas of the City incl Sherwood Park. Walking distance to shopping & dining & just minutes to The Meadows Community Rec Center! A TEN!! (id:39198)
Property Details
Interior
Features
Main level Floor
Living room
3.56 m x 2.83 mKitchen
2.83 m x 3.2 mPrimary Bedroom
4.22 m x 3.07 mBedroom 2
3.06 m x 2.73 mExterior
Parking
Garage spaces 1
Garage type Underground
Other parking spaces 0
Total parking spaces 1
Condo Details
Inclusions





