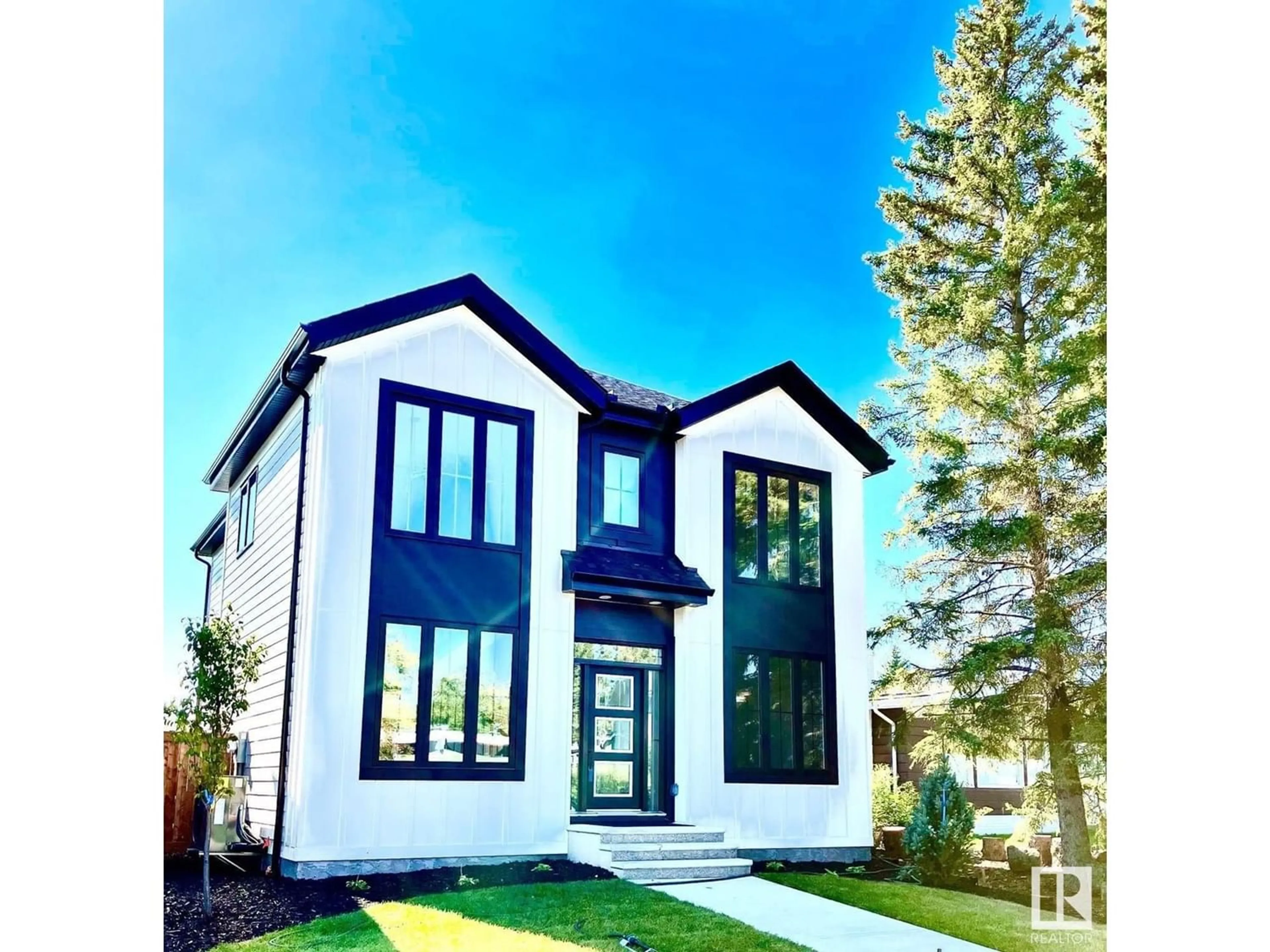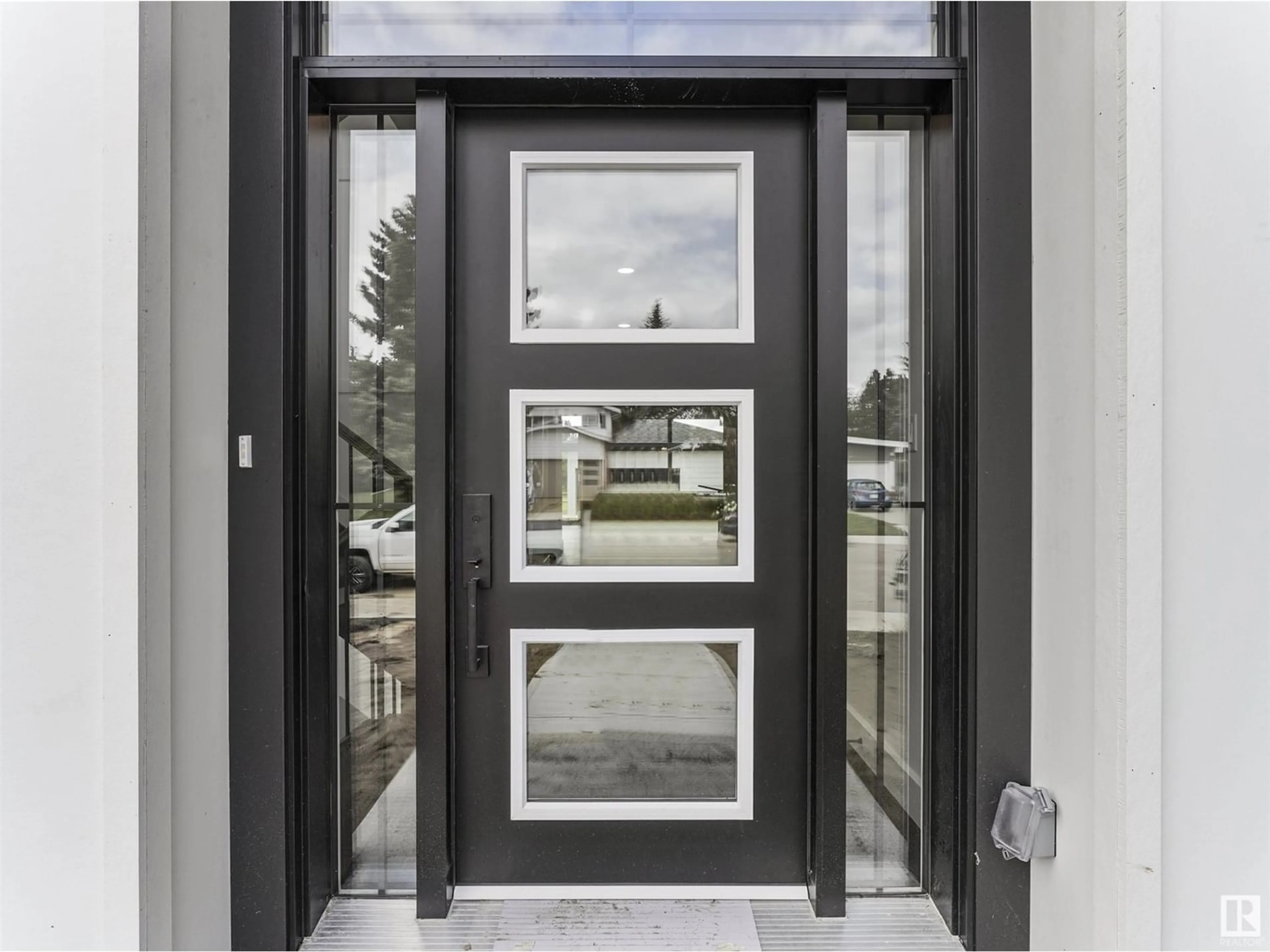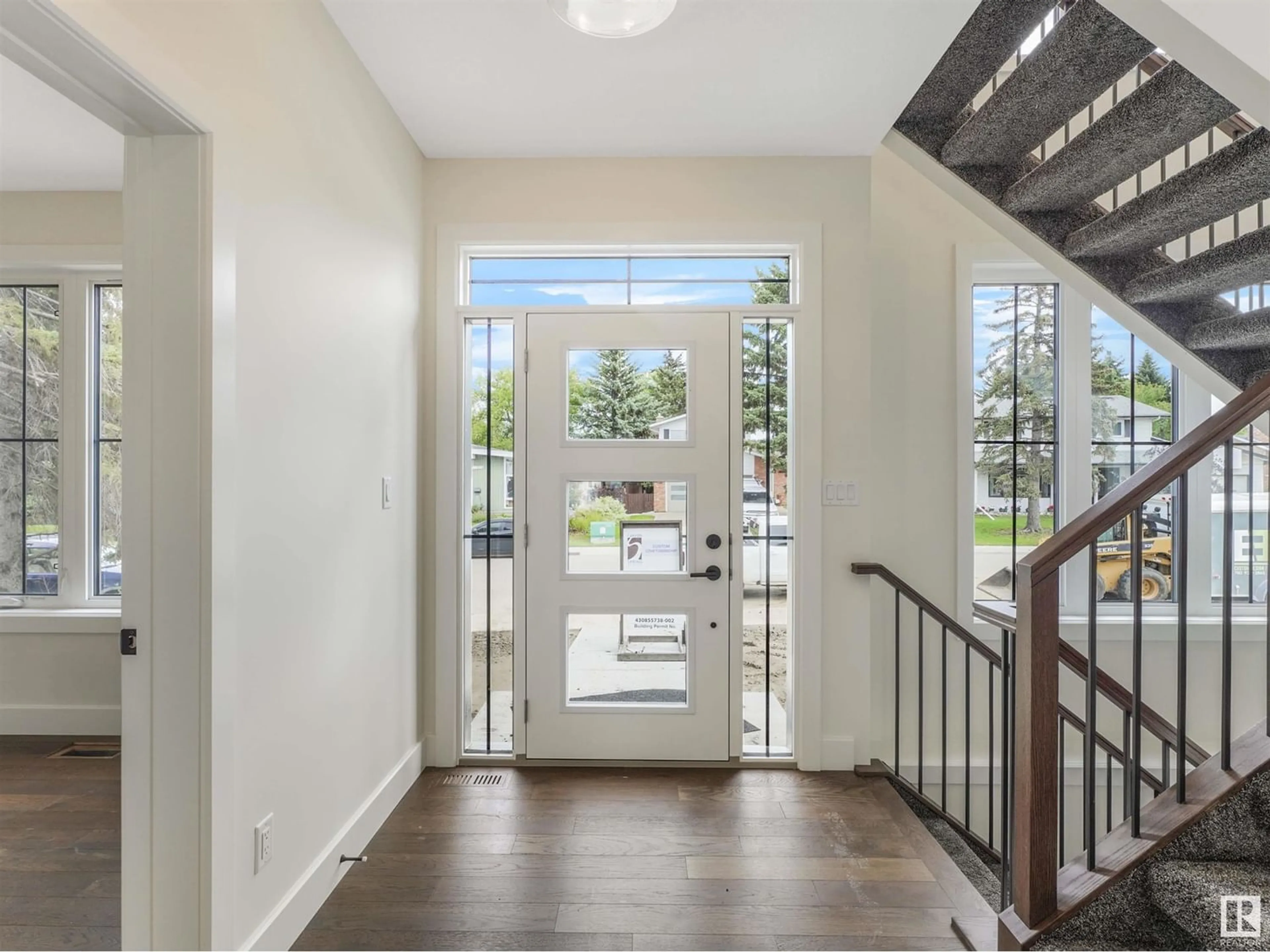5222 125 ST NW, Edmonton, Alberta T6H3V5
Contact us about this property
Highlights
Estimated ValueThis is the price Wahi expects this property to sell for.
The calculation is powered by our Instant Home Value Estimate, which uses current market and property price trends to estimate your home’s value with a 90% accuracy rate.Not available
Price/Sqft$445/sqft
Est. Mortgage$4,509/mo
Tax Amount ()-
Days On Market204 days
Description
Welcome to Lansdowne one of Edmonton's most sought after Family Neighbourhoods. Here you will find this Custom Designed Farm House inspired Executive (4 bedroom) 2 Story Home. Wow loads of Natural Wood and lots of Windows is the first thing you will notice. Earth Elements flow throughout this home. Main floor features: Wide plank Natural flooring, an Entertainers Kitchen with High end Stainless Steel appliances, Wide open Concept, Huge Pantry and Large Den. Upstairs you will find 3 bedrooms, Master features a Spa Like Master Ensuite. Lower level comes fully Finished, includes a 4 piece bath and a Bedroom with Large open rec area and a roughed in future bar. Minutes to some of the City's most sought after Elementary and Junior High schools. Backing a huge green space, surrounded by Nature this home will become a timeless classic. This home is steps away from amazing walking trails and the White mud Creek Ravine. A few min drive you are at the Saville Centre, The Derrick and Southgate. Amazing Location. (id:39198)
Property Details
Interior
Features
Lower level Floor
Bedroom 4





