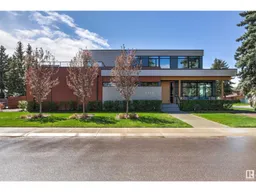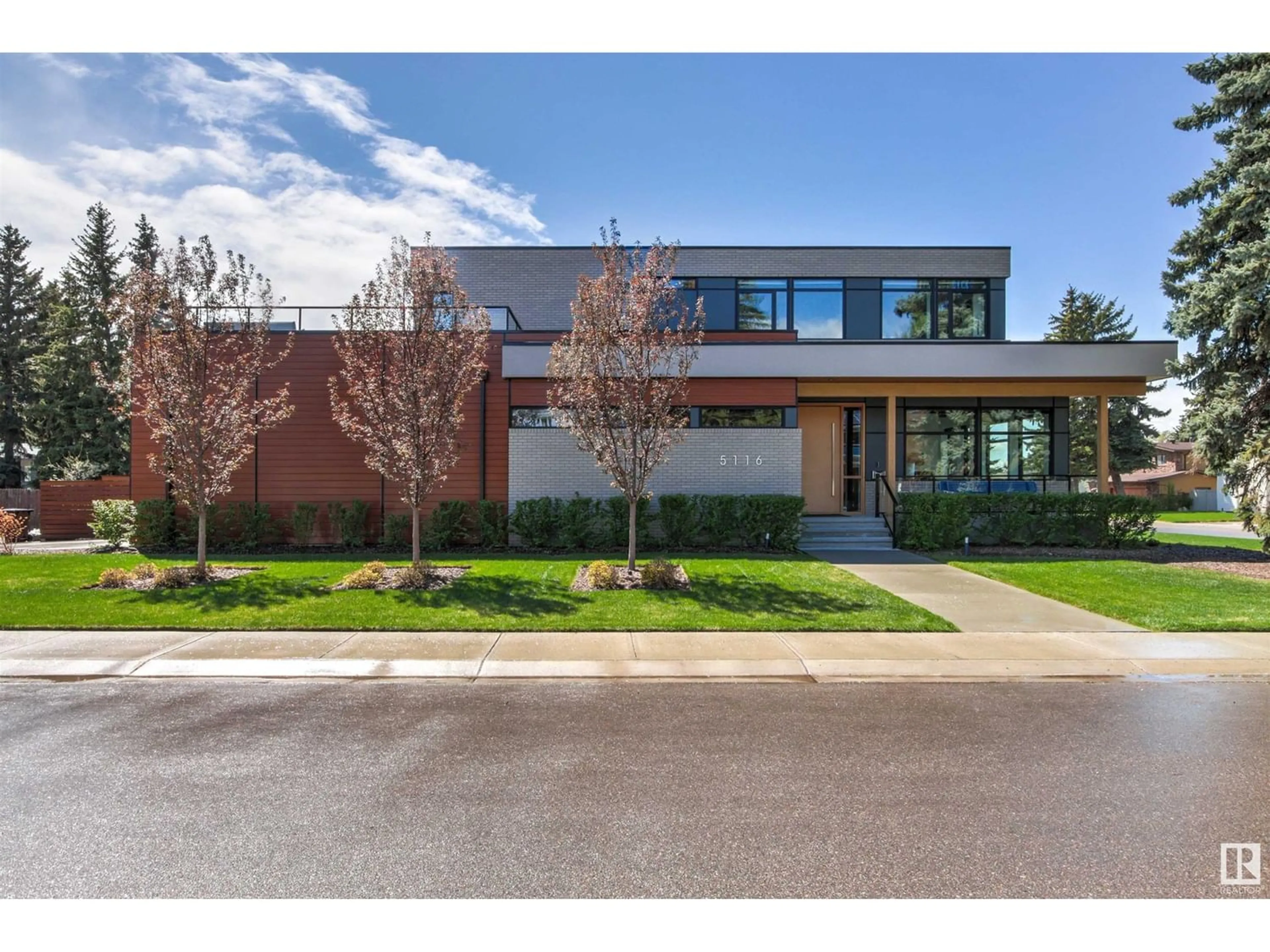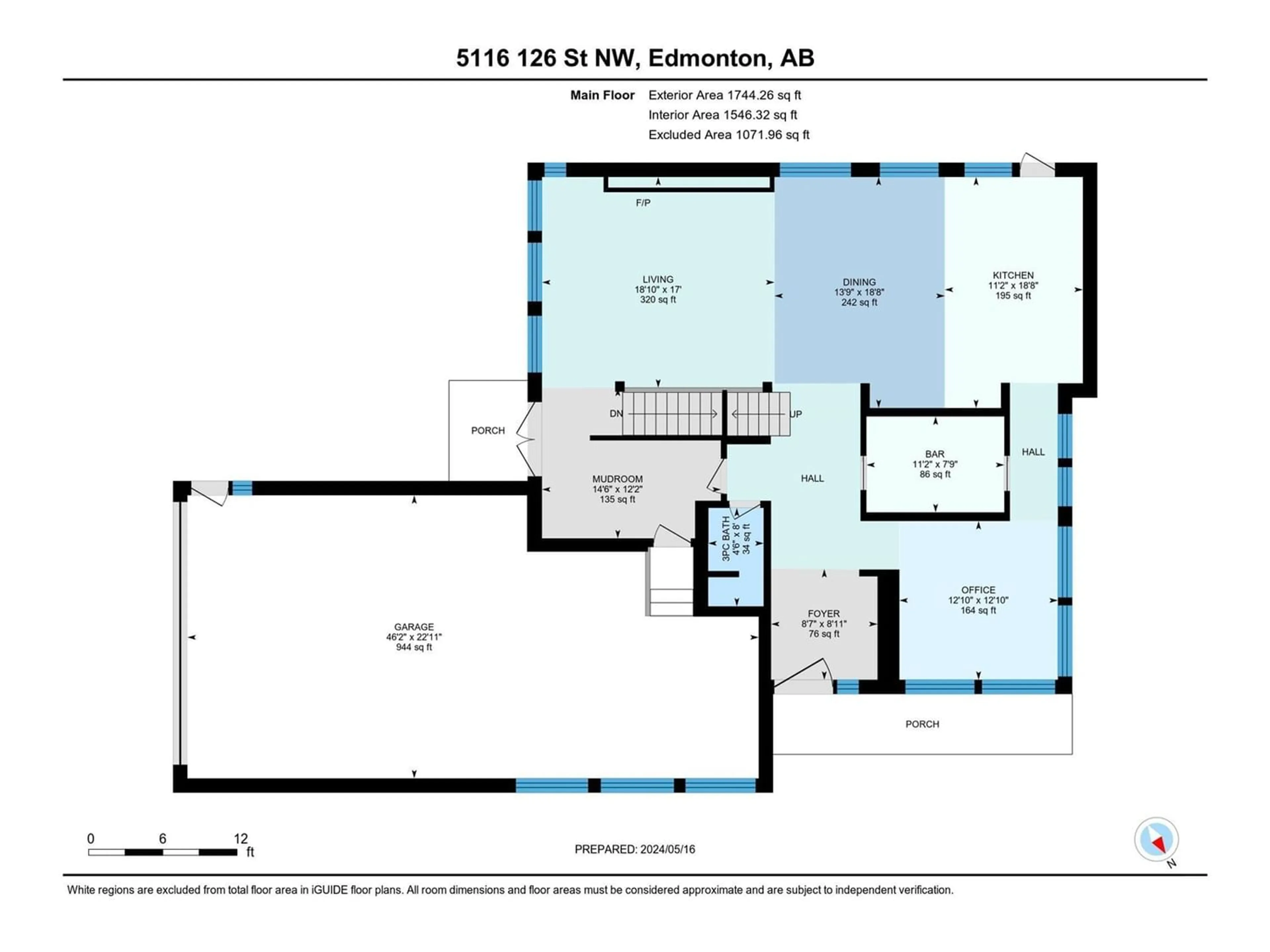5116 126 ST NW, Edmonton, Alberta T6H3W2
Contact us about this property
Highlights
Estimated ValueThis is the price Wahi expects this property to sell for.
The calculation is powered by our Instant Home Value Estimate, which uses current market and property price trends to estimate your home’s value with a 90% accuracy rate.Not available
Price/Sqft$766/sqft
Days On Market54 days
Est. Mortgage$11,165/mth
Tax Amount ()-
Description
Welcome to this stunning, custom built Architectural, 5 bed and 4 bath, 3393 sq. ft home, thoughtfully designed for busy family life and entertaining with extensive built-in storage throughout. With its beams, stairs and front door crafted with Douglas fir, sculptural light fixtures, high end European appliances, and a beautiful solid slab marble backsplash in the kitchen, this home is filled with artful elements and exceptional craftsmanship throughout. The open main floor has 20 foot ceilings, massive windows with power blinds, gourmet kitchen, secondary prep kitchen ,living room, 3 piece bath and a beautiful office. Upstairs are your flex room with fireplace, rooftop deck hot tub and 3 bedrooms, 2 baths and laundry room. The lower level has 2 more large bedrooms, a family room, kitchenette, bathroom, and patio with access to the low maintenance backyard. The incredible attached garage/workshop is over 1200 sq. ft and the entire home has in-floor heat and also the Sonos Music system. Welcome Home! (id:39198)
Property Details
Interior
Features
Basement Floor
Bedroom 5
3.4 m x 4.64 mRecreation room
43.96 m x 7.9 mBedroom 4
3.4 m x 4.6 mExterior
Parking
Garage spaces 5
Garage type -
Other parking spaces 0
Total parking spaces 5
Property History
 75
75

