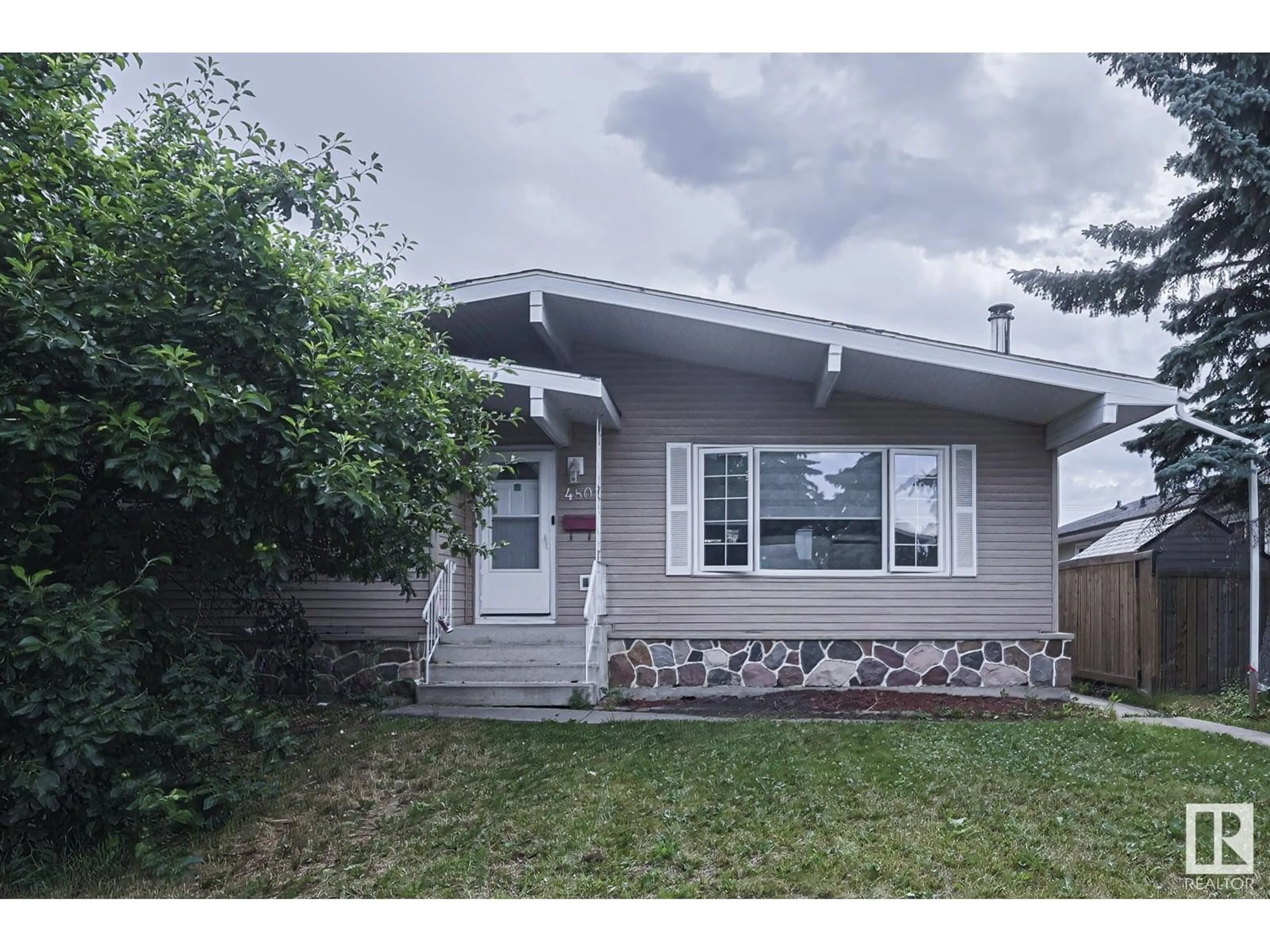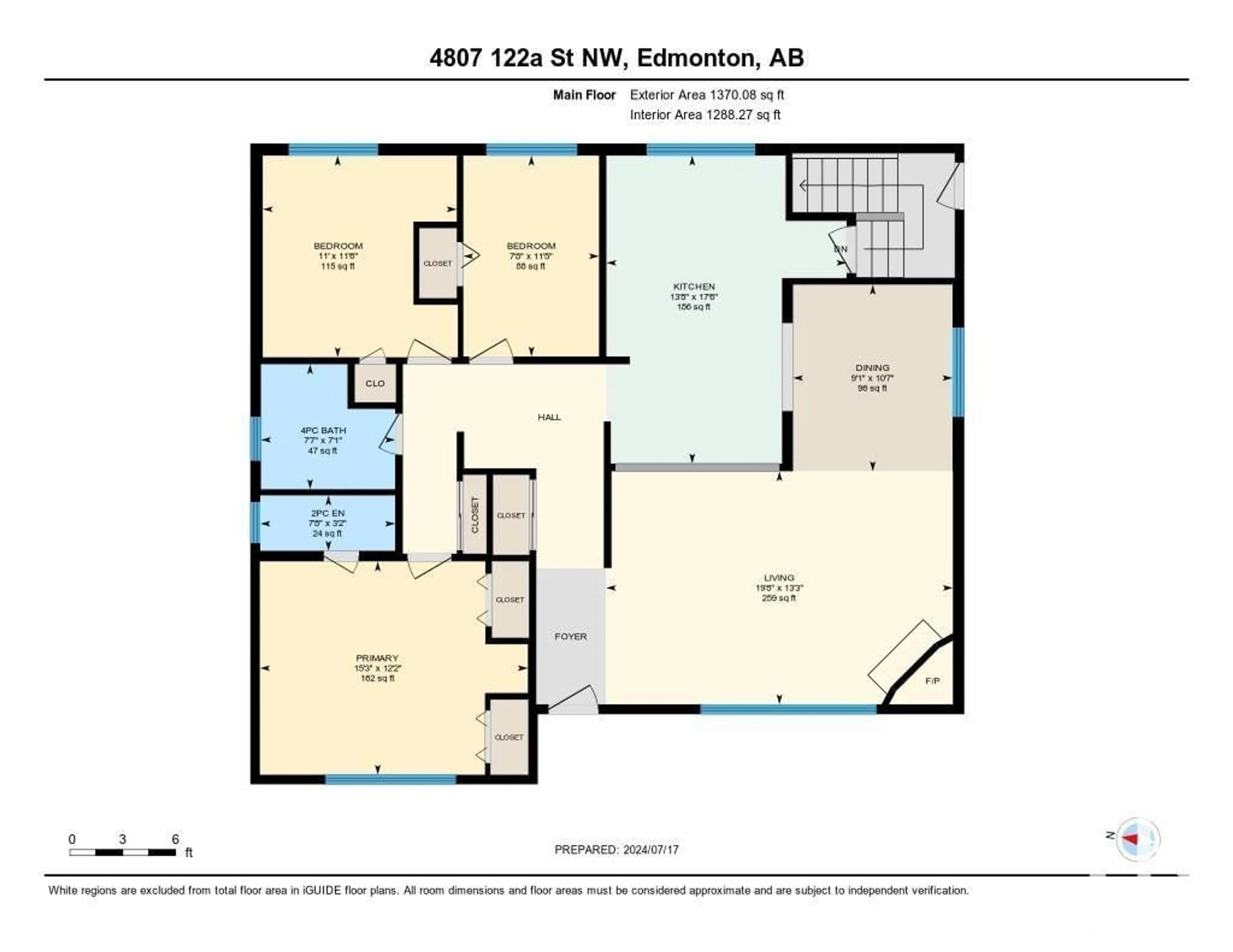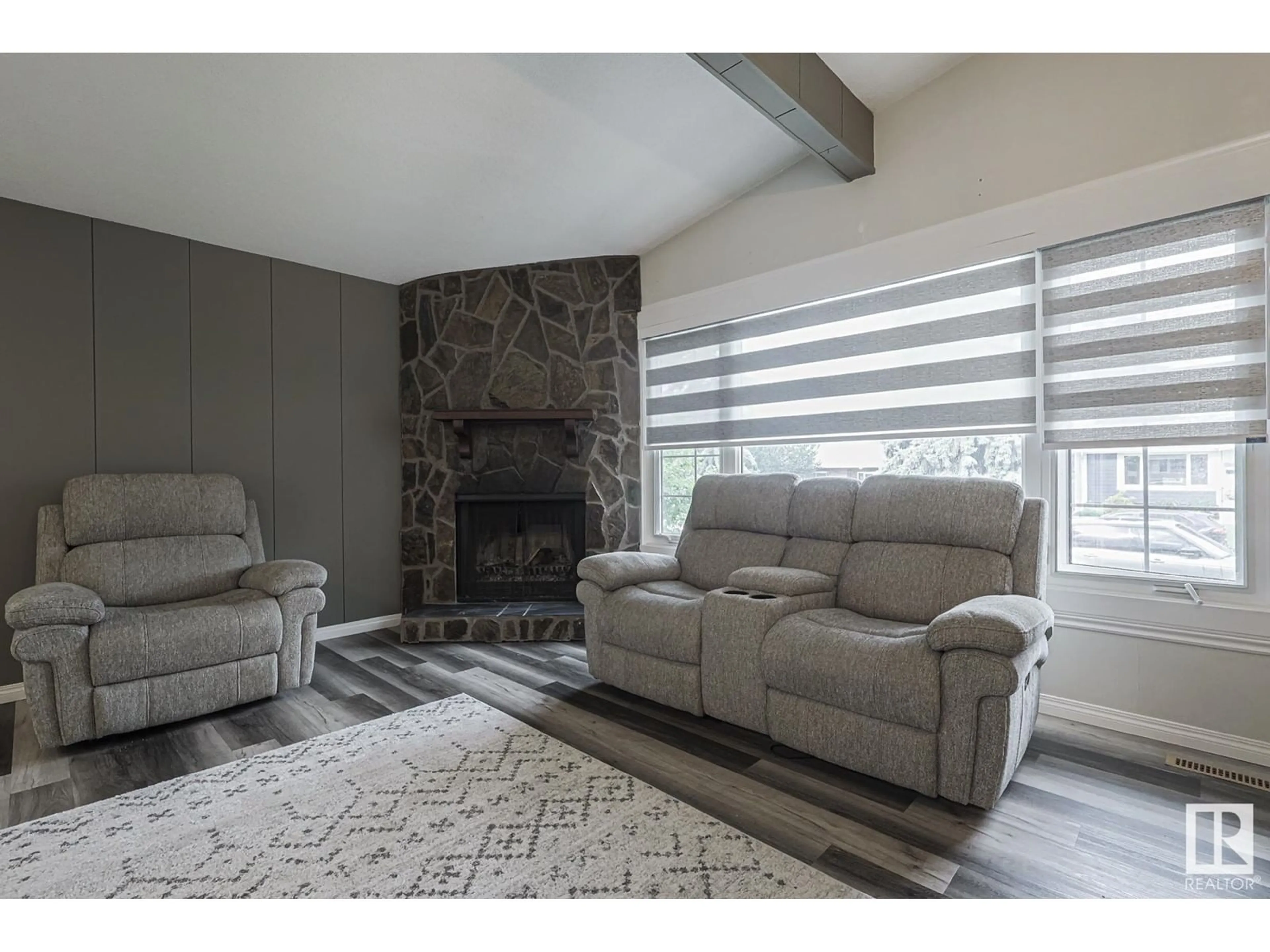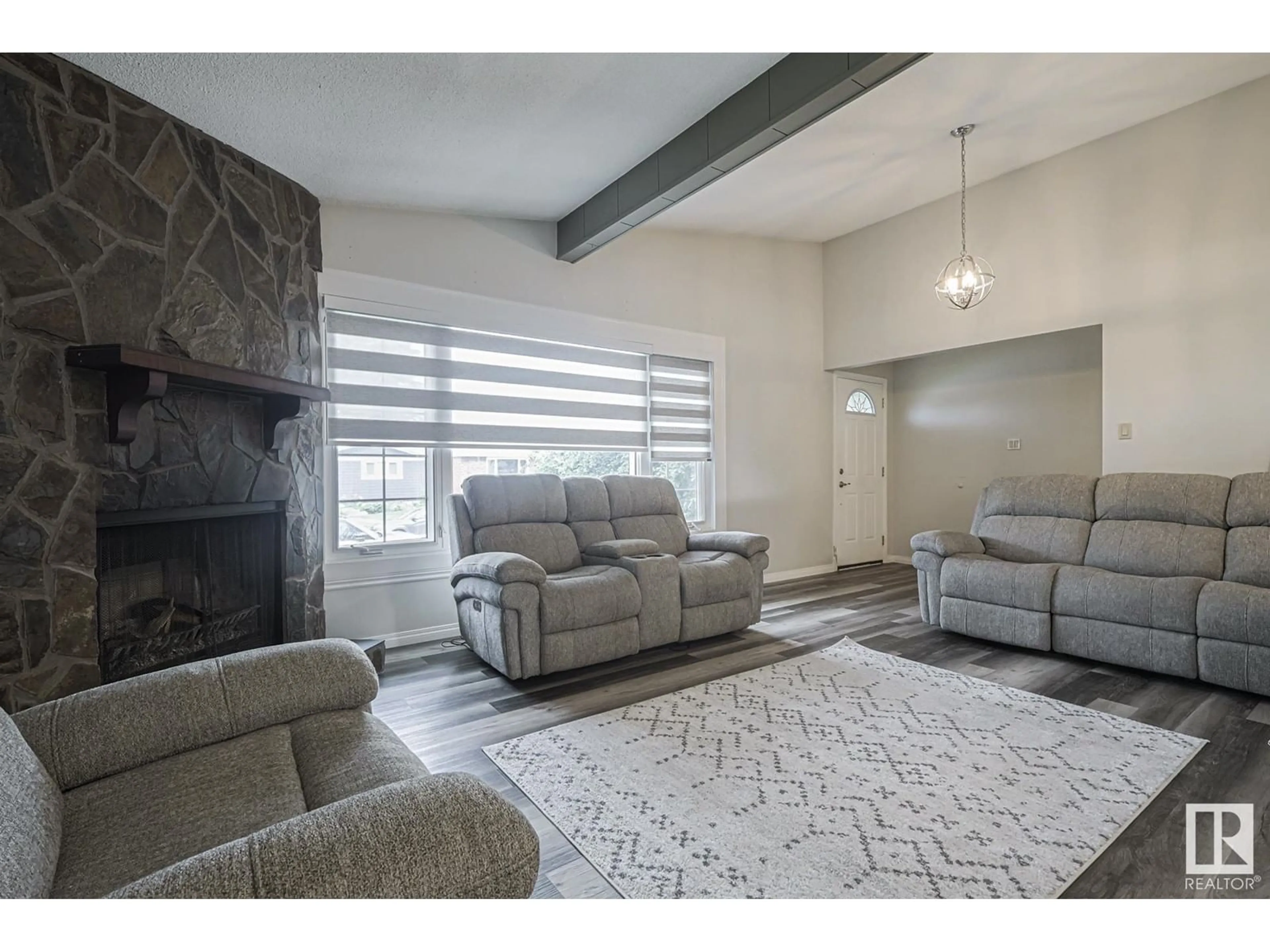4807 122A ST NW, Edmonton, Alberta T6H3S8
Contact us about this property
Highlights
Estimated ValueThis is the price Wahi expects this property to sell for.
The calculation is powered by our Instant Home Value Estimate, which uses current market and property price trends to estimate your home’s value with a 90% accuracy rate.Not available
Price/Sqft$372/sqft
Est. Mortgage$2,190/mo
Tax Amount ()-
Days On Market158 days
Description
Welcome to this just under 1400Sq Ft RENOVATED Bungalow in great community of Landsdowne! TOTAL 6 BEDROOM HOME, with SECOND KITCHEN! VINYL PLANK FLOORING THROUGHOUT ENTIRE MAIN FLOOR! Huge living room with vaulted, beam ceiling and cozy stone wood burning fireplace. RENOVATED KITCHEN with QUARTZ COUNTERTOPS and large EATING BAR overlooking living room/dining area. Three spacious bedrooms on main, with RENOVATED BATHROOMS. Primary bedroom has his/her closets w/2pce ensuite. FULLY FINISHED BASEMENT with separate entrance, boasts kitchen, living room, 3 large bedrooms and laundry. Detached double garage with convenient back lane. Large patio area. Just minutes to Whitemud, Anthony Henday, Southgate LRT, and much more! (id:39198)
Property Details
Interior
Features
Basement Floor
Family room
4.5 m x 4.48 mBedroom 4
4.54 m x 2.83 mBedroom 5
4.51 m x 3.56 mSecond Kitchen
2.24 m x 3.33 m



