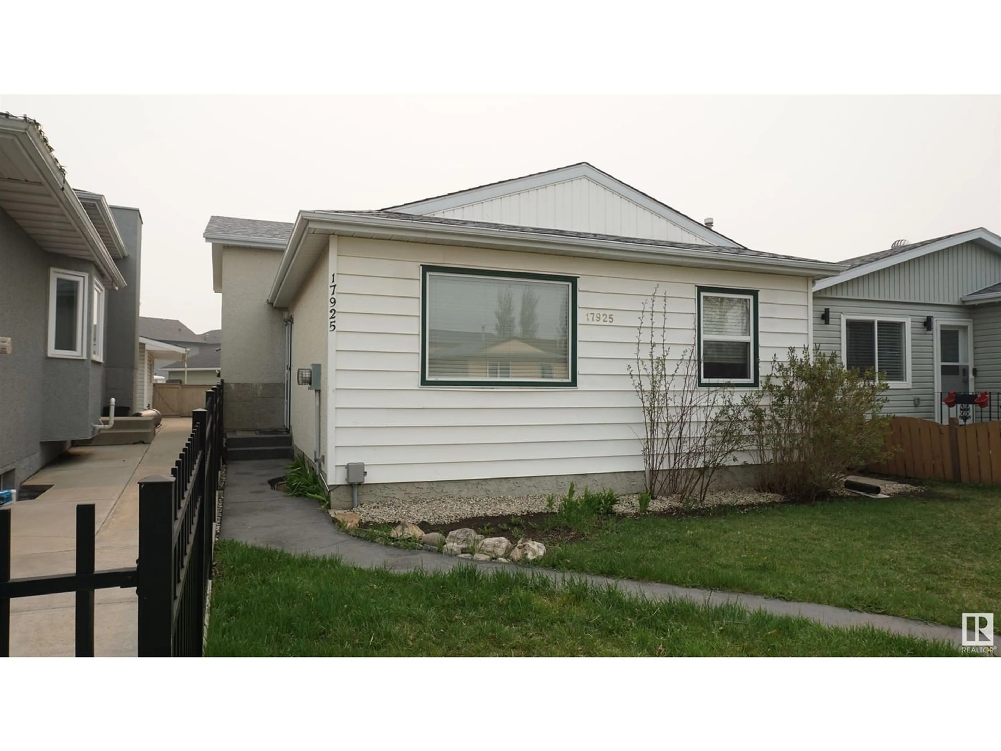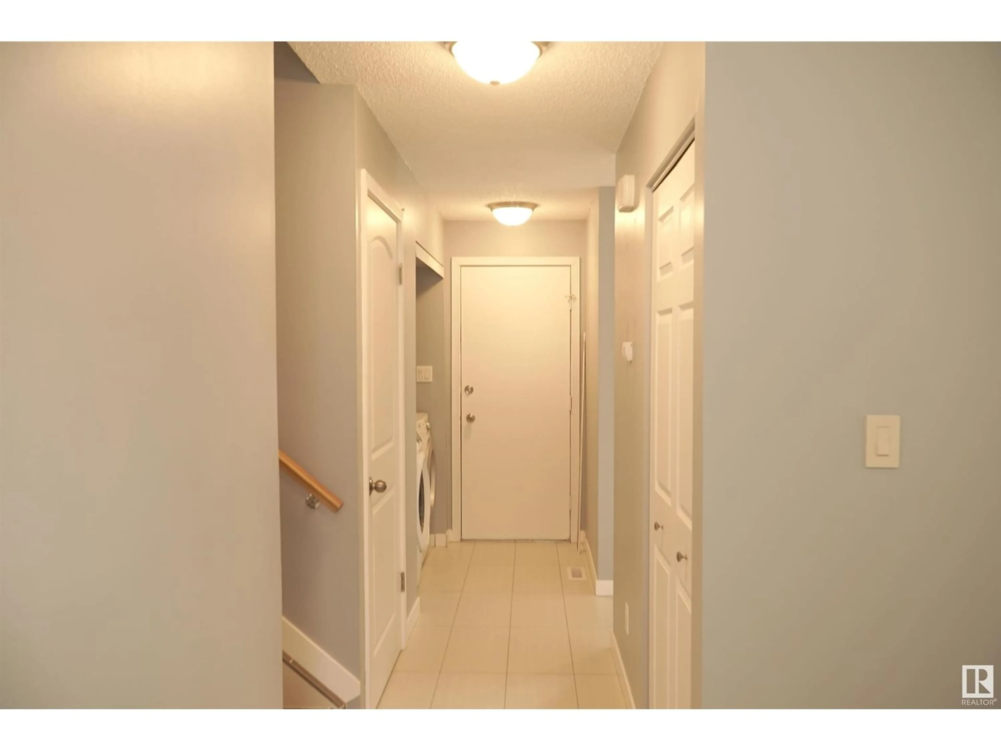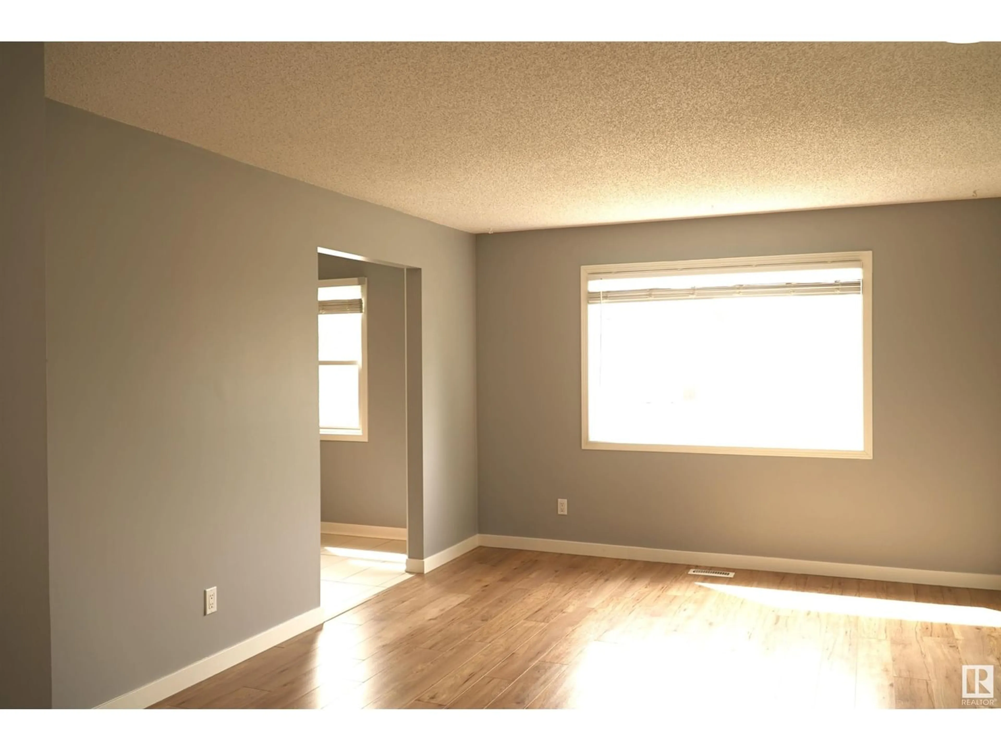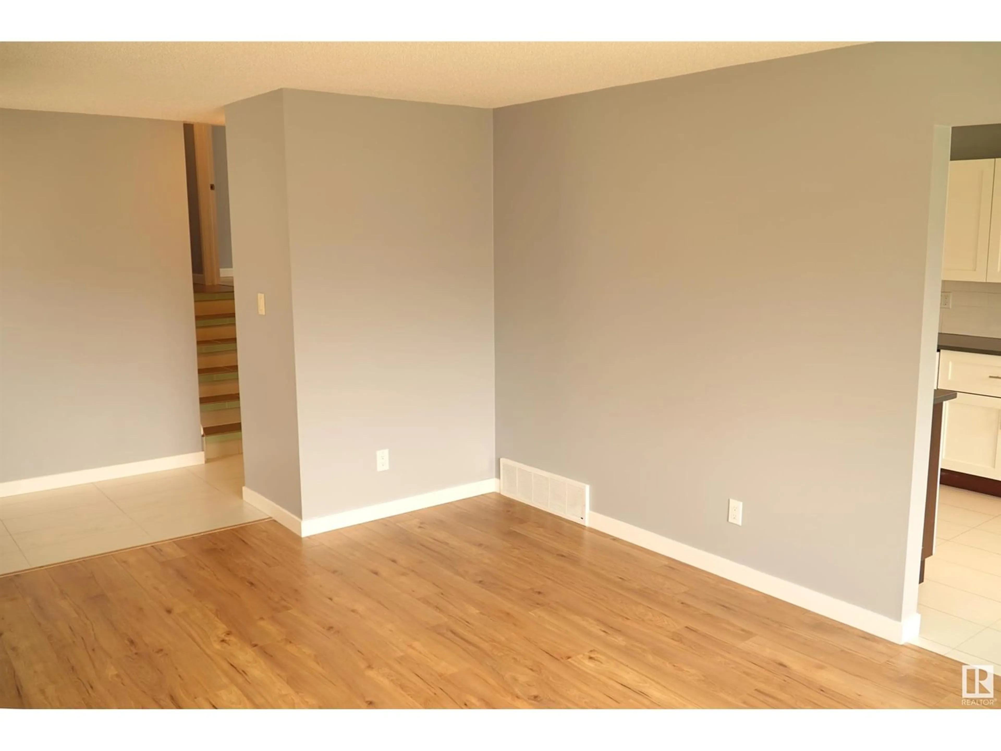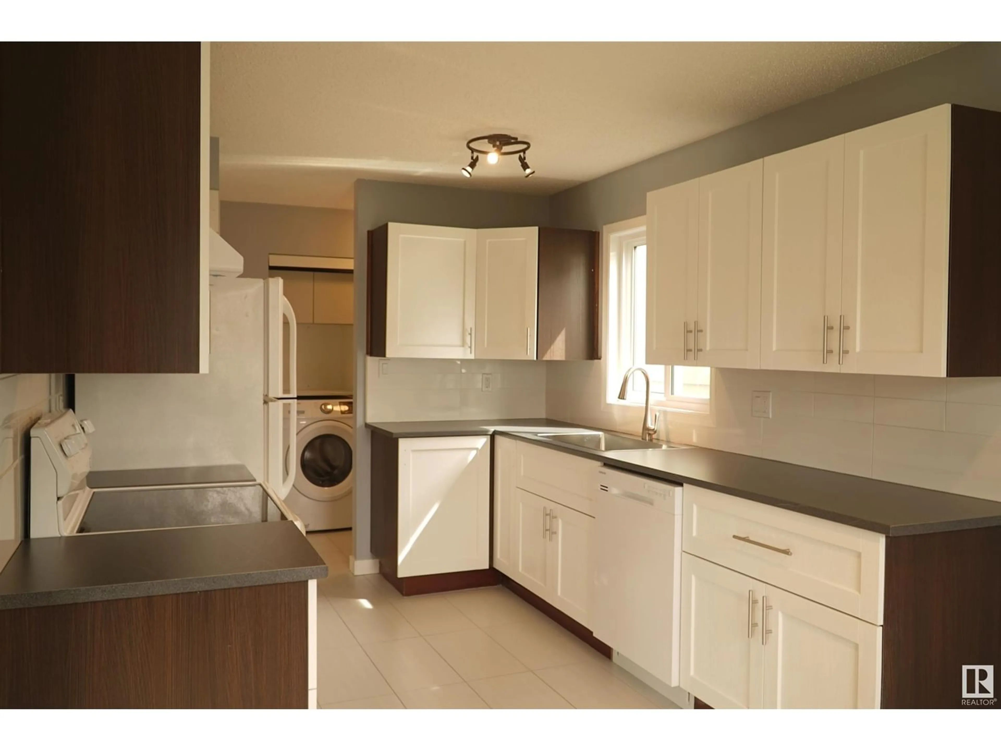17925 91A ST NW, Edmonton, Alberta T5Z2K7
Contact us about this property
Highlights
Estimated ValueThis is the price Wahi expects this property to sell for.
The calculation is powered by our Instant Home Value Estimate, which uses current market and property price trends to estimate your home’s value with a 90% accuracy rate.Not available
Price/Sqft$330/sqft
Est. Mortgage$1,502/mo
Tax Amount ()-
Days On Market225 days
Description
Extensively renovated 4-level split home in Lago Lindo with move-in-ready quick possession available. Total living space of approx. 2030 sq.ft including the finished basement on ceramic tiles and brand-new contemporary laminates throughout. Excellent layout on main floor with large living room with large windows. Kitchen with white brand-new cabinets. Upper level youll find a good-sized master bedroom with 3-pc ensuite, 2 more bedrooms and 1 more common 4-pc bath. 3rd level has two more bedrooms and 1 full bathroom. Endlessly enjoyable finished basement with a great family room. The large backyard has more than enough space for summer outdoor hangouts. Conveniently located within couple minutes to elementary schools and daycares with quick access to Anthony Henday Dr. (id:39198)
Property Details
Interior
Features
Basement Floor
Great room

