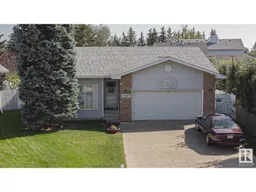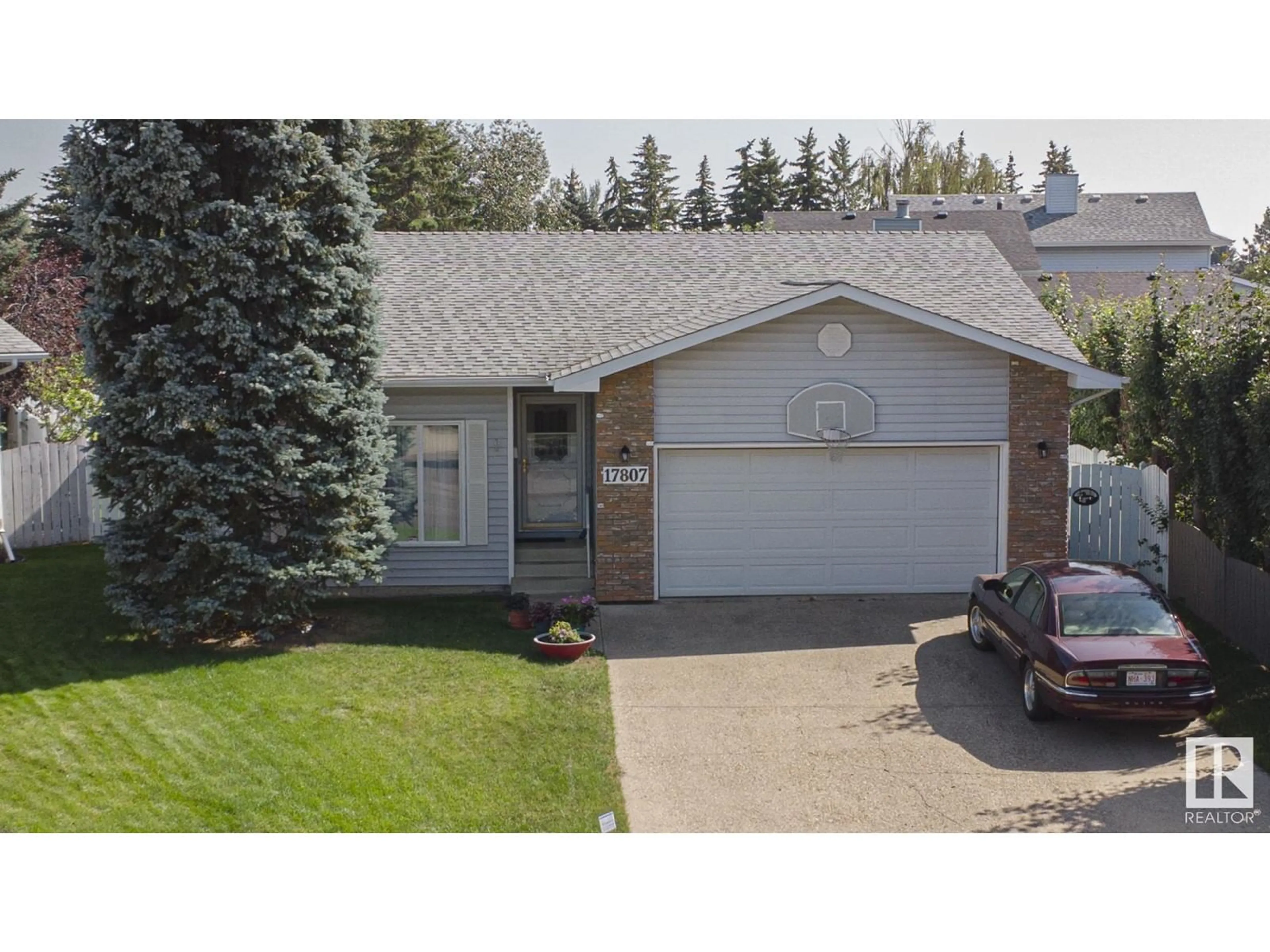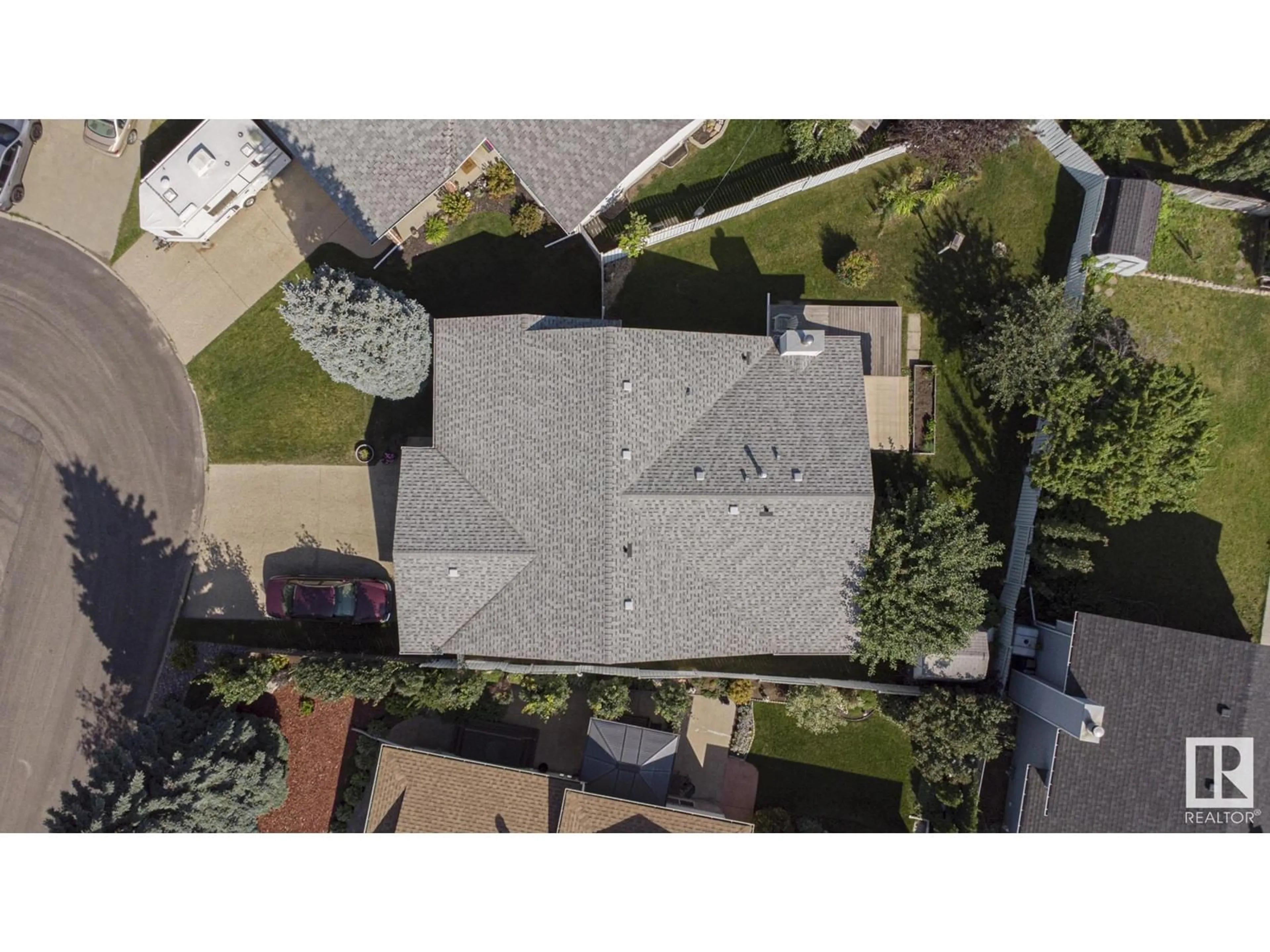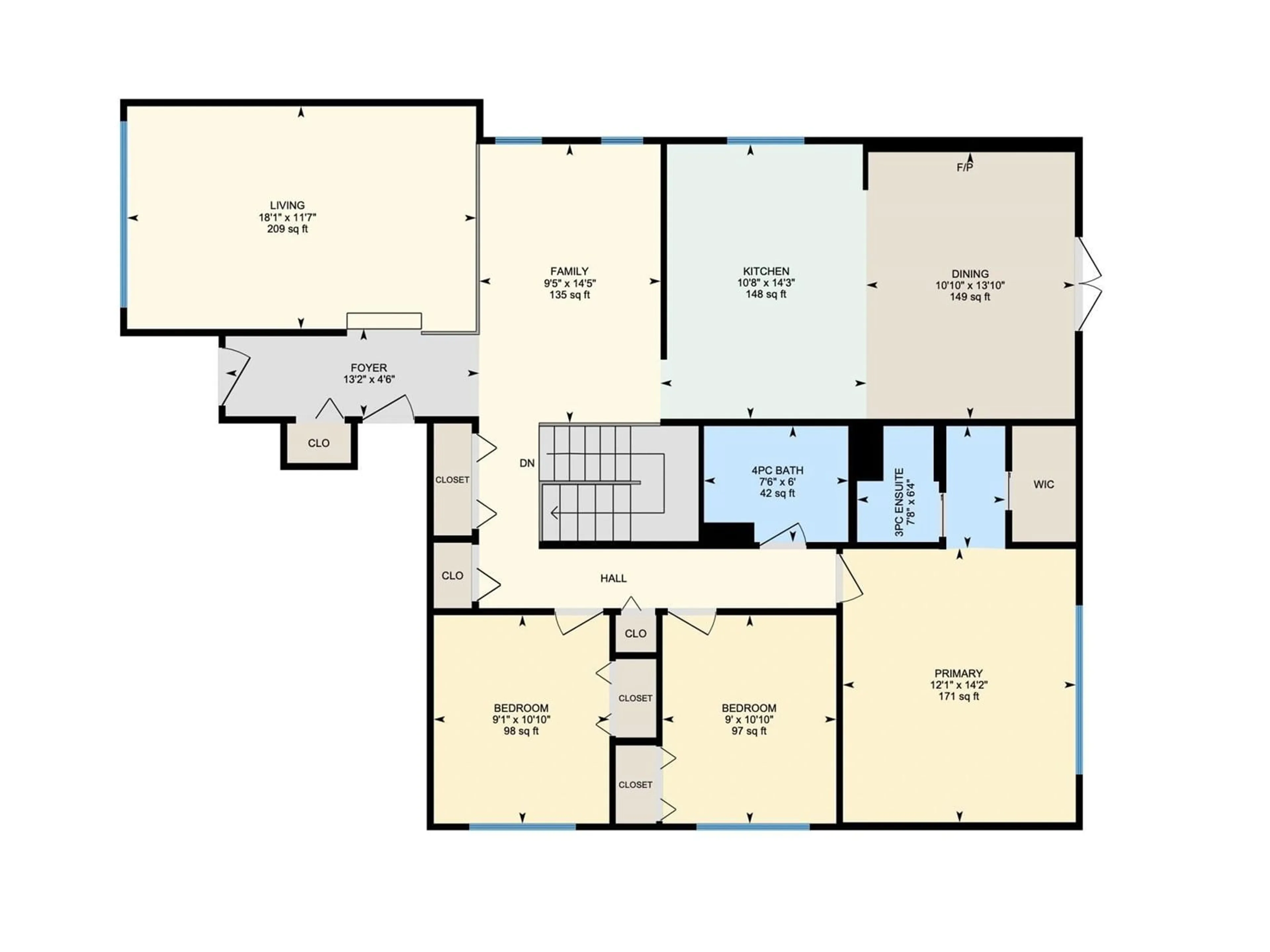17807 92 ST NW, Edmonton, Alberta T5Z2L8
Contact us about this property
Highlights
Estimated ValueThis is the price Wahi expects this property to sell for.
The calculation is powered by our Instant Home Value Estimate, which uses current market and property price trends to estimate your home’s value with a 90% accuracy rate.Not available
Price/Sqft$324/sqft
Est. Mortgage$2,061/mth
Tax Amount ()-
Days On Market19 days
Description
Fantastic Quiet Cul De Sac Location, Well Maintained 1400 + Sq Ft 4 Bedroom Bungalow! A Spacious Floor Plan with Ample Space in Each Area, A Large Kitchen and Dining Area With a Wood Burning Fireplace and Easy Deck/Backyard Access. The Main Floor Boasts 2 Bedrooms and a Spacious Primary With Ensuite. The Lower Level has an Additional room being used as a Large Bedroom with an Attached Ensuite. Other Features on The Lower Level are a Massive Laundry/ Craft Area With Storage Room, a Spacious Rec Room, and an Expansive Flex Space That Allows For Numerous Options. Upgrades include: Newer Shingles, Furnace, Windows, Dishwasher! A Large South Facing Fenced Backyard Features a Sizeable Deck With Awning and Mature Fruit Trees! Close to Schools, Shopping and Public Transportation! It's Time To Make This Family Home Your NEW Address! (id:39198)
Property Details
Interior
Features
Lower level Floor
Bedroom 4
13'6 x 12'1Laundry room
15'1 x 13'1Recreation room
13'6 x 19'7Utility room
8'3 x 10'2Property History
 60
60


