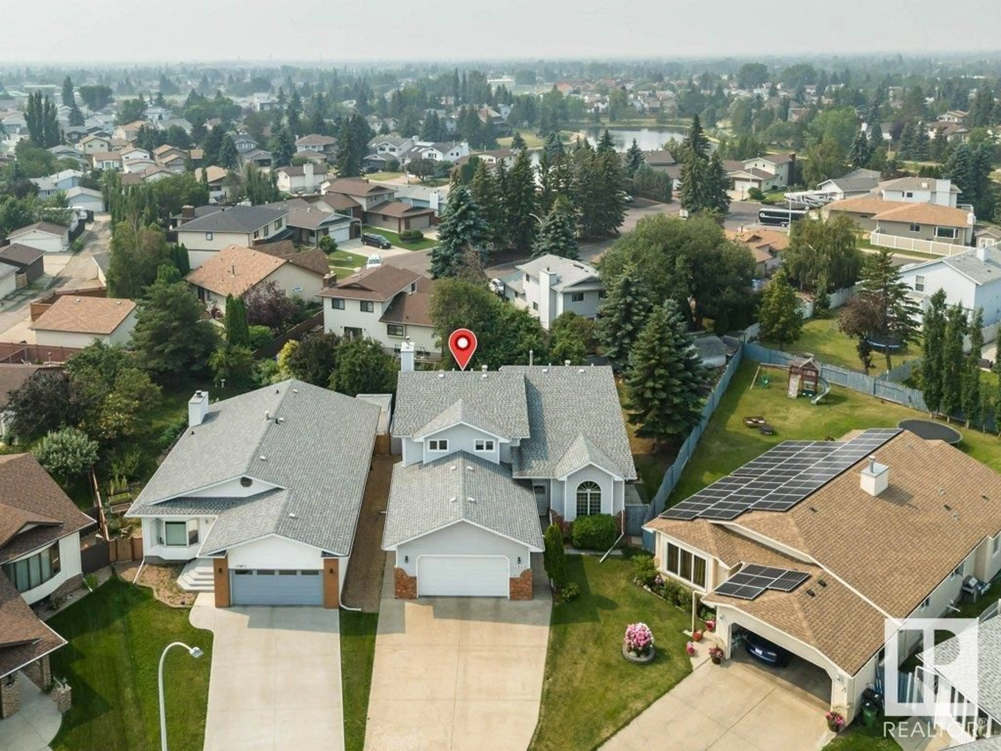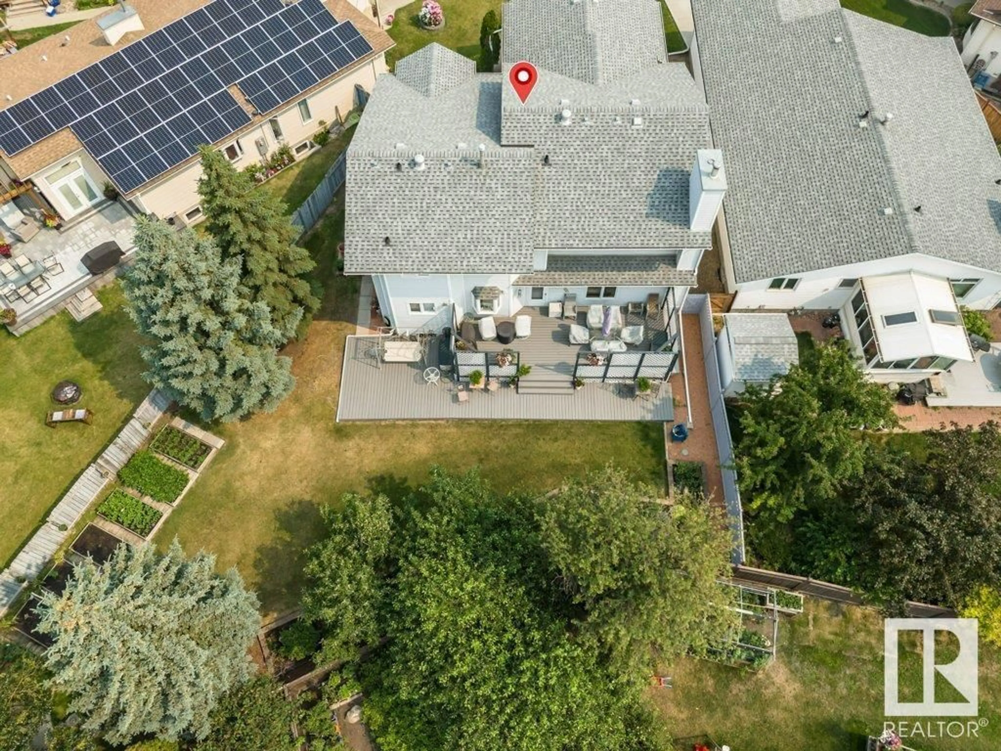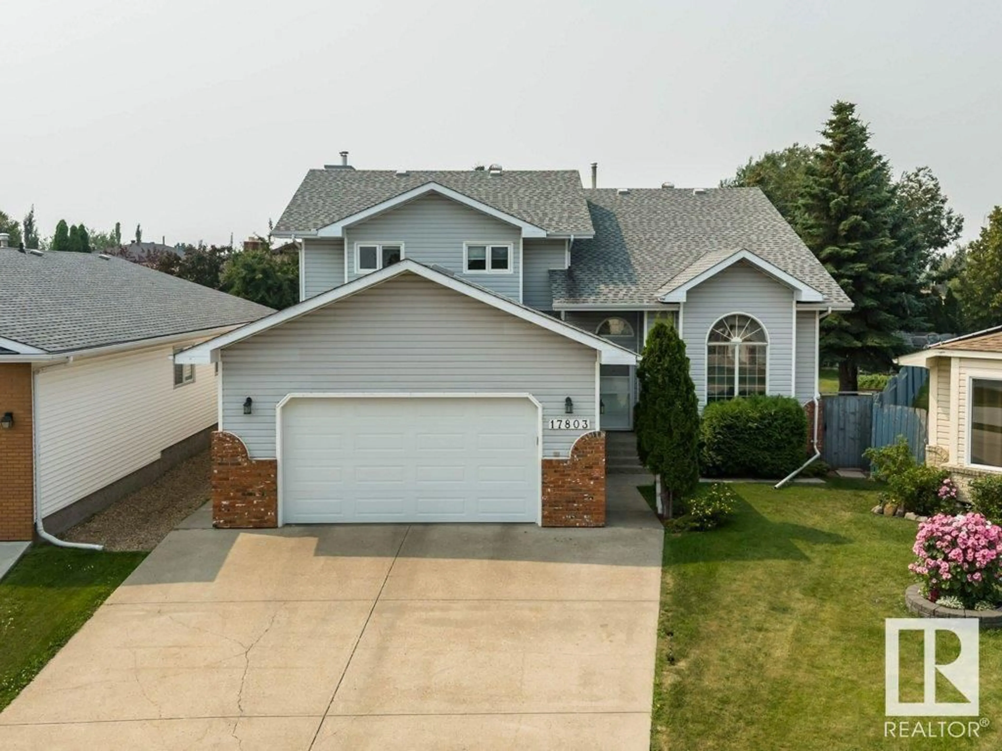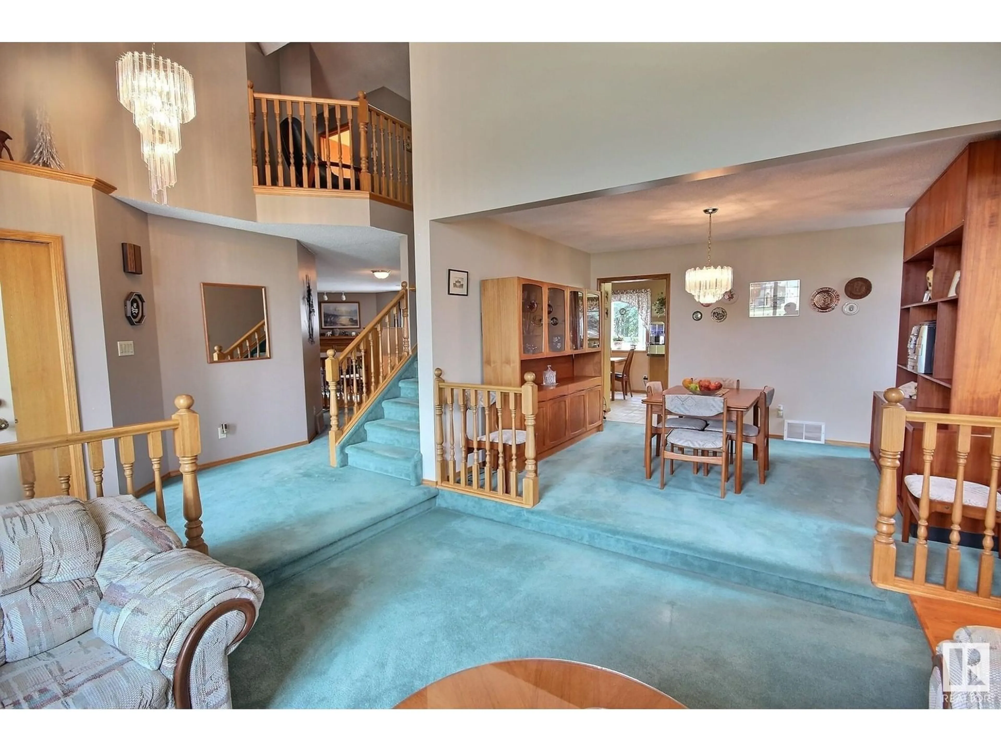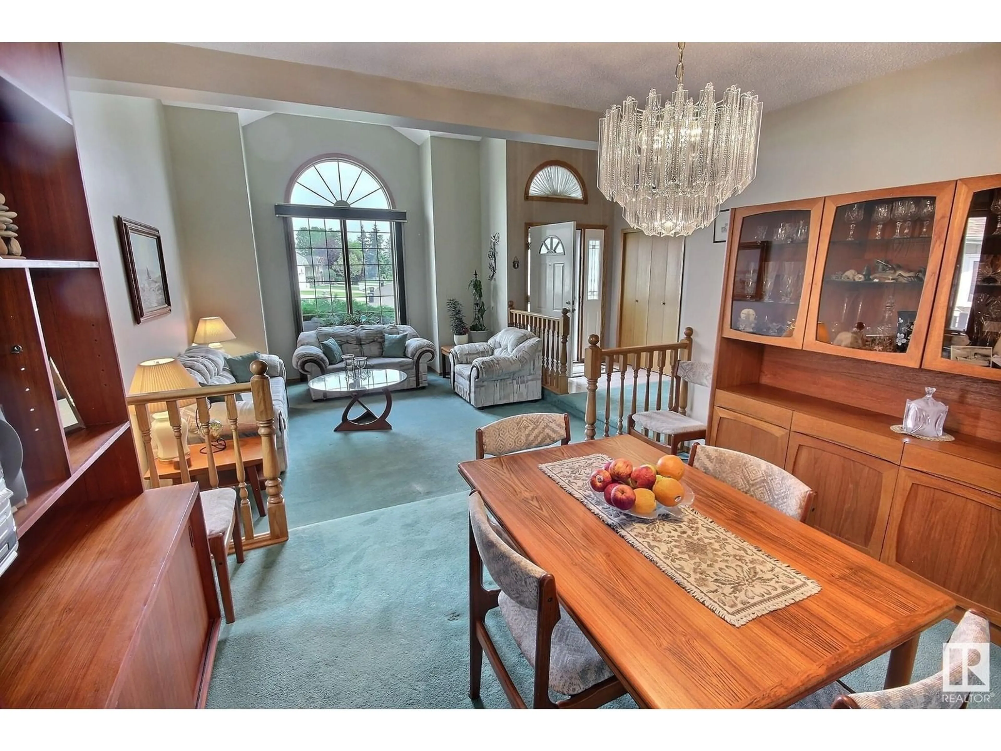17803 91A ST NW, Edmonton, Alberta T5Z2L2
Contact us about this property
Highlights
Estimated ValueThis is the price Wahi expects this property to sell for.
The calculation is powered by our Instant Home Value Estimate, which uses current market and property price trends to estimate your home’s value with a 90% accuracy rate.Not available
Price/Sqft$187/sqft
Est. Mortgage$2,147/mo
Tax Amount ()-
Days On Market152 days
Description
Lovingly maintained and BEST priced house in Edmonton with almost 2700 square feet! Perched on 1/5 of an acre lot at the end of a keyhole crescent, with 4 bedrooms UP, main floor office/bedroom & 3 FULL baths (one on the main!) Soaring ceilings greet you as you enter, open to the formal living and dining room, around the corner to the oak eat in kitchen with plenty of cabinets, prep space and access to the attached deck and massive park like yard, sunken family room off the kitchen with fireplace, down the hall to bedroom (office/nursery/playroom you decide) full bath with tub, big laundry room and garage access, upper level bedrooms are all very spacious, primary with spa like ensuite with jetted tub for two, small loft space overlooking the lower level, basement ready for your development. Partial new windows, 2X new furnaces and roof approx 10 years old. Come see this one today! (id:39198)
Property Details
Interior
Features
Main level Floor
Living room
3.96 m x 4.27 mDining room
3.38 m x 3.96 mKitchen
3.63 m x 3.7 mFamily room
4.44 m x 4.99 m
