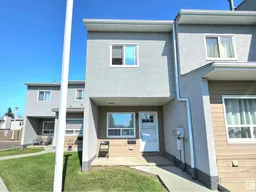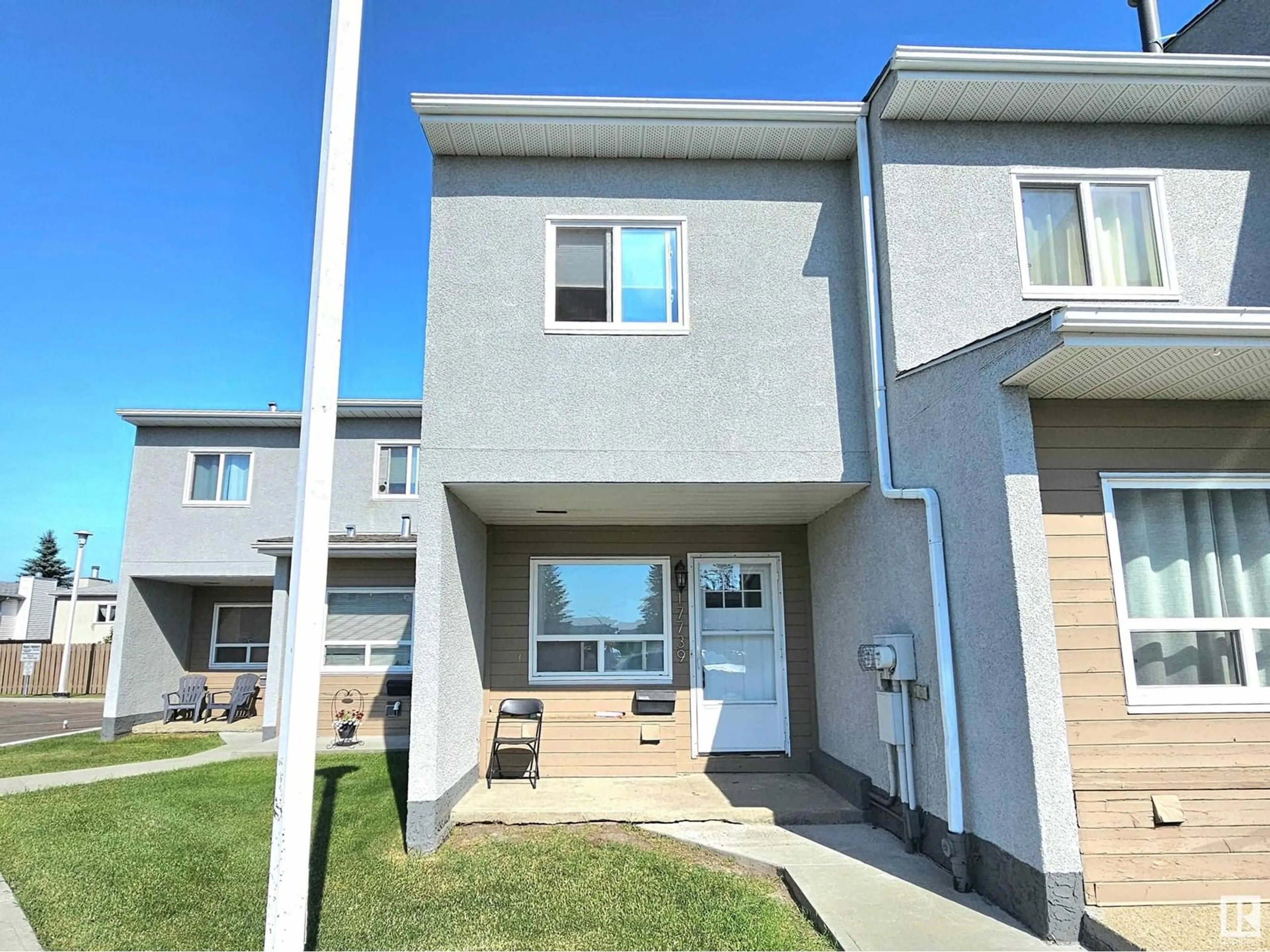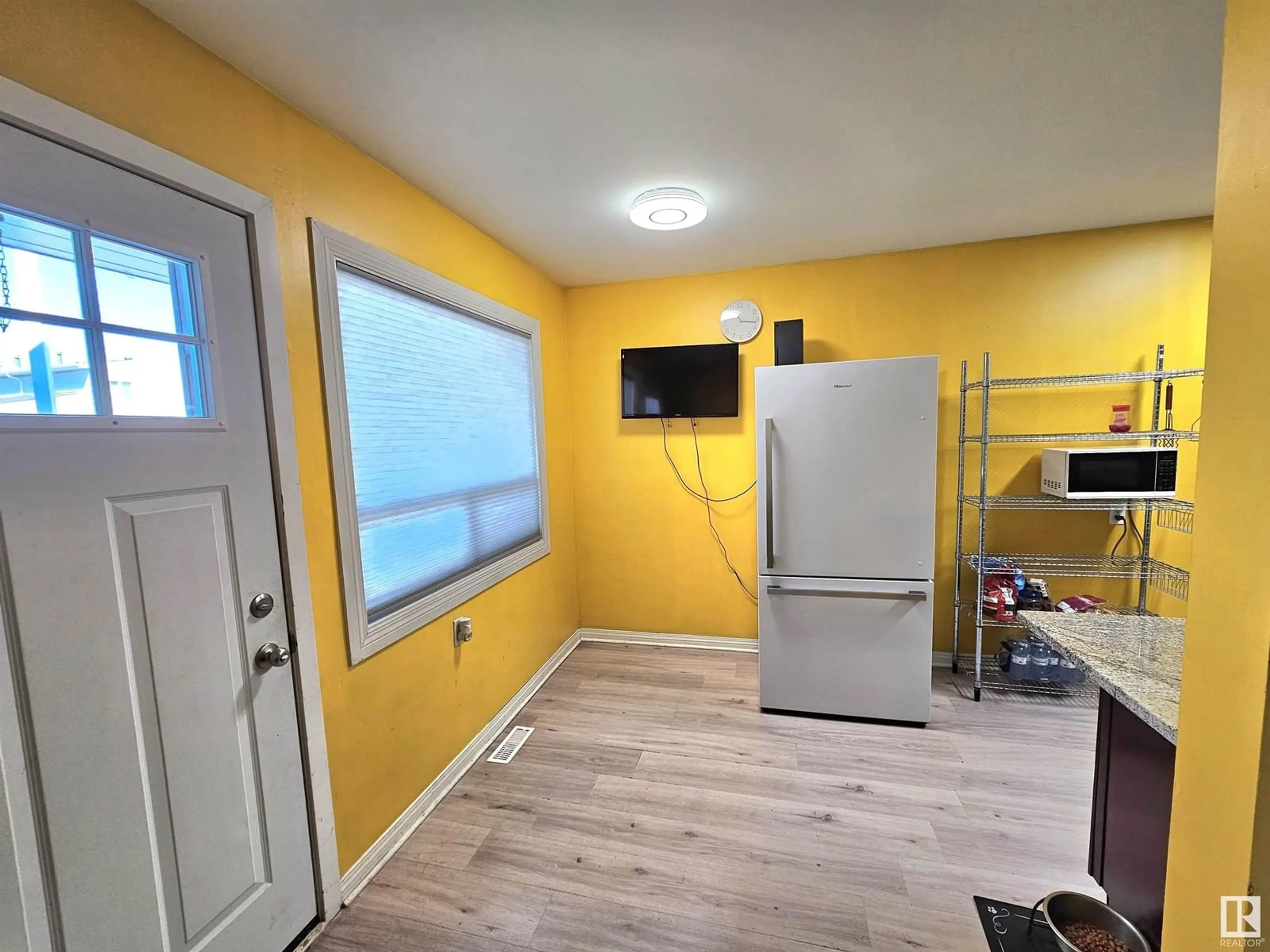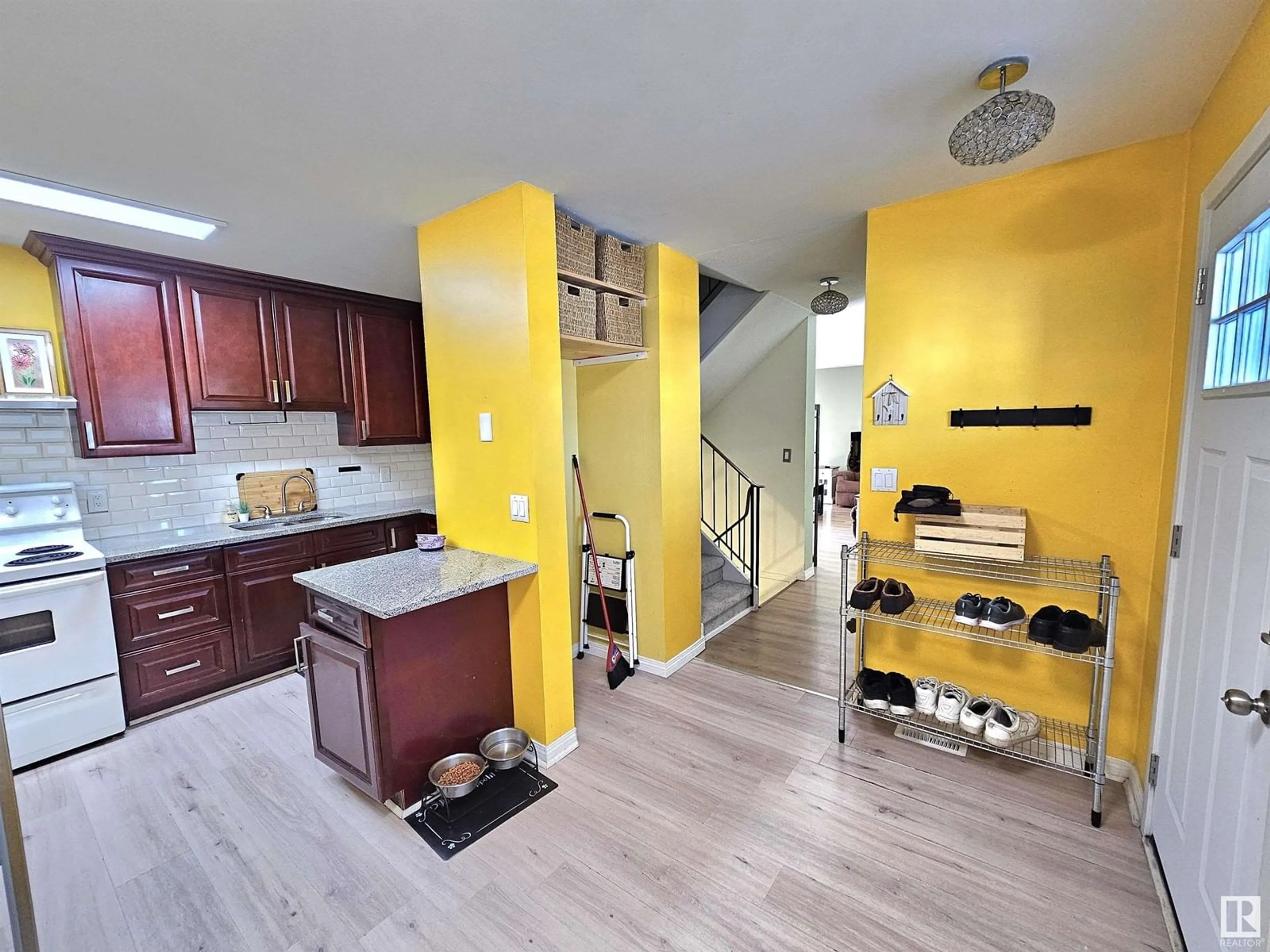17739 95 ST NW, Edmonton, Alberta T5Z2E2
Contact us about this property
Highlights
Estimated ValueThis is the price Wahi expects this property to sell for.
The calculation is powered by our Instant Home Value Estimate, which uses current market and property price trends to estimate your home’s value with a 90% accuracy rate.Not available
Price/Sqft$203/sqft
Days On Market17 days
Est. Mortgage$837/mth
Maintenance fees$361/mth
Tax Amount ()-
Description
Welcome to the desirable Lago Lindo community and this renovated townhouse. From the moment you enter, you'll feel at home. Enjoy the new kitchen with granite countertops and modern finishes. The living room and formal dining area are bathed in natural light from large patio doors, creating a bright and inviting space. Upstairs, find three spacious bedrooms and a four-piece bath. Need more room? The partly finished basement offers additional living space. Outside, enjoy a generous yard and a welcoming front porch. Features include new flooring, new lighting, and upgraded kitchen with new countertops, cupboards, and tile backsplash. The living room is bright and spacious, with access to a private fenced backyard and a new deck. The bedrooms upstairs offer versatile furniture arrangements, and the main bathroom has been updated. This home is close to great schools, walking paths, shopping, and the Anthony Henday, with a short commute to downtown. The complex has ample visitor parking and numerous upgrades. (id:39198)
Property Details
Interior
Features
Main level Floor
Living room
4.98 m x 3.38 mDining room
1.93 m x 2.14 mKitchen
3.36 m x 2.02 mCondo Details
Inclusions
Property History
 29
29


