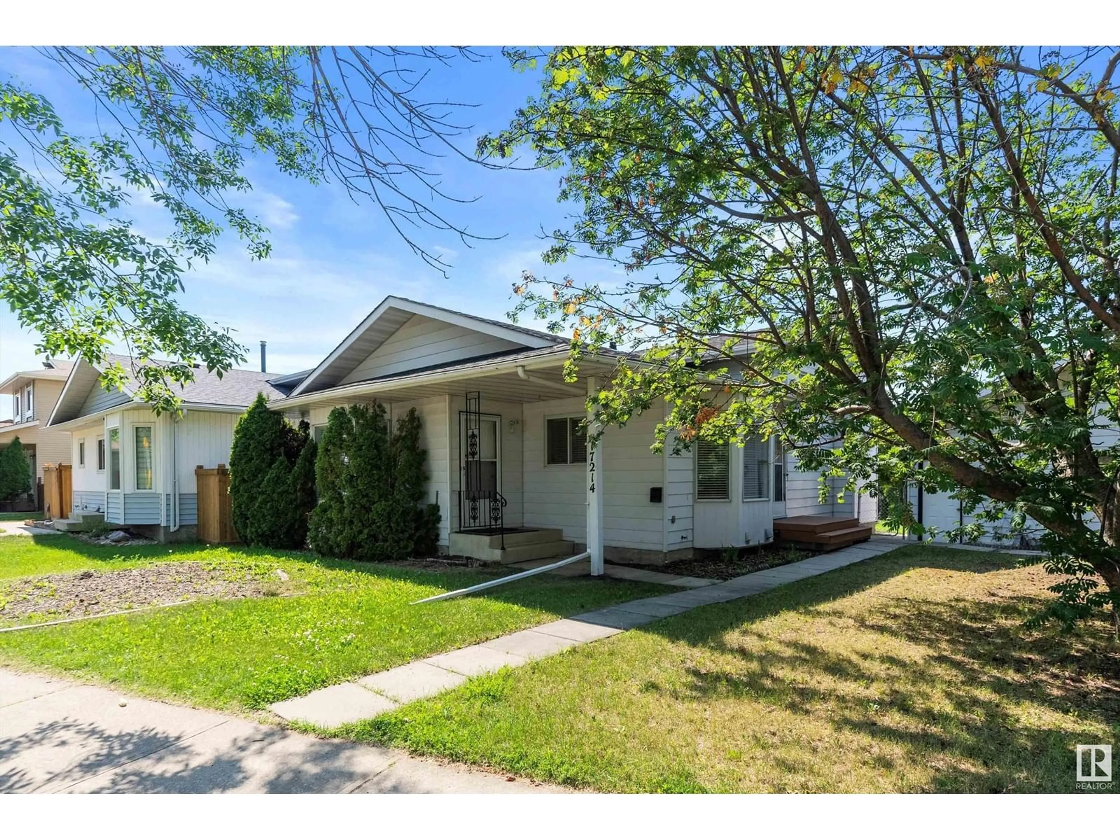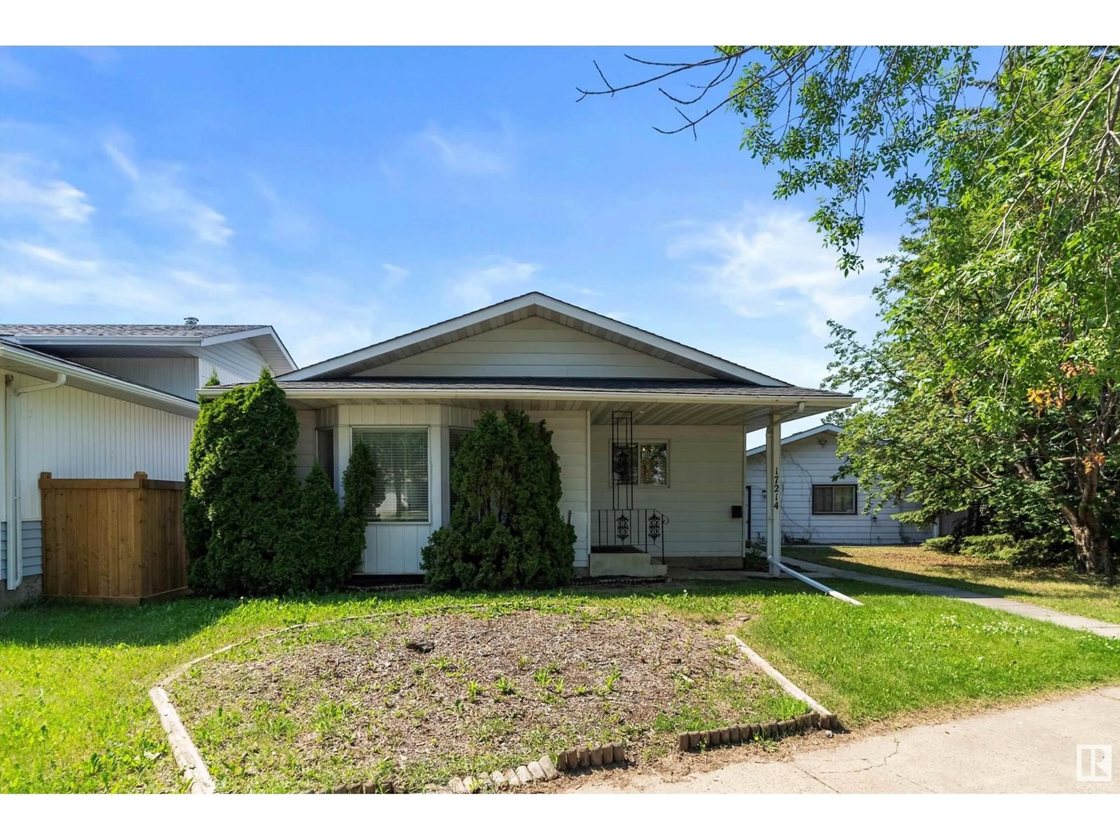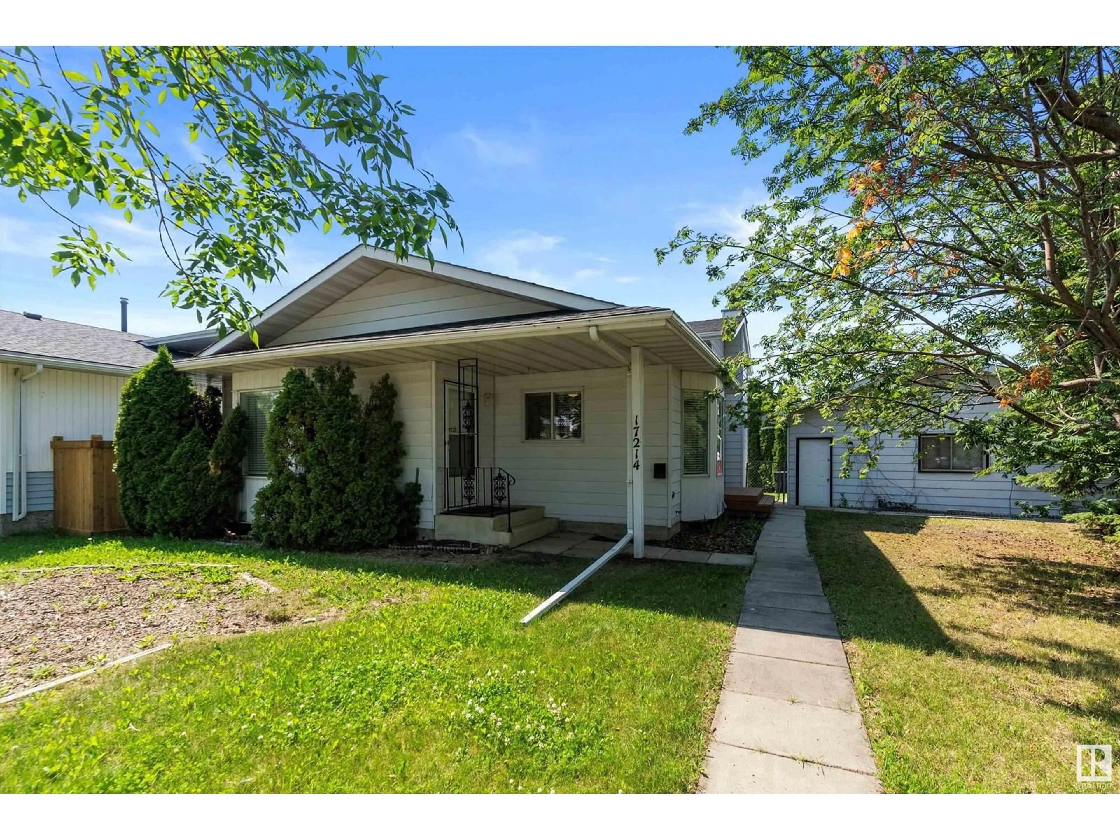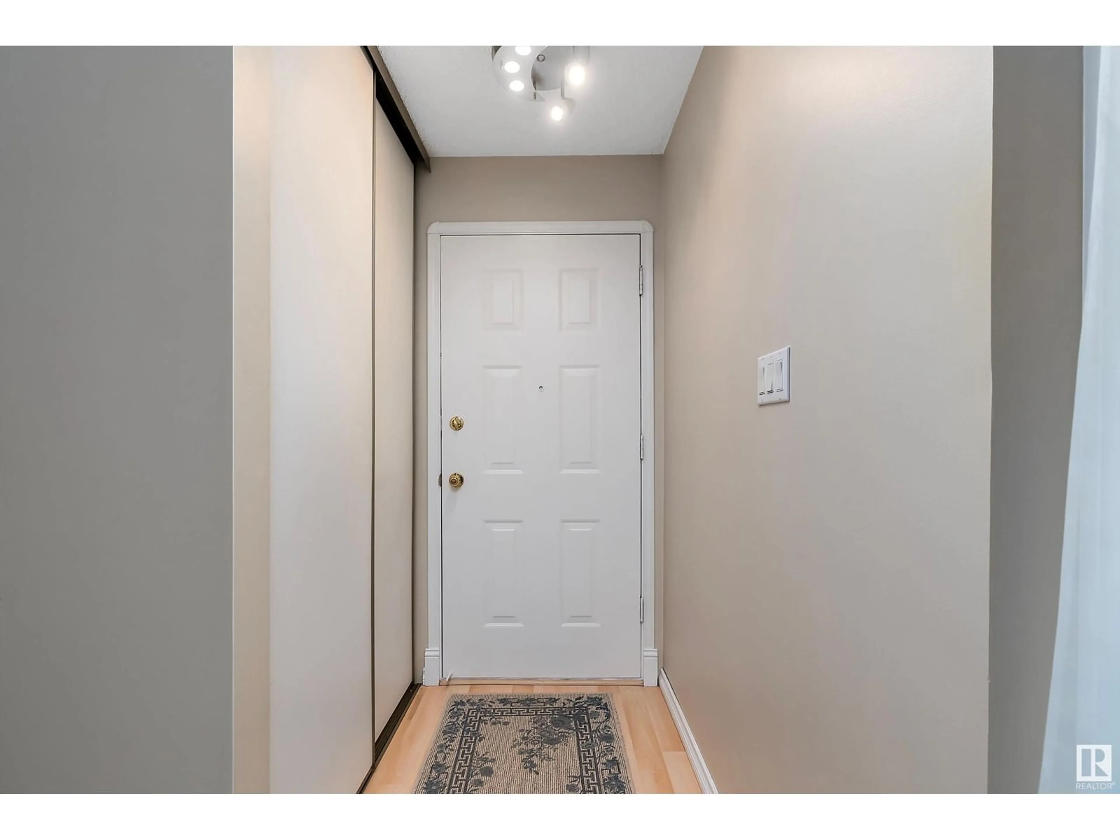17214 91 ST NW, Edmonton, Alberta T5Z2M8
Contact us about this property
Highlights
Estimated ValueThis is the price Wahi expects this property to sell for.
The calculation is powered by our Instant Home Value Estimate, which uses current market and property price trends to estimate your home’s value with a 90% accuracy rate.Not available
Price/Sqft$368/sqft
Est. Mortgage$1,714/mo
Tax Amount ()-
Days On Market165 days
Description
Super 1082+ sq. ft. 4-LEVEL SPLIT HOME with a 23x21 DETACHED GARAGE all surrounded by mature trees in LAGO LINDO. UPGRADED & UPDATED 5 bedroom (3+2), 2-bathroom home offering PLENTY OF LIVING SPACES. Formal LIVING/DINING room with bay windows, a contemporary BARN DOOR leads into the updated ISLAND KITCHEN with white appliances, GRANITE COUNTERTOPS, rich wood cabinets, laminate flooring & patio door access to the backyard. Up to 3 bedrooms & an UPGRADED 4 pc. main bathroom with ceramic tiles & granite. Down to the partially finished LOWER LEVEL featuring a family room with a BRICK WOOD BURNING FIREPLACE, wood paneling & updated flooring. 2 additional bedrooms, a 3 pc. bathroom, laundry area & an additional living space/storage for future development. UPDATES include flooring, shingles, lighting, paint & more. TREED & PRIVATE BACKYARD with a wonderful OVERSIZED HEATED GARAGE. Great value in this home just STEPS to the Bishop Greschuk & Lago Lindo Schools & close to parks & the amenities the area offers! (id:39198)
Property Details
Interior
Features
Basement Floor
Family room
3.78 m x 4.94 mBedroom 4
2.49 m x 3.99 mBedroom 5
3.29 m x 2.44 mExterior
Parking
Garage spaces 4
Garage type Detached Garage
Other parking spaces 0
Total parking spaces 4




