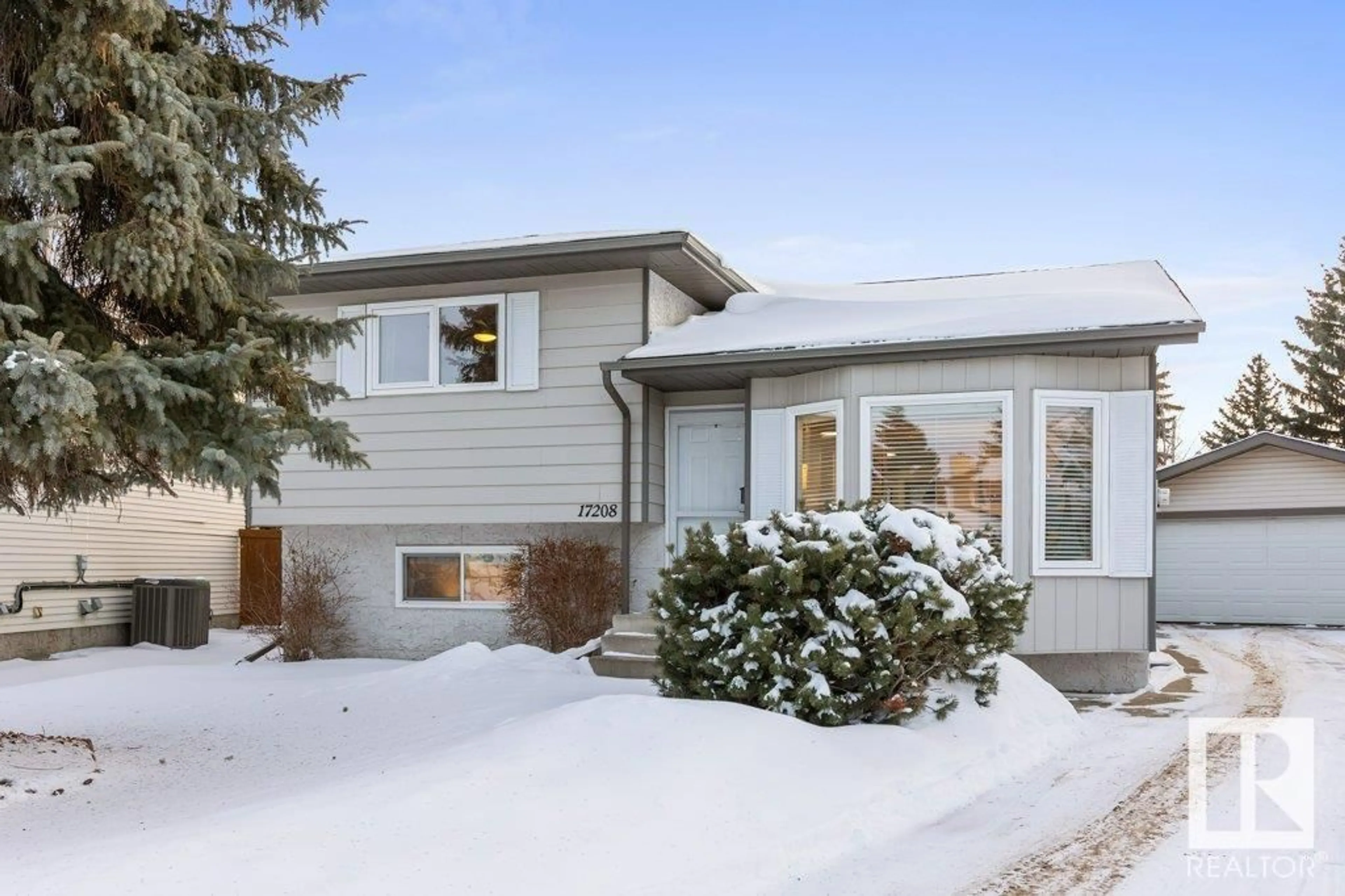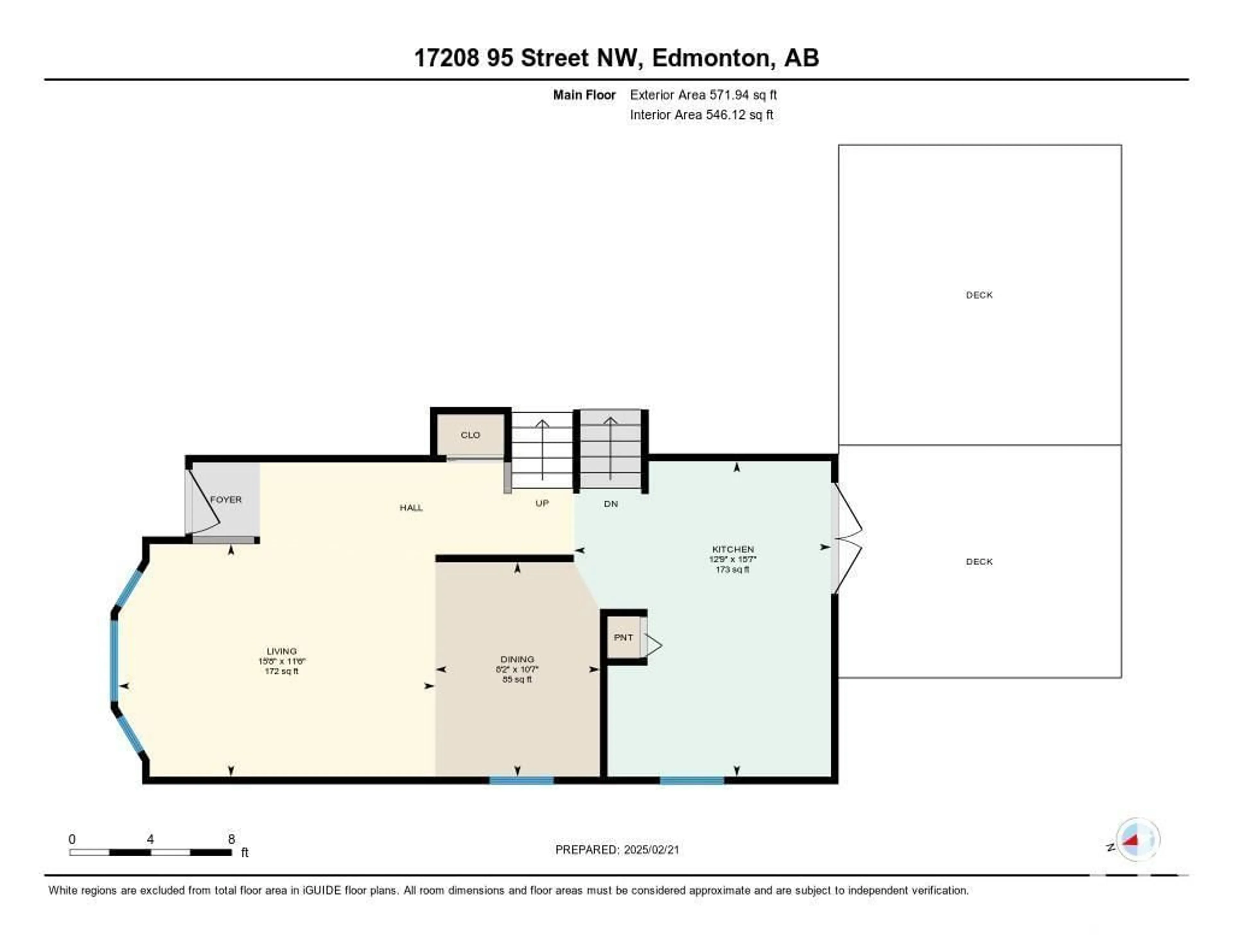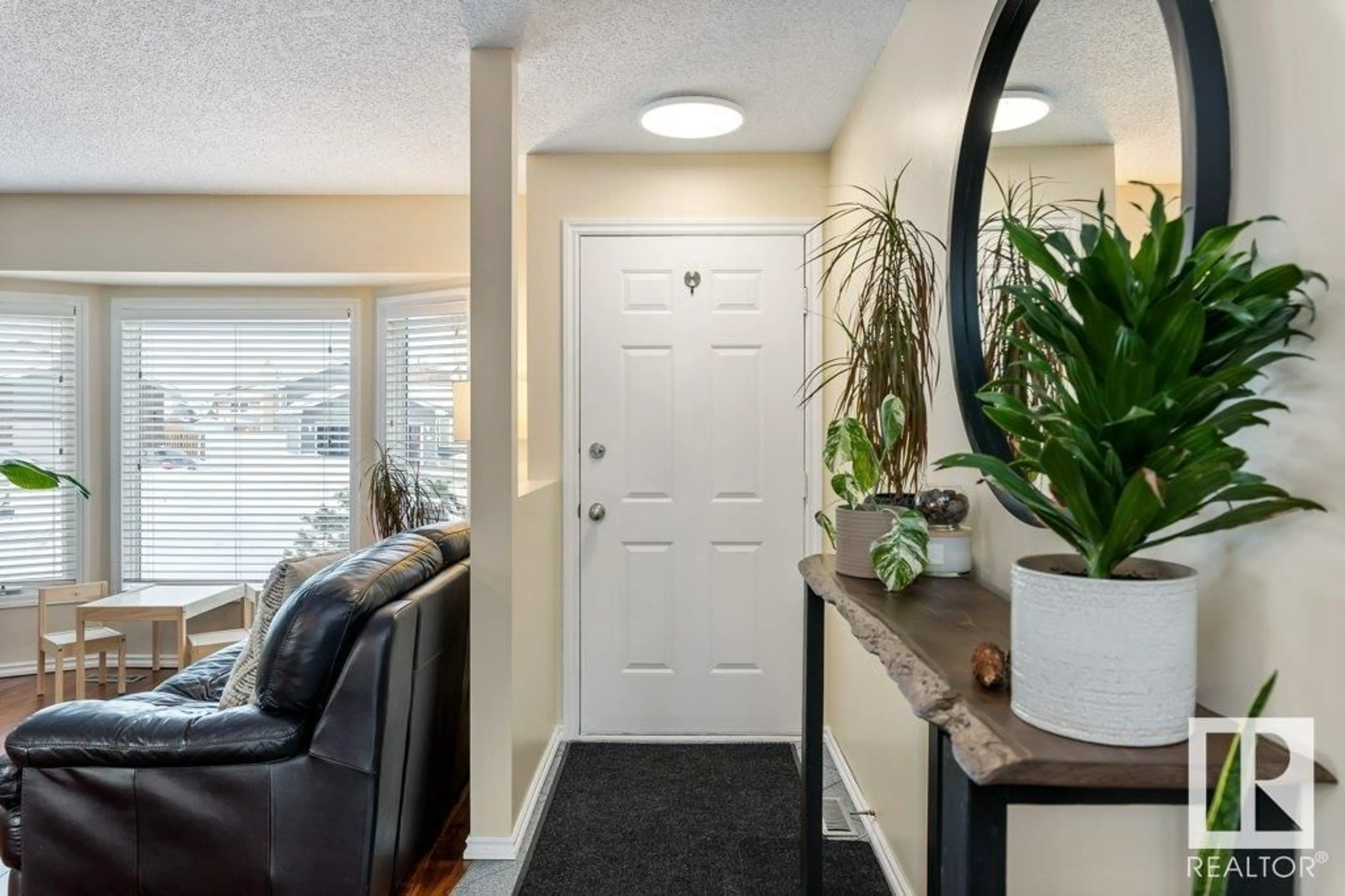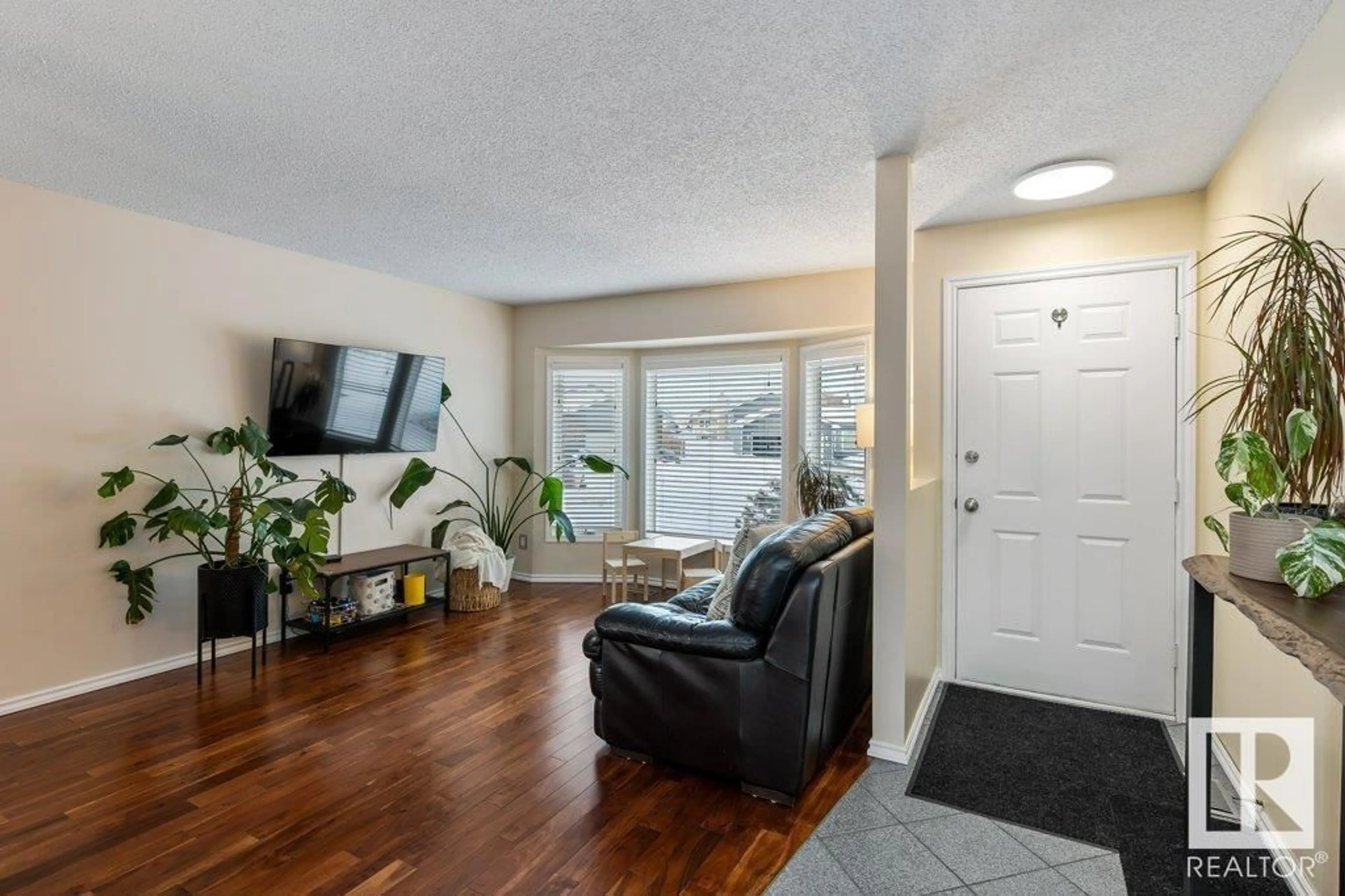17208 95 ST NW, Edmonton, Alberta T5Z1Z9
Contact us about this property
Highlights
Estimated ValueThis is the price Wahi expects this property to sell for.
The calculation is powered by our Instant Home Value Estimate, which uses current market and property price trends to estimate your home’s value with a 90% accuracy rate.Not available
Price/Sqft$432/sqft
Est. Mortgage$2,082/mo
Tax Amount ()-
Days On Market1 day
Description
Stunning home in a quiet cul de sac just steps to schools, playgrounds and more! This FULLY developed with loads of recent upgrades! And the best of the best a MASSIVE south facing backyard with heated DREAM garage (22X30) with 220v. The home features 3 beds, 2.5 baths. Upon entering you are welcomed with gleaming hardwood floors and loads of natural light! The living room is open to dining and the kitchen has custom built-in, upgraded SS appliances. Hardwood continues to the upper level with a large primary bedrm with 2 pc ensuite, 2 additional bedrms & 4 pc bath. The family room is spacious with loads of space to hang out in! The basement is recently completed with a flex room & 3 pc bath. Lots of storage & laundry complete this home. Situated on one of the nicest lots with 2 tiered deck, hot tub & lovingly landscaped! Many recent upgrades (roof ’14,garage roof ’21, water tank ’23, appliances ’16, windows and more) Just move in and ENJOY!!! (id:39198)
Upcoming Open House
Property Details
Interior
Features
Basement Floor
Laundry room
3.58 m x 3.4 mProperty History
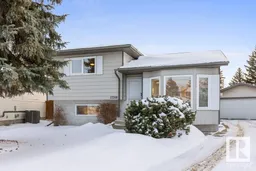 75
75
