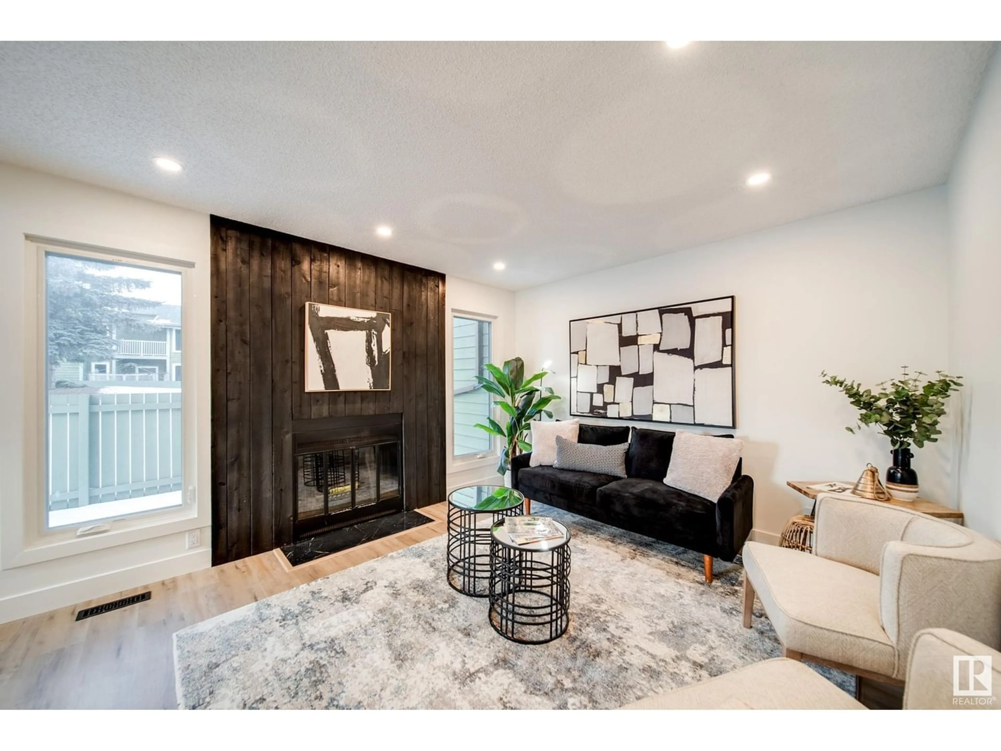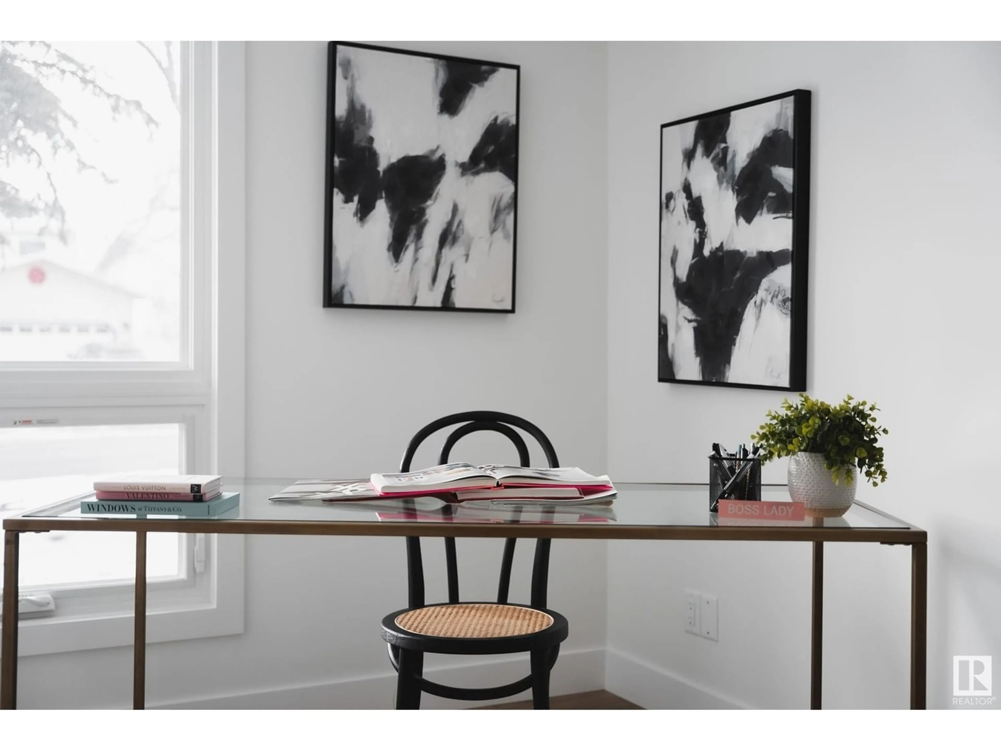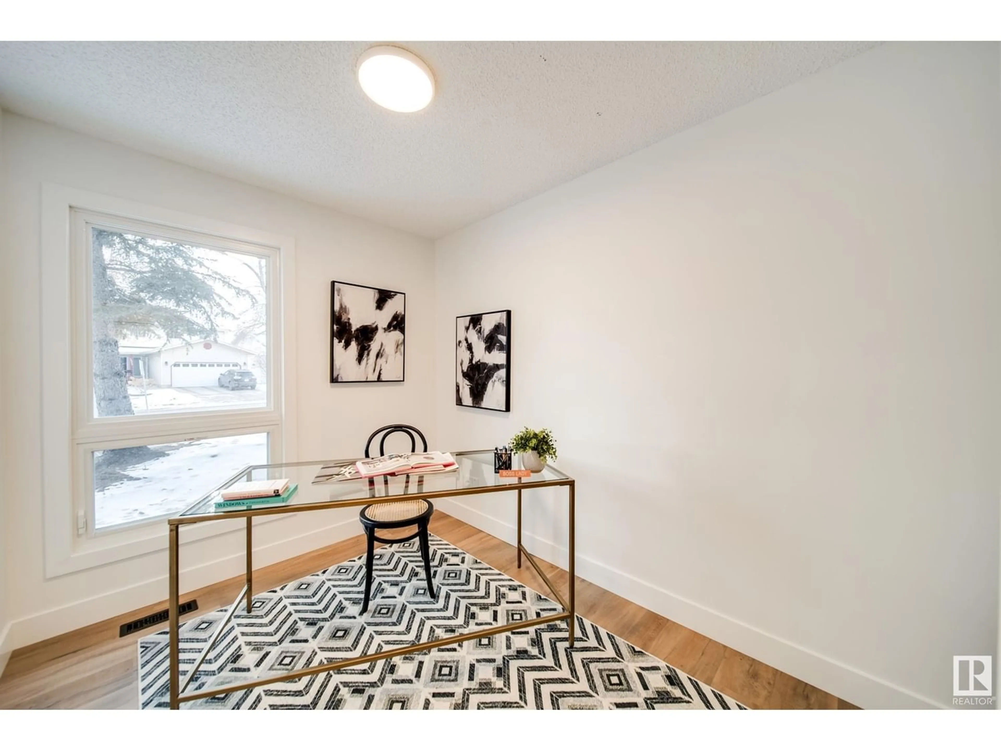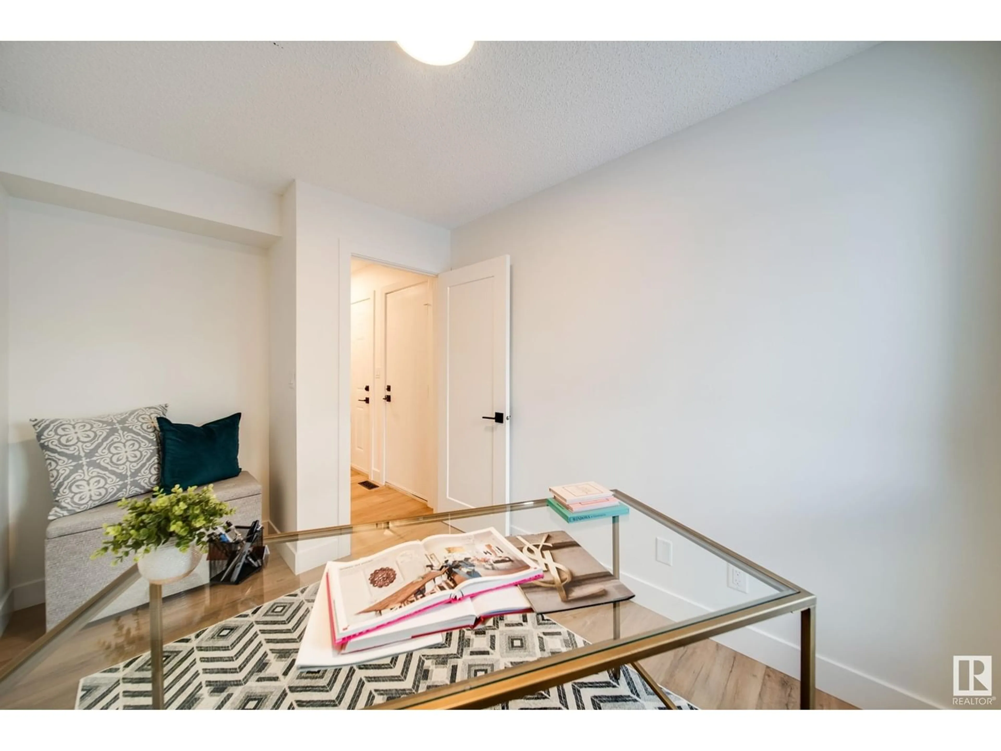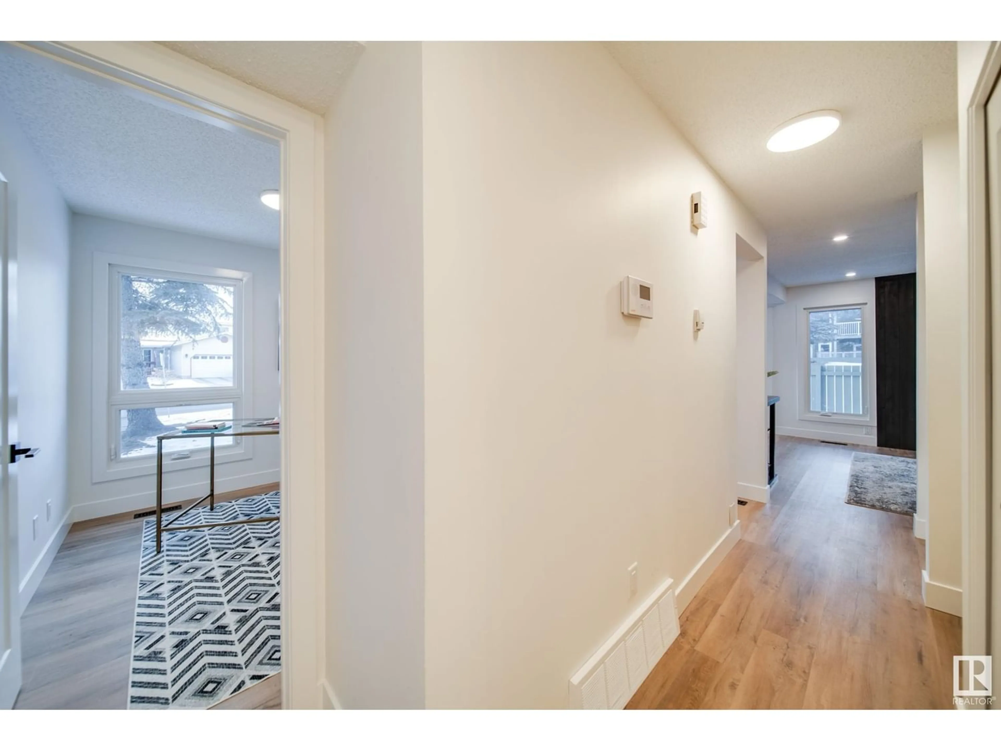16939 95 ST NW, Edmonton, Alberta T5Z1Z3
Contact us about this property
Highlights
Estimated ValueThis is the price Wahi expects this property to sell for.
The calculation is powered by our Instant Home Value Estimate, which uses current market and property price trends to estimate your home’s value with a 90% accuracy rate.Not available
Price/Sqft$215/sqft
Est. Mortgage$1,245/mo
Maintenance fees$370/mo
Tax Amount ()-
Days On Market310 days
Description
Located in the sought after community of Lago Lindo, this CORNER unit townhome has been FULLY RENOVATED and offers over 1300 square feet on the first 2 levels. Not to mention the additional space in your FULLY FINISHED BASEMENT. On the main level there is your BRAND NEW KITCHEN with QUARTZ countertops, NEW STAINLESS STEEL APPLIANCES, room for 2 bar stools and tons of counter and cabinet space. The cabinets even offer pot drawers that are wood interiors. The dinning room has ample lighting with its corner dual windows. The living room is equally as beautiful and offers a wood FIREPLACE with SHOU SUGI BAN surround. Finishing this level you have a den/flex room, 2 piece bath and main floor laundry. Upstairs has good sized rooms including the primary with BALCONY, WALK IN CLOSET and access to main bath. The main bath has DUAL sinks and is FULLY renovated. UPGRADES include: doors, trim, FLOORING, lighting, QUARTZ, tub, TILE (kitchen n bath) new appliances and more. ALSO included is your SINGLE ATTAHCED GARAGE! (id:39198)
Property Details
Interior
Features
Lower level Floor
Family room
Bedroom 4
Condo Details
Inclusions

