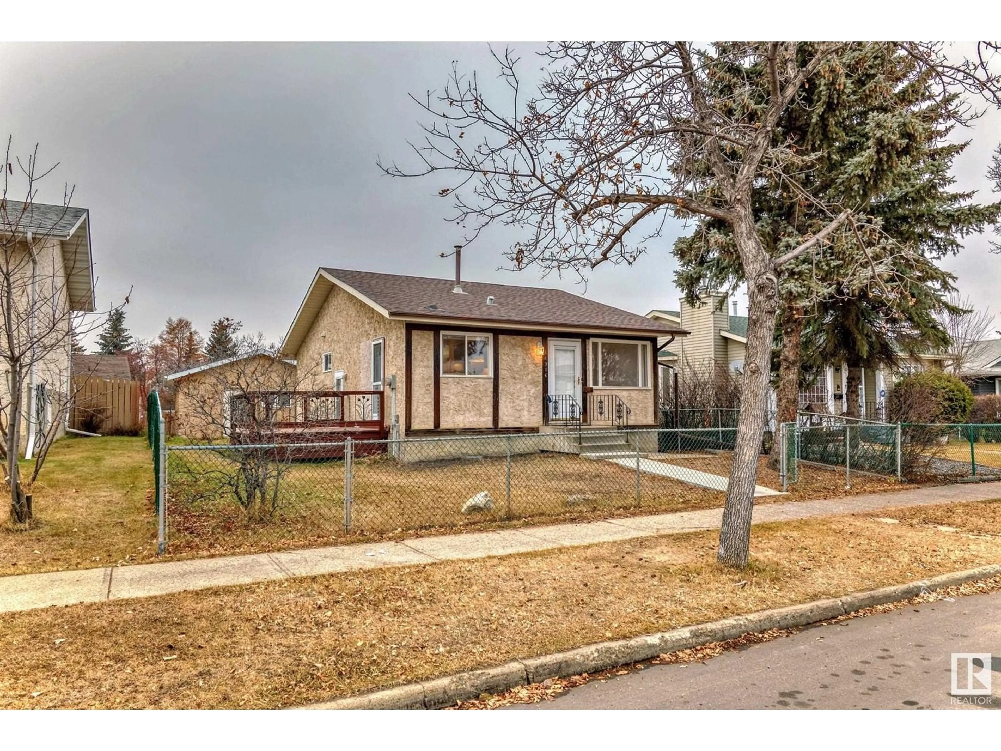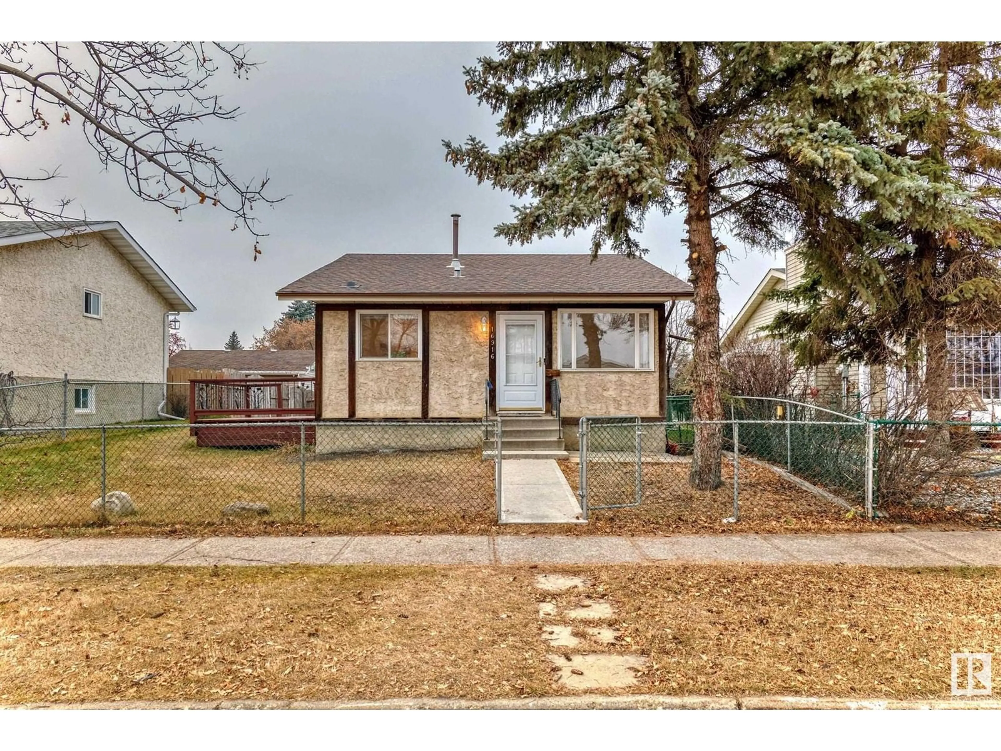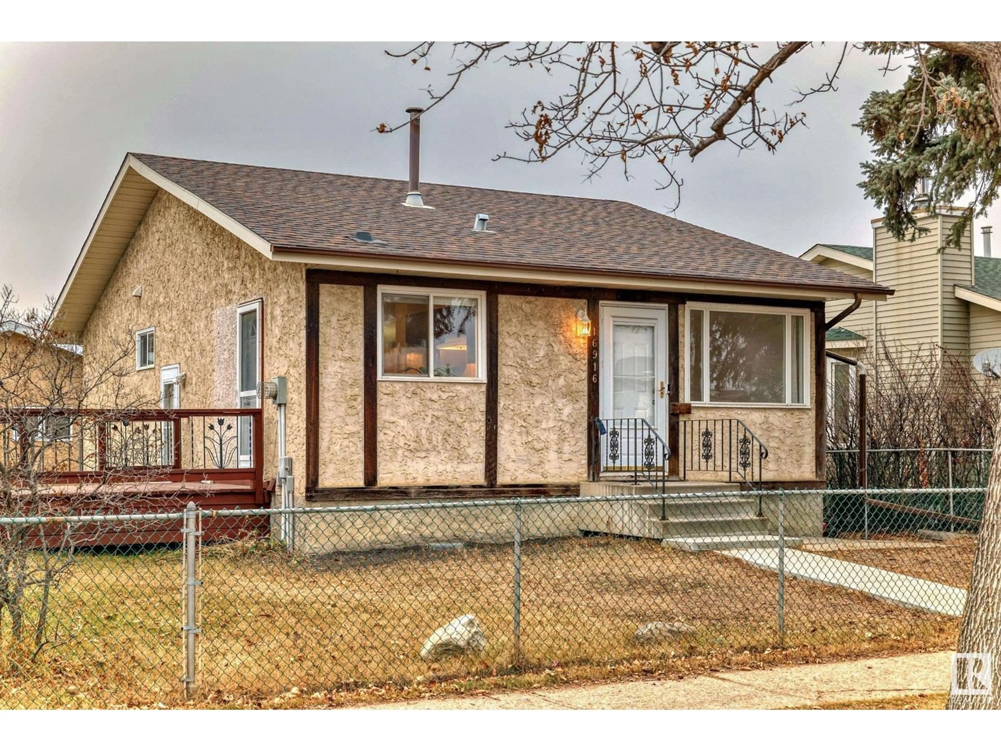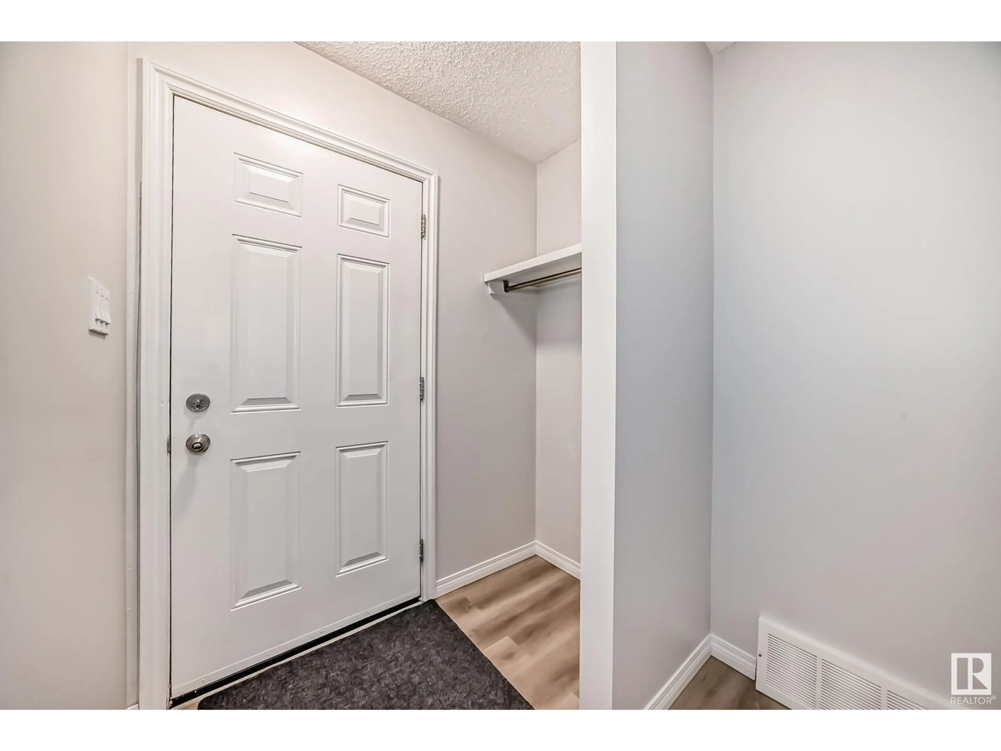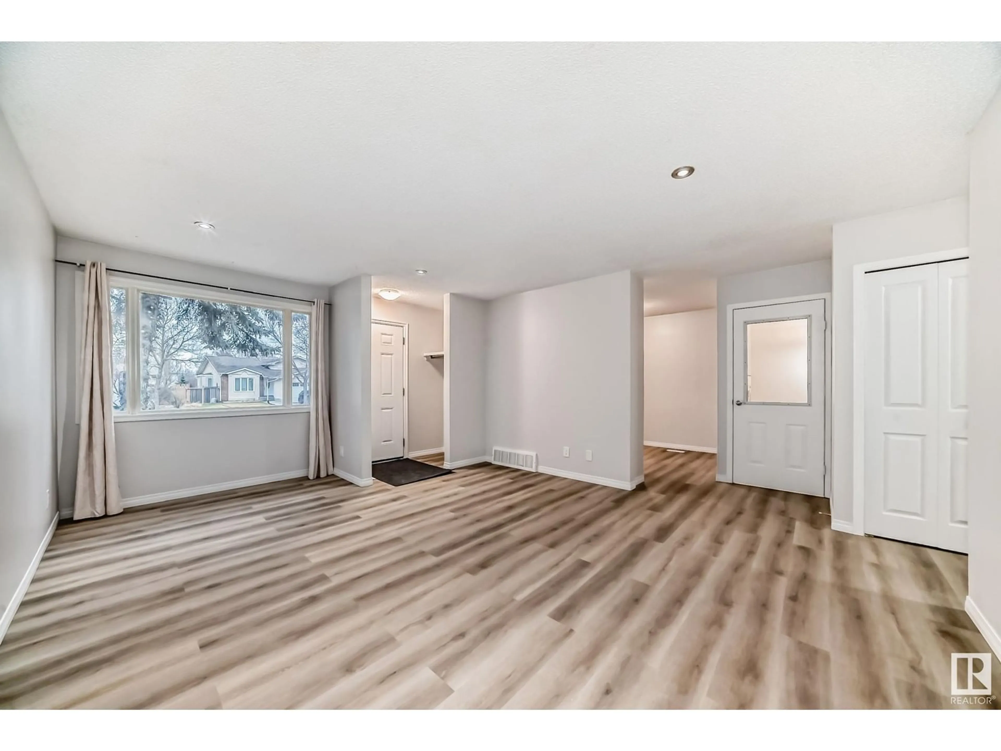16916 91 ST NW, Edmonton, Alberta T5Z1W6
Contact us about this property
Highlights
Estimated ValueThis is the price Wahi expects this property to sell for.
The calculation is powered by our Instant Home Value Estimate, which uses current market and property price trends to estimate your home’s value with a 90% accuracy rate.Not available
Price/Sqft$439/sqft
Est. Mortgage$1,717/mo
Tax Amount ()-
Days On Market77 days
Description
Welcome to this stunning, renovated bungalow situated in the desirable community of Lago Lindo! Features total of 5 bedrooms, 2 bathrooms, living room, family room & a double detached garage. Main floor greets you with open concept large living room with bright window. Gorgeous vinyl plank floorings & fresh neutral painting throughout. Spacious kitchen w newer kitchen cabinets & new countertop. Three good-sized bedrooms and a 4 piece bathroom. Side entrance to fully finished basement comes with 2 bedrooms, huge family room with nice laminate floorings throughout, a 4 pc bathroom, laundry & utility room. Upgrades during years: windows, shingle, hot water tank, brand new vinyl plank floorings, kitchen countertop, bathroom sink, faucet, tiles, bathtub, doors, door handles & lightings. Carpet free home. Back lane to double detached garage. Huge fenced back yard could be used for RV/Trailer parking. Easy access to bus route/school/park/shopping & all amenities. Quick possession available. Don't miss! (id:39198)
Property Details
Interior
Features
Basement Floor
Bedroom 4
3.82 m x 3.25 mBedroom 5
3.13 m x 3.29 mLaundry room
Utility room
Exterior
Parking
Garage spaces 2
Garage type Detached Garage
Other parking spaces 0
Total parking spaces 2
Property History
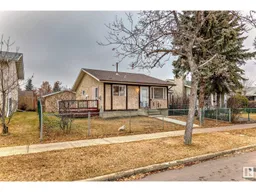 49
49
