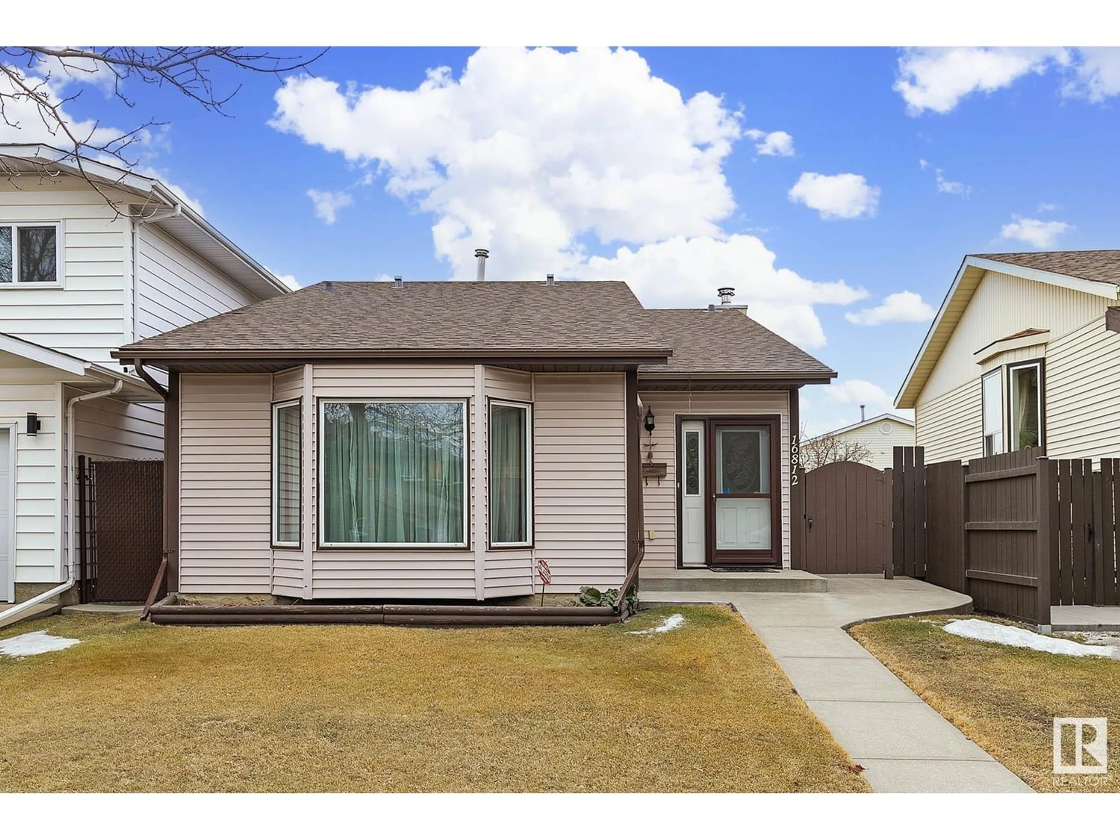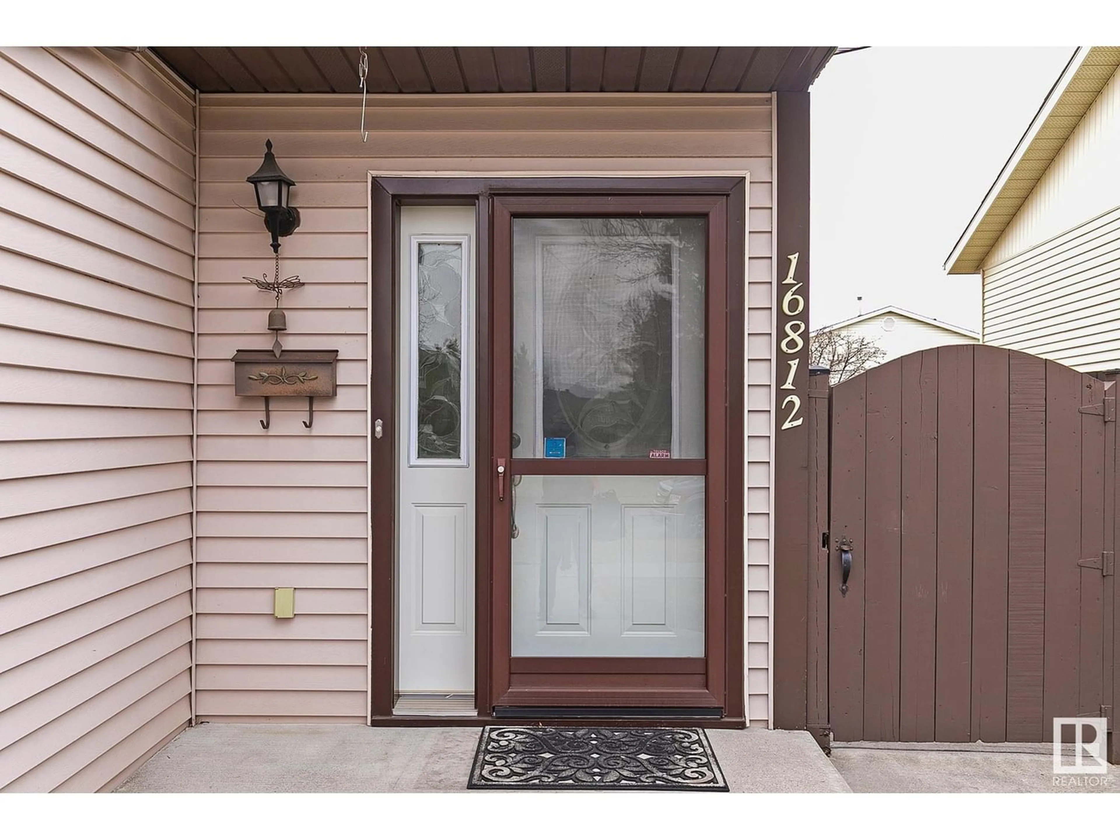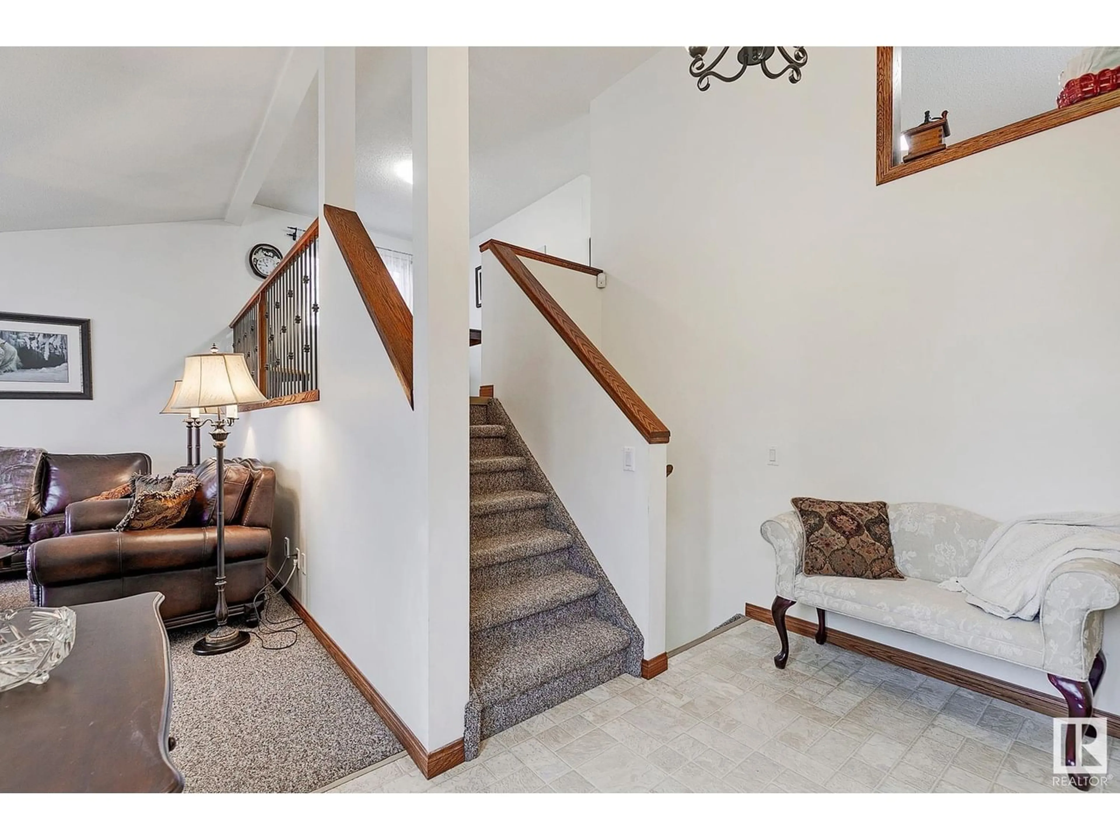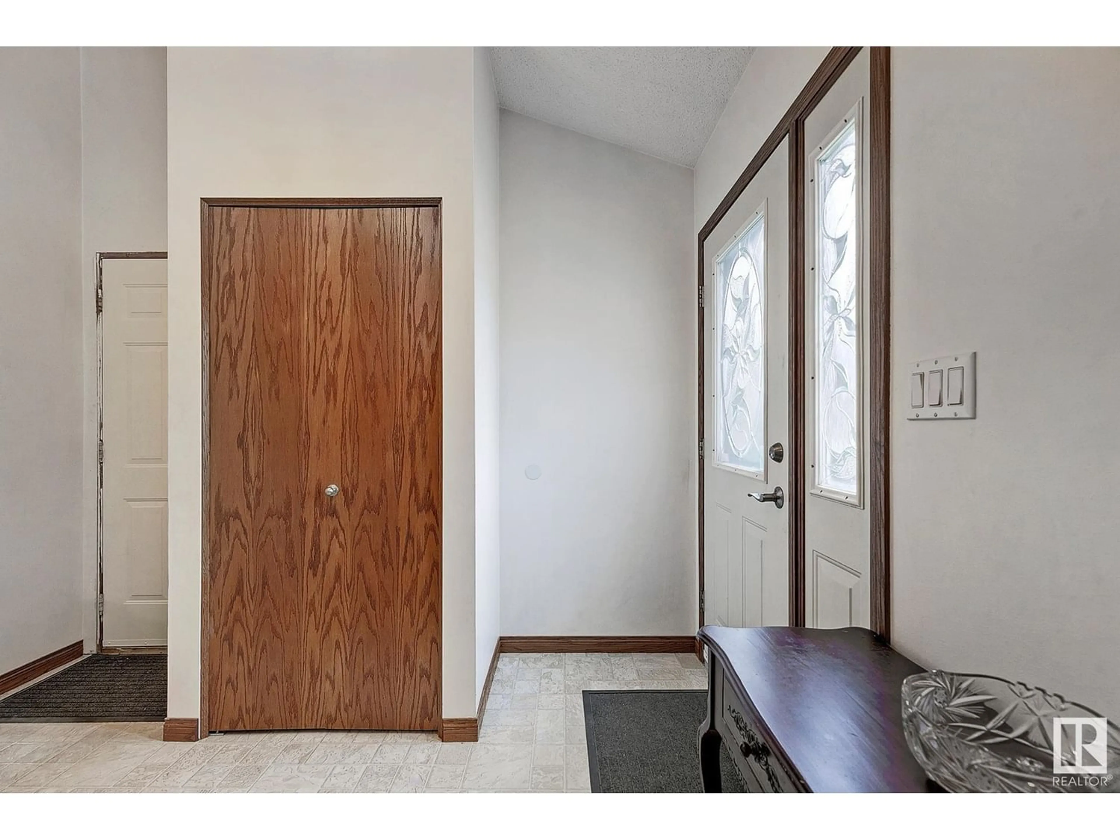16812 95 ST NW, Edmonton, Alberta T5Z1Y4
Contact us about this property
Highlights
Estimated ValueThis is the price Wahi expects this property to sell for.
The calculation is powered by our Instant Home Value Estimate, which uses current market and property price trends to estimate your home’s value with a 90% accuracy rate.Not available
Price/Sqft$351/sqft
Est. Mortgage$1,653/mo
Tax Amount ()-
Days On Market235 days
Description
This IMMACULATELY cared for home has 3 large bedrooms in total with two upstairs and one downstairs adjacent to the family room. There is a spacious entry and living room upon entering which is graced by a VAULTED CEILING that extends over the dining area on the next level. The kitchen has been upgraded with newer QUARTZ countertops, UNDERMOUNTED sink and newer appliances and the seller is including the moveable cabinet that houses the microwave. The two bedrooms on the upper level are very spacious and the main floor BATHROOM has a CHEATER DOOR to the primary bedroom through a large WALK IN CLOSET with organizers. The basement has lots of storage under the stairs and into the crawl space plus the laundry room with SOAKER SINK, second fridge and stacking washer/dryer plus new hot water tank. The rec room has a WOOD BURNING FIREPLACE, the GARAGE is OVERSIZED and the home has a BUILT IN VAC SYSTEM and AIR CONDITIONING. Other upgrades include newer shingles, windows and concrete patio & walkways. MUST SEE !! (id:39198)
Property Details
Interior
Features
Basement Floor
Family room
3.62 m x 5.26 mBedroom 3
3.5 m x 3.51 mExterior
Parking
Garage spaces 4
Garage type -
Other parking spaces 0
Total parking spaces 4




