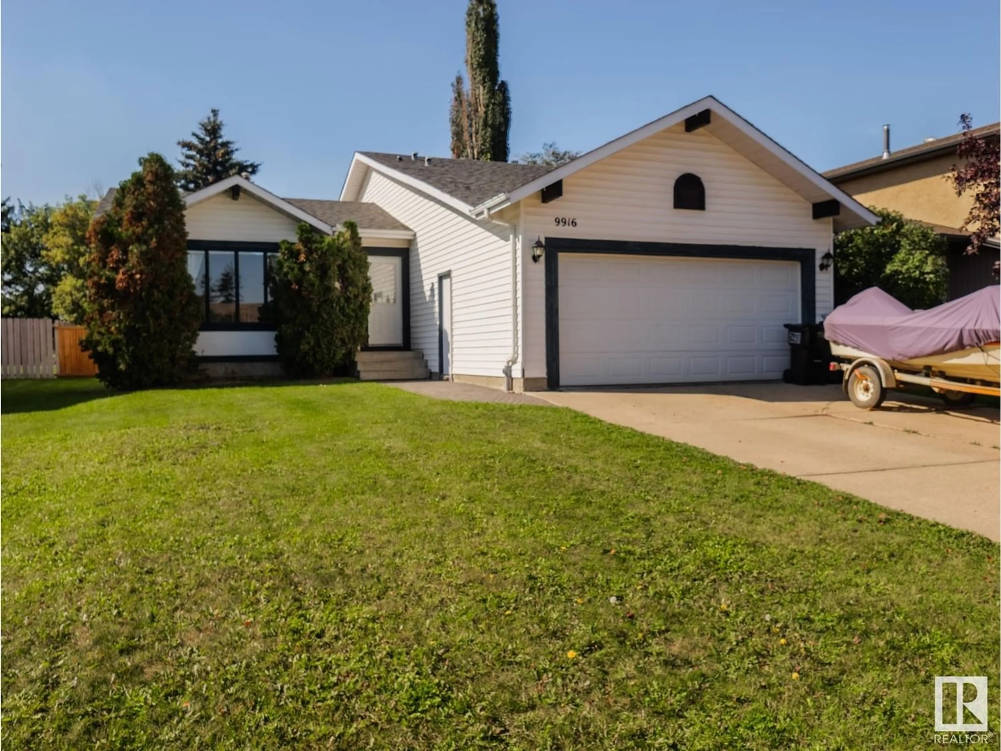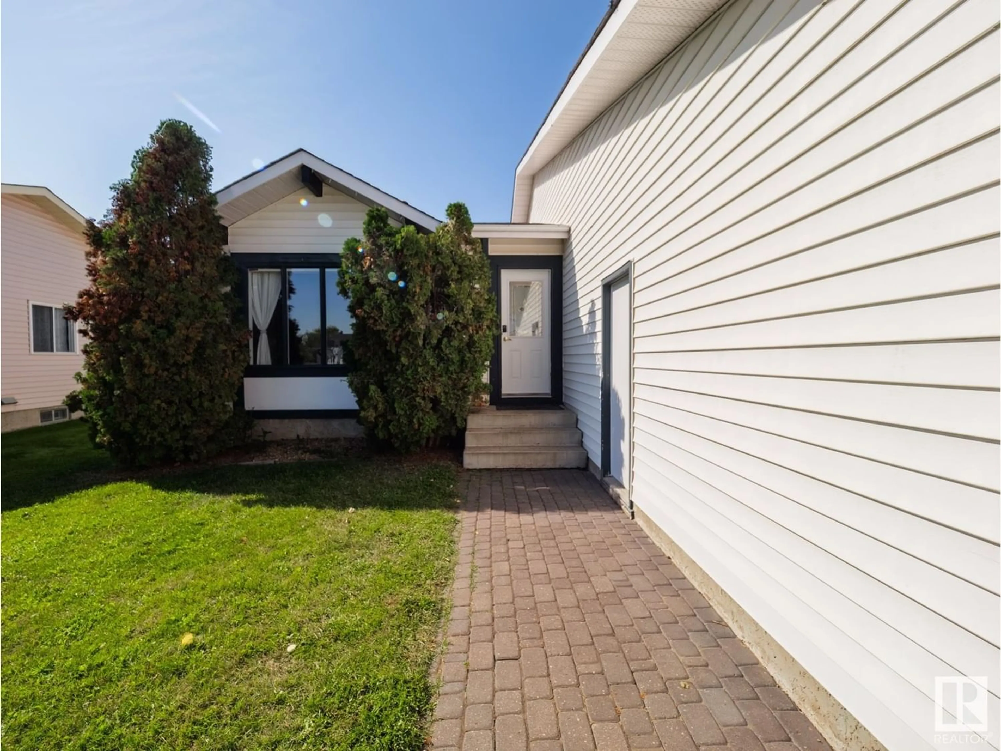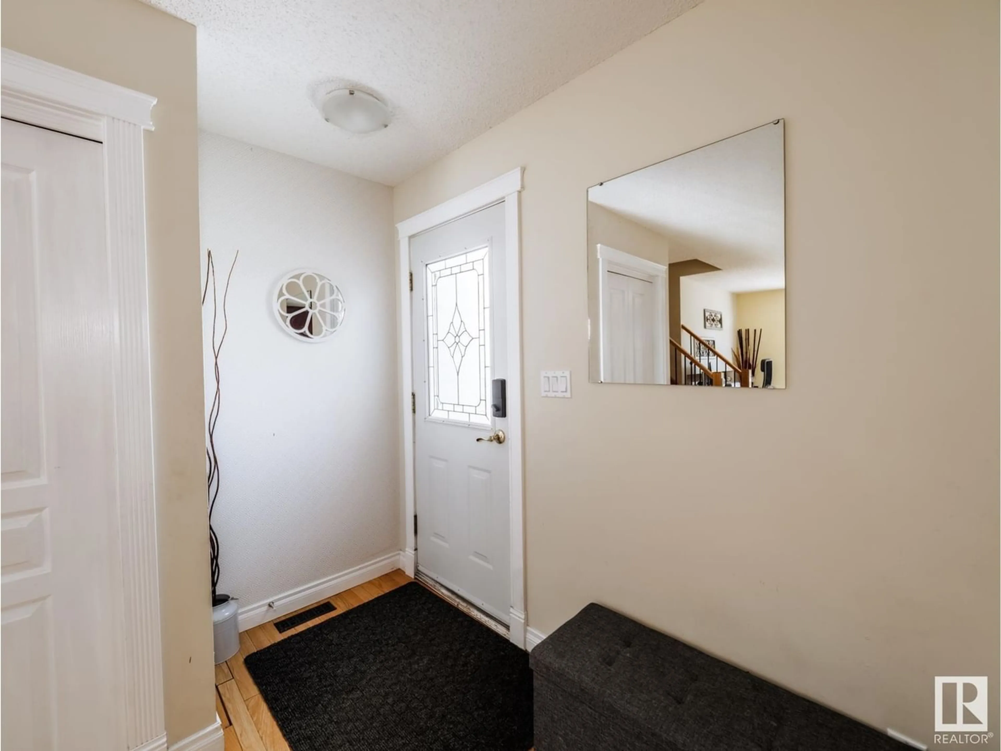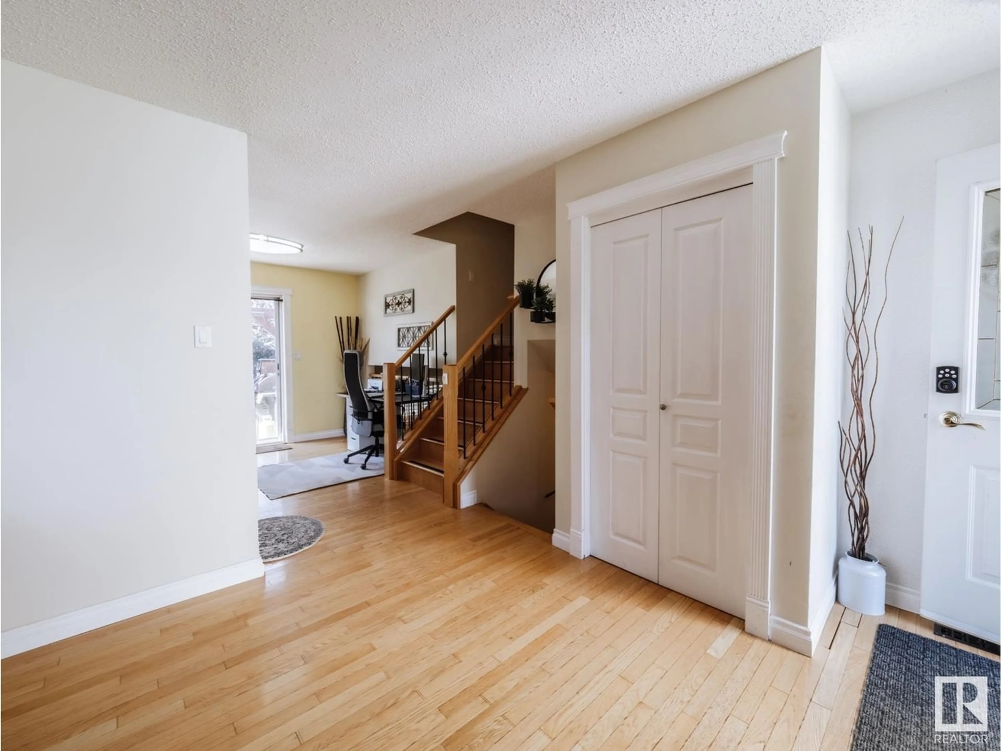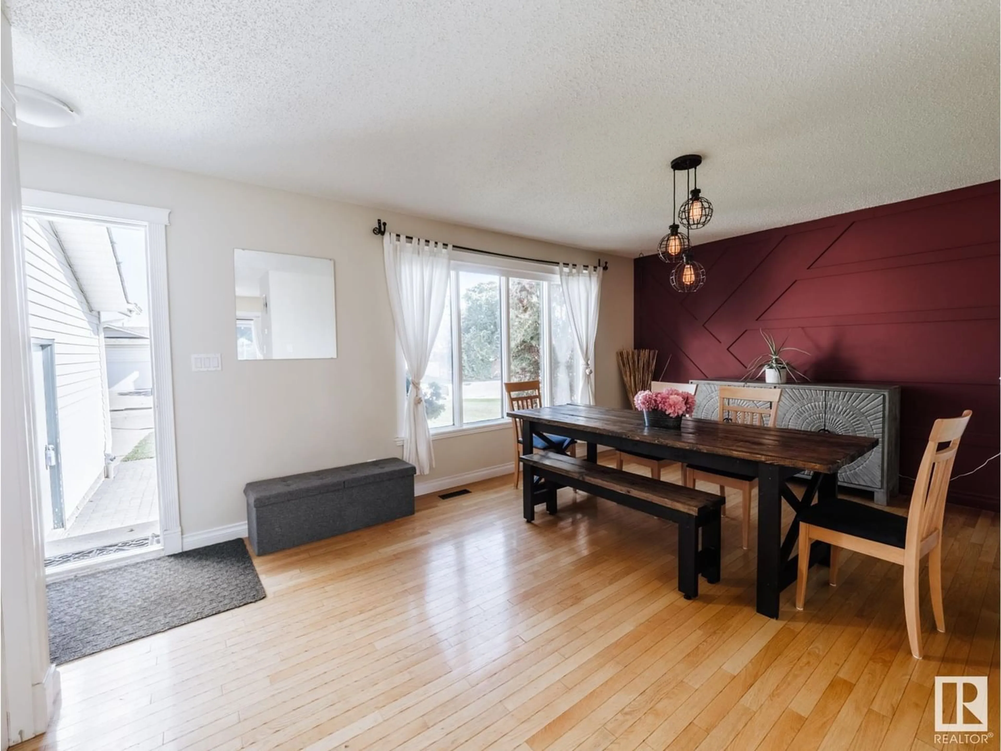9916 180 ST NW, Edmonton, Alberta T5T4N6
Contact us about this property
Highlights
Estimated ValueThis is the price Wahi expects this property to sell for.
The calculation is powered by our Instant Home Value Estimate, which uses current market and property price trends to estimate your home’s value with a 90% accuracy rate.Not available
Price/Sqft$421/sqft
Est. Mortgage$1,829/mo
Tax Amount ()-
Days On Market1 year
Description
This FRESHLY PAINTED charming 4 level split with attached double garage in the family community of La Perle has a sprawling backyard already landscaped and ready to be enjoyed. Walking through the front entrance is the large bright living room/dining room with a large front window offering an abundance of natural light. The functional kitchen offers plenty of counter space, beautiful cabinetry with an abundance of storage, large eating nook and 2 patio windows making it bright and airy. Upstairs is a large 4 piece bathroom and 3 generous sized bedrooms including the primary bedroom complete with a 3-piece ensuite and spacious closet. Down a few steps from the main floor you are greeted with a large family room with a beautiful fireplace to keep you warm and cozy. To complete this level you will find another full bedroom and 3 piece bathroom. The basement offers the laundry space aswell as another large living space. Close to shopping, schools and easy access to the Whitemud and the Anthony Henday. (id:39198)
Property Details
Interior
Features
Upper Level Floor
Primary Bedroom
3.47 m x 3.39 mBedroom 2
3.01 m x 2.48 mBedroom 3
3 m x 2.47 m
