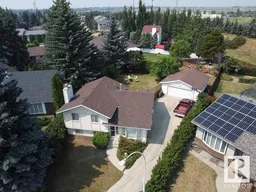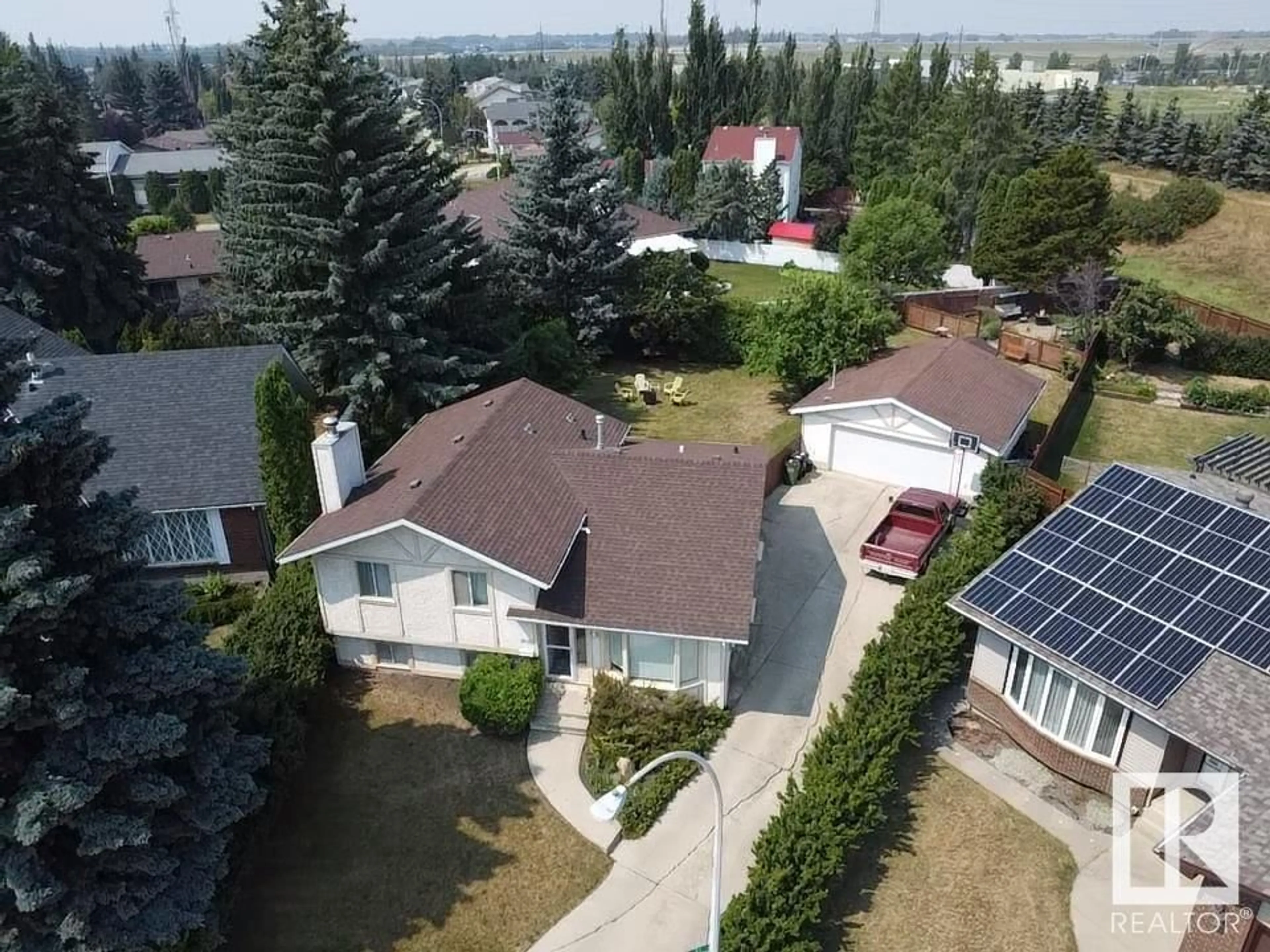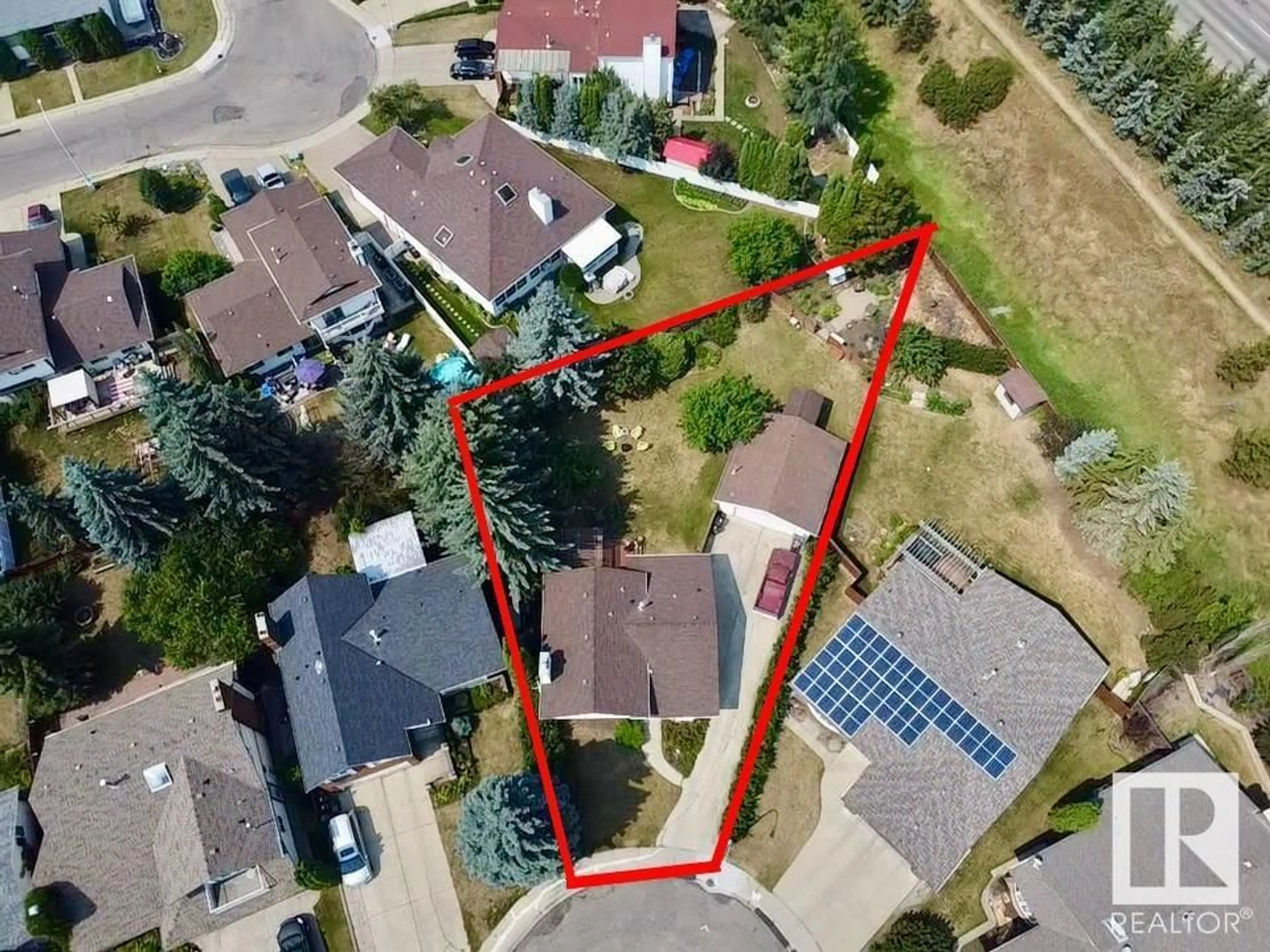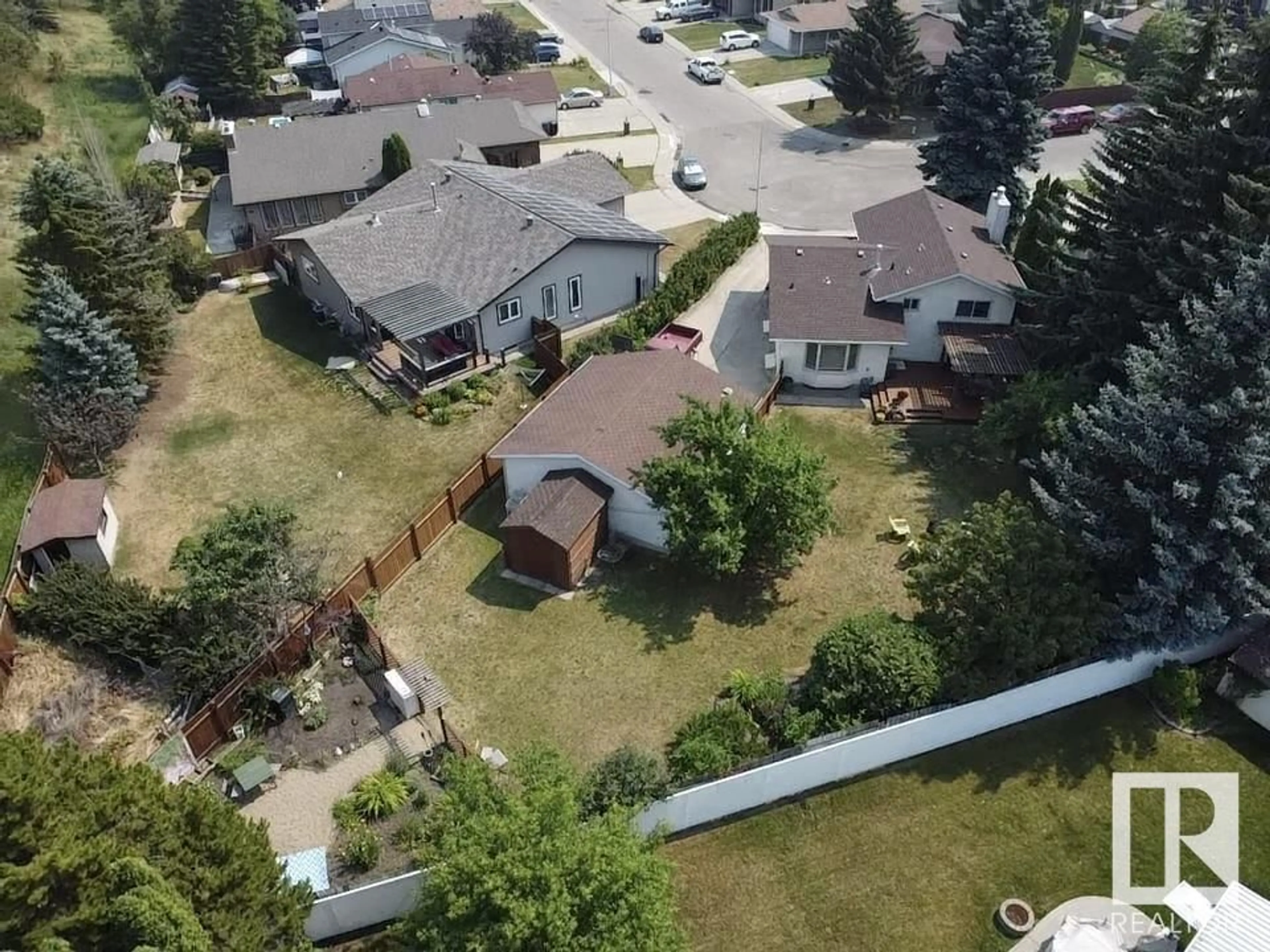9848 187 ST NW, Edmonton, Alberta T5T3E8
Contact us about this property
Highlights
Estimated ValueThis is the price Wahi expects this property to sell for.
The calculation is powered by our Instant Home Value Estimate, which uses current market and property price trends to estimate your home’s value with a 90% accuracy rate.Not available
Price/Sqft$434/sqft
Days On Market6 days
Est. Mortgage$1,825/mth
Tax Amount ()-
Description
Situated on a RARE and massive pie-shaped lot in the heart of La Perle, discover this Amazing 4-Level Split Home, with almost 2000 sq ft of finished living space, offering privacy and comfort for each family member! 5 Minutes to WEM, Schools, Parks, Shopping! This property features a spacious 24x26' Shop-Like Garage perfect for projects and storage! Roof 2015, Furnace (Carrier)/Humidifier 2010. Enjoy the best of OUTDOOR LIVING in this incredible Backyard Oasis, with a newer deck, and pergola, and a perfect mix of sun and shade! A secluded private garden retreat at the back of the property is ideal for gardening or a peaceful good book. Inside you'll find 3 bedrooms up, plus an ensuite in the Primary! Plenty of room for a family and guests! Experience the next best thing to acreage living with this unique and inviting home! 5 minutes to the Anthony Henday! Close to Public Transportation. (id:39198)
Property Details
Interior
Features
Lower level Floor
Family room
Den
Exterior
Parking
Garage spaces 6
Garage type Detached Garage
Other parking spaces 0
Total parking spaces 6
Property History
 51
51


