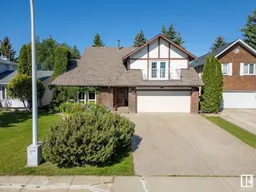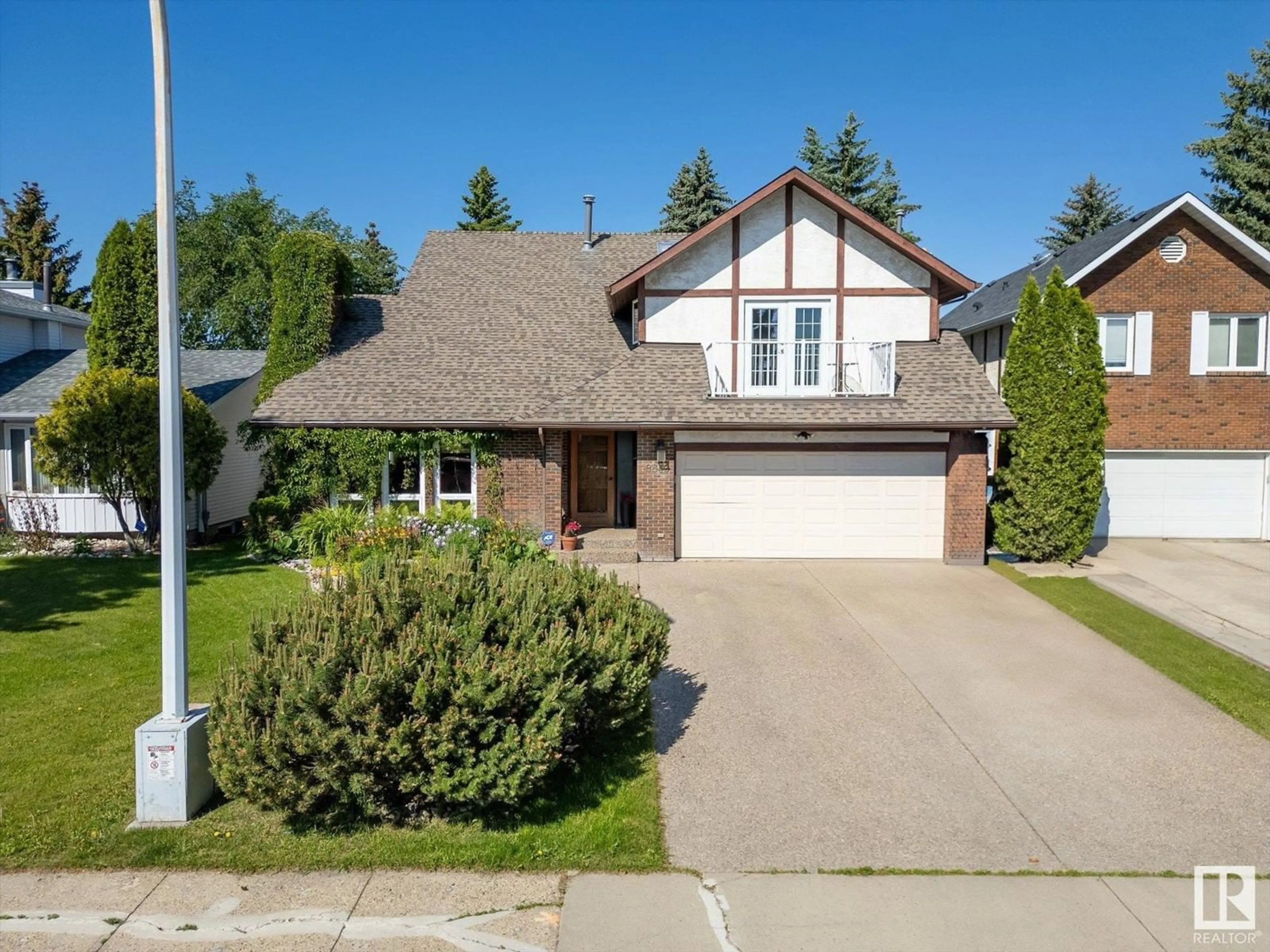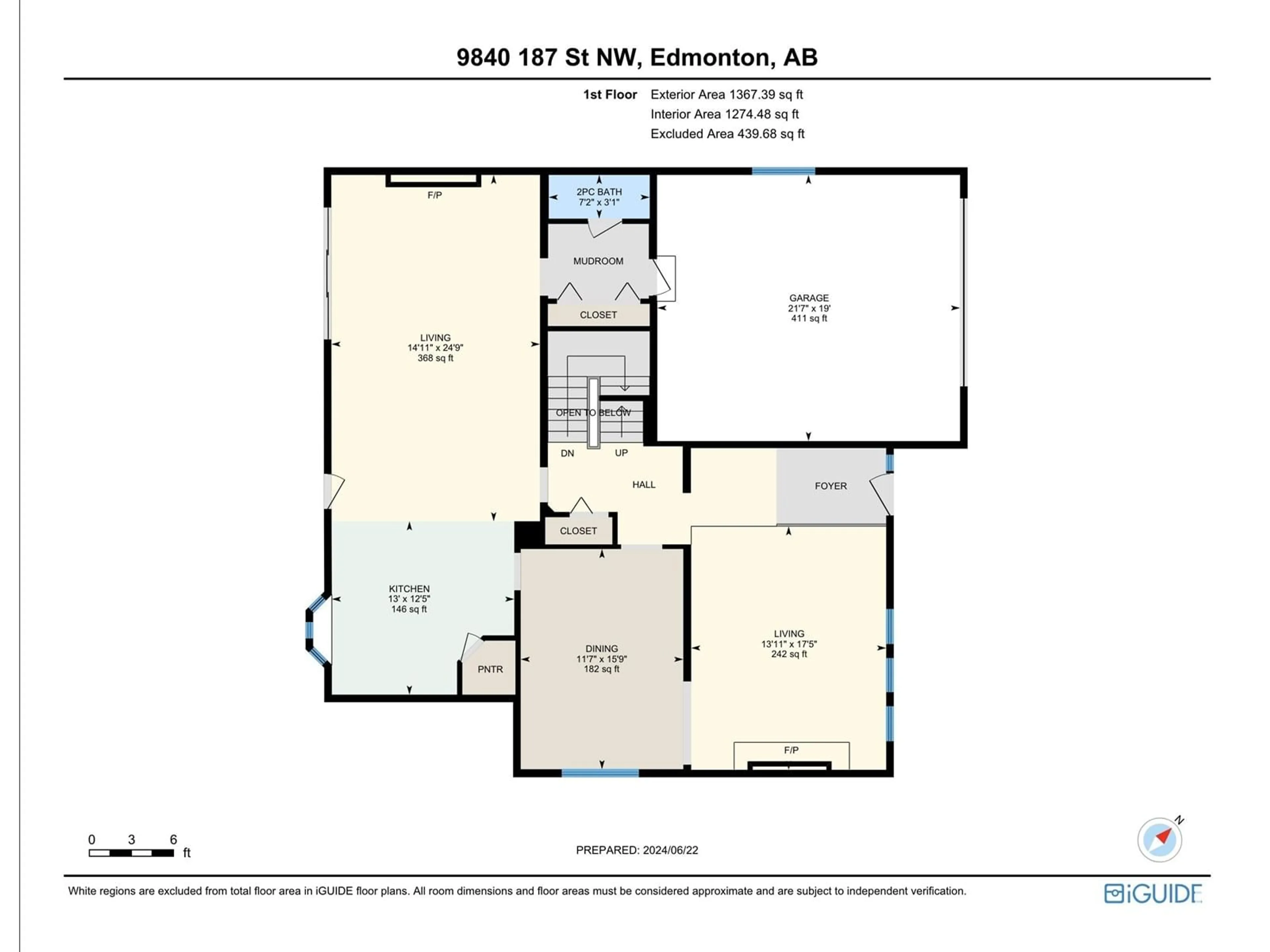9840 187 ST NW, Edmonton, Alberta T5T3E8
Contact us about this property
Highlights
Estimated ValueThis is the price Wahi expects this property to sell for.
The calculation is powered by our Instant Home Value Estimate, which uses current market and property price trends to estimate your home’s value with a 90% accuracy rate.Not available
Price/Sqft$220/sqft
Days On Market32 days
Est. Mortgage$2,490/mth
Tax Amount ()-
Description
They dont build them like this anymore! Appreciate the quality craftsmanship of real wood cabinets & doors, evident as soon as you enter. Unlike the fast-built homes of today, this home showcases superior craftsmanship & attention to detail. This spacious 2-storey home features 2,624 sq ft, 5 beds & 2 full baths + 2 half baths. The living room boasts stunning vaulted ceilings with wood-burning fireplace, flowing into a formal dining room & large family room. Well-designed kitchen with large island+pantry! Upstairs, the primary bdm has 3-pc ensuite, walk-in closet & private balcony. Plus 4 additional large bdms+4-pc bath with jacuzzi tub & separate shower. Fully finished basement has 2nd family/rec room, wet bar+wood-burning stove. Relax in your sunny backyard surrounded by beautiful mature trees. Newer windows (2019) and shingles (2016) add to the appeal. Conveniently located steps from LaPerle K-6 school, close to public transportation, parks, WEM, shopping+future LRT line. (id:39198)
Property Details
Interior
Features
Upper Level Floor
Primary Bedroom
17.1 m x 13.8 mBedroom 2
13.2 m x 13.8 mBedroom 3
15.1 m x 9.2 mBedroom 4
11.7 m x 10.11 mProperty History
 66
66

