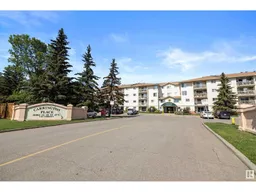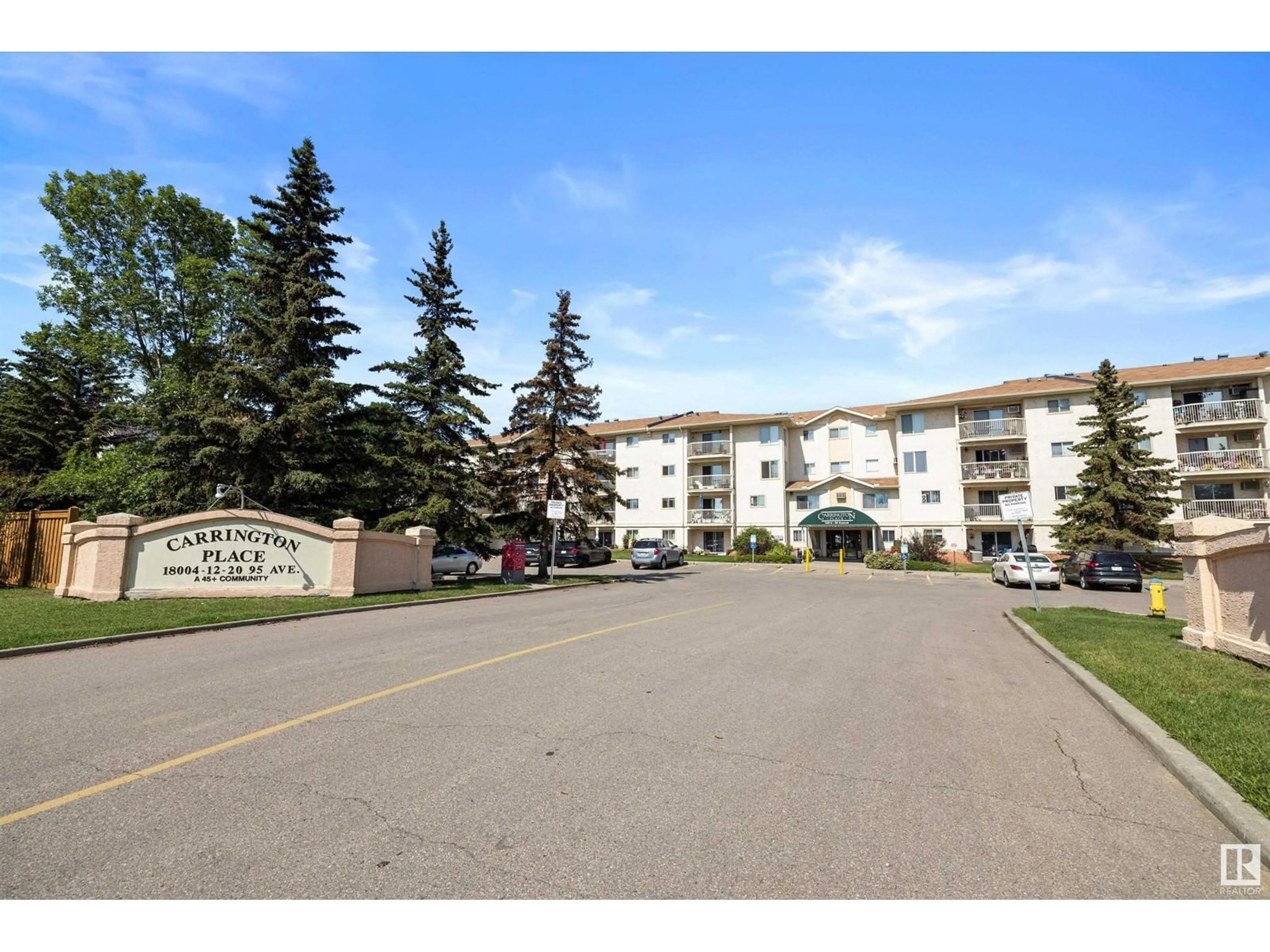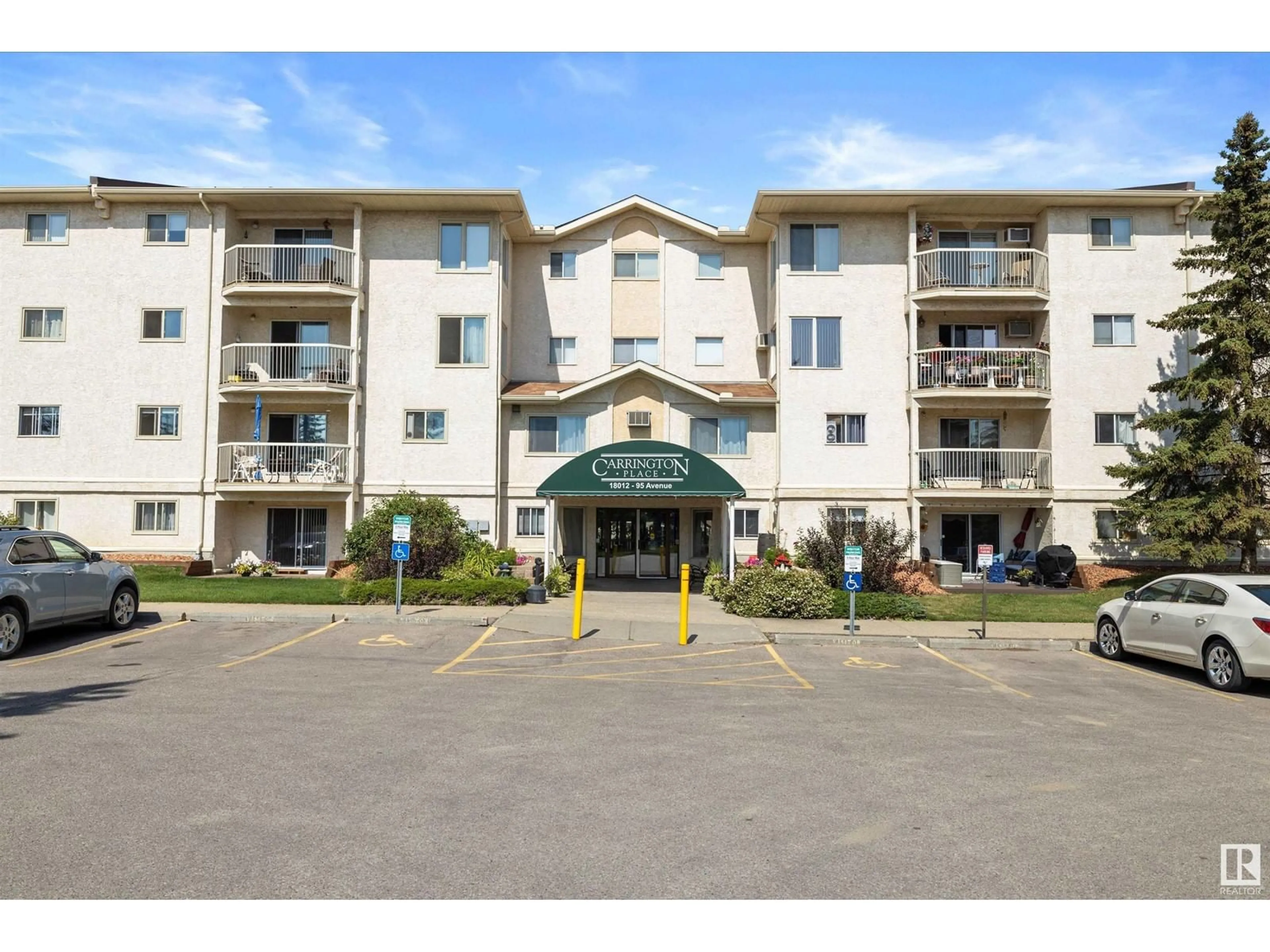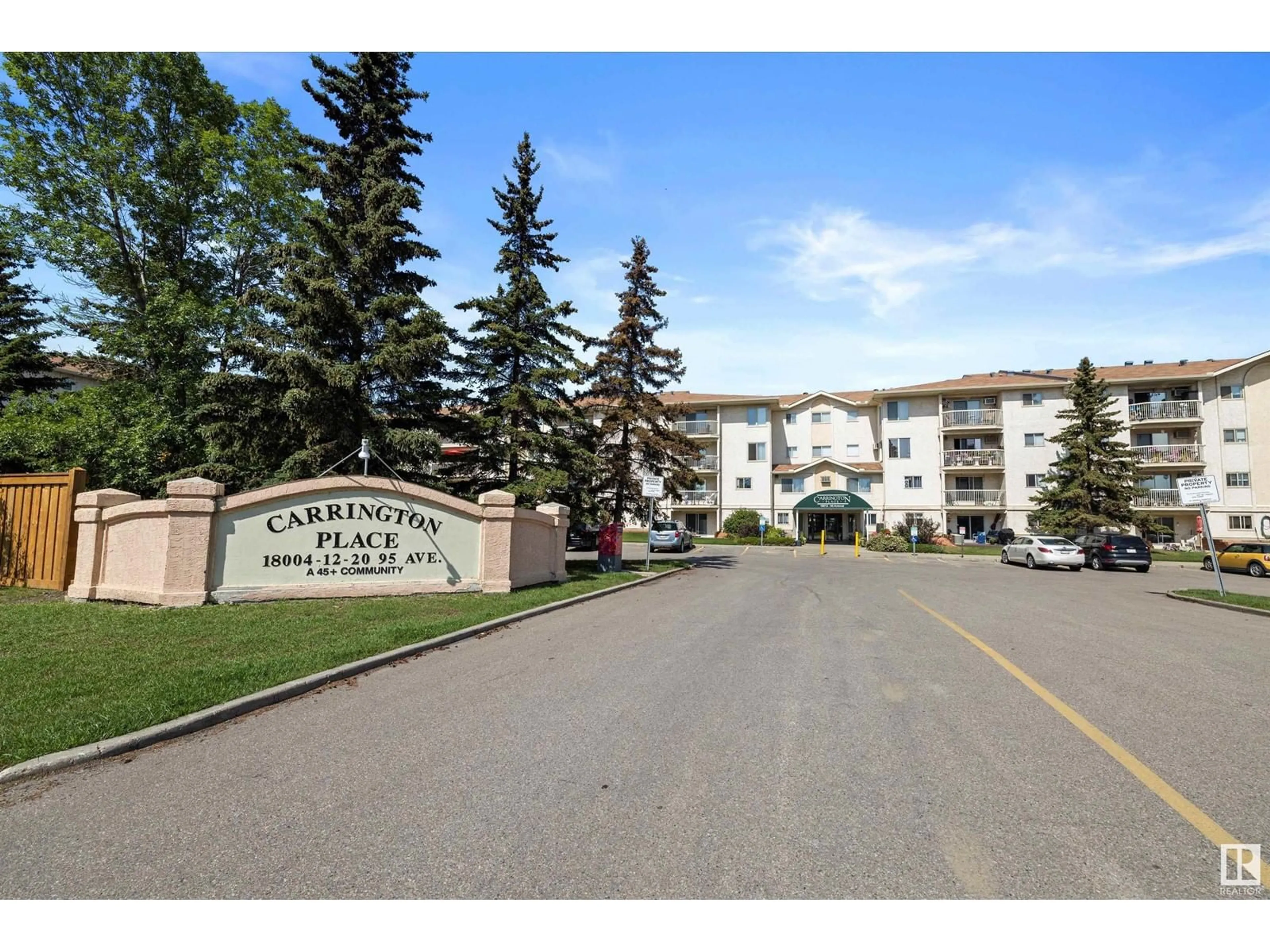#216 18012 95 AV NW, Edmonton, Alberta T5T5Z2
Contact us about this property
Highlights
Estimated ValueThis is the price Wahi expects this property to sell for.
The calculation is powered by our Instant Home Value Estimate, which uses current market and property price trends to estimate your home’s value with a 90% accuracy rate.Not available
Price/Sqft$151/sqft
Est. Mortgage$558/mth
Maintenance fees$552/mth
Tax Amount ()-
Days On Market13 days
Description
Welcome to your exclusive adult-only complex! This spacious 2-bedroom, 2-bathroom apartment offers the perfect blend of comfort and convenience. Enjoy modern living with an open-concept layout, flooded with natural light. Relax and unwind in the inviting primary suite with an ensuite bathroom and walk-in closet, while the second bedroom provides ample space for guests or a home office. Step outside your door and indulge in the complex's premium amenities, including a swimming pool and rejuvenating sauna room, perfect for those well-deserved moments of relaxation. With West Edmonton Mall just minutes away, youll have access to world-class shopping, dining, and entertainment right at your doorstep. This apartment is ideal for those seeking a peaceful and sophisticated lifestyle, with the added convenience of being close to everything you need. Dont miss out on this rare opportunity to make this stunning unit your new home! (id:39198)
Property Details
Interior
Features
Main level Floor
Living room
3.15 m x 3.38 mDining room
2.84 m x 3.3 mKitchen
2.4 m x 3.27 mPrimary Bedroom
5.56 m x 3.49 mExterior
Features
Condo Details
Inclusions
Property History
 35
35


