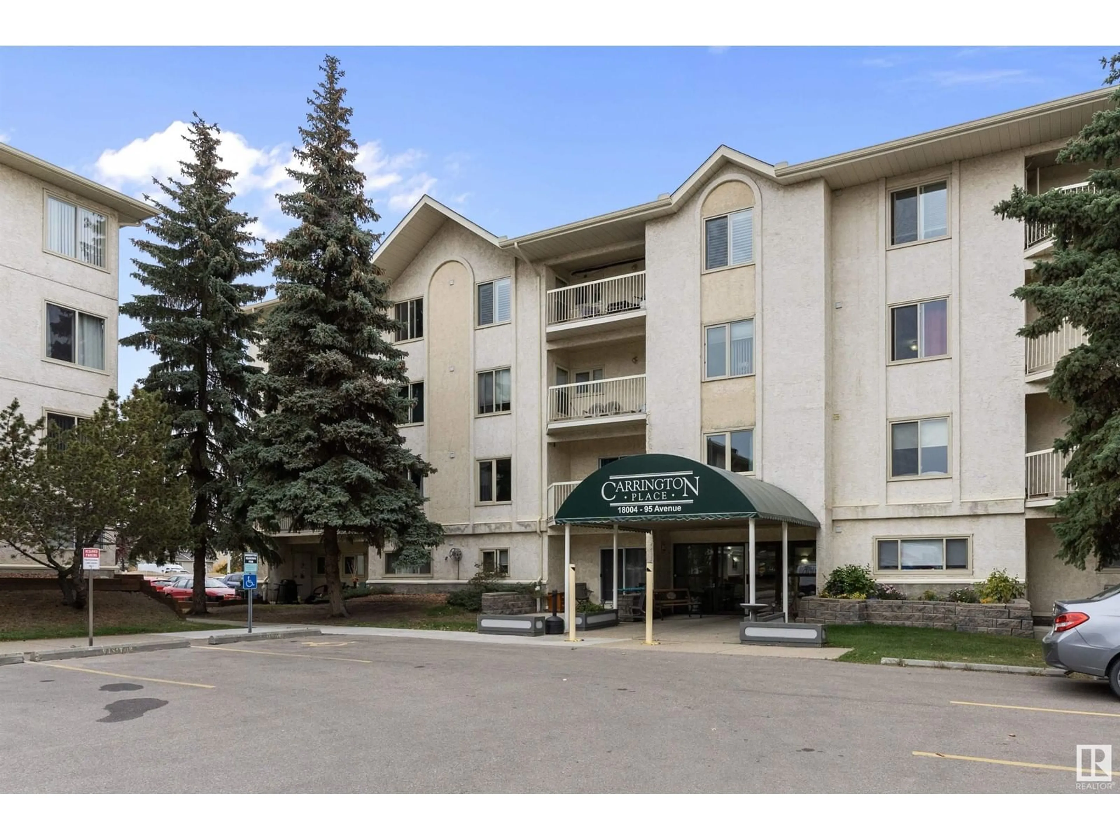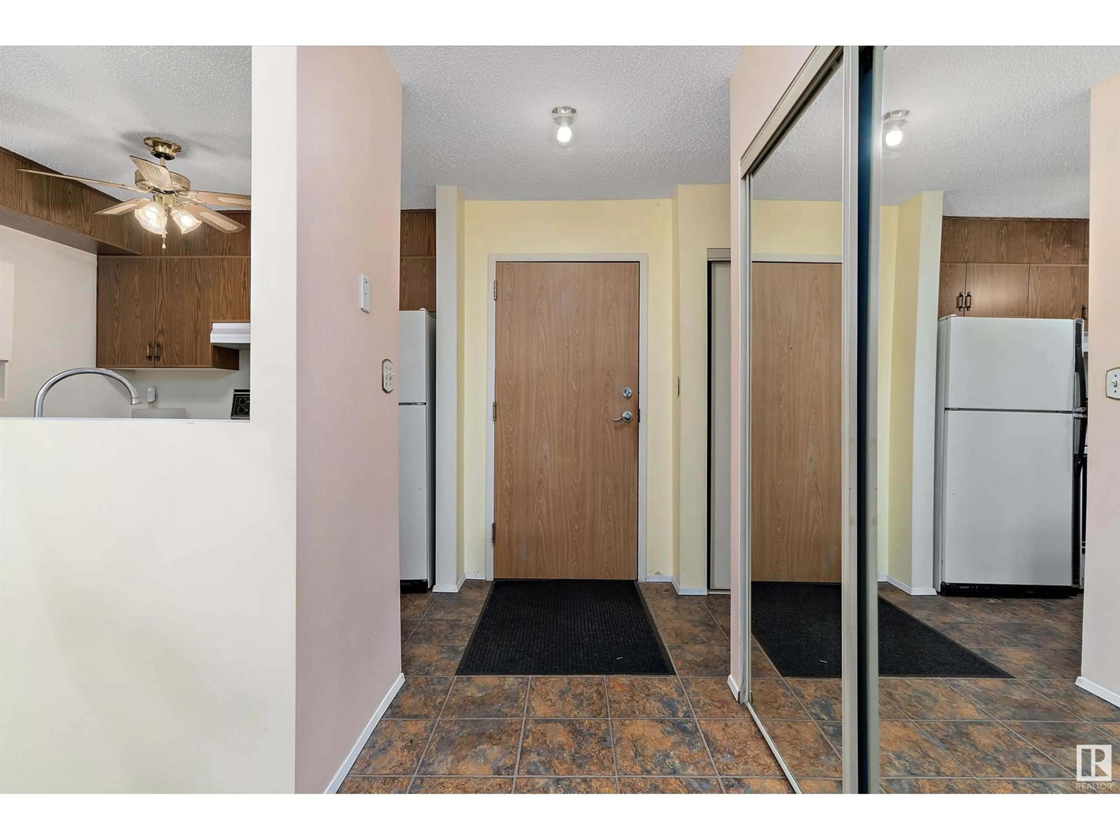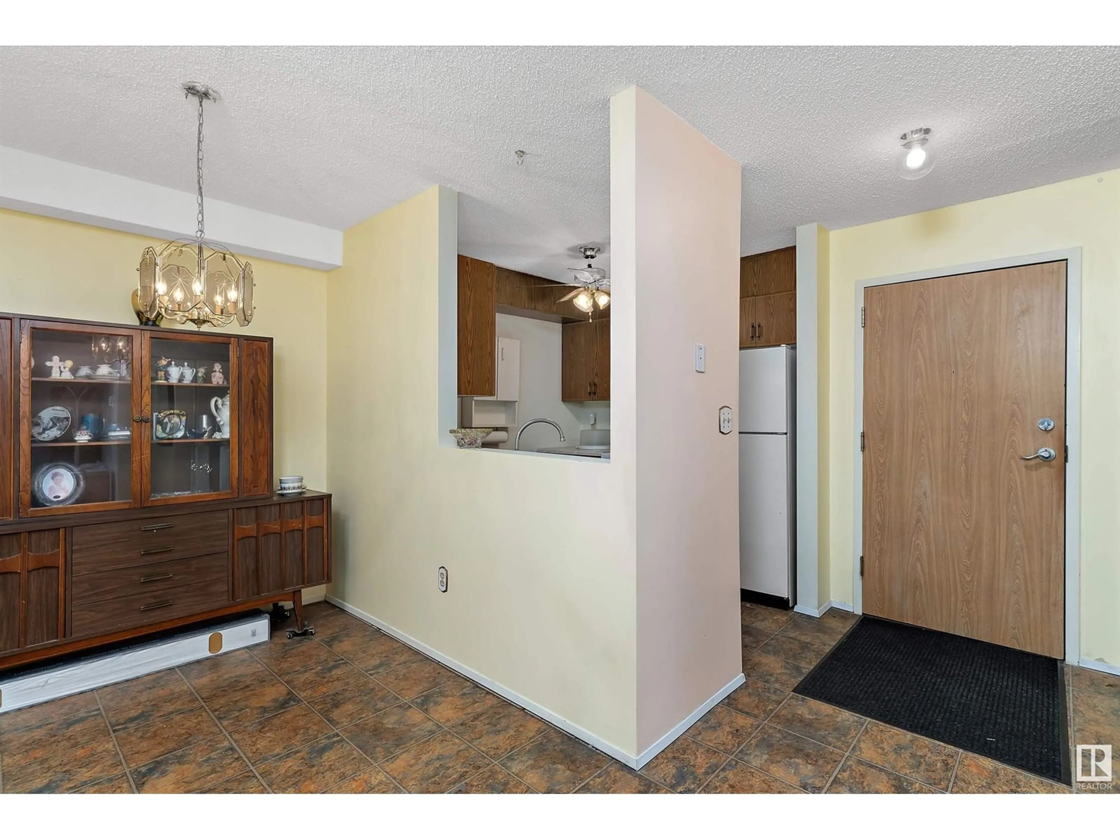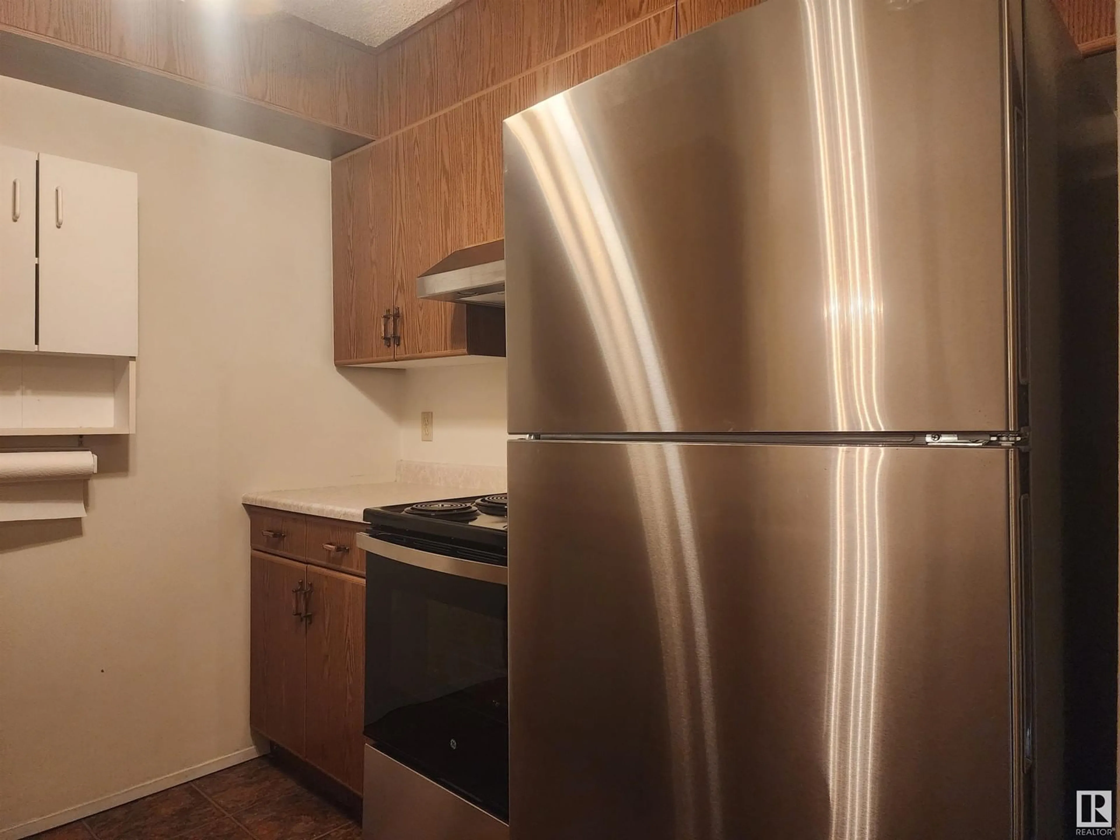#204 18004 95 AV NW, Edmonton, Alberta T5T5Z2
Contact us about this property
Highlights
Estimated ValueThis is the price Wahi expects this property to sell for.
The calculation is powered by our Instant Home Value Estimate, which uses current market and property price trends to estimate your home’s value with a 90% accuracy rate.Not available
Price/Sqft$169/sqft
Est. Mortgage$642/mo
Maintenance fees$492/mo
Tax Amount ()-
Days On Market7 days
Description
ESTATE SALE in Carrington Place LaPerle – 2nd floor 45+ Sunny South West facing Apartment condo! This spacious and bright corner unit offers a large kitchen with new stainless steel appliances, dining room, living room, and primary bedroom, plus a versatile second room that can be used as a bedroom, den, or extra living space. Enjoy a newly updated bathroom, in-suite laundry, newer flooring and a roomy storage area. Relax on the South-West facing balcony, and take advantage of convenient access to the exercise room just across the hall. Building amenities include an indoor pool, hot tub, sauna, library, social rooms and fitness area. Pets are welcome with board approval (1 dog under 15 or 1 cat). Great west end location near West Edmonton Mall shopping or for when the family comes to visit; transit, Misericordia Hospital and Whitemud Freeway, and Anthony Henday make this a handy location for a single, couple or family that need access to a lot of services. (id:39198)
Property Details
Interior
Features
Main level Floor
Living room
4.06 m x 3.97 mDining room
2.5 m x 2.09 mKitchen
2.49 m x 2.45 mPrimary Bedroom
3.96 m x 3.77 mExterior
Features
Parking
Garage spaces 1
Garage type Stall
Other parking spaces 0
Total parking spaces 1
Condo Details
Inclusions
Property History
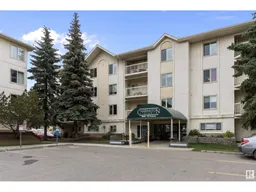 39
39
