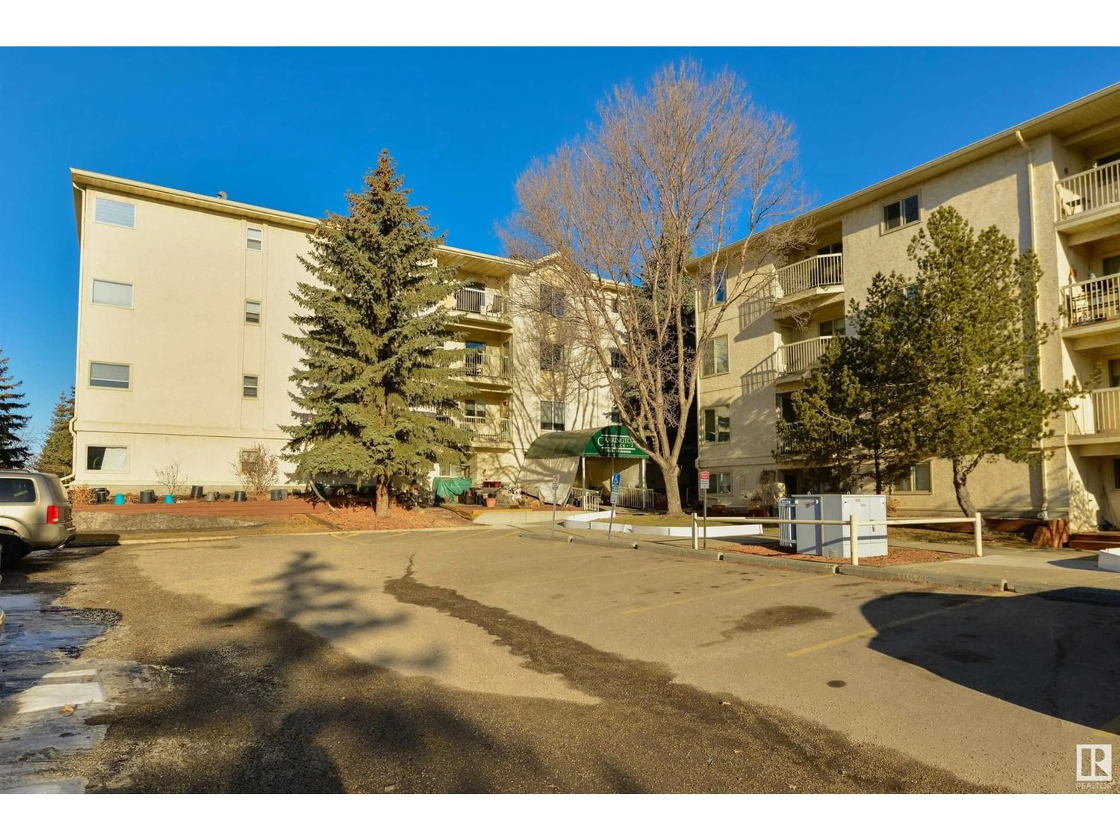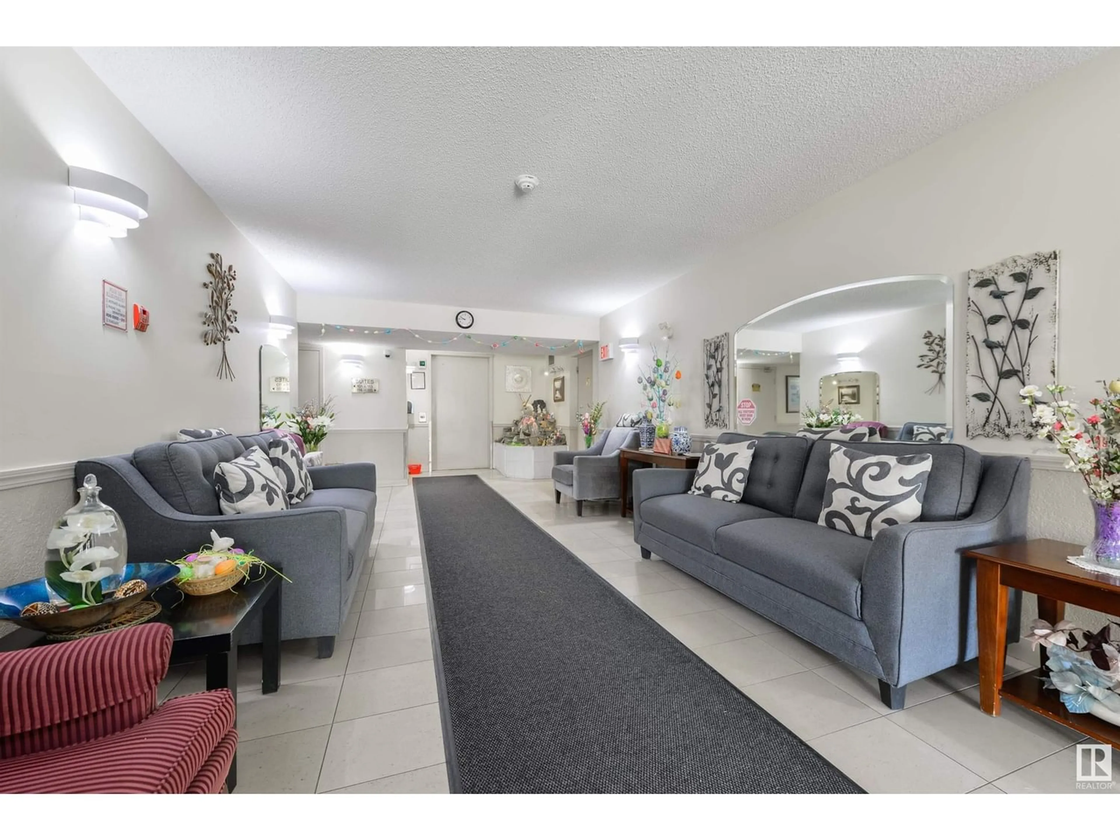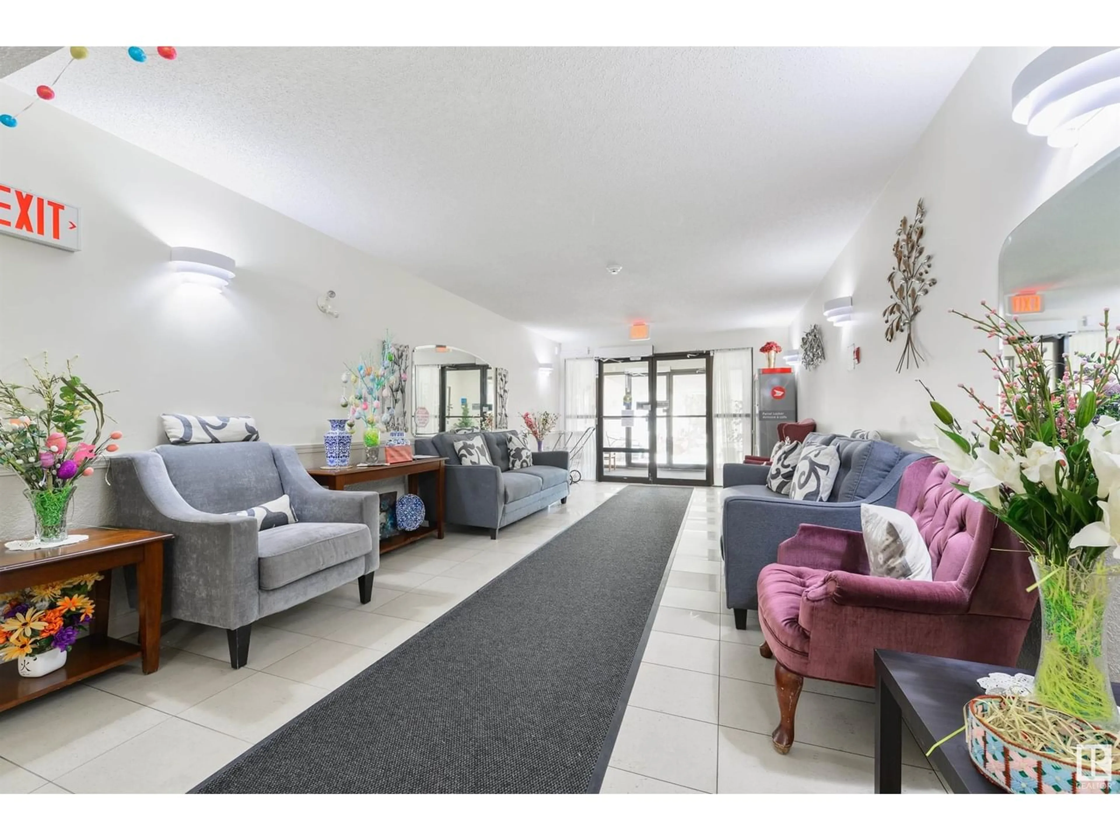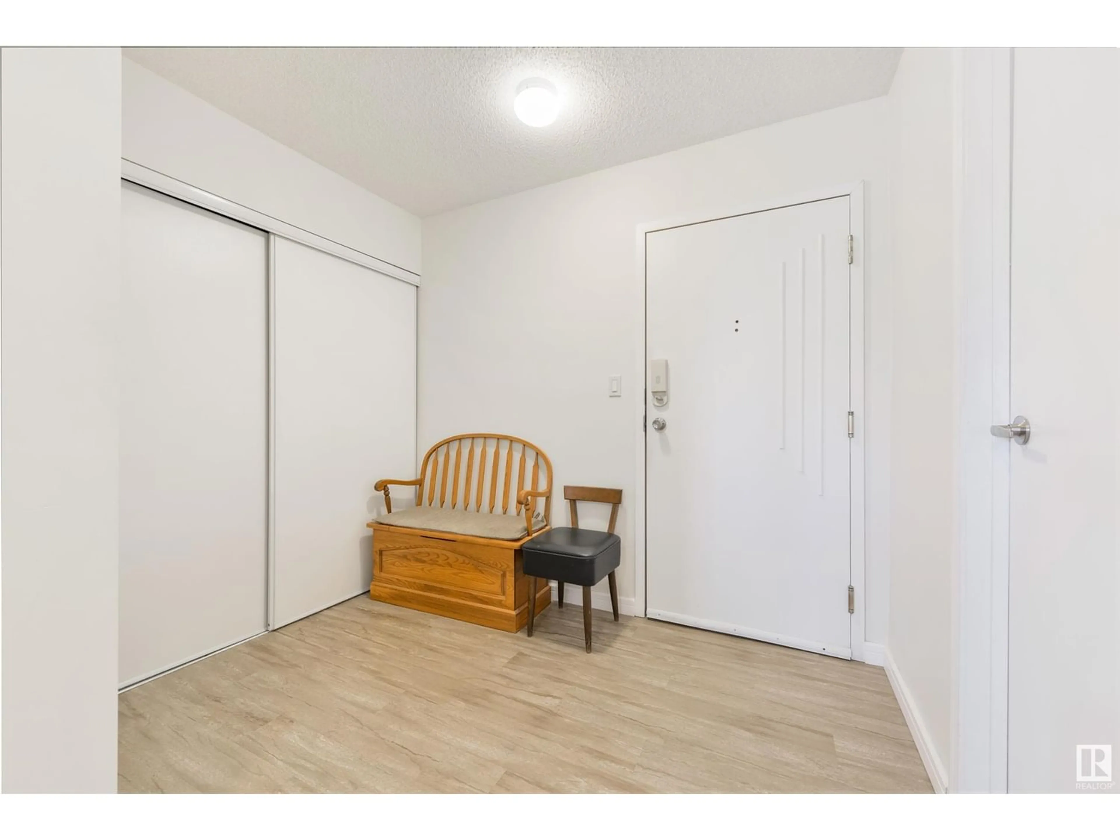#203 18020 95 AV NW NW, Edmonton, Alberta T5T6B2
Contact us about this property
Highlights
Estimated ValueThis is the price Wahi expects this property to sell for.
The calculation is powered by our Instant Home Value Estimate, which uses current market and property price trends to estimate your home’s value with a 90% accuracy rate.Not available
Price/Sqft$124/sqft
Est. Mortgage$687/mo
Maintenance fees$756/mo
Tax Amount ()-
Days On Market262 days
Description
LIFESTYLE, LIFESTYLE awaits you at Carrington Place La Perle. This 45+ complex with elevators in each building offers so much for your active lifestyle. Features include: indoor swimming pool, hot tub, sauna, fitness rooms, social room, & library. Close to WEM, public transportation at your doorstep & lovely walking trails. This sun-filled 1281 sf unit faces south, has 2 bedrooms (oversized primary), 3 pc ensuite bath & 4 pc main bath, in-suite storage & laundry. Living room is the perfect place to entertain guests, Your dining room is steps from your balcony. A great functional kitchen with sunshine ceiling is easy access to your dining room. UPGRADES: wide vinyl plank flooring throughout the whole unit, baseboards, kitchen countertop - arborite with NO seams, kitchen sink tap, everything in the main bath excluding the bathtub, & new toilet in ensuite bath, some ceiling fixtures. Upgrades done in 2016. This is a fantastic complex where comfort, style and accessibility come together. (id:39198)
Property Details
Interior
Features
Main level Floor
Living room
5.21 m x 4.02 mDining room
3.54 m x 2.65 mKitchen
2.98 m x 2.44 mPrimary Bedroom
5.18 m x 3.67 mExterior
Features
Parking
Garage spaces 1
Garage type Stall
Other parking spaces 0
Total parking spaces 1
Condo Details
Amenities
Vinyl Windows
Inclusions





