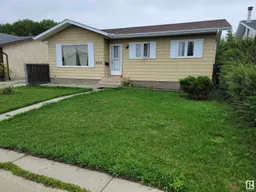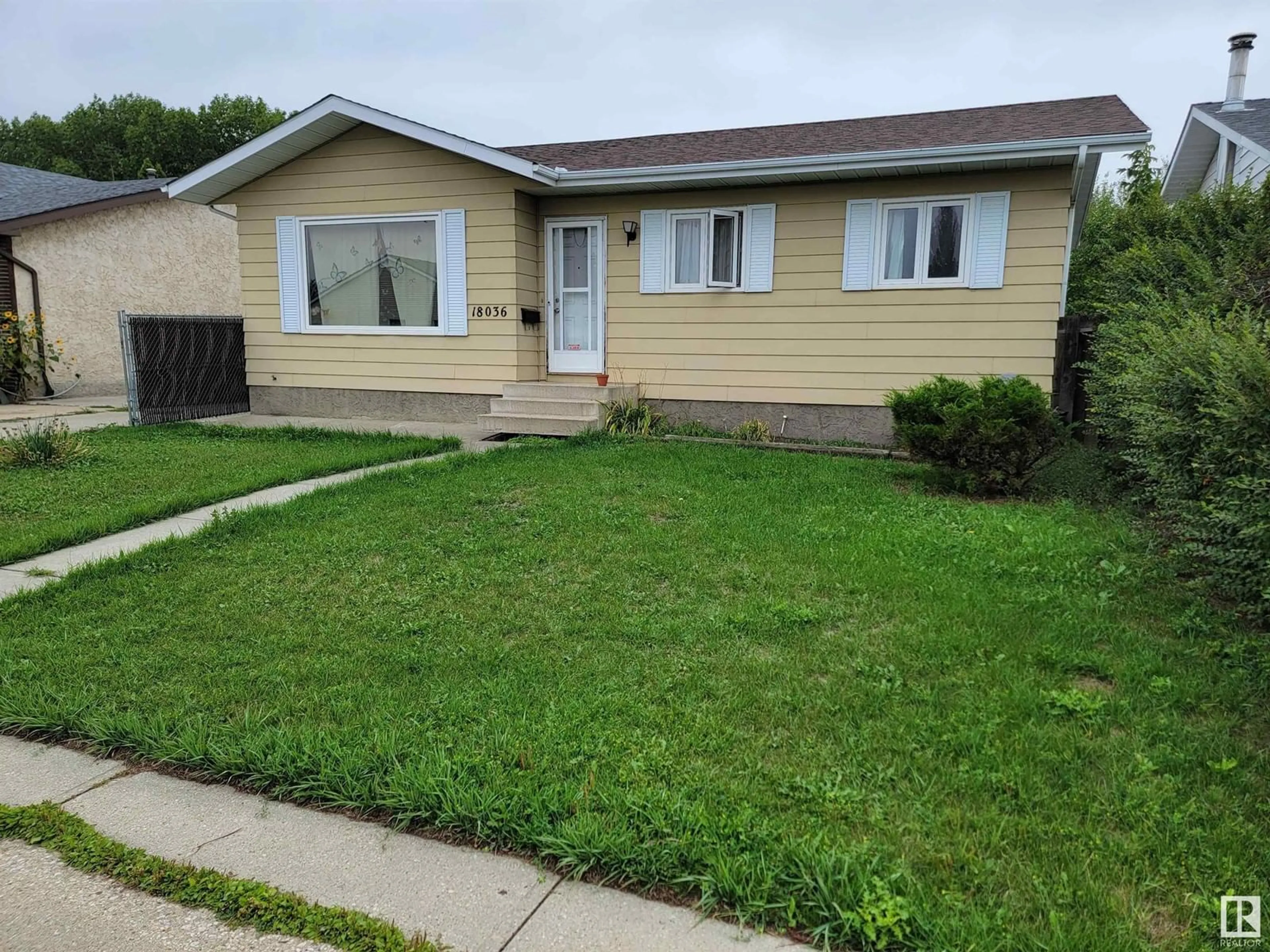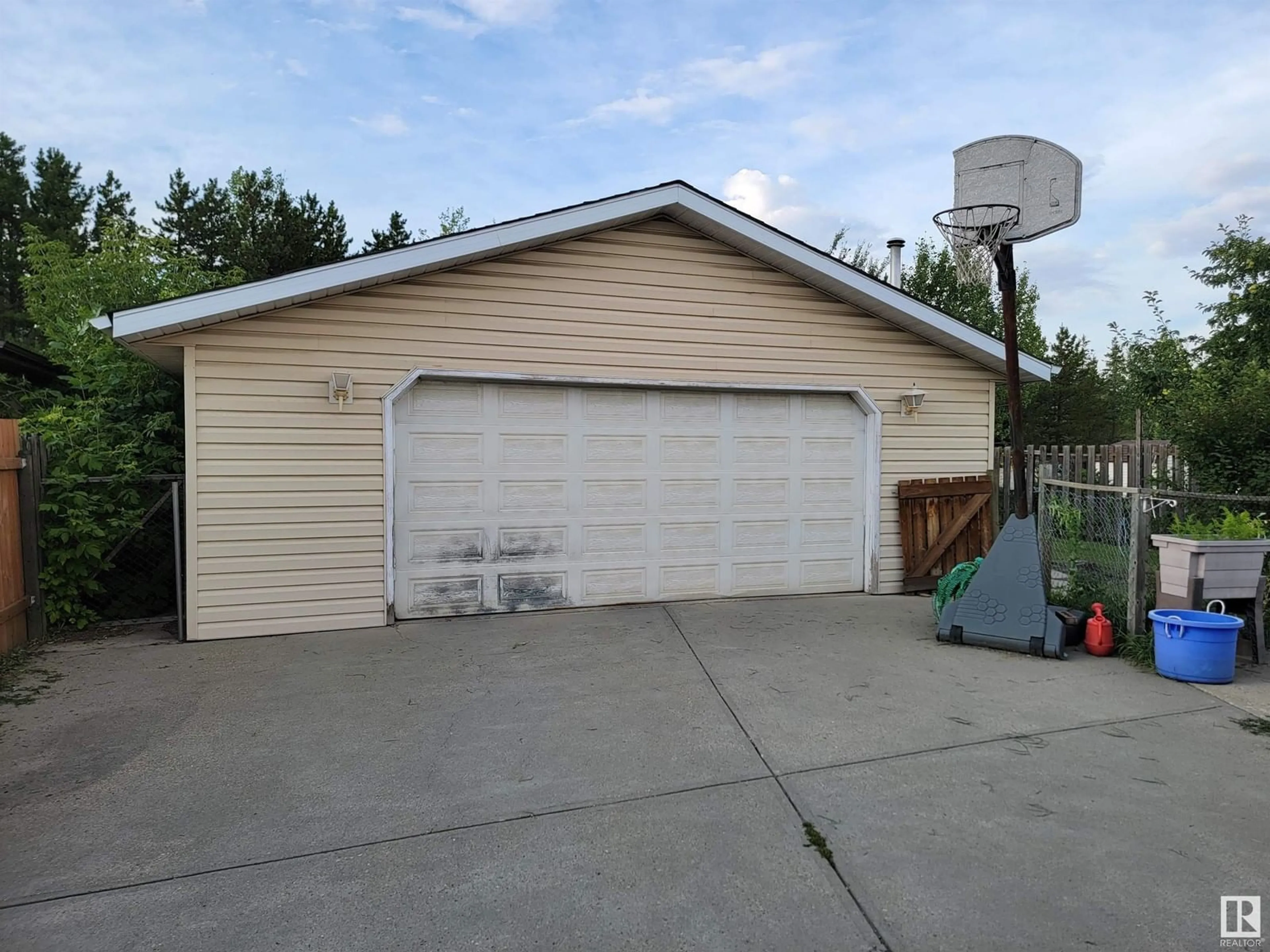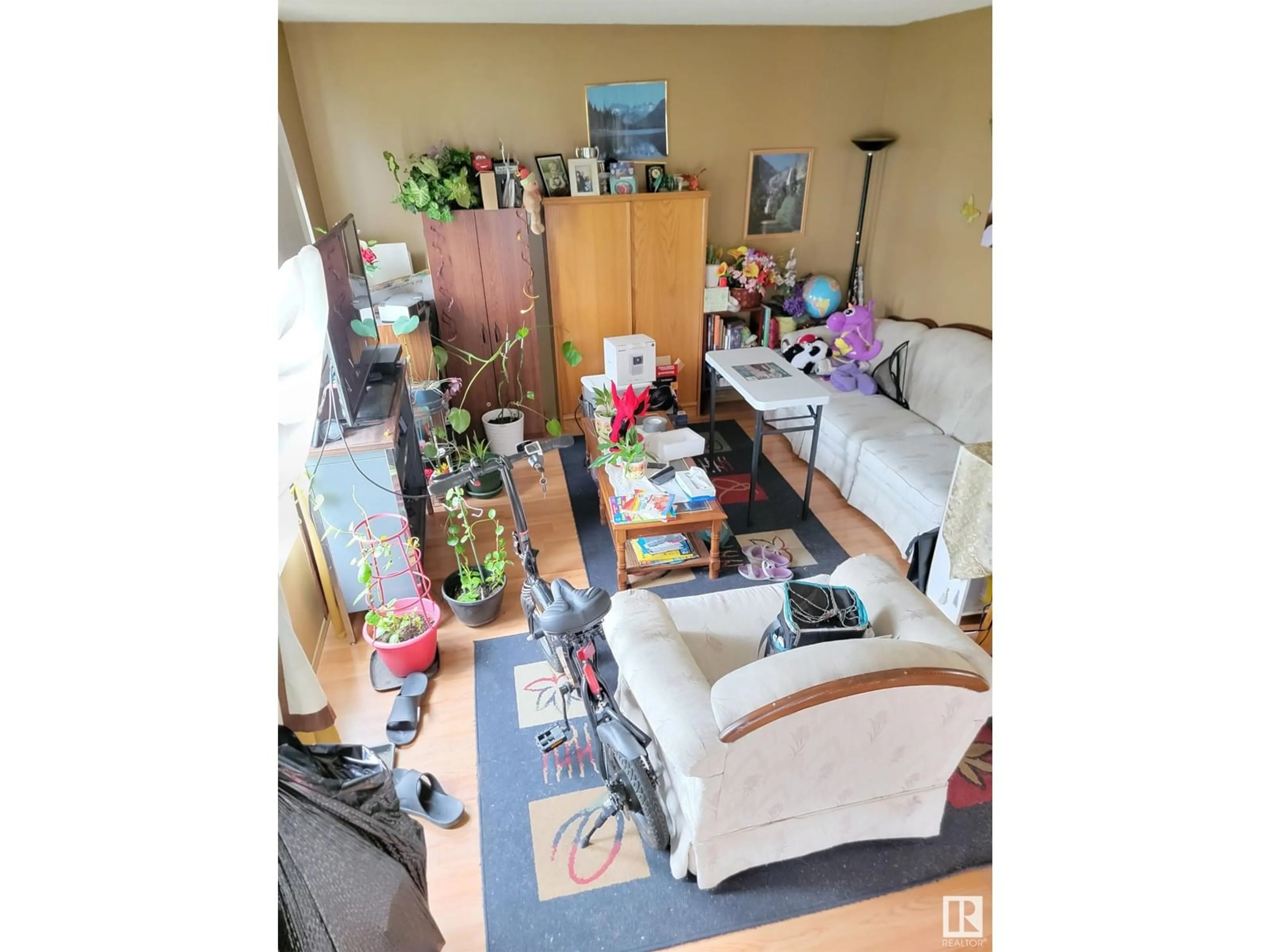18036 99A AV NW, Edmonton, Alberta T5T3R1
Contact us about this property
Highlights
Estimated ValueThis is the price Wahi expects this property to sell for.
The calculation is powered by our Instant Home Value Estimate, which uses current market and property price trends to estimate your home’s value with a 90% accuracy rate.Not available
Price/Sqft$405/sqft
Est. Mortgage$1,602/mo
Tax Amount ()-
Days On Market88 days
Description
Wonderful home in La Perle community! Great opportunity for a starter family home, 4 bedroom, 2 plus bathroom bungalow. Plenty of updates over the years include low E triple glazed windows on main floor, laminated floors and shingles. Huge 26 Wide X 26 Deep handyman's with 220 wiring. Well planned layout includes kitchen with eating nook, 3 bedrooms on main and 4 piece bath. The primary bedroom has its own 2 piece ensuite. Fully finished basement includes a second family room, a 4th bedroom and another 4 piece bathroom. Separate SIDE entrance leads direct to basement and to a common laundry room. This property is fully landscaped & fenced with a large private backyard offering plenty of space for a garden. Close to all amenities, schools and parks, WEM, public transit and quick access to Anthony Henday and Whitemud Drives. (id:39198)
Property Details
Interior
Features
Basement Floor
Family room
Den
Bedroom 4
Exterior
Parking
Garage spaces 6
Garage type -
Other parking spaces 0
Total parking spaces 6
Property History
 20
20


