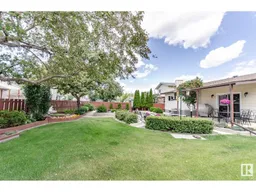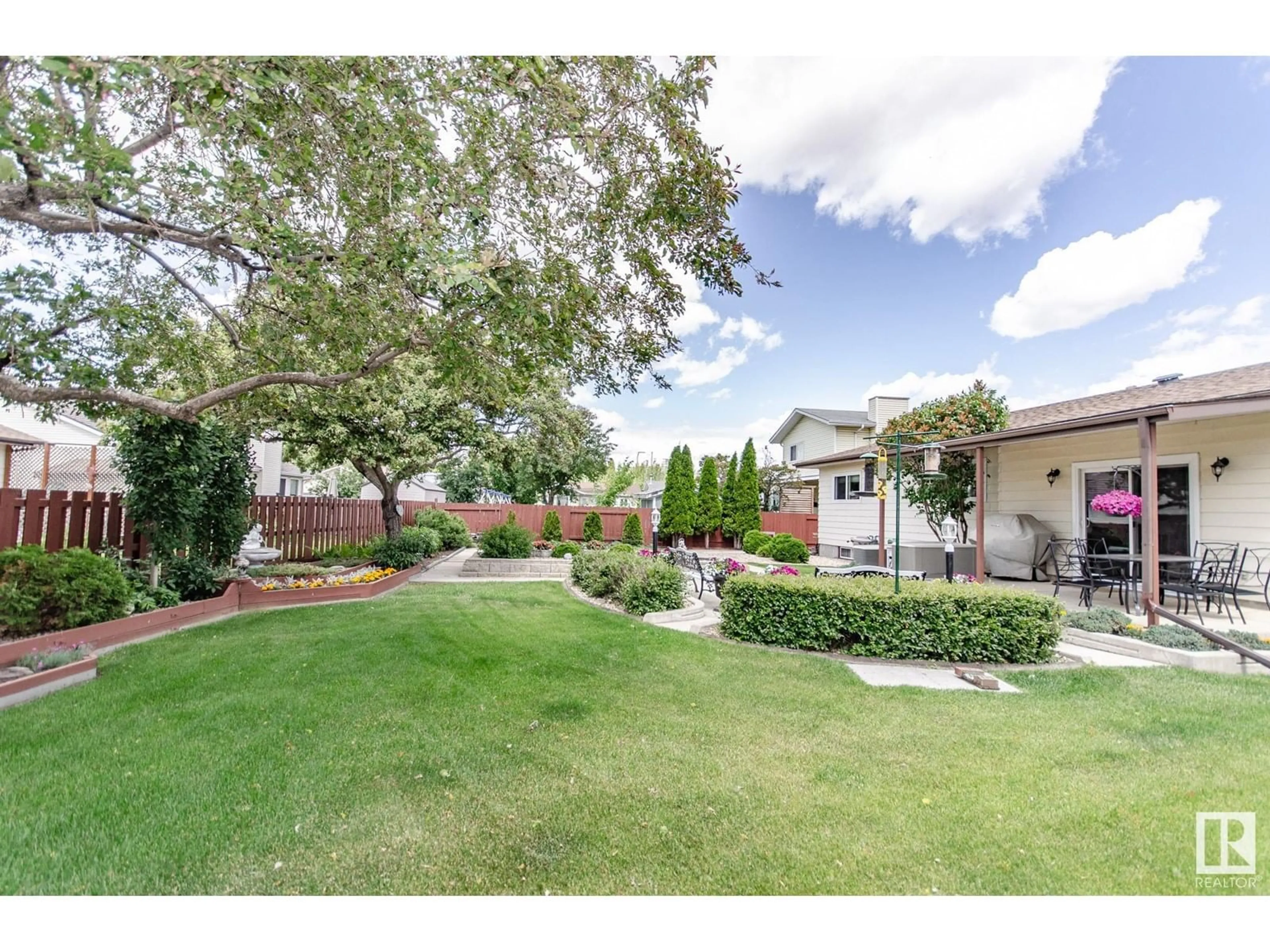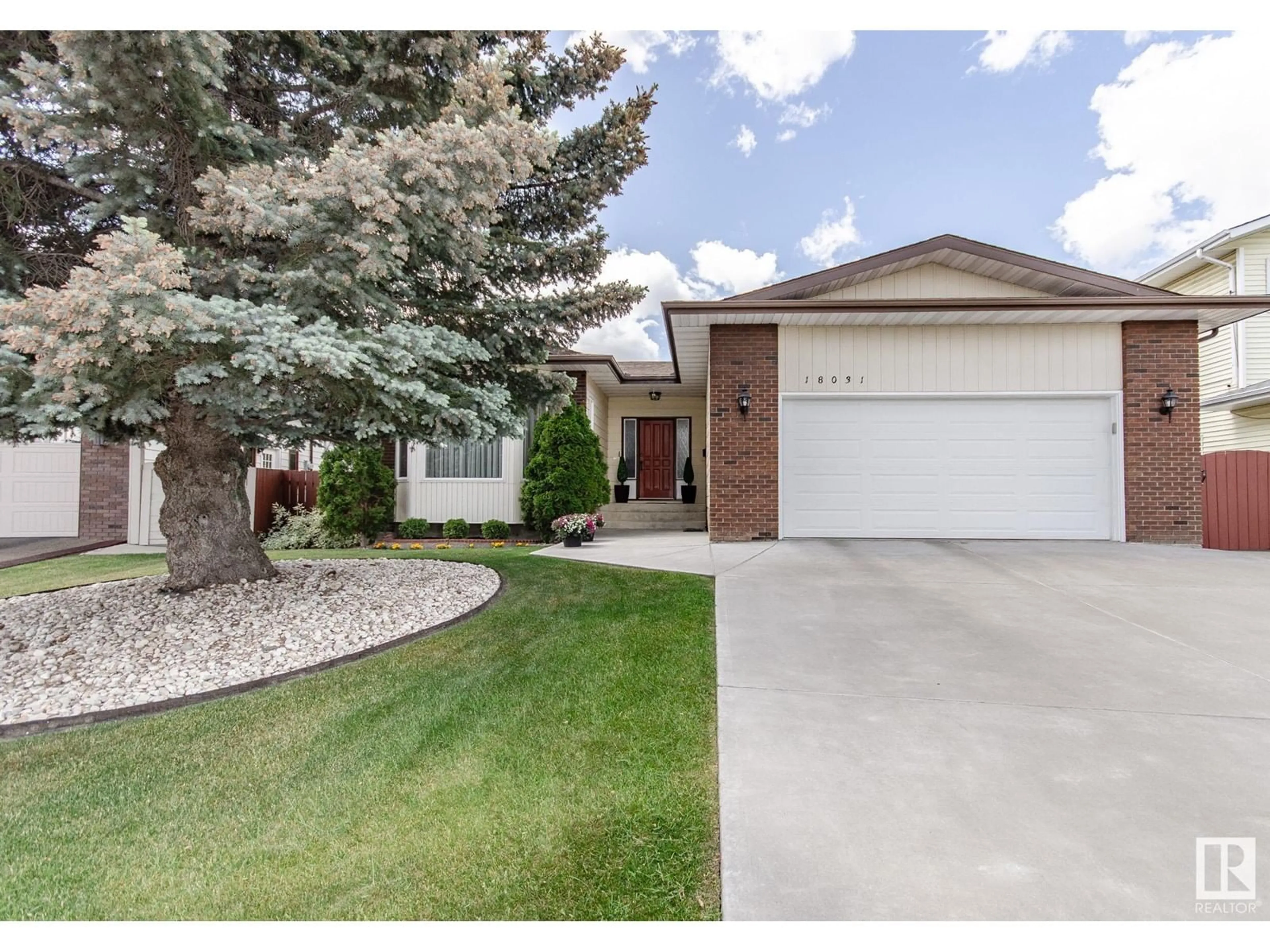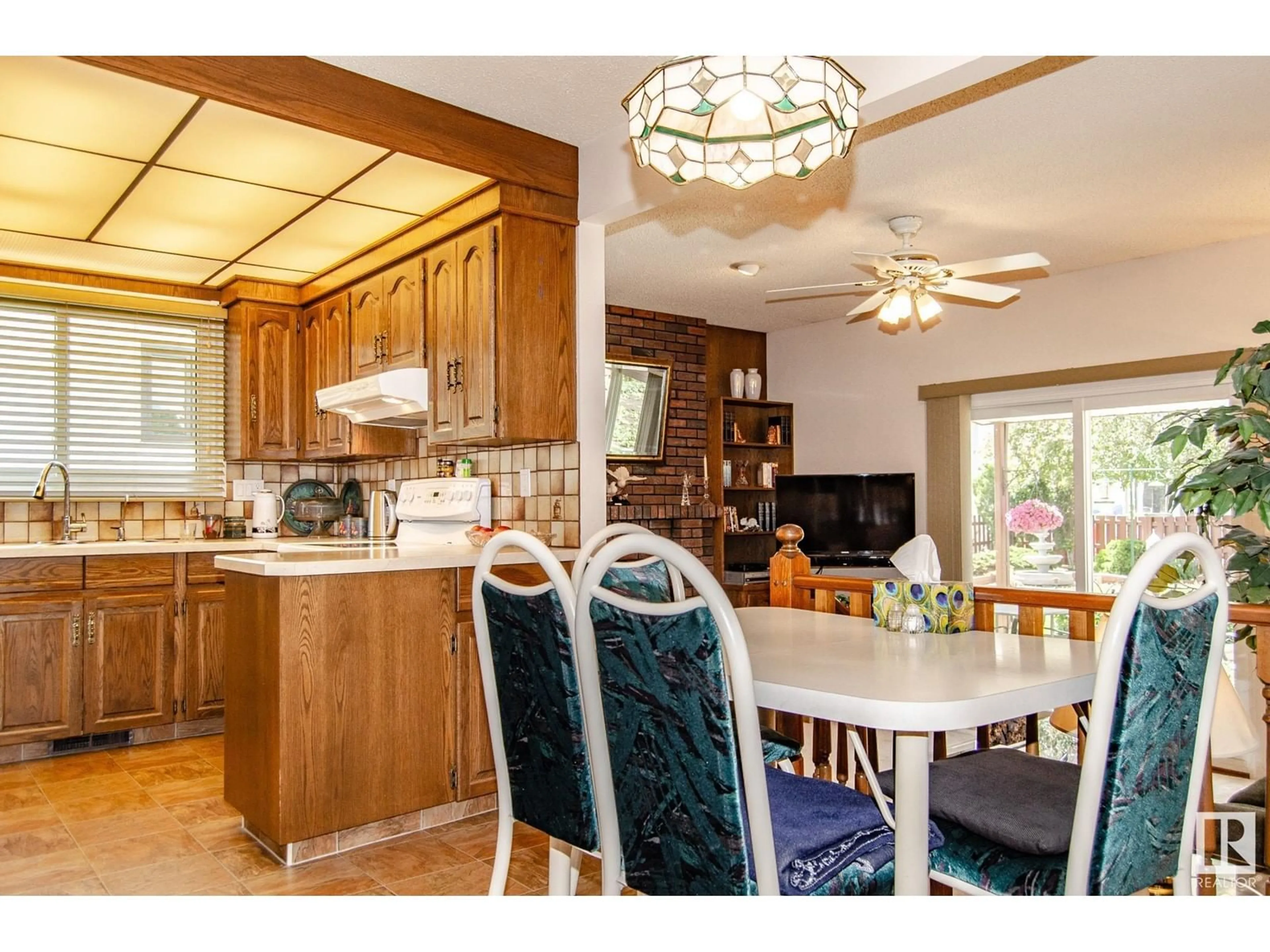18031 99A AV NW, Edmonton, Alberta T5T4B9
Contact us about this property
Highlights
Estimated ValueThis is the price Wahi expects this property to sell for.
The calculation is powered by our Instant Home Value Estimate, which uses current market and property price trends to estimate your home’s value with a 90% accuracy rate.Not available
Price/Sqft$336/sqft
Days On Market39 days
Est. Mortgage$2,276/mth
Tax Amount ()-
Description
GORGEOUS PARK LIKE BACK YARD, SHOWS IMMACULATE, QUIET CUL-DE-SAC, OVERSIZE GARAGE! This is the most beautiful rear yard I have seen in 38 years of selling homes in metro Edmonton. Lovingly maintained and a true delight, with many shrubs, mature trees, walkways and perennials. 3 fountains (2 are active). West backyard for evening enjoyment. Large pie lot. Main floor family room with gorgeous views of rear yard. 5 bedrooms, 3 full baths. Basement has family room, recreation room, bedroom, den, full bath. Basement is designed for potential accommodation for long term guests (not a legal suite). Many upgrades including high efficient furnace, high quality windows, kitchen appliances, flooring, etc. Pride of ownership, this home shows guaranteed immaculate. Oversize garage (24 X 23), insulated, drywalled, painted, work bench, shelving. Quiet and secluded cul-de-sac. Expect to be impressed! (id:39198)
Property Details
Interior
Features
Lower level Floor
Bedroom 4
3.36 m x 2.89 mBedroom 5
Recreation room
8.57 m x 4.55 mProperty History
 19
19


