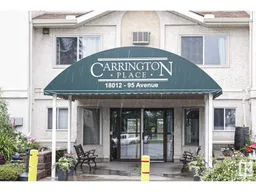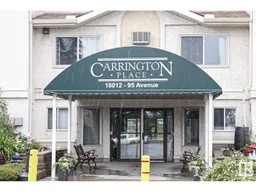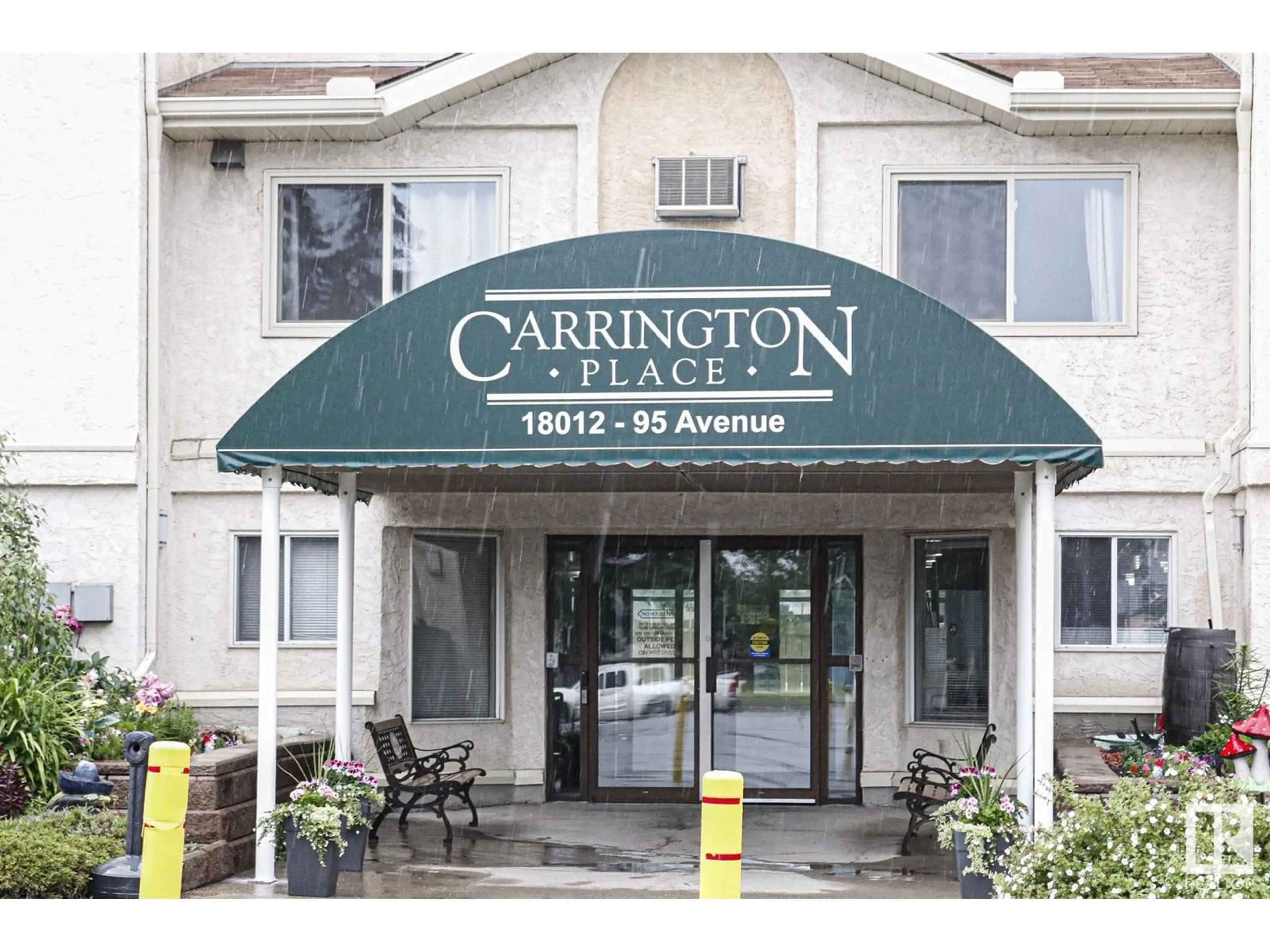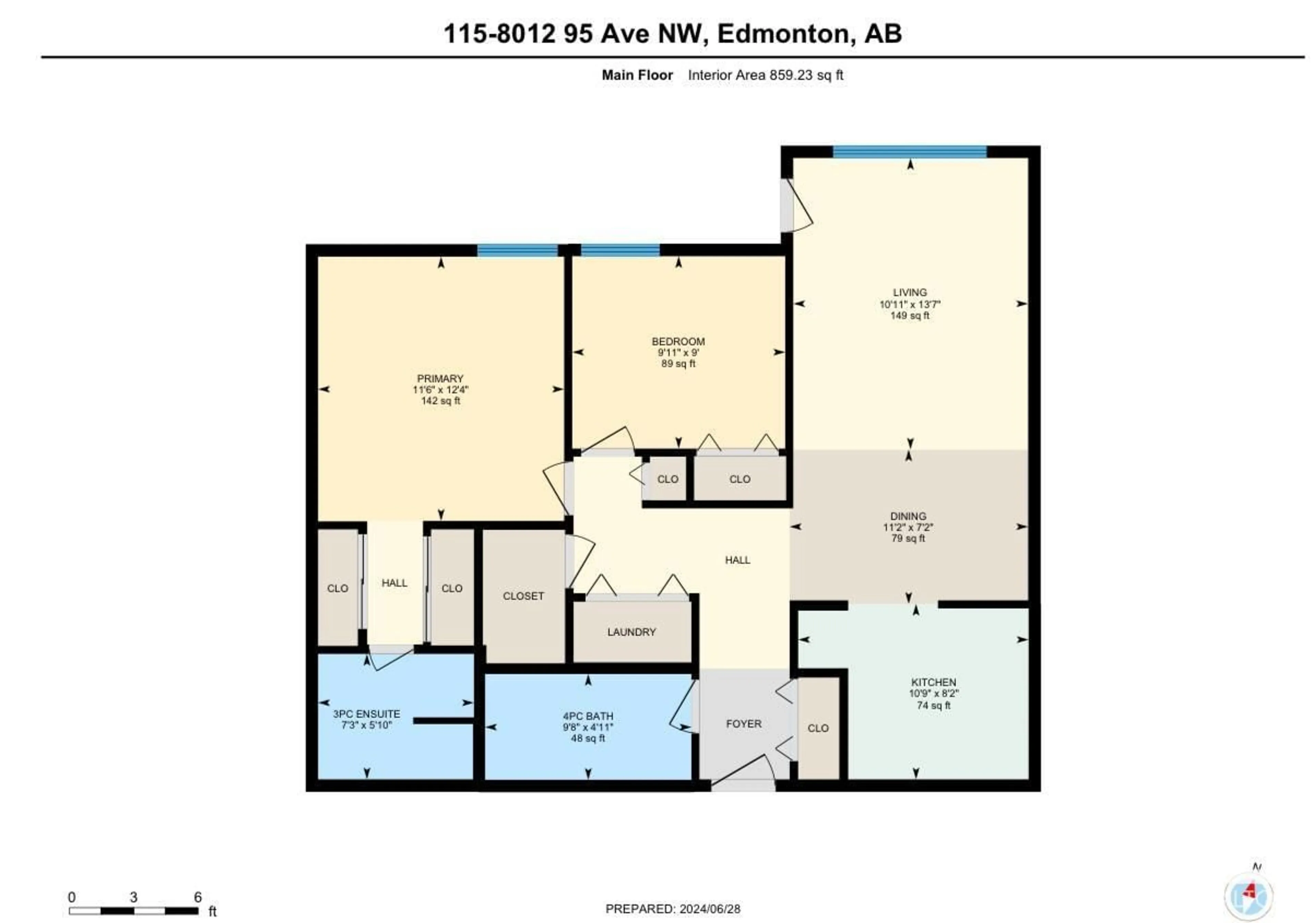#115 18012 95 AV NW, Edmonton, Alberta T5T5Z2
Contact us about this property
Highlights
Estimated ValueThis is the price Wahi expects this property to sell for.
The calculation is powered by our Instant Home Value Estimate, which uses current market and property price trends to estimate your home’s value with a 90% accuracy rate.Not available
Price/Sqft$168/sqft
Est. Mortgage$622/mo
Maintenance fees$552/mo
Tax Amount ()-
Days On Market54 days
Description
45+ BUILDING, PET FRIENDLY, IN-SUITE LAUNDRY, SWIMMING POOL, SAUNA, HOT TUB, AND EXERCISE ROOM JUST DOWN THE HALL FROM YOUR DOOR. This 2 bed 2 bath home has much to be desired! Newly renovated kitchen with modern white cabinets, stunning backsplash and new flooring throughout the kitchen, dining & living room with freshly painted ceiling. All major appliances included. From the living room you have a Large Walk-out patio with large extra storage with plenty of shelving, which is rare for this condo complex. A huge Private lawn area awaits you to sit and enjoy the sun or apple tree right in front of you. In-suite laundry room with extra room for storage. This unit comes with 1 Parking Stall that is just steps out of your back door & Plenty of visitor parking is available! Located in a beautiful west-end neighborhood, close to major shopping centres, easy access to public transportation, Whitemud and the Anthony Henday. Extra perks include Picnic tables & 2 BBQ's through the patio doors off the pool. (id:39198)
Property Details
Interior
Features
Main level Floor
Living room
measurements not available x 13 mBedroom 2
9'11" x 9'Dining room
11'2" x 7'2Kitchen
10'9" x 8'2Exterior
Features
Parking
Garage spaces 1
Garage type Stall
Other parking spaces 0
Total parking spaces 1
Condo Details
Inclusions
Property History
 39
39 39
39

