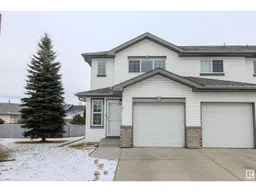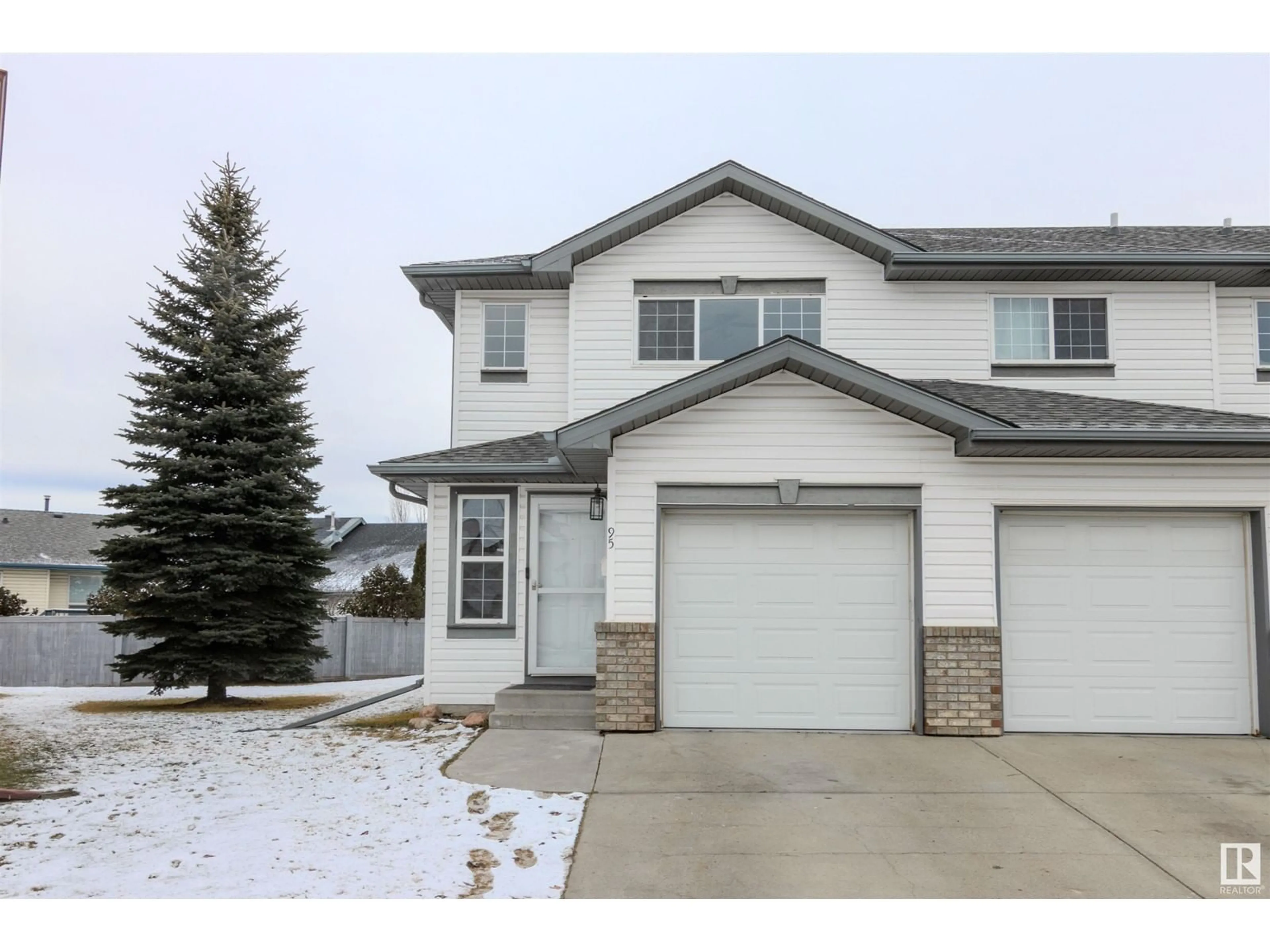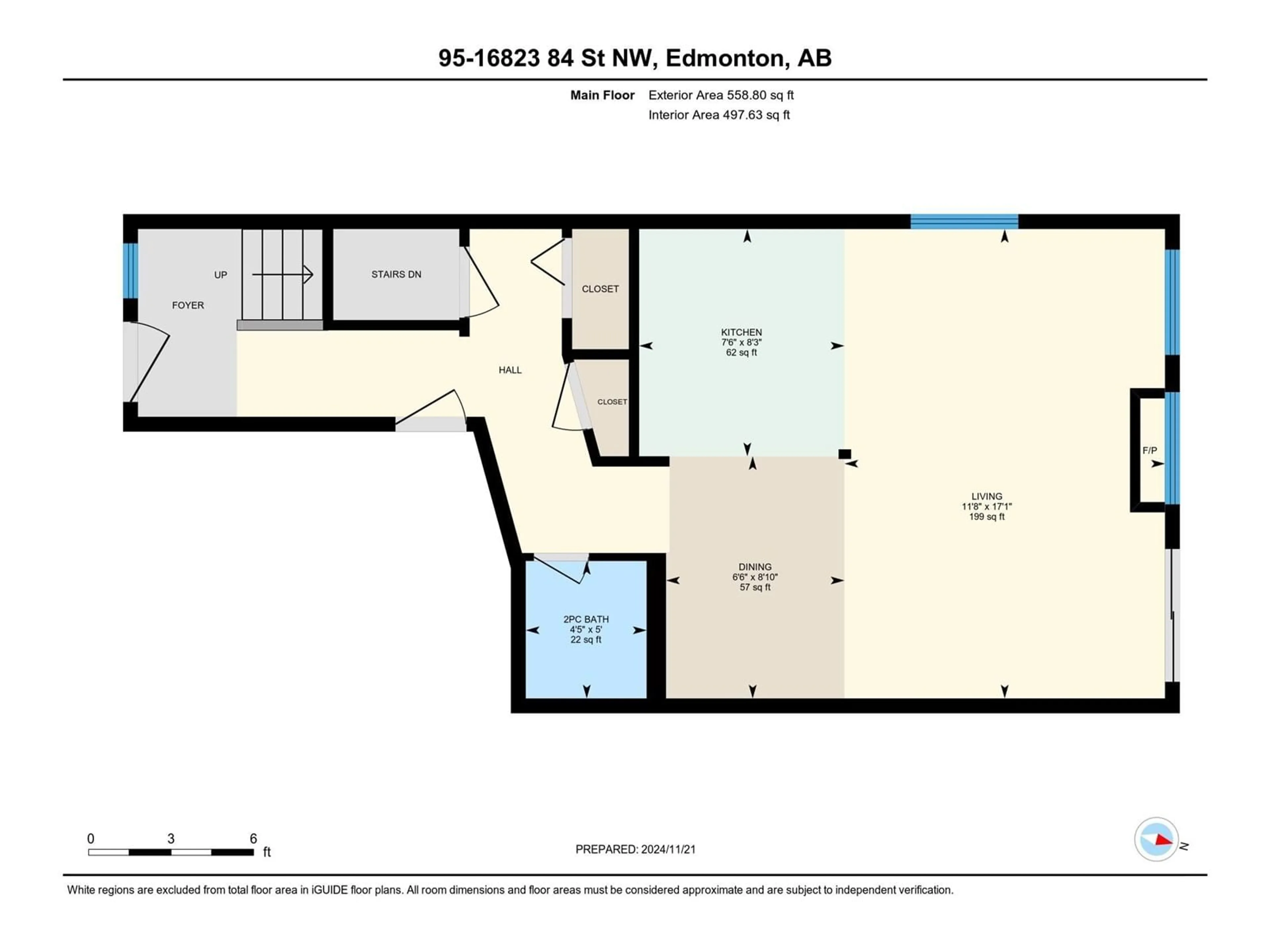#95 16823 84 ST NW, Edmonton, Alberta T5Z3S4
Contact us about this property
Highlights
Estimated ValueThis is the price Wahi expects this property to sell for.
The calculation is powered by our Instant Home Value Estimate, which uses current market and property price trends to estimate your home’s value with a 90% accuracy rate.Not available
Price/Sqft$234/sqft
Est. Mortgage$1,202/mo
Maintenance fees$285/mo
Tax Amount ()-
Days On Market12 days
Description
WELCOME TO LAKEVIEW GREEN! This 3 bedroom, 2 bath END UNIT townhome has the best location in the complex BACKING ONTO GREENSPACE! With LOW CONDO FEES & tastefully renovated with lots of upgrades including a modern white kitchen with new counter tops, sink and dishwasher, gorgeous new vinyl plank flooring and freshly painted throughout. The main level opens to a spacious living room which has lots of nice big windows and an elegant gas fireplace. The contemporary kitchen has plenty of counterspace and overlooks the dining area and completed with a 2 pce bathroom. Upstairs has 3 generous bedrooms, the primary with a huge walk in closet & family bathroom with soaker tub. The unfinished basement is roughed in for another bathroom providing lots of future living space. The attractive exterior has an attached garage, fenced yard and patio with a gas BBQ hookup. Close to great schools, parks, trails & quick access to the Anthony Henday and CFB Edmonton, this stylish home is perfect for the first time buyer!! (id:39198)
Property Details
Interior
Features
Main level Floor
Kitchen
2.52 m x 2.28 mDining room
2.69 m x 1.98 mLiving room
5.21 m x 3.55 mExterior
Parking
Garage spaces 2
Garage type Attached Garage
Other parking spaces 0
Total parking spaces 2
Condo Details
Amenities
Vinyl Windows
Inclusions
Property History
 24
24

