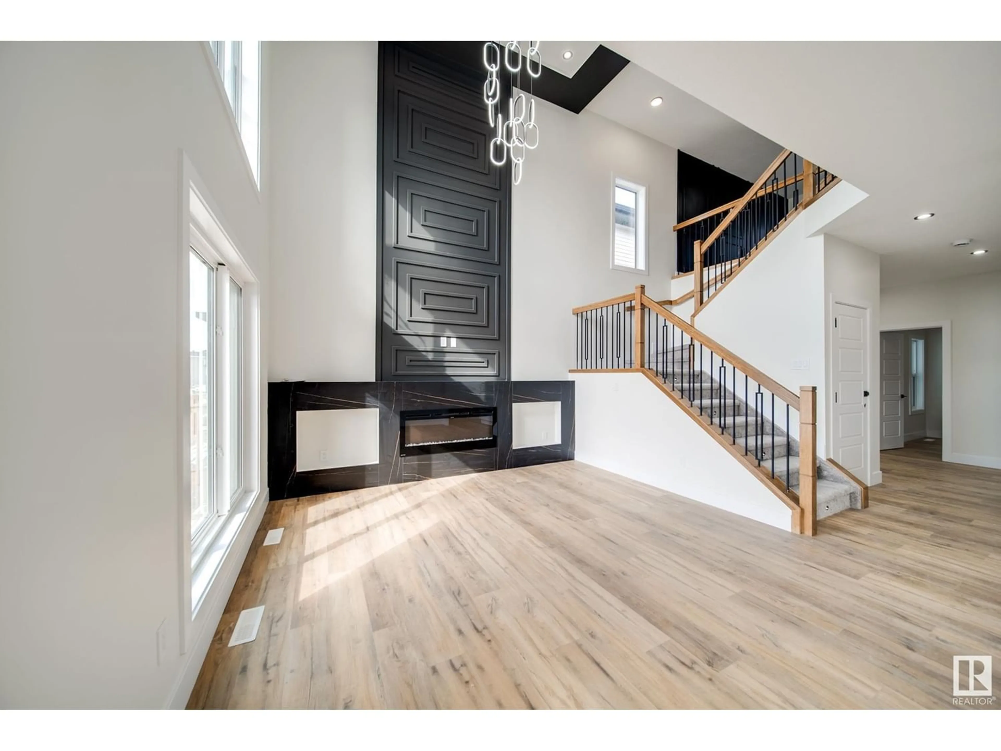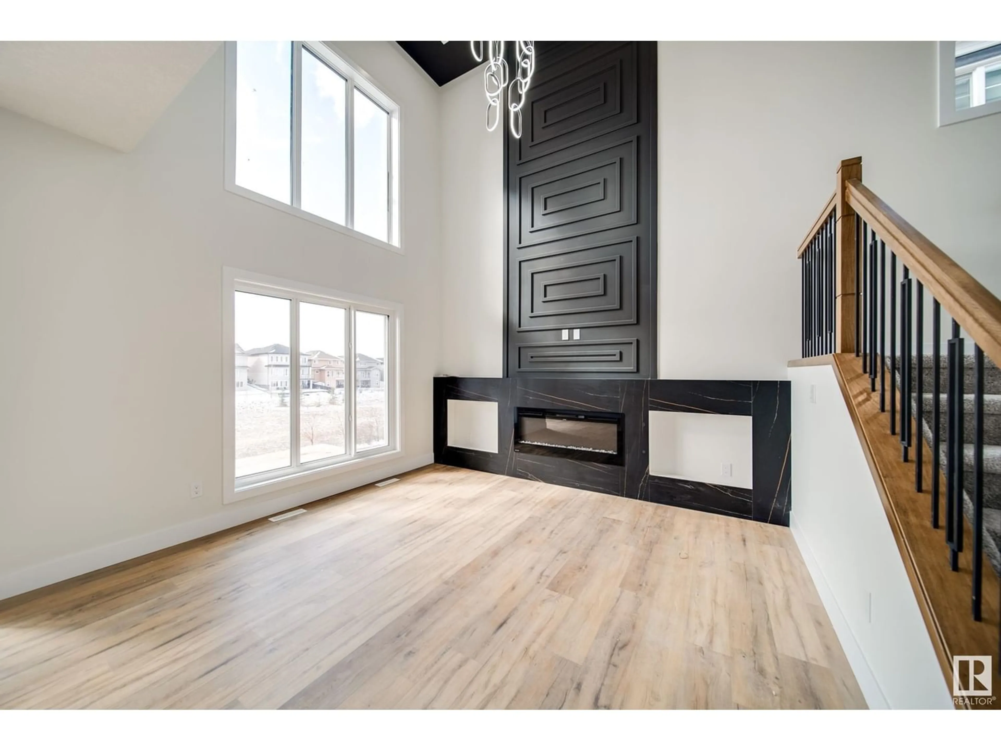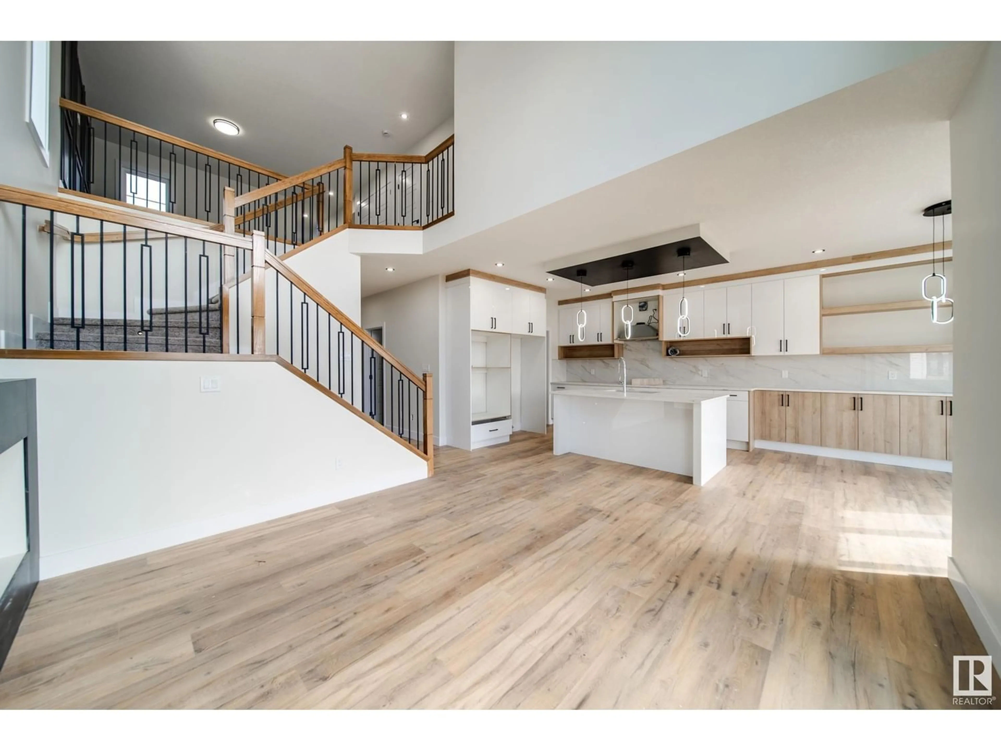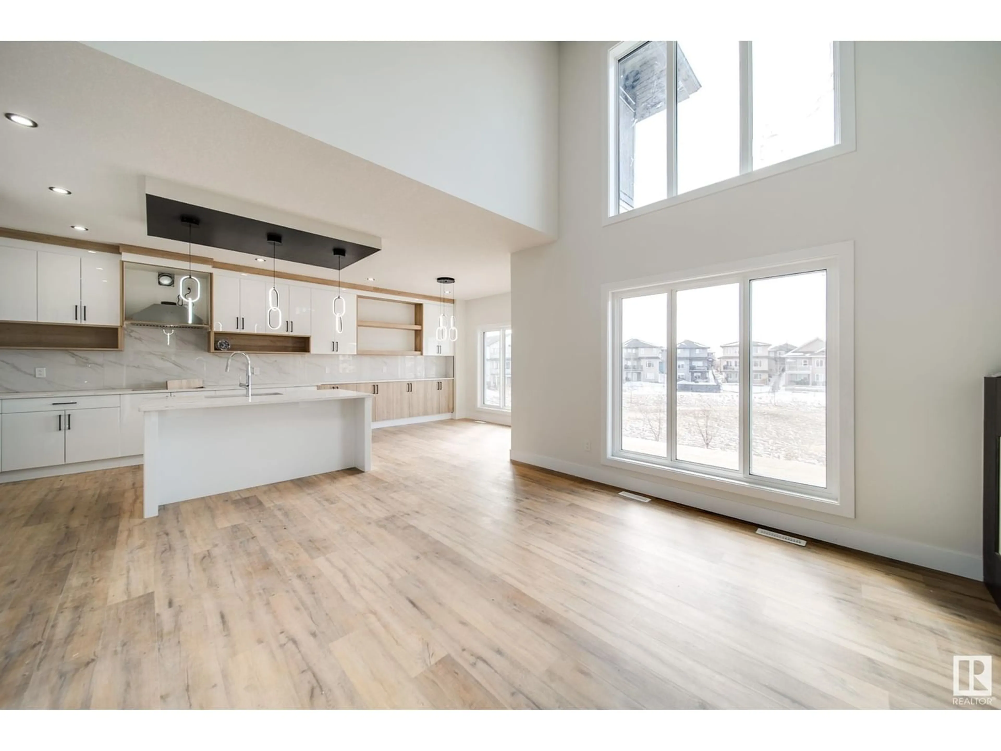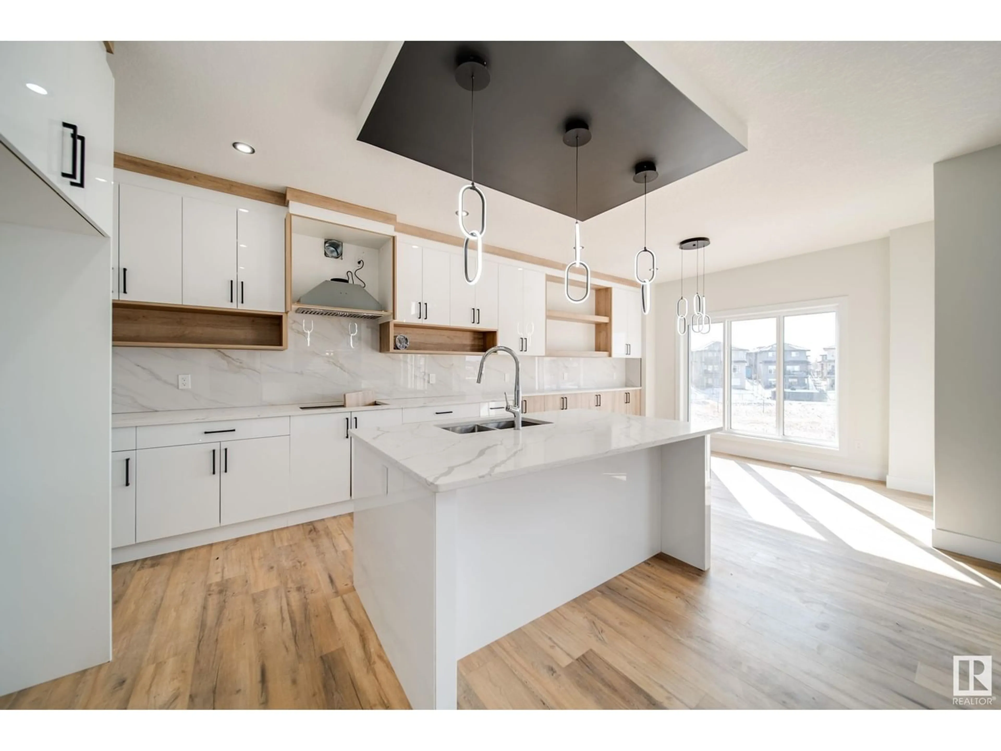9303 183 AV NW, Edmonton, Alberta T5Z0V1
Contact us about this property
Highlights
Estimated ValueThis is the price Wahi expects this property to sell for.
The calculation is powered by our Instant Home Value Estimate, which uses current market and property price trends to estimate your home’s value with a 90% accuracy rate.Not available
Price/Sqft$311/sqft
Est. Mortgage$3,178/mo
Tax Amount ()-
Days On Market298 days
Description
Welcome home to this exquisite 7-bed, 4-full bath + bonus room, south facing WALKOUT property with LEGAL BASEMENT SUITE. The open concept design welcomes you into a stunning main floor with a grand foyer, a versatile main floor office/bedroom, and a full washroom. A well organized mudroom w/ built-in closets leads to a spacious kitchen w/ exquisite cabinetry, a SPICE KITCHEN, a dining rm, & a great room boasting 18ft open-to-below ceilings. The upper level hosts 4 bedrooms and a bonus room, & convenient upstairs laundry. The Primary suite features raised ceilings, a spa-like 5-piece ensuite, & a vast walk-in closet. Upgrades include large triple-pane windows, quartz countertops, soft-close kitchen drawers, 9ft ceilings, 8ft doors, & upgraded lighting. Included is a 2-bedroom legal basement suite for extra income & 10-year New Home Warranty. Ready for immediate possession, this property is a perfect 10+, showcasing unmatched craftsmanship and style. (id:39198)
Property Details
Interior
Features
Basement Floor
Family room
Bedroom 6
3.88 m x measurements not availableAdditional bedroom
3.1 m x measurements not availableSecond Kitchen
4.33 m x measurements not available
