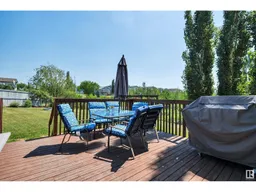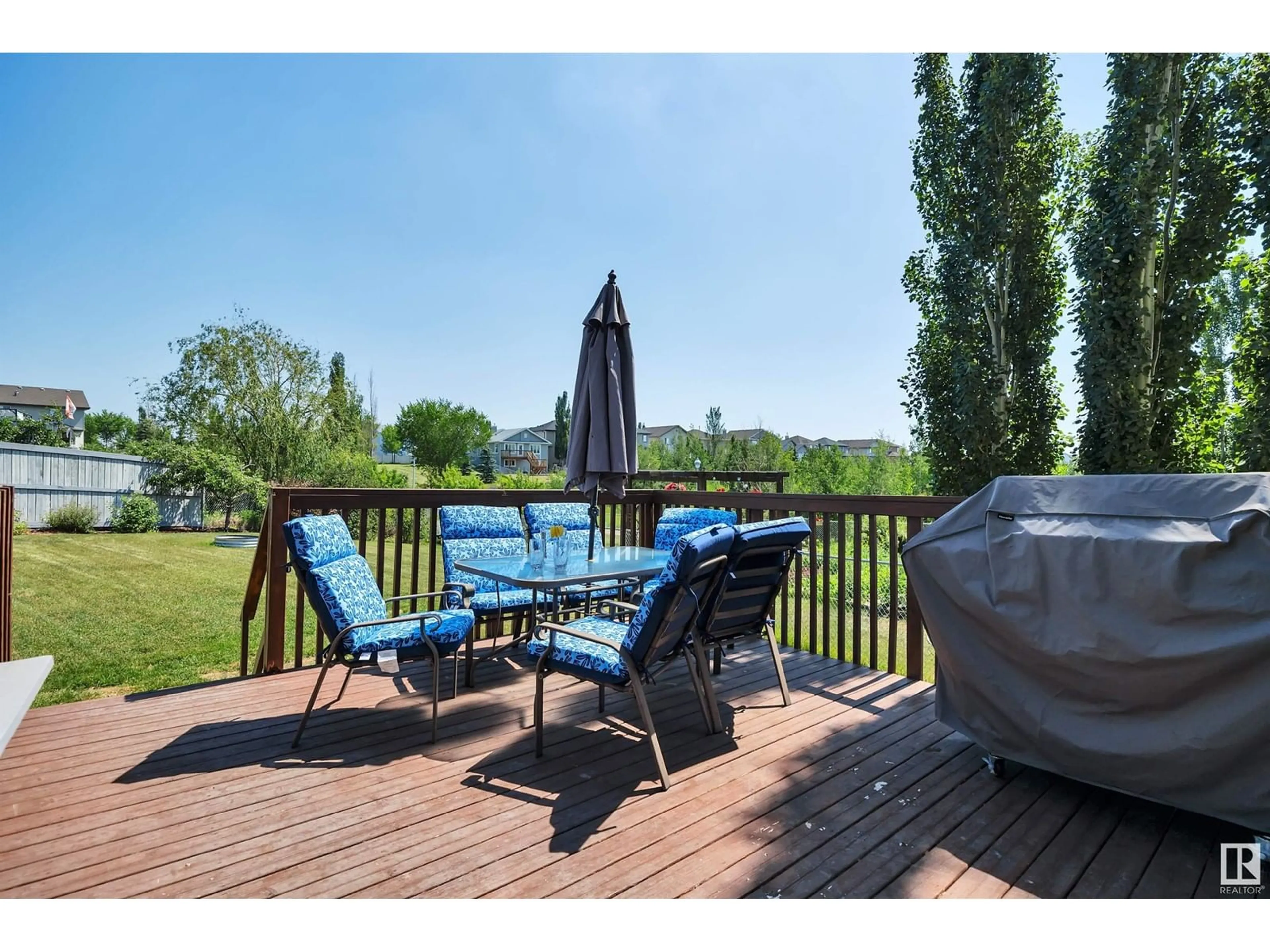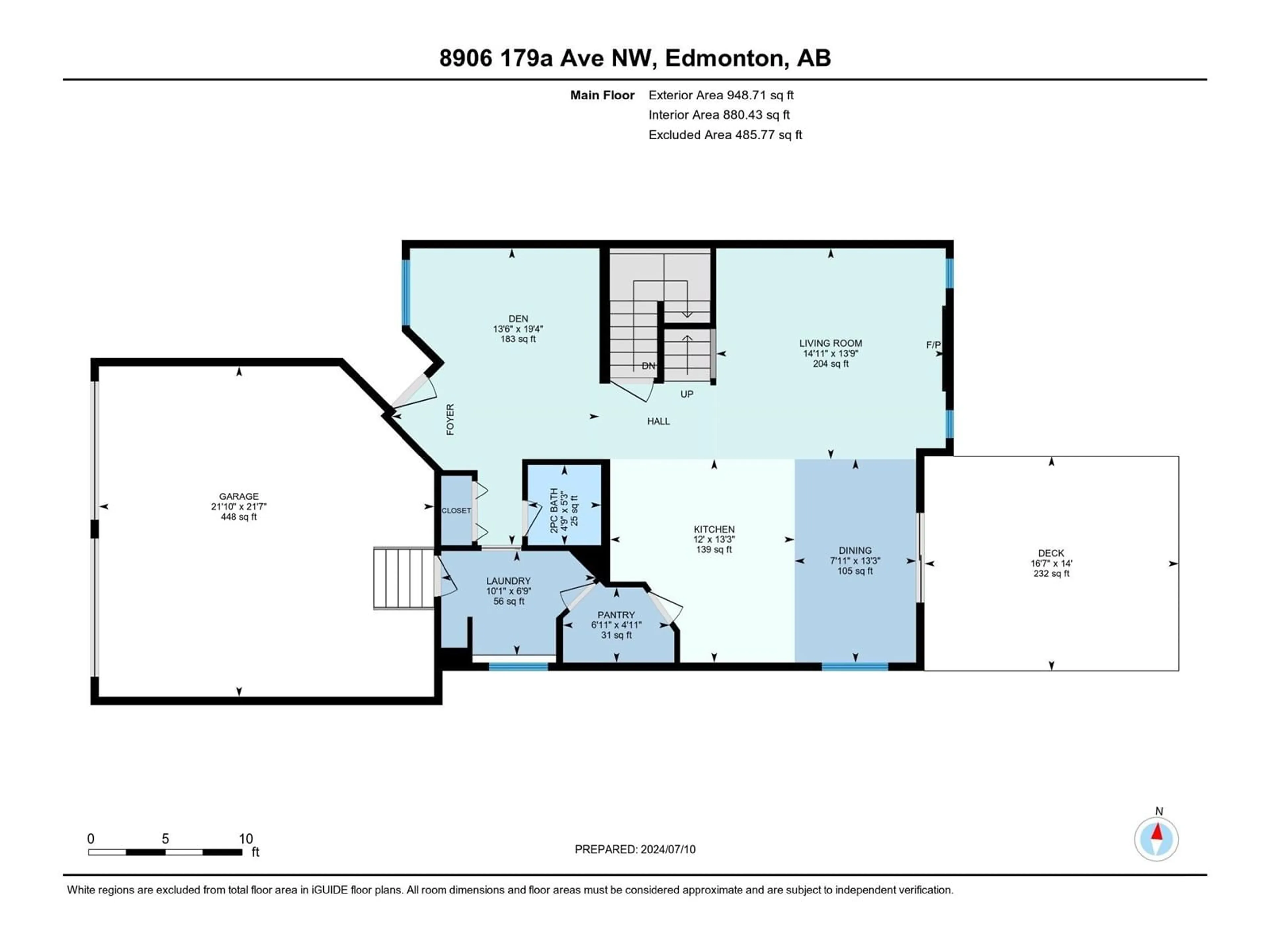8906 179A AV NW, Edmonton, Alberta T5Z0A6
Contact us about this property
Highlights
Estimated ValueThis is the price Wahi expects this property to sell for.
The calculation is powered by our Instant Home Value Estimate, which uses current market and property price trends to estimate your home’s value with a 90% accuracy rate.Not available
Price/Sqft$307/sqft
Days On Market17 days
Est. Mortgage$2,358/mth
Tax Amount ()-
Description
Take a moment to look at this stunning home in Klarvatten! This 4-bedroom gem not only comes w AC but also offers a breathtaking view of the lake right from your backyard. Imagine enjoying serene sunsets from your large deck, surrounded by lush fruit trees. As you step inside, you'll be greeted by a spacious, light-filled foyer that set the tone for this bright & expansive home. The kitchen is designed for functionality, featuring a large work island, an eating bar, walk though pantry, making it a perfect spot for culinary adventures. The adjacent dining area with doors that open up to the outdoor deck in your massive yard, seamlessly blending indoor & outdoor living. The main floor is adorned w beautiful hardwood, creating a warm & inviting atmosphere. The master bedroom is generously sized, complete w a huge ensuite w jacuzzi tub & walk in closet. Bedrooms 2 & 3 are equally inviting, offering neutral decor & large, bright windows. The finished basement is a fantastic bonus. This is one not to miss! (id:39198)
Property Details
Interior
Features
Basement Floor
Bedroom 4
11.8' x 14.3'Recreation room
13.5' x 19'Storage
8.5' x 15.6'Utility room
13.4' x 10.4'Exterior
Parking
Garage spaces 4
Garage type Attached Garage
Other parking spaces 0
Total parking spaces 4
Property History
 71
71

