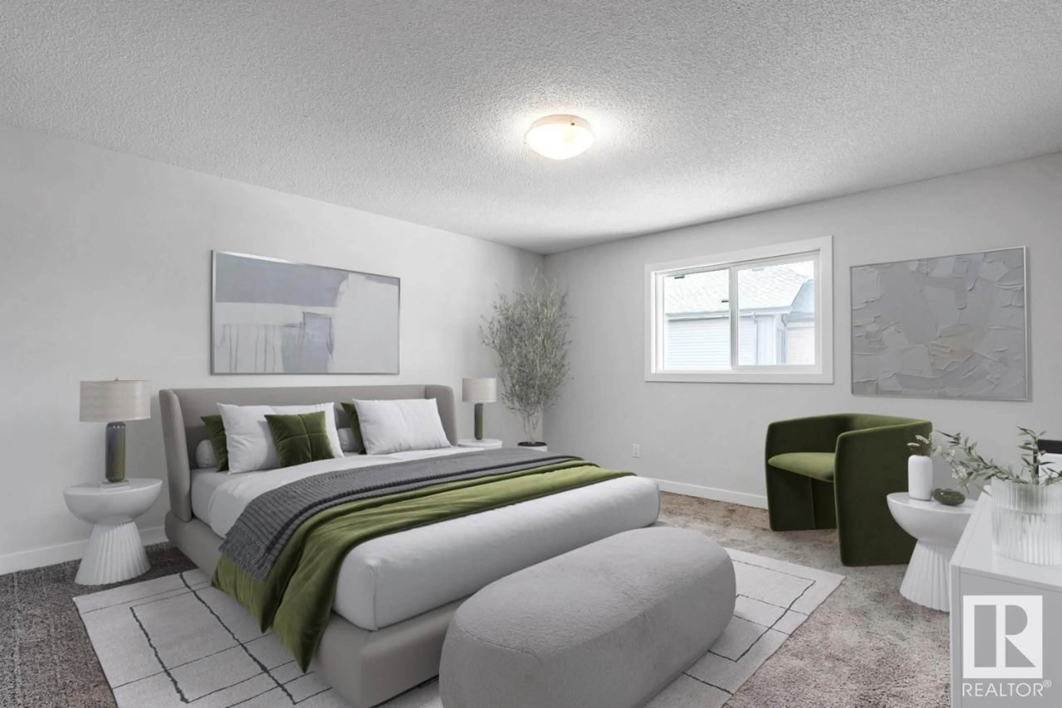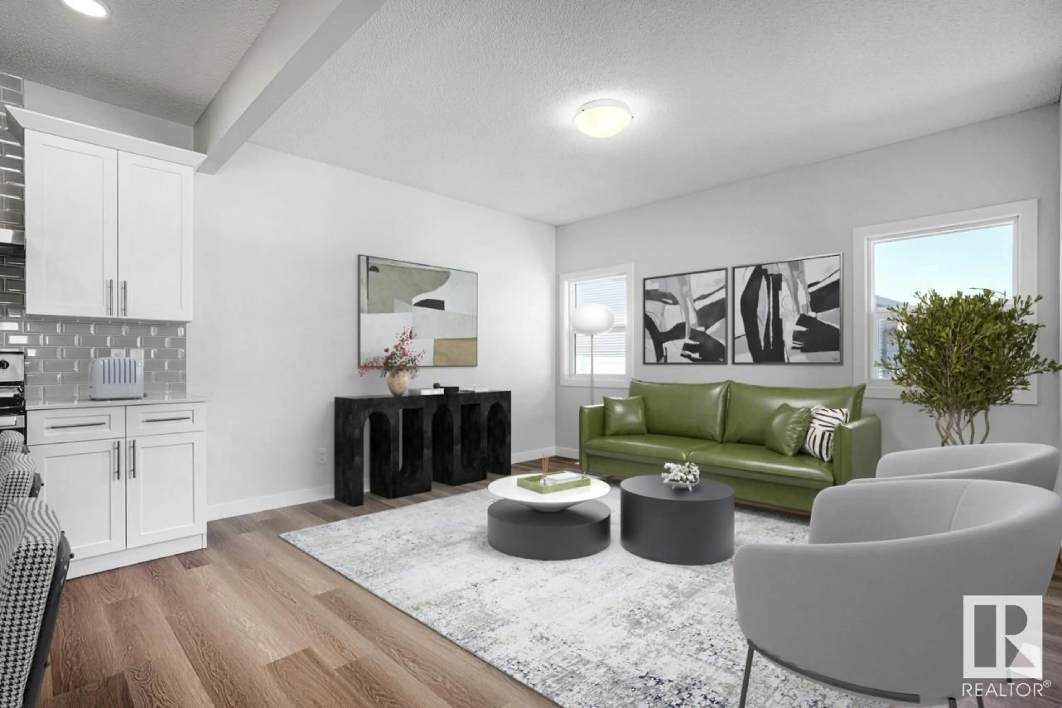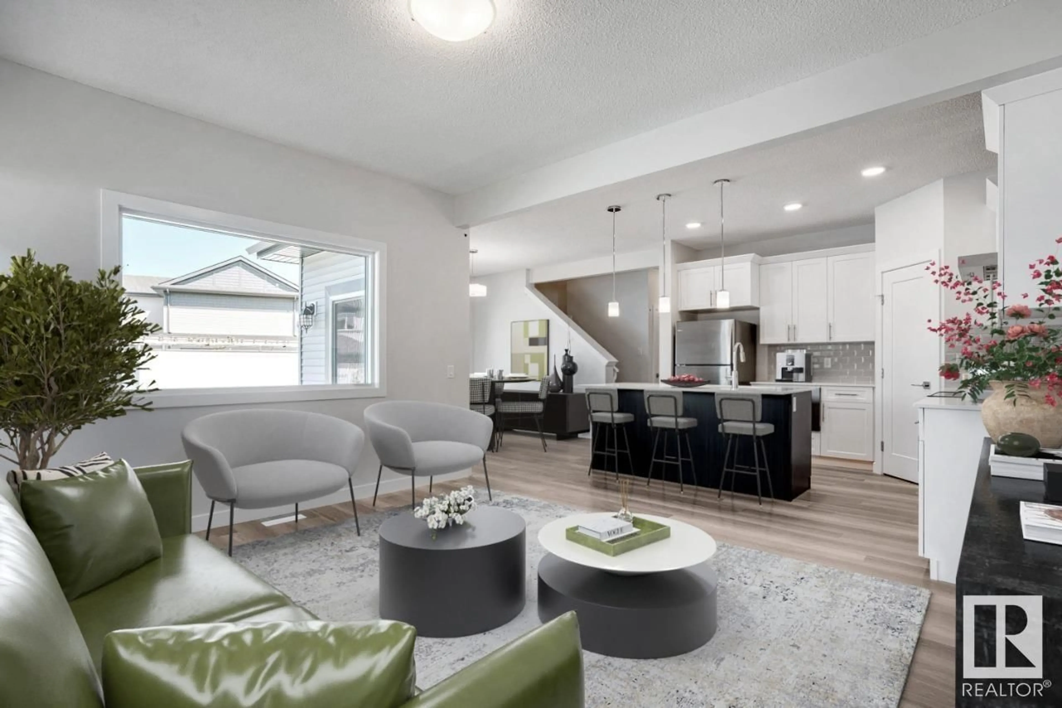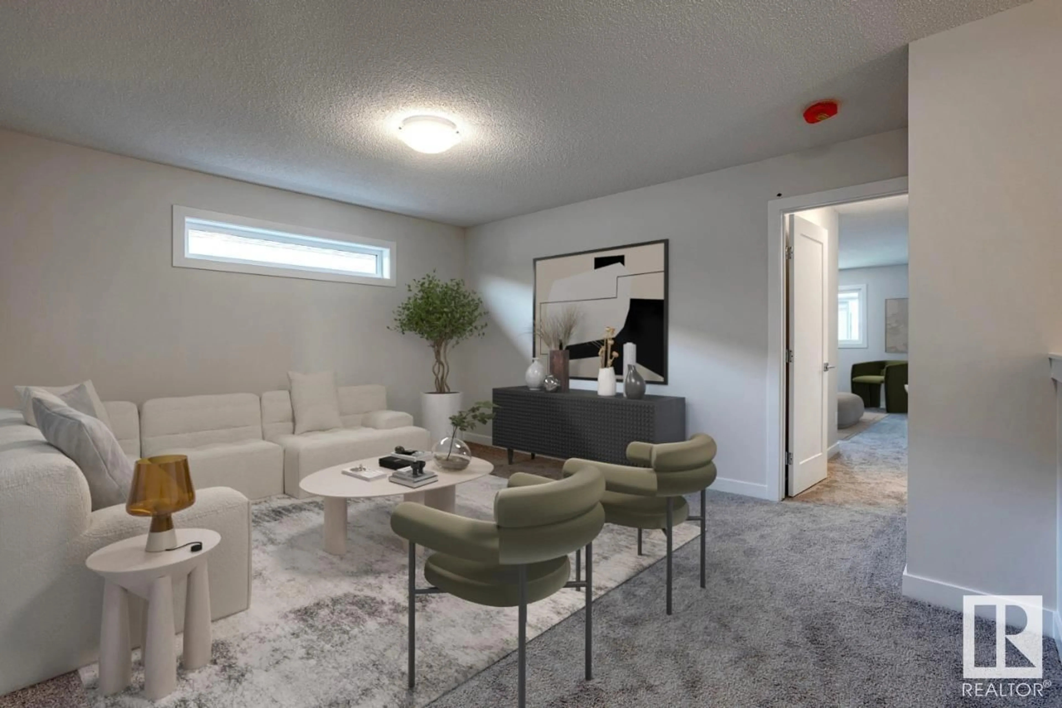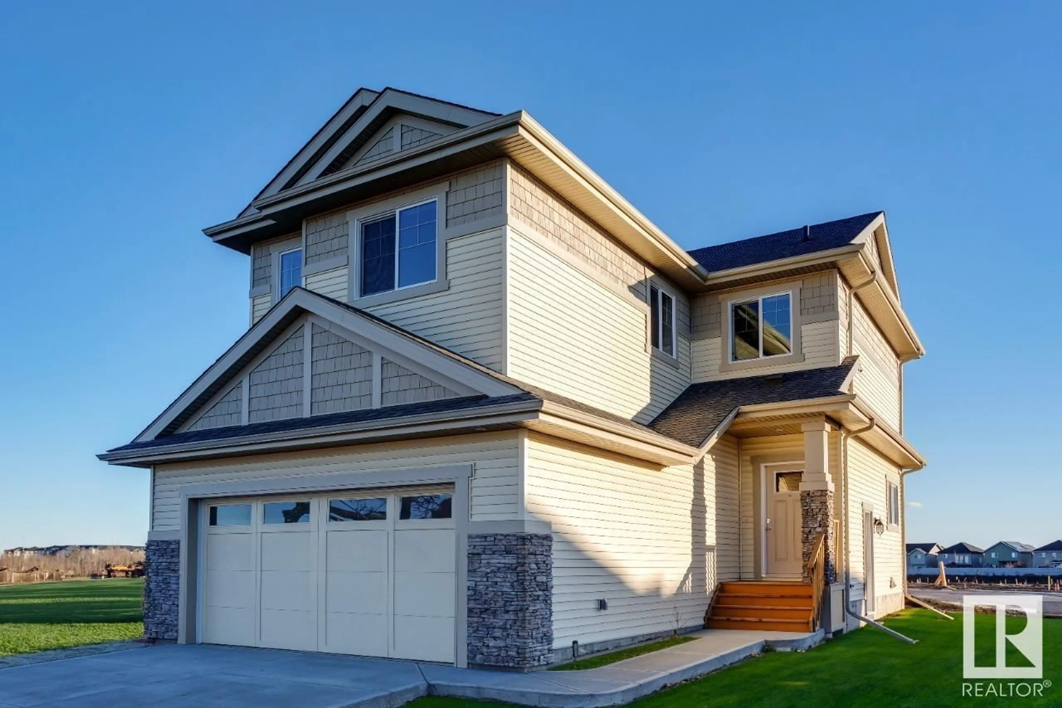8819 183 AV NW, Edmonton, Alberta T5Z0J5
Contact us about this property
Highlights
Estimated ValueThis is the price Wahi expects this property to sell for.
The calculation is powered by our Instant Home Value Estimate, which uses current market and property price trends to estimate your home’s value with a 90% accuracy rate.Not available
Price/Sqft$295/sqft
Est. Mortgage$2,705/mo
Tax Amount ()-
Days On Market272 days
Description
Experience the Edinburgh by Park Royal Homes! This inviting home greets you with a spacious foyer, coat closet, and half bath, all adorned with vinyl plank flooring. A flex room on this level suits work-from-home needs or can transform into a playroom or personal oasis. The open concept main living area offers an ideal space for the modern family, comprising a rear-facing living room, dining nook, and an L-shaped kitchen featuring quartz counters, a corner pantry, island, breakfast bar, and an appliance credit. Upstairs, a central bonus room, upstairs laundry, 2 extra bedrooms (each with a walk-in closet), and the primary bedroom await. Indulge in walk-in closets, 5-piece baths with freestanding tubs and separate showers. The full basement welcomes your creative touch, while the corner lot ensures ample space and light. Plus, enjoy the convenience of included blinds and landscaped front/back areas. Your Edinburgh home, where comfort and style converge! Photos are representative. (id:39198)
Property Details
Interior
Features
Main level Floor
Living room
4.25 m x 3.81 mKitchen
4.25 m x 3.59 mExterior
Parking
Garage spaces 4
Garage type Attached Garage
Other parking spaces 0
Total parking spaces 4

