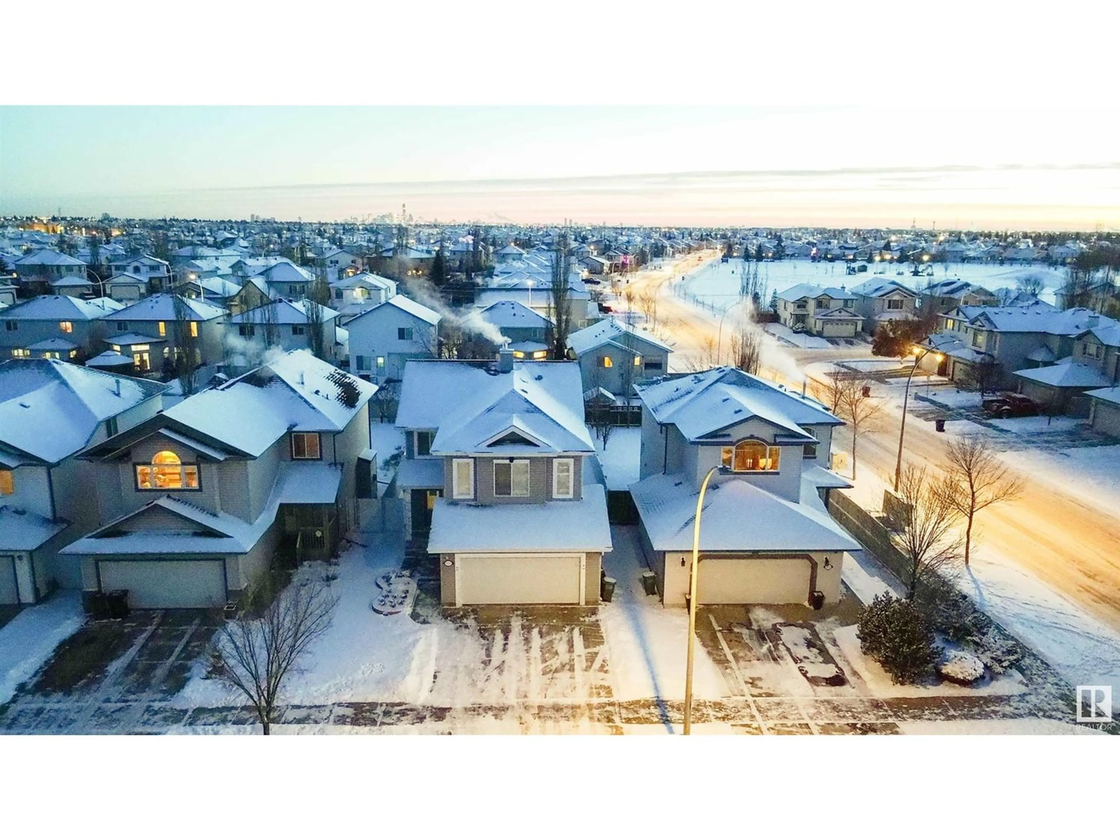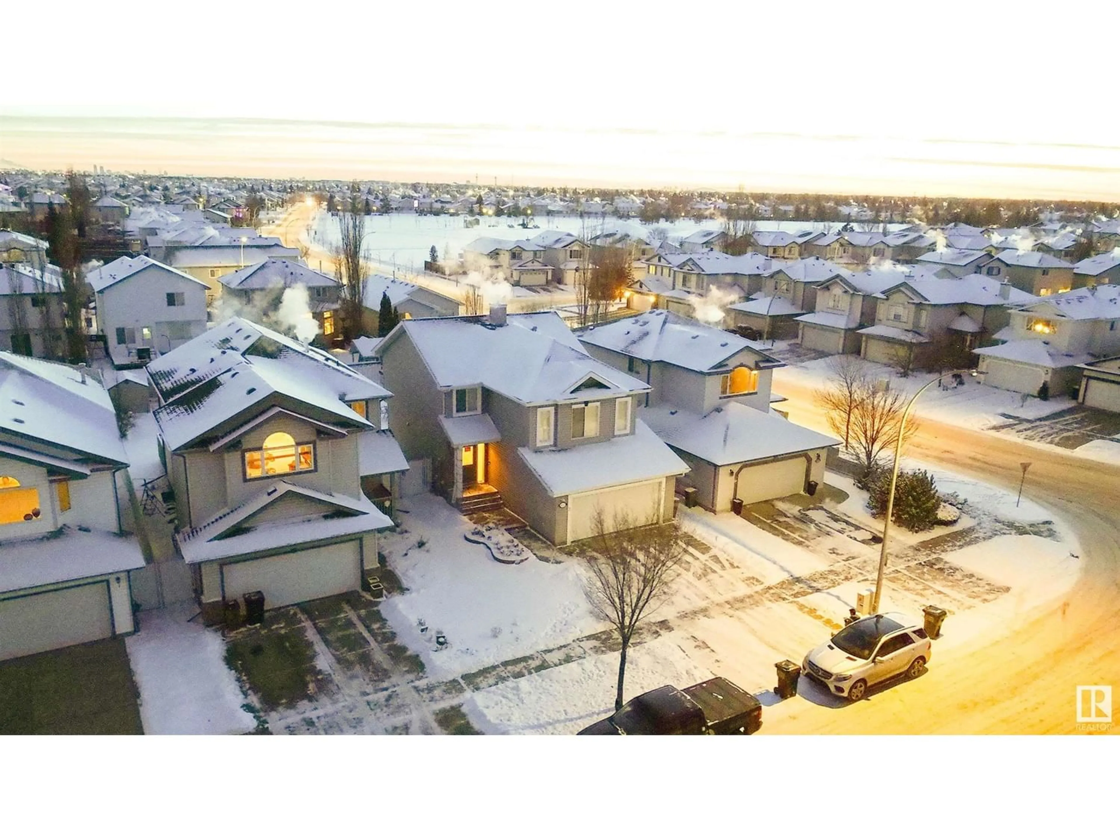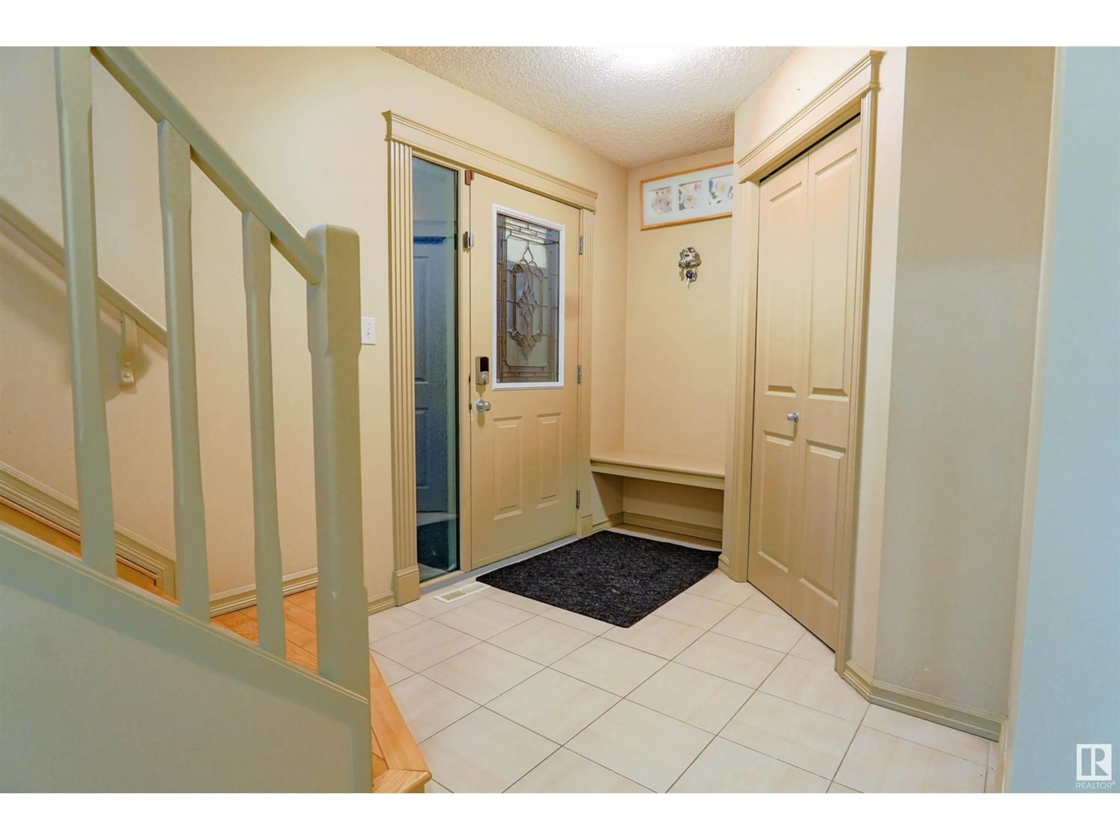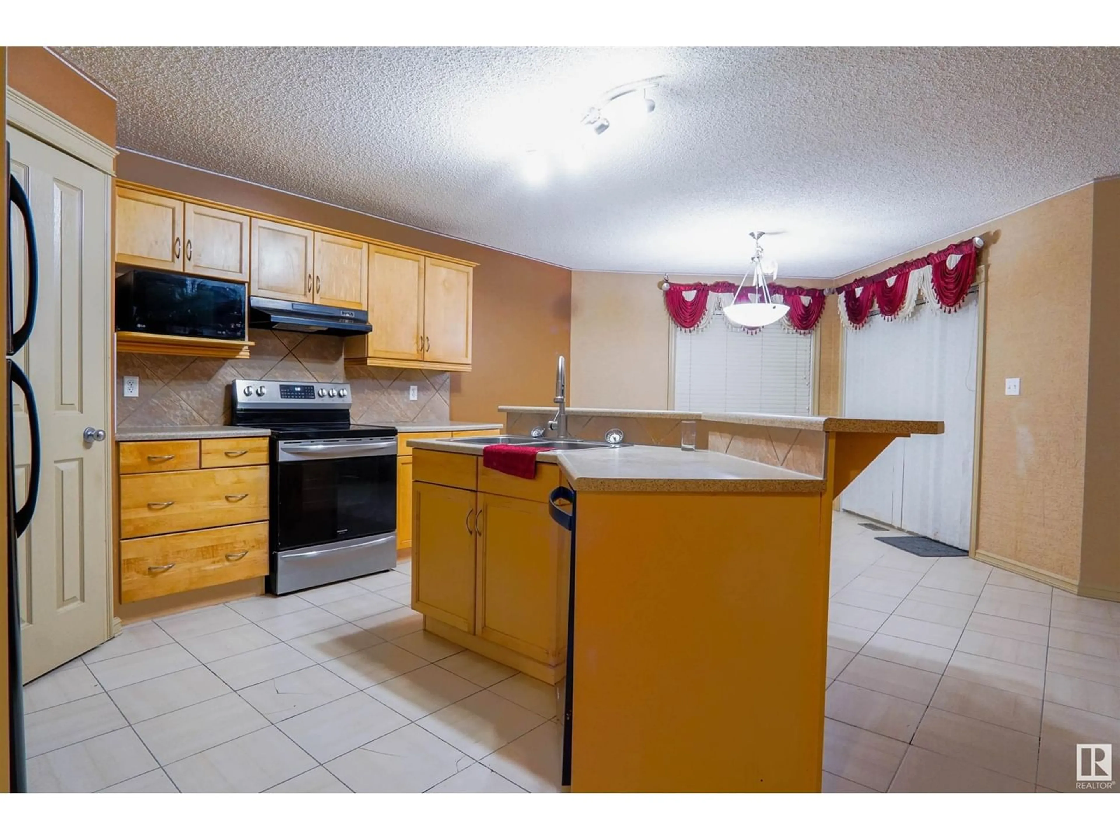8527 173 AV NW, Edmonton, Alberta T5Z3W4
Contact us about this property
Highlights
Estimated ValueThis is the price Wahi expects this property to sell for.
The calculation is powered by our Instant Home Value Estimate, which uses current market and property price trends to estimate your home’s value with a 90% accuracy rate.Not available
Price/Sqft$269/sqft
Est. Mortgage$2,014/mo
Tax Amount ()-
Days On Market339 days
Description
Welcome to the Beautiful Home in the Northside community of Klarvatten. Upon Entry you are welcomed with the Open kitchen Concept with island in the center and walk-in pantry and spacious living room with tons of bright light coming in. House as a Huge Backyard for family BBQ gatherings. Main floor also offer 2 pc bath and laundry. When you step up and goes to the upper floor on the right hand side huge BONUS ROOM with gas fireplace welcomes you, On the left side you will get your 3 Bedrooms and 2 Bath . The master bedroom has walk-in closet and 4 pcs. ensuite with corner soaker tub and separate shower. House features Centralized Air condition and speakers throughout the house. Separate Entrance to basement can be made through the garage door. Basement is un finished and waiting for you magic touch. The Seller as changed DRYER ,WASHER ,MICROWAVE,HOT WATER TANK and COOKING RANGE all new less than 4years old. House is close to public transit, school, and shopping center. (id:39198)
Property Details
Interior
Features
Main level Floor
Living room
3.39 m x 4.27 mDining room
4.26 m x 3.72 m



