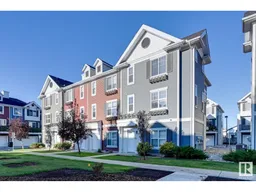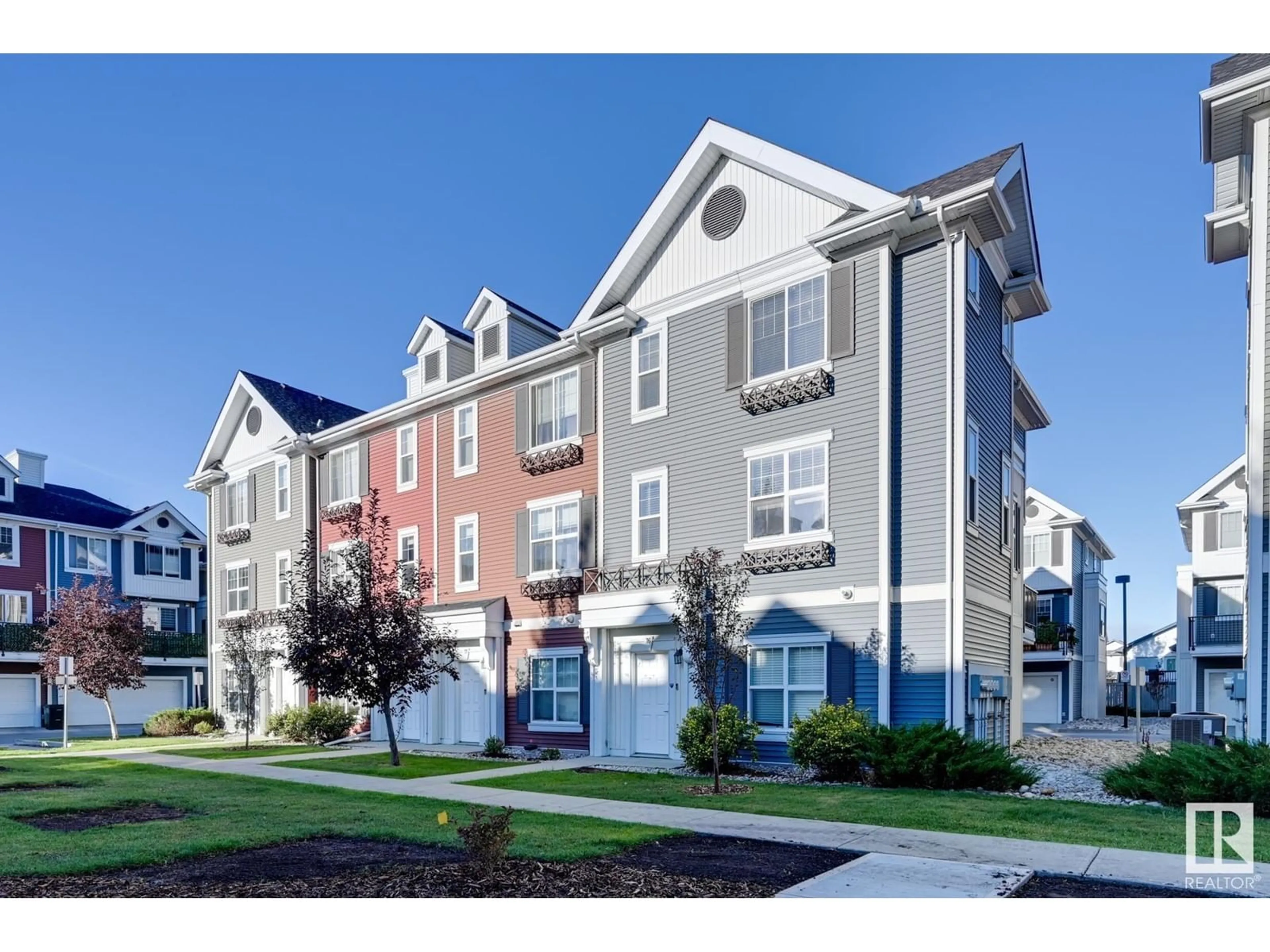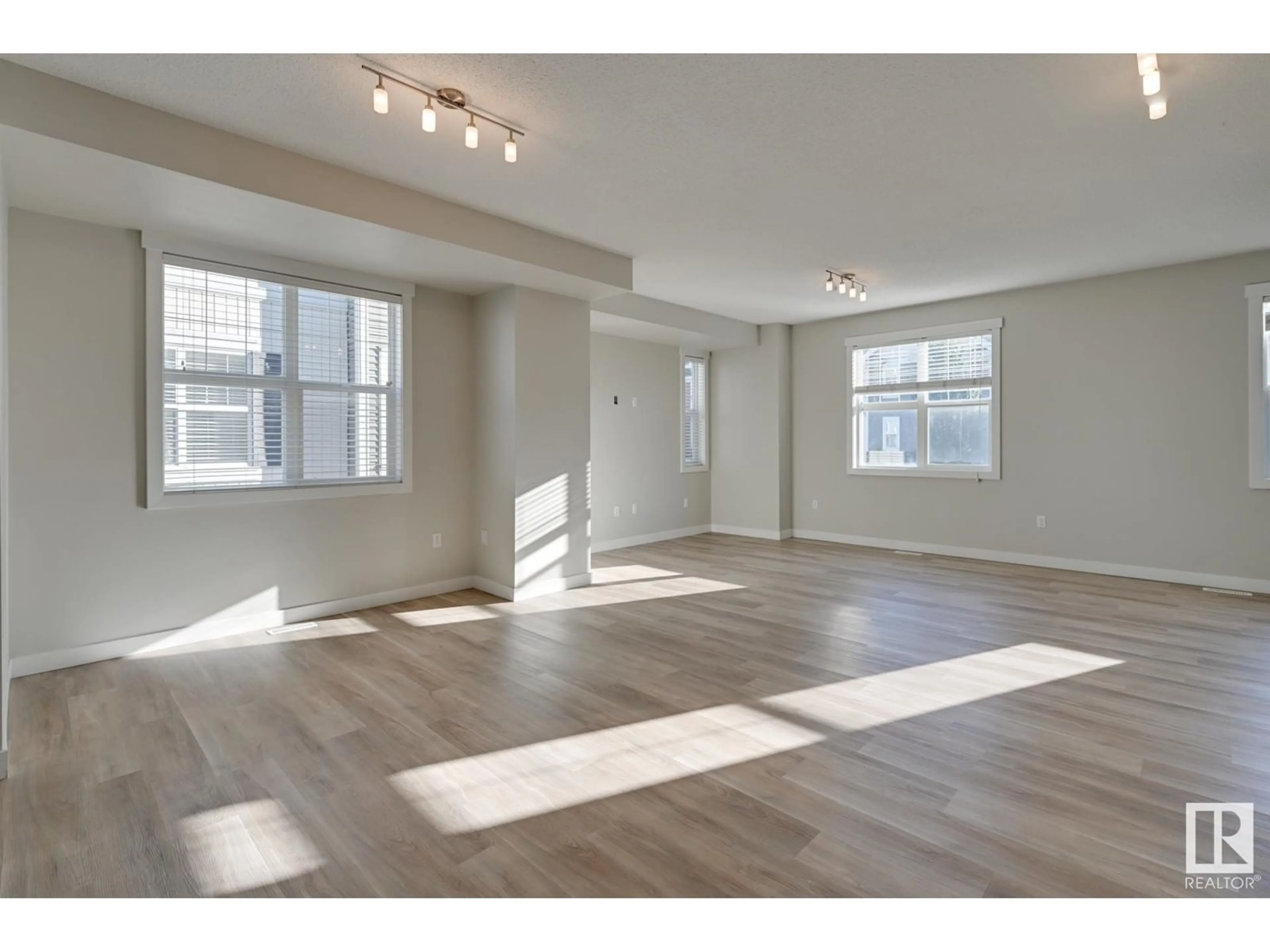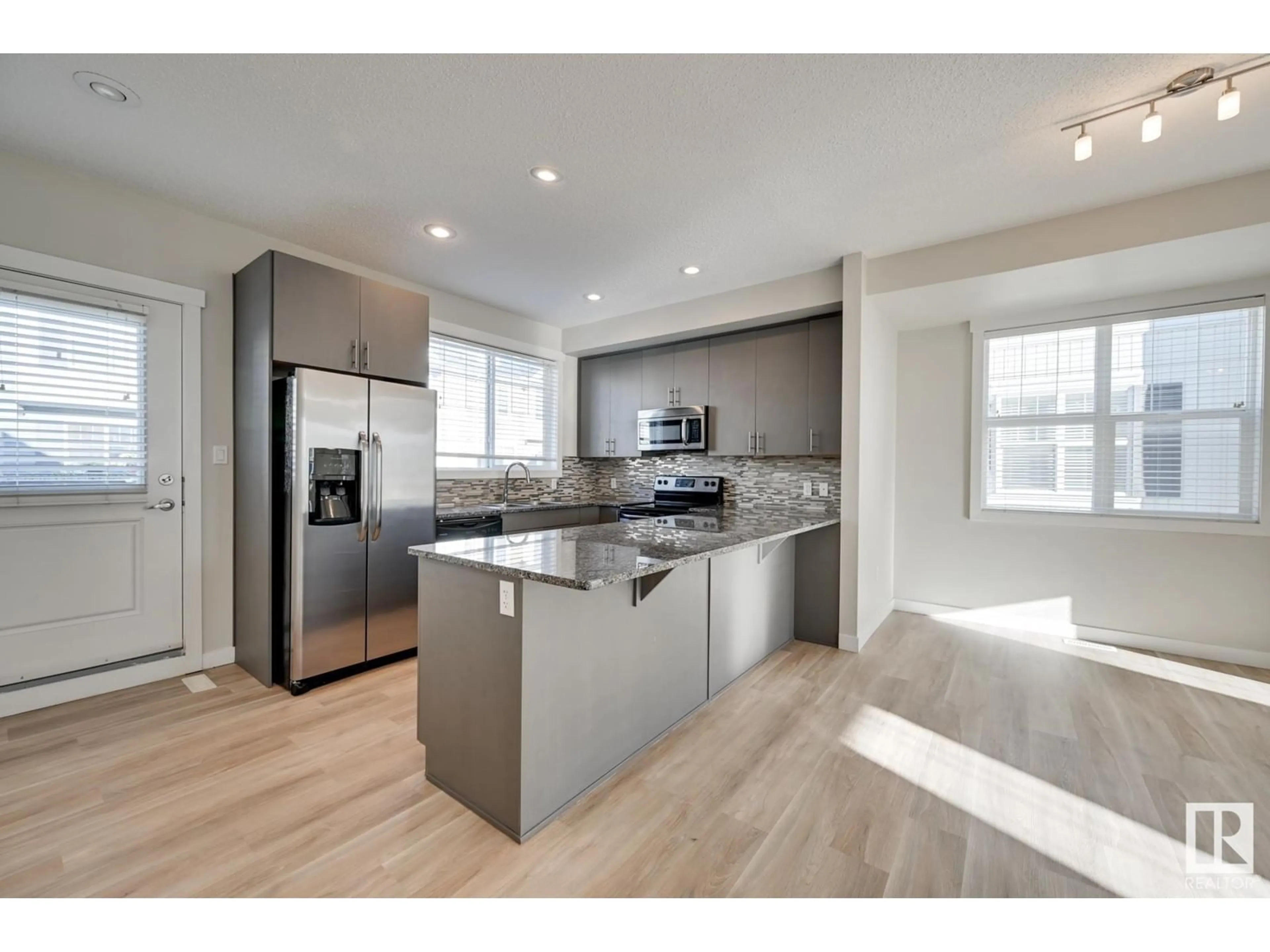#76 8315 180 AV NW, Edmonton, Alberta T5Z0J2
Contact us about this property
Highlights
Estimated ValueThis is the price Wahi expects this property to sell for.
The calculation is powered by our Instant Home Value Estimate, which uses current market and property price trends to estimate your home’s value with a 90% accuracy rate.Not available
Price/Sqft$197/sqft
Est. Mortgage$1,417/mth
Maintenance fees$206/mth
Tax Amount ()-
Days On Market20 days
Description
Amazing END UNIT! Welcome to this gorgeous 3 Bedroom corner townhouse in a premium location. Boasting the largest floor plan in the complex and benefits from having extra windows! This open concept property has been upgraded throughout to include a chefs dream kitchen w quartz counter tops, high end stainless steel appliances, upgraded fixtures throughout, spacious pantry, 9 Foot ceilings on the main w ceramic tile accents & garden door leading to your private deck with gas bbq hook up. 3 bedrooms up w stunning master bedroom offering a full en-suite, double closets. 2nd & 3rd bedrooms & full bathroom completes the upper floor. The entry level is perfect for a home office. Double Attached Garage, and 2 Car Driveway. Fantastic location with plenty of visitor parking. Recent Upgrade's: Flooring, Trim, Paint. Low condo fee includes Snow Removal, lawn care. Close to schools, shopping, restaurants, parks, amenities and more. MOVE IN READY! (id:39198)
Property Details
Interior
Features
Upper Level Floor
Primary Bedroom
Bedroom 2
Bedroom 3
Condo Details
Inclusions
Property History
 29
29


