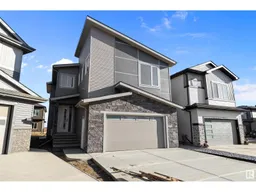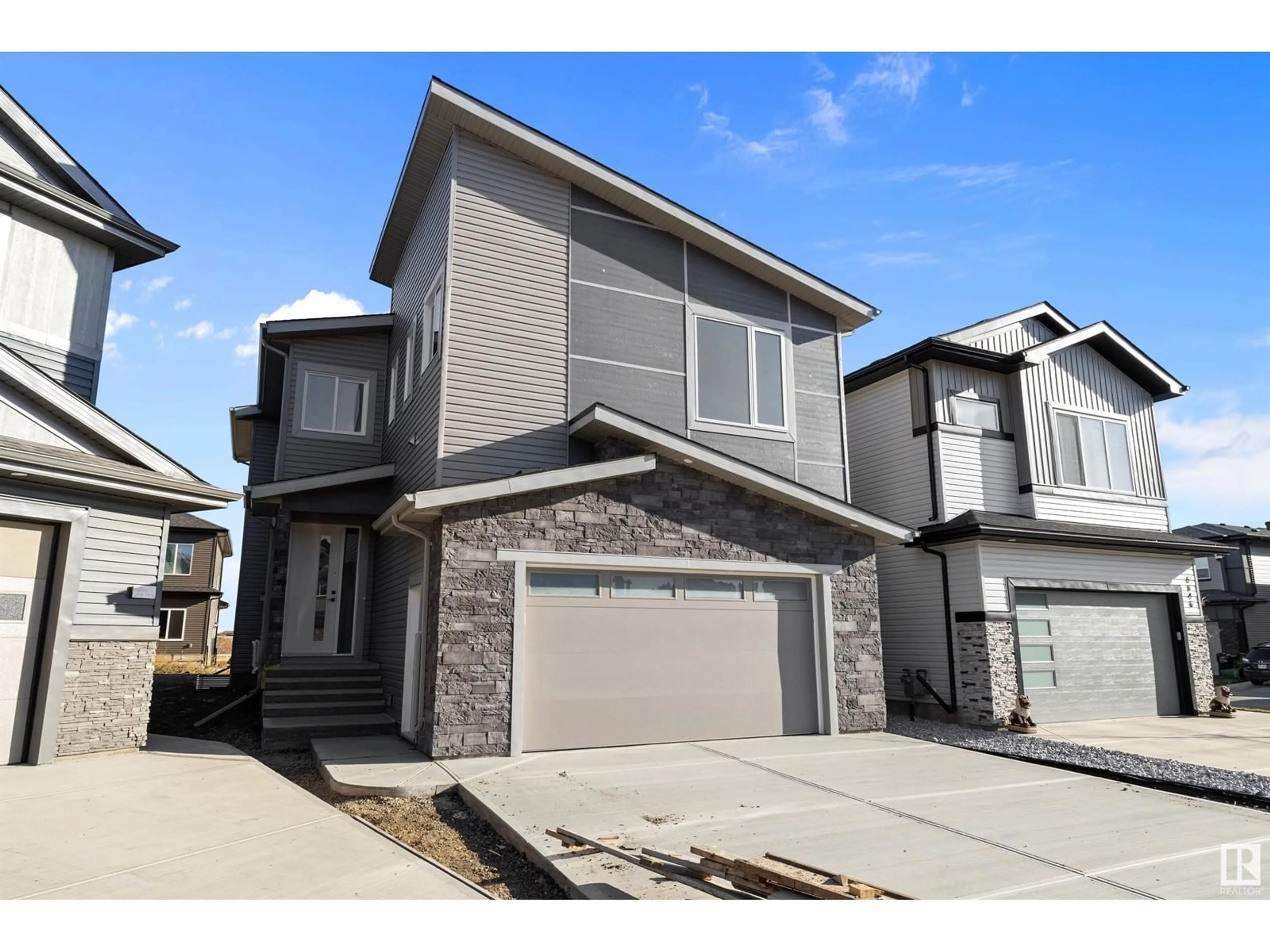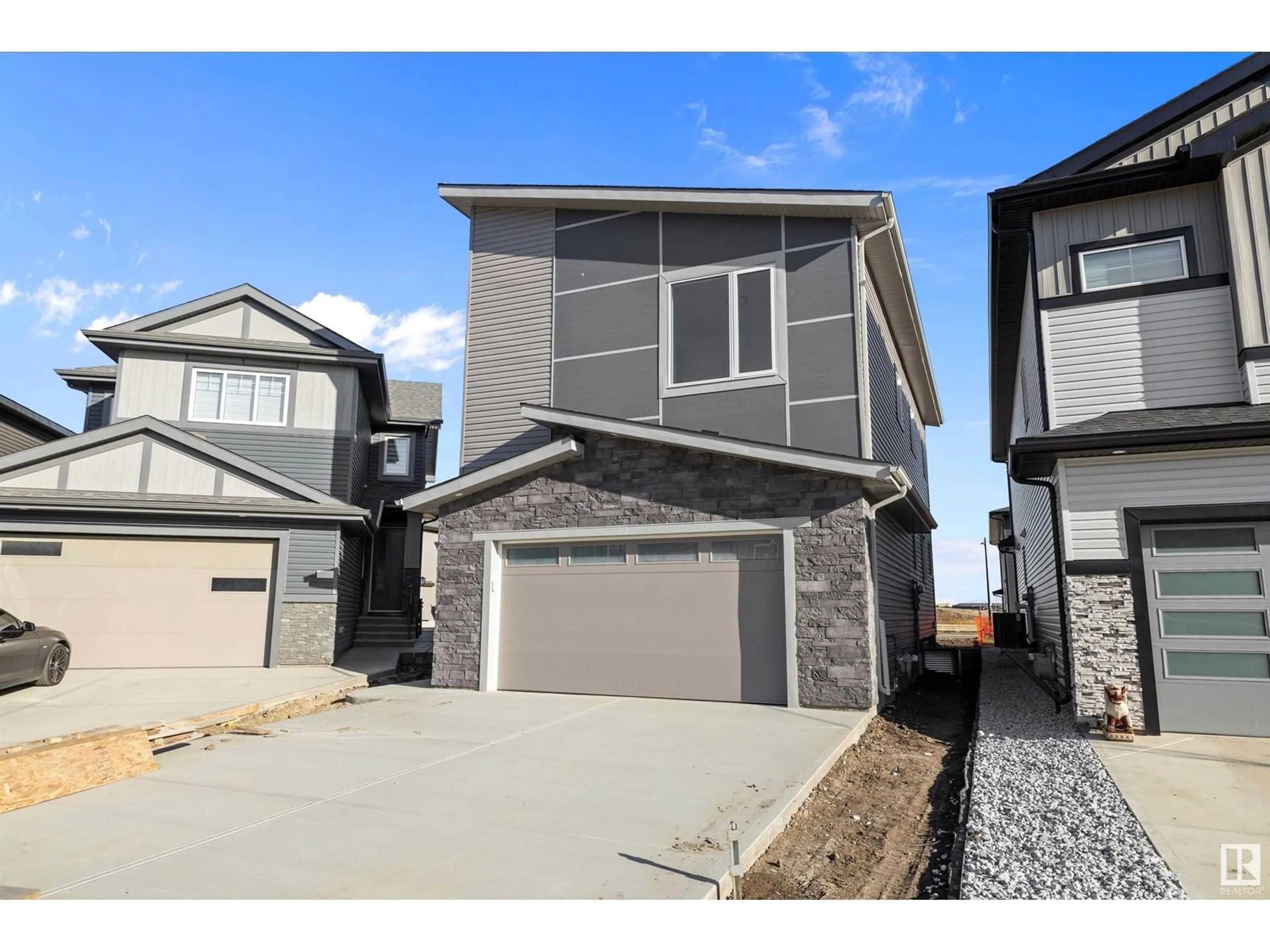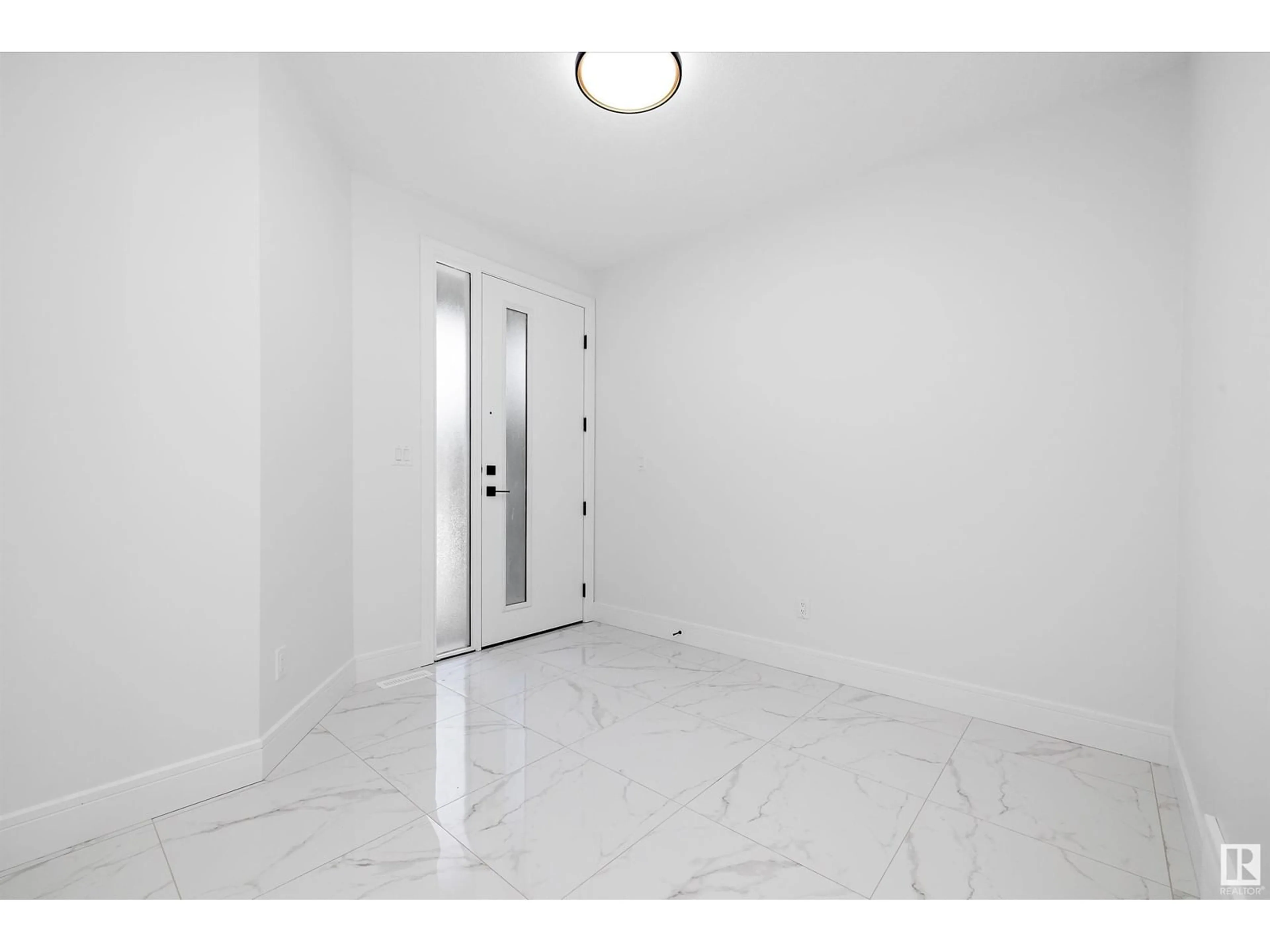6844 171 AV NW, Edmonton, Alberta T5Z0W2
Contact us about this property
Highlights
Estimated ValueThis is the price Wahi expects this property to sell for.
The calculation is powered by our Instant Home Value Estimate, which uses current market and property price trends to estimate your home’s value with a 90% accuracy rate.Not available
Price/Sqft$278/sqft
Est. Mortgage$3,045/mo
Tax Amount ()-
Days On Market22 days
Description
Prepare to be amazed! This elegant newly built home has a second kitchen and bedroom on the main floor! As you enter, youre greeted by an open-concept space where the kitchen, dining, and living areas flow seamlessly together. The living room features soaring ceilings with an open to below design complemented by massive windows. The main kitchen boasts high-end finishes, sleek cabinetry, and a large island. The fully-equipped second kitchen is perfect for preparing meals for large gatherings or keeping your main kitchen pristine. A spacious bedroom on the main floor offers flexibility for guests or multi-generational living. Upstairs, a bonus room provides additional space to suit your needs. The upper level also includes a convenient laundry room and the luxurious primary bedroom with an ensuite, featuring a spa-like bath and walk in closet. Three additional well-sized bedrooms complete the upper floor. This home is ready to provide comfort and elegance for years to come: don't miss out! (id:39198)
Property Details
Interior
Features
Upper Level Floor
Bedroom 4
3.48 m x 3.09 mBonus Room
3.32 m x 4.6 mLaundry room
1.32 m x 1.64 mBedroom 5
3.04 m x 3.78 mProperty History
 56
56


