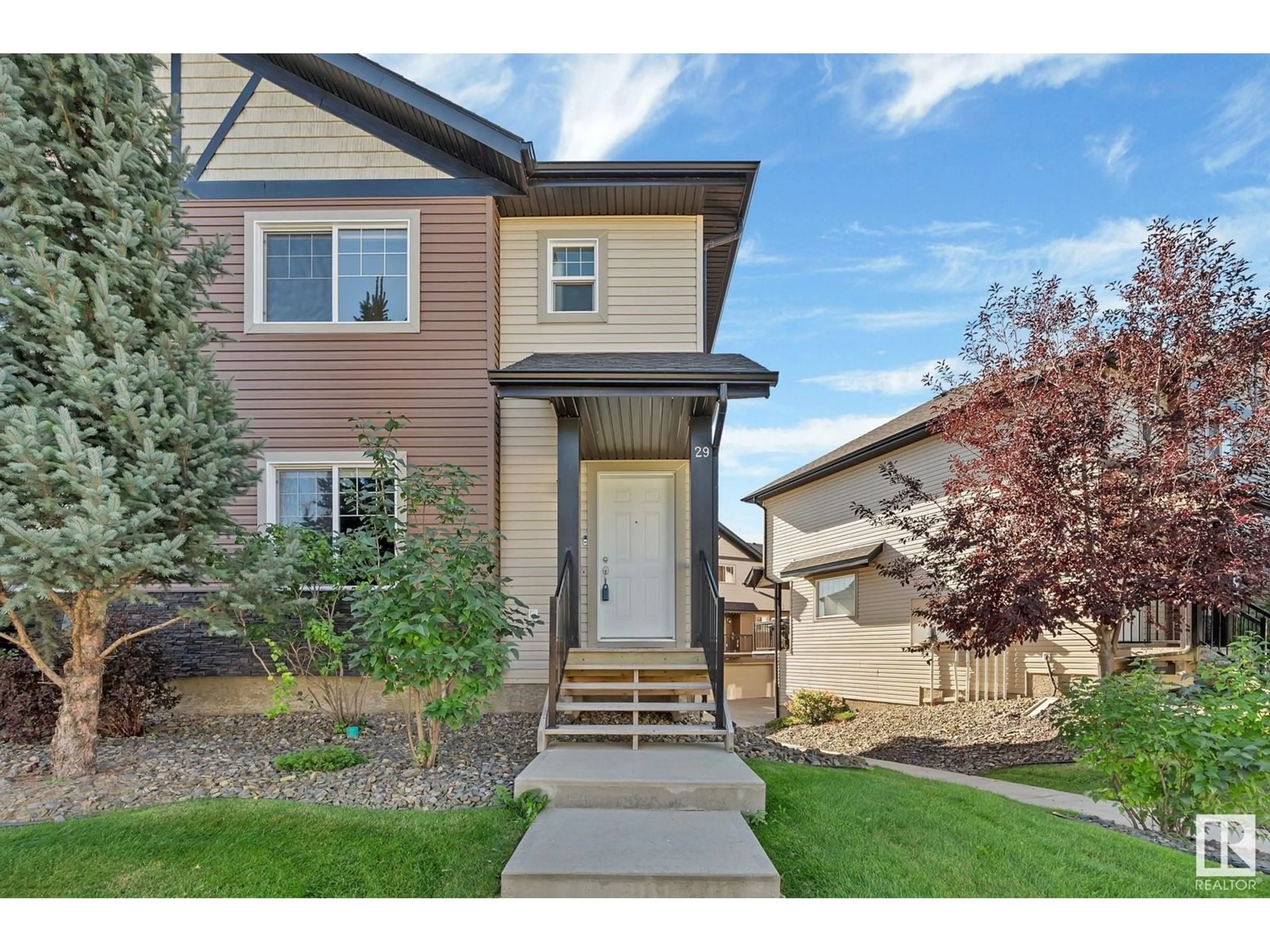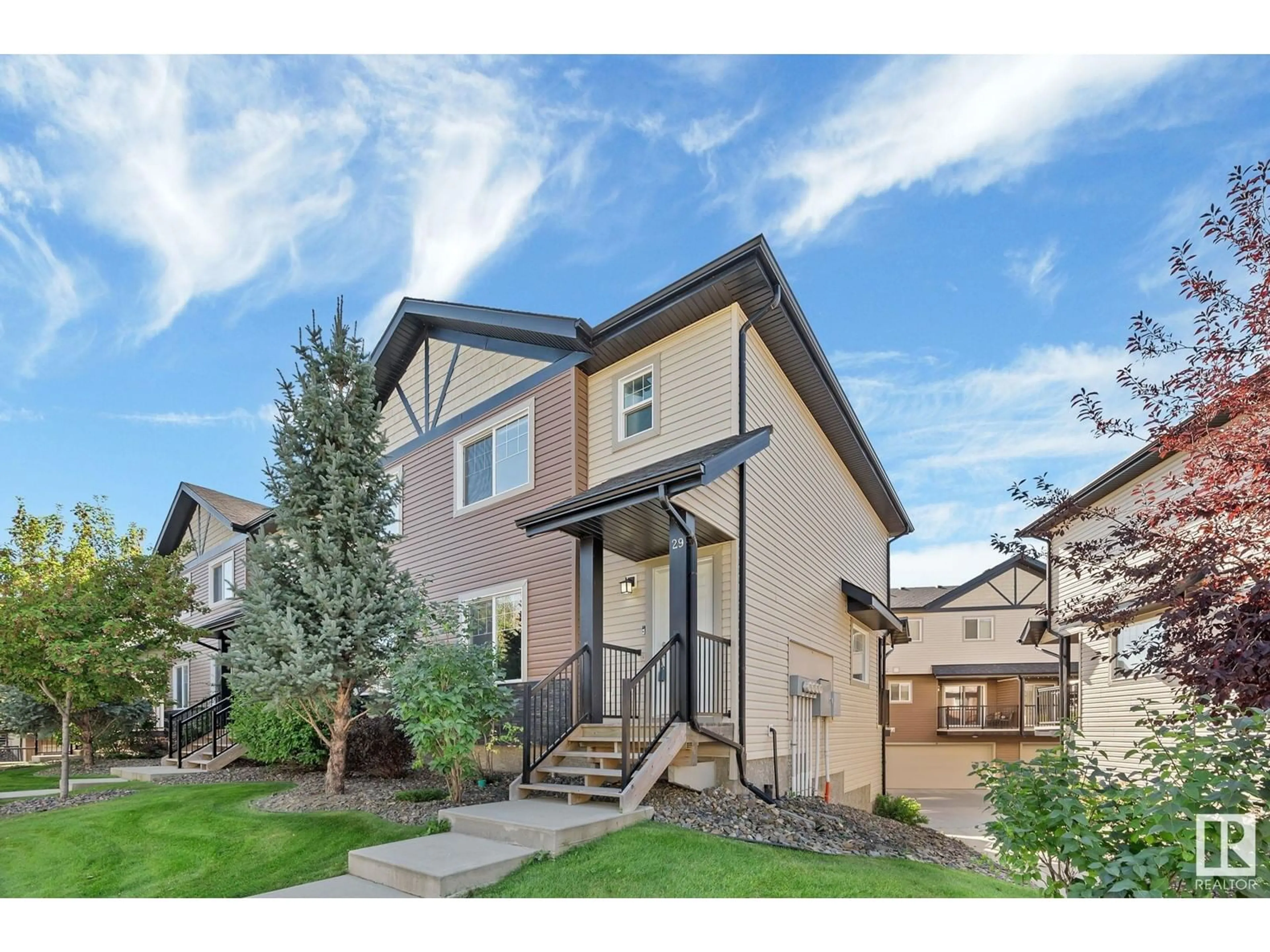#29 8716 179 AV NW, Edmonton, Alberta T5Z0J3
Contact us about this property
Highlights
Estimated ValueThis is the price Wahi expects this property to sell for.
The calculation is powered by our Instant Home Value Estimate, which uses current market and property price trends to estimate your home’s value with a 90% accuracy rate.Not available
Price/Sqft$218/sqft
Est. Mortgage$1,181/mo
Maintenance fees$426/mo
Tax Amount ()-
Days On Market49 days
Description
Welcome to this stunning 3-bedroom, 2.5-bathroom end-unit townhome, offering modern comfort and convenience in a highly desirable location. The bright and open kitchen features granite countertops, maple shaker cabinets, and stainless steel appliances, perfect for home chefs. Step out onto the south-facing balcony to enjoy your morning coffee or evening relaxation. The main living areas are finished with a mix of laminate, carpet, and tile flooring for style and durability. The spacious primary bedroom includes a 3-piece ensuite and a walk-in closet for added luxury. Bedrooms 2 and 3 come equipped with mirrored closet doors, adding a functional touch and enhancing the space. Window coverings are included throughout, offering privacy and convenience. This property also boasts a double attached garage for secure parking and extra storage. Located in a beautifully landscaped, family-friendly complex, this townhome offers everything you need for comfortable, modern living. (id:39198)
Property Details
Interior
Features
Main level Floor
Dining room
2.77 m x 3.93 mLiving room
4.52 m x 4.31 mKitchen
3.12 m x 2.83 mCondo Details
Amenities
Vinyl Windows
Inclusions
Property History
 34
34

