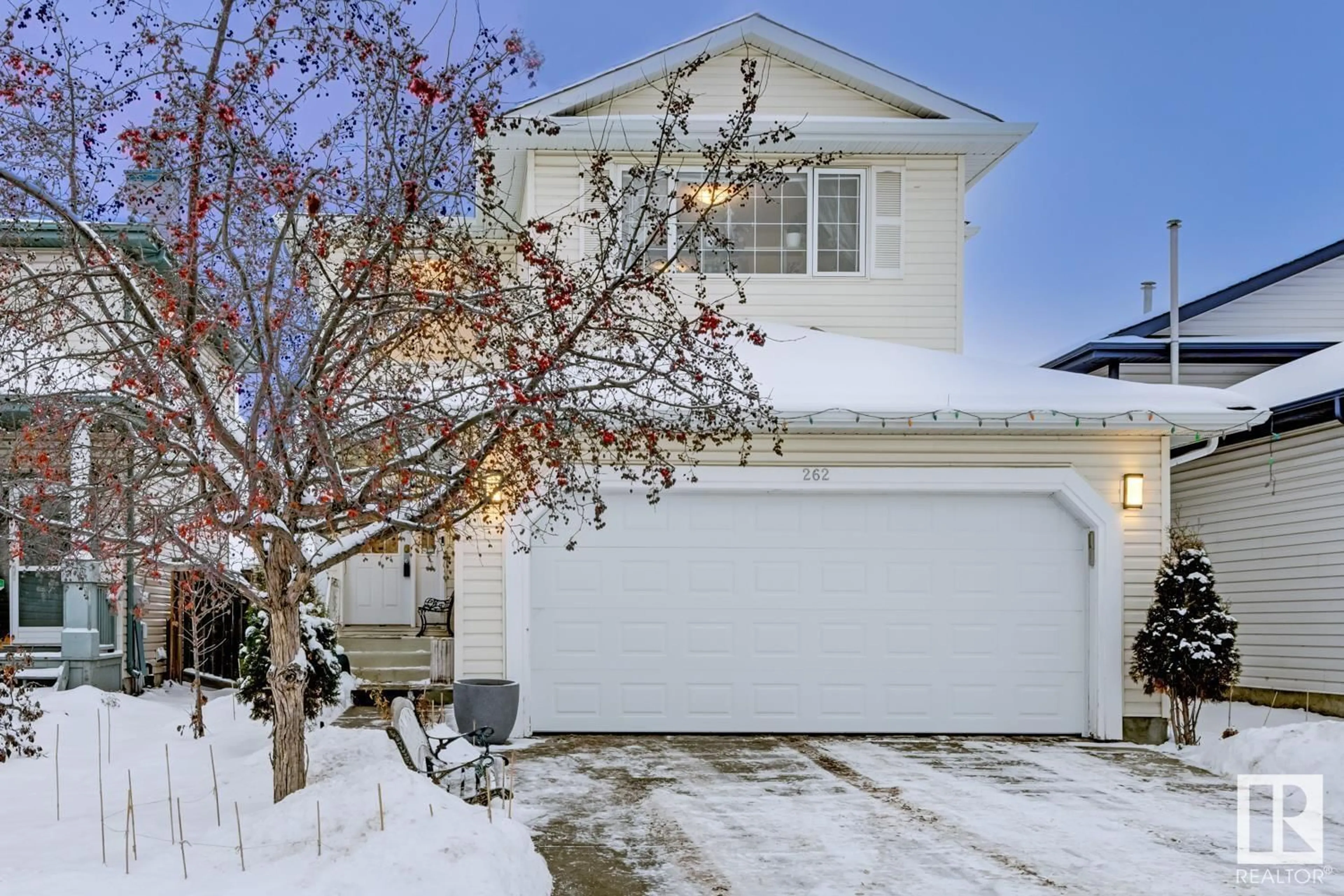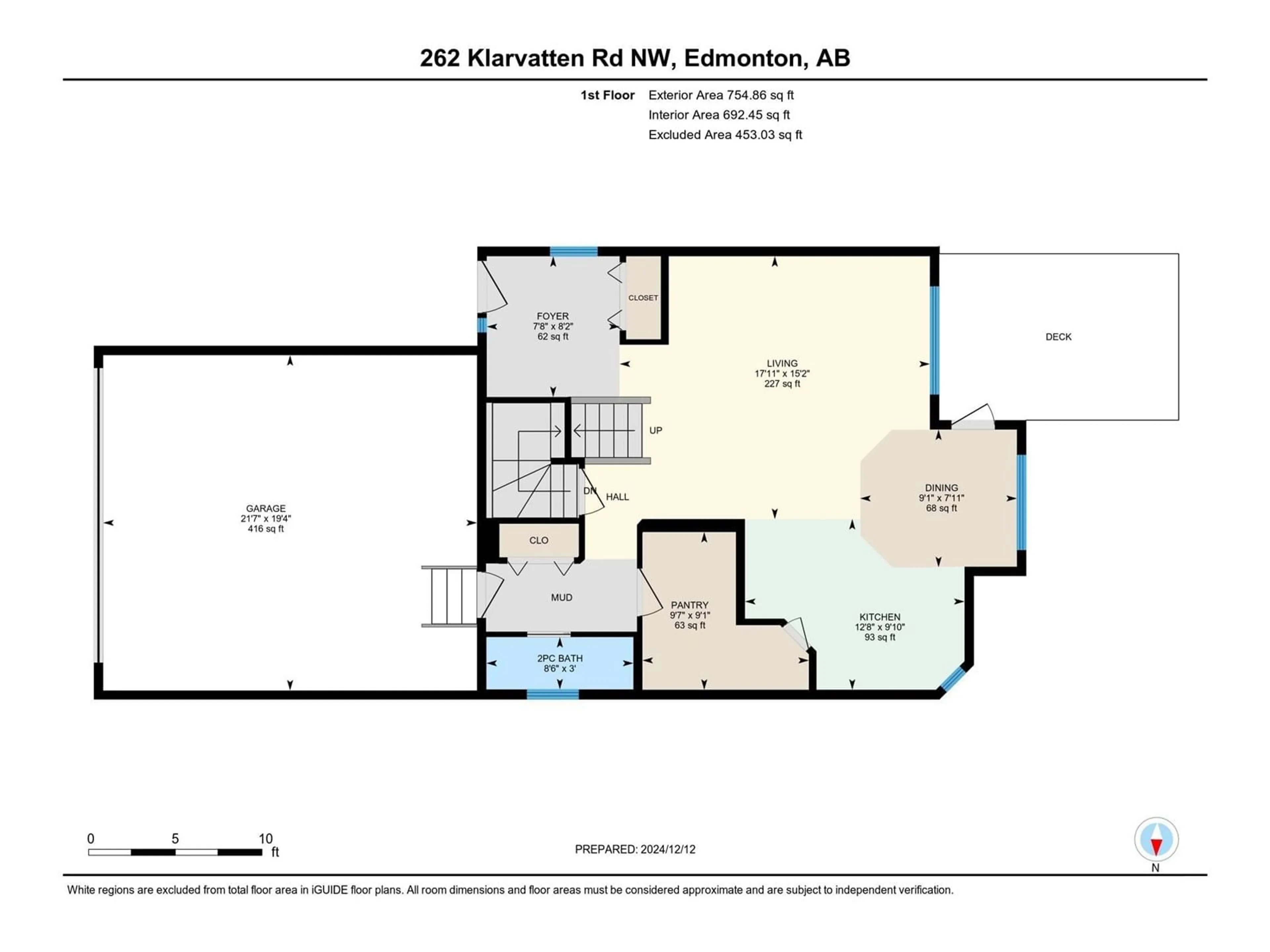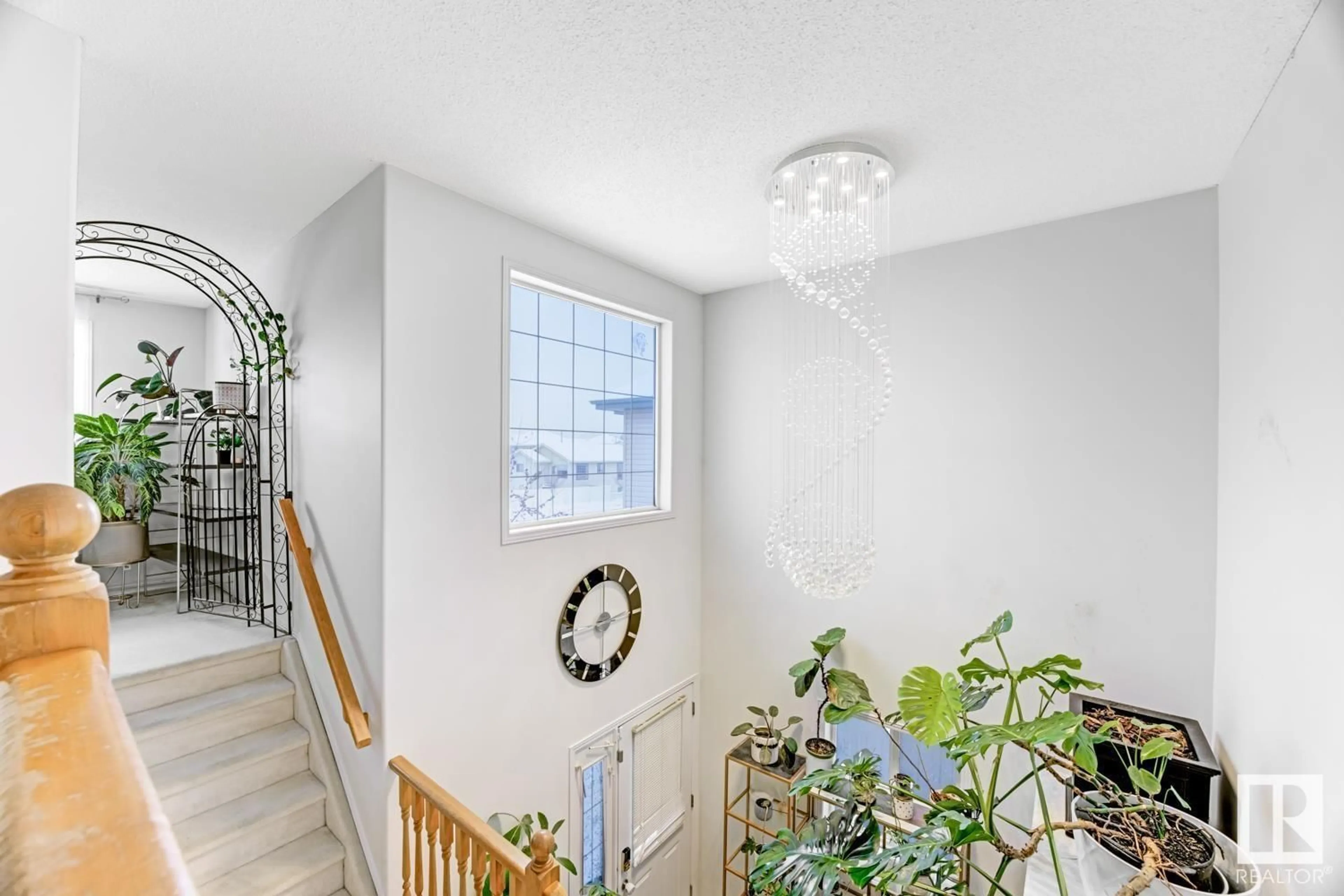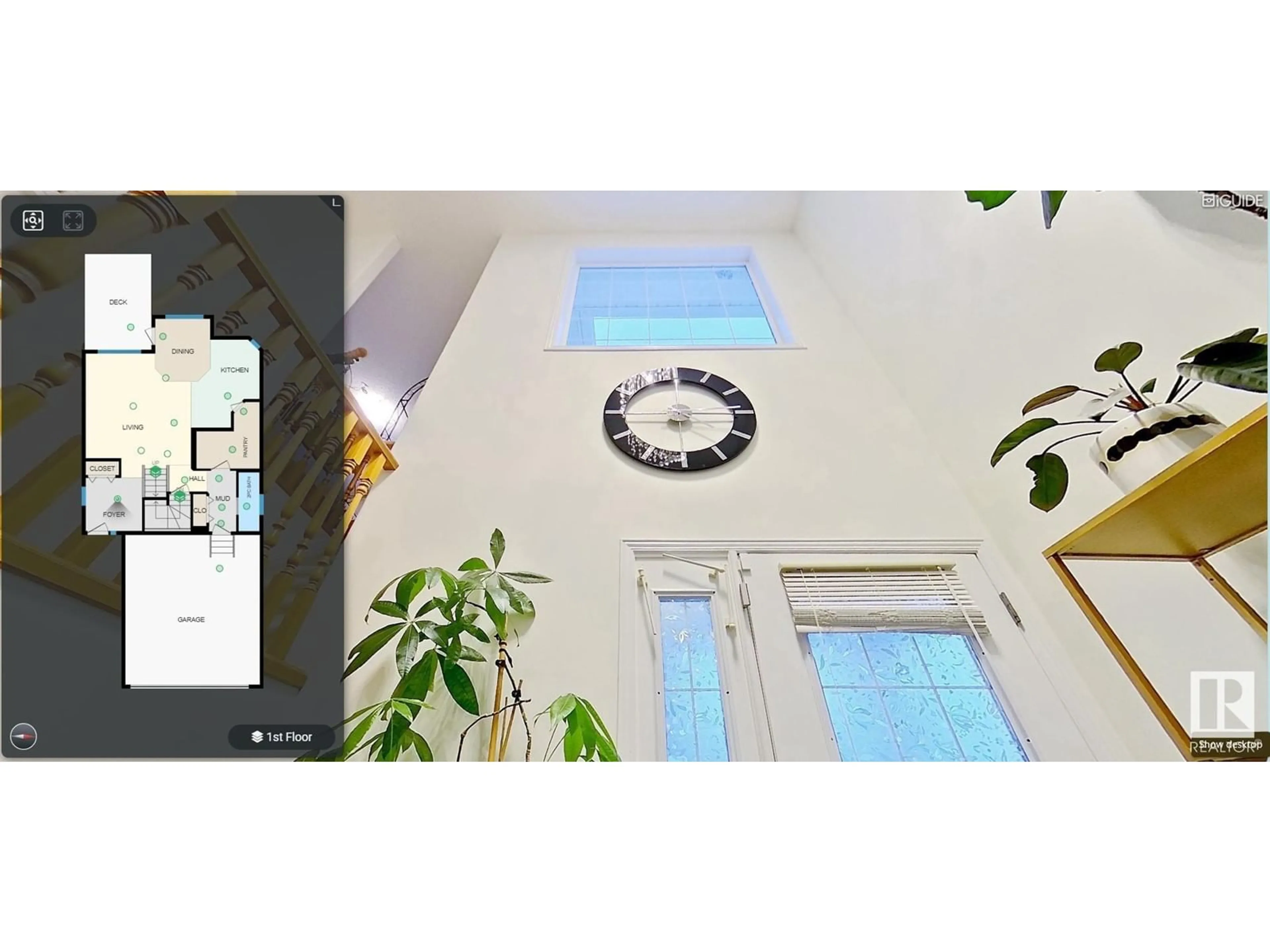262 Klarvatten RD NW, Edmonton, Alberta T5Z3W4
Contact us about this property
Highlights
Estimated ValueThis is the price Wahi expects this property to sell for.
The calculation is powered by our Instant Home Value Estimate, which uses current market and property price trends to estimate your home’s value with a 90% accuracy rate.Not available
Price/Sqft$313/sqft
Est. Mortgage$2,164/mo
Tax Amount ()-
Days On Market8 days
Description
Timeless elegance lies in subtly, not spectacle. A MASTERCLASS. The philosophy of the design is straightforward OPEN TO BELOW HIGH CEILING in this 4 bedroom PLUS Bonus Room that can easily be converted to a 5th bedroom. Detached home with 3.5 baths with DOUBLE ATTACHED GARAGE with 2 KITCHENS. Mother-in-law Suite's SEPARATE ENTRANCE is thru the garage beside the private laundry room. FEATURES: Walk-through Pantry, Shingles (2019), Hot Water Tank (2017), BRAND NEW LIGHTNINGS, BRAND NEW STAINLESS STEEL APPLIANCES, BRAND NEW 2nd KITCHEN. The basement suite comes with ALL it's FURNITURES, FURNISHINGS INCL TV, Appliances with EXHAUST FAN that filters air TO THE OUTSIDE OF THE HOME. WELCOME TO THE LAKES where you can find interconnecting water feature, a walking distance to Poplar Lake. It could be a luxurious as staying at home & propagate your home based business. GET READY WITH YOUR SIGNIFICANT HIGHLIGHTS IN OWNING THIS BEAUTIFUL HOME! (id:39198)
Property Details
Interior
Features
Upper Level Floor
Bonus Room
4.31 m x 3.6 mPrimary Bedroom
3.53 m x 3.65 mBedroom 2
measurements not available x 3.1 mBedroom 3
2.92 m x 2.94 mExterior
Parking
Garage spaces 4
Garage type Attached Garage
Other parking spaces 0
Total parking spaces 4




