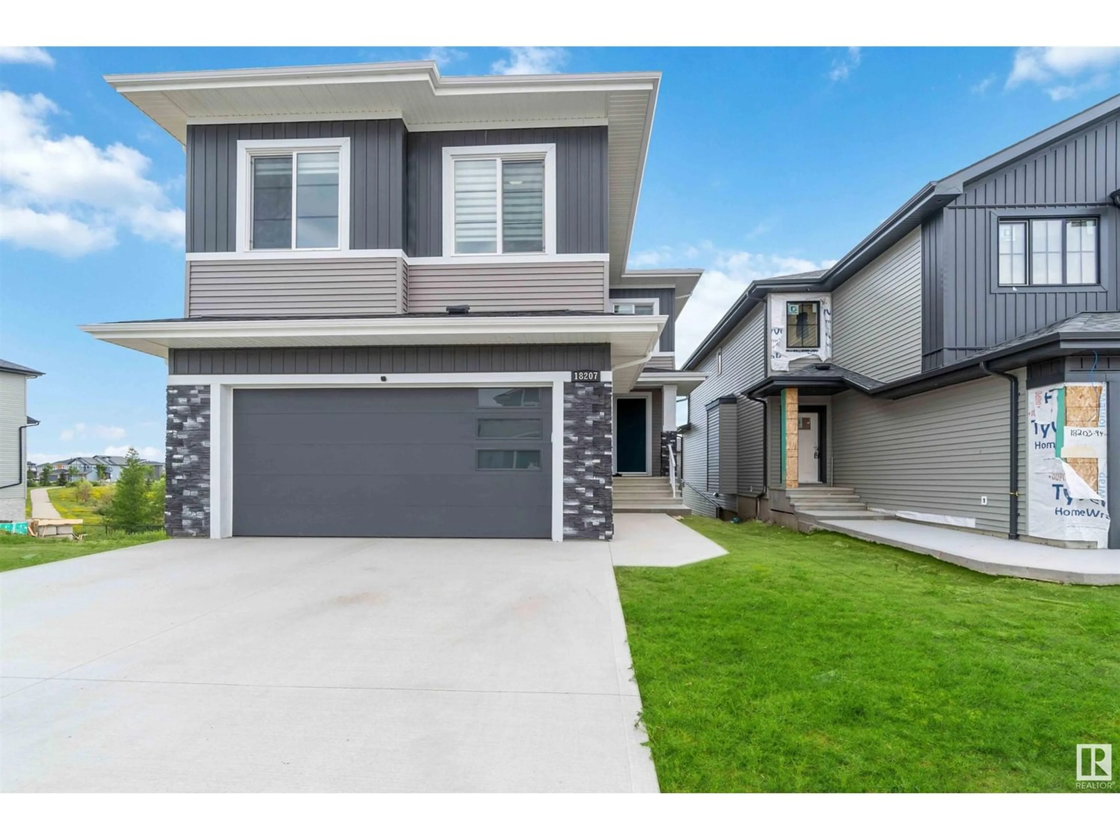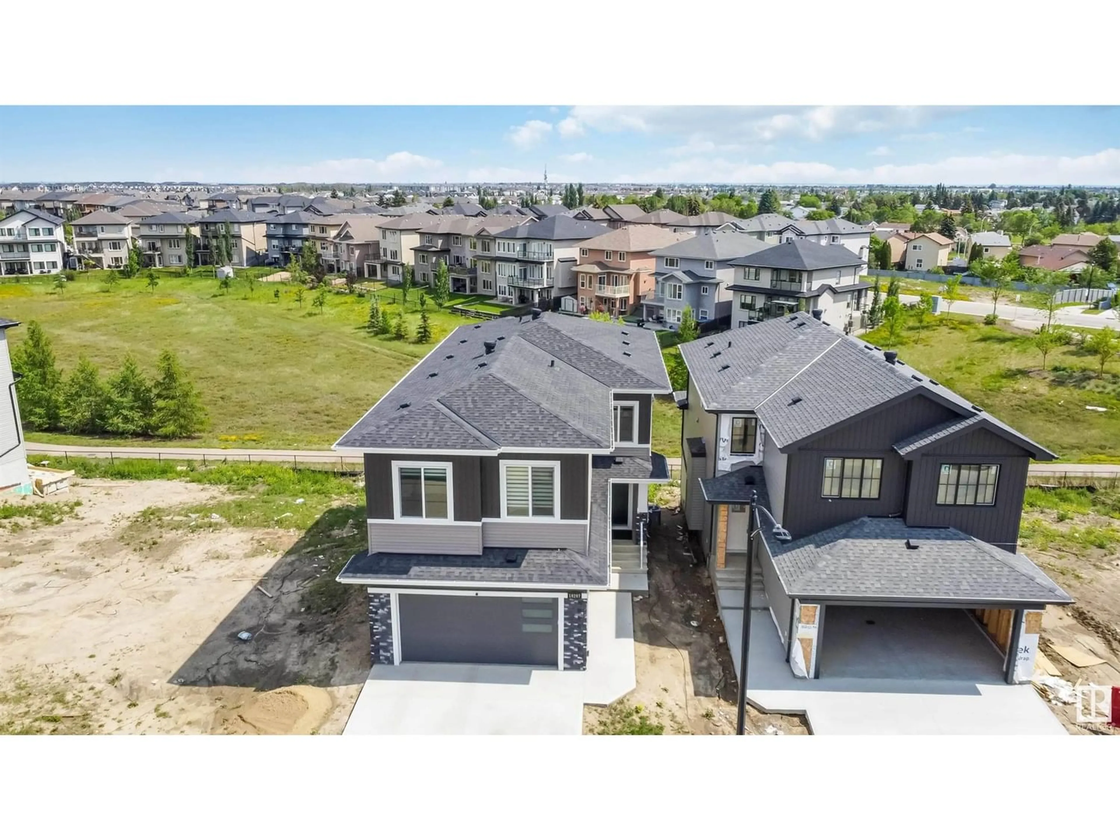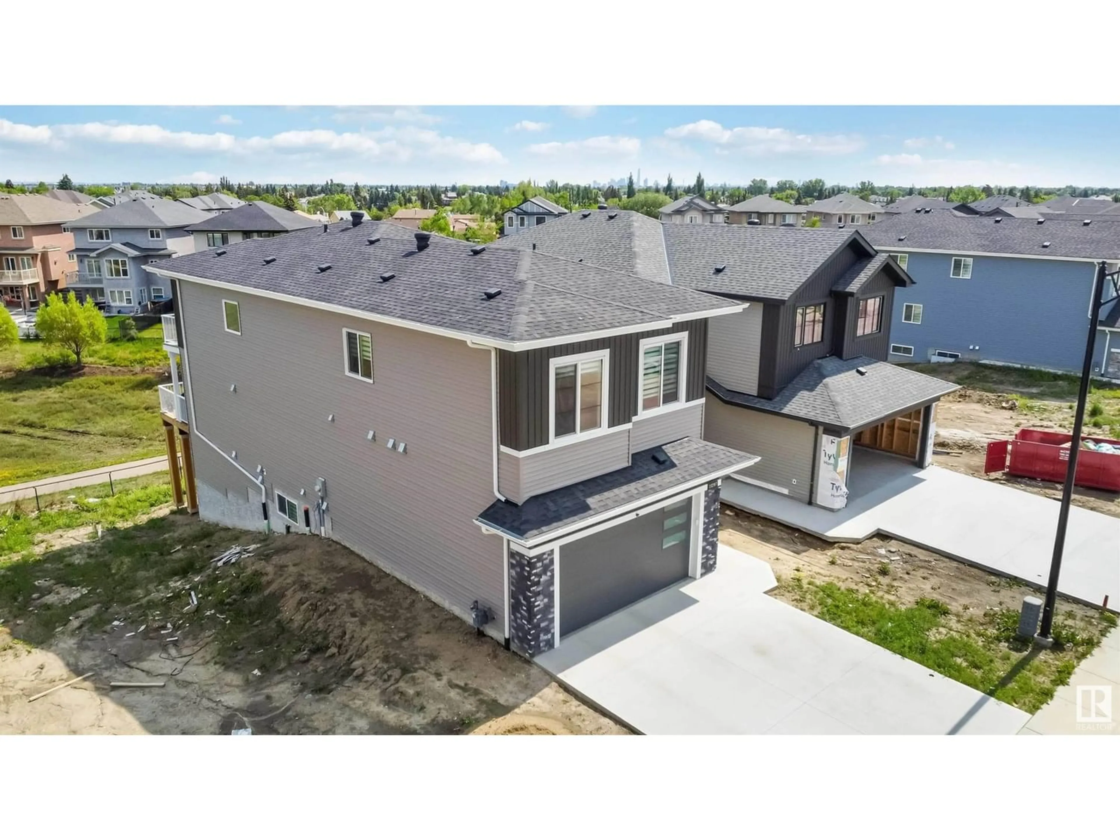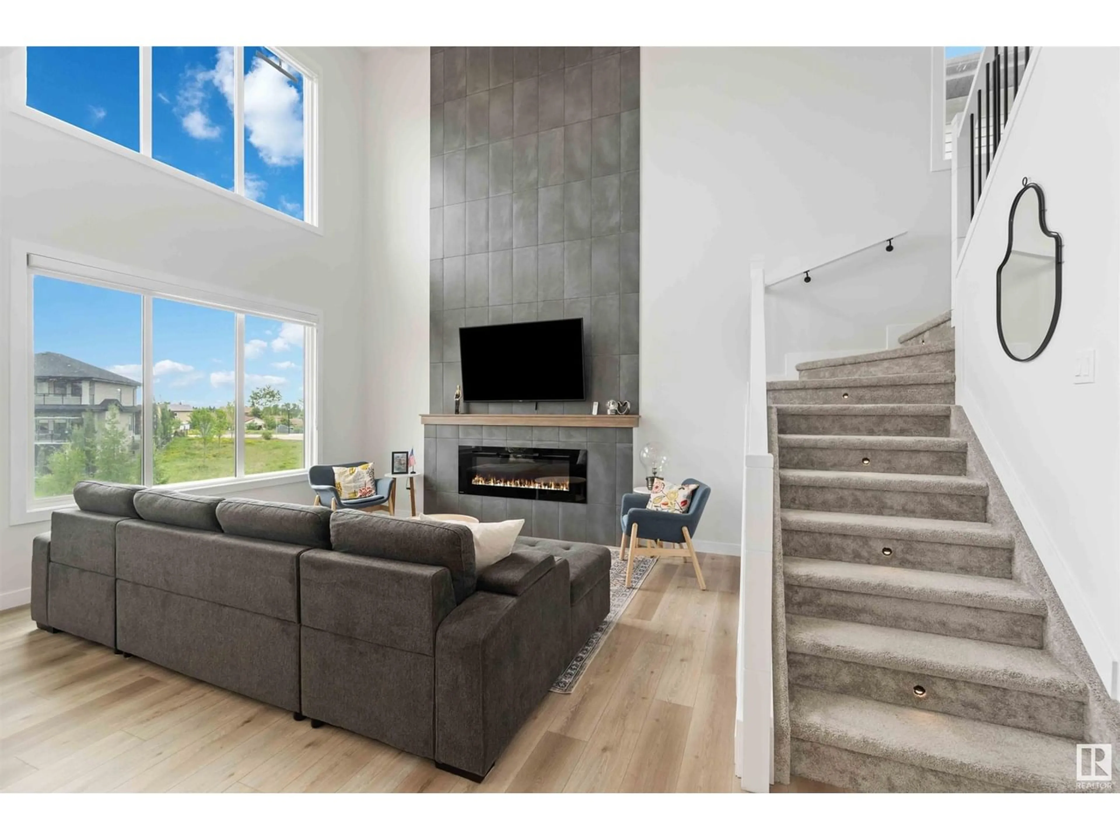18207 94 ST NW, Edmonton, Alberta T5Z0V1
Contact us about this property
Highlights
Estimated ValueThis is the price Wahi expects this property to sell for.
The calculation is powered by our Instant Home Value Estimate, which uses current market and property price trends to estimate your home’s value with a 90% accuracy rate.Not available
Price/Sqft$309/sqft
Est. Mortgage$3,221/mo
Tax Amount ()-
Days On Market1 year
Description
3500 sf of living area, with FULLY FINISHED LEGAL SUITE, this beautifully designed custom WALKOUT house from ART HOMES is a GEM. In the living room, you will be awestruck with a beautiful OPEN TO ABOVE ceilings, a feature wall, and HUGE WINDOWS to enjoy ample sunlight. All three floors have 9 CEILING, Kitchen is meticulously designed with QUARTZ countertops, black faucets, soft close cabinets, and SS BUILT-IN appliances. Moreover, the Kitchen has a WALKTHROUGH PANTRY connected to the mudroom. On the MAIN FLOOR lies a full BEDROOM that can be used for elderly parents or can be a dedicated office space for work. Also, on the main floor lies a FULL BATHROOM. On the upper floor, you will be amazed with 4 CAPACIOUS bedrooms, BONUS room, 2 bathrooms, and a laundry area. The primary bedroom boasts a picturesque view of the pond and the trail, and has a PRIVATE BALCONY to enjoy your Coffee. The spacious 5-piece ensuite has a luxurious BARN DOOR and CUSTOM SHOWERS WITH TILE SURROUND. Truly unique! A MUST SEE! (id:39198)
Property Details
Interior
Features
Basement Floor
Bedroom 5
Bedroom 6
Second Kitchen




