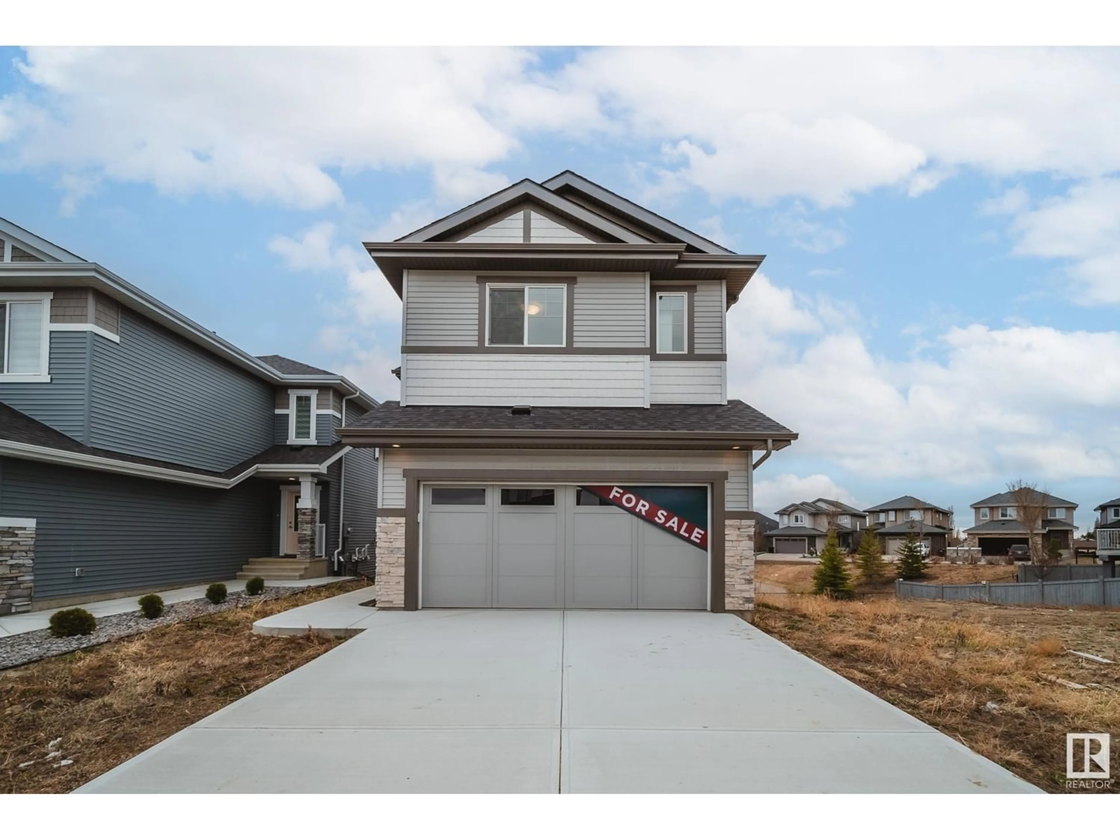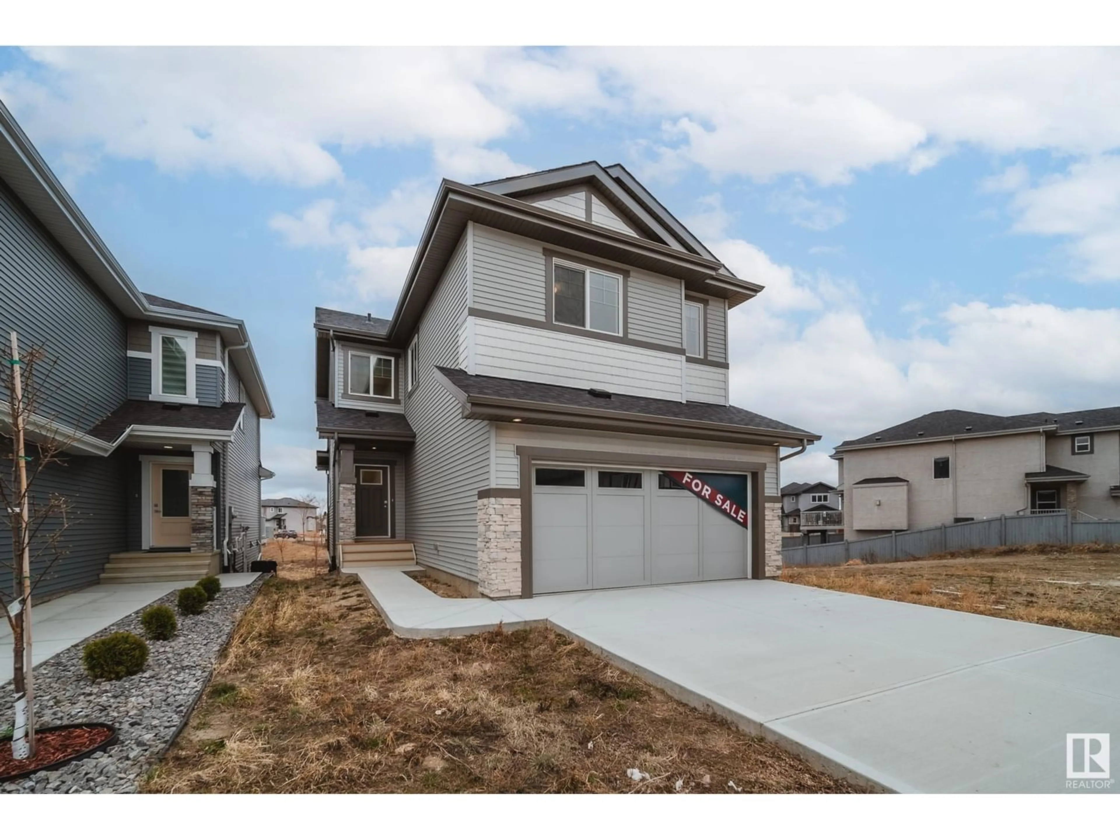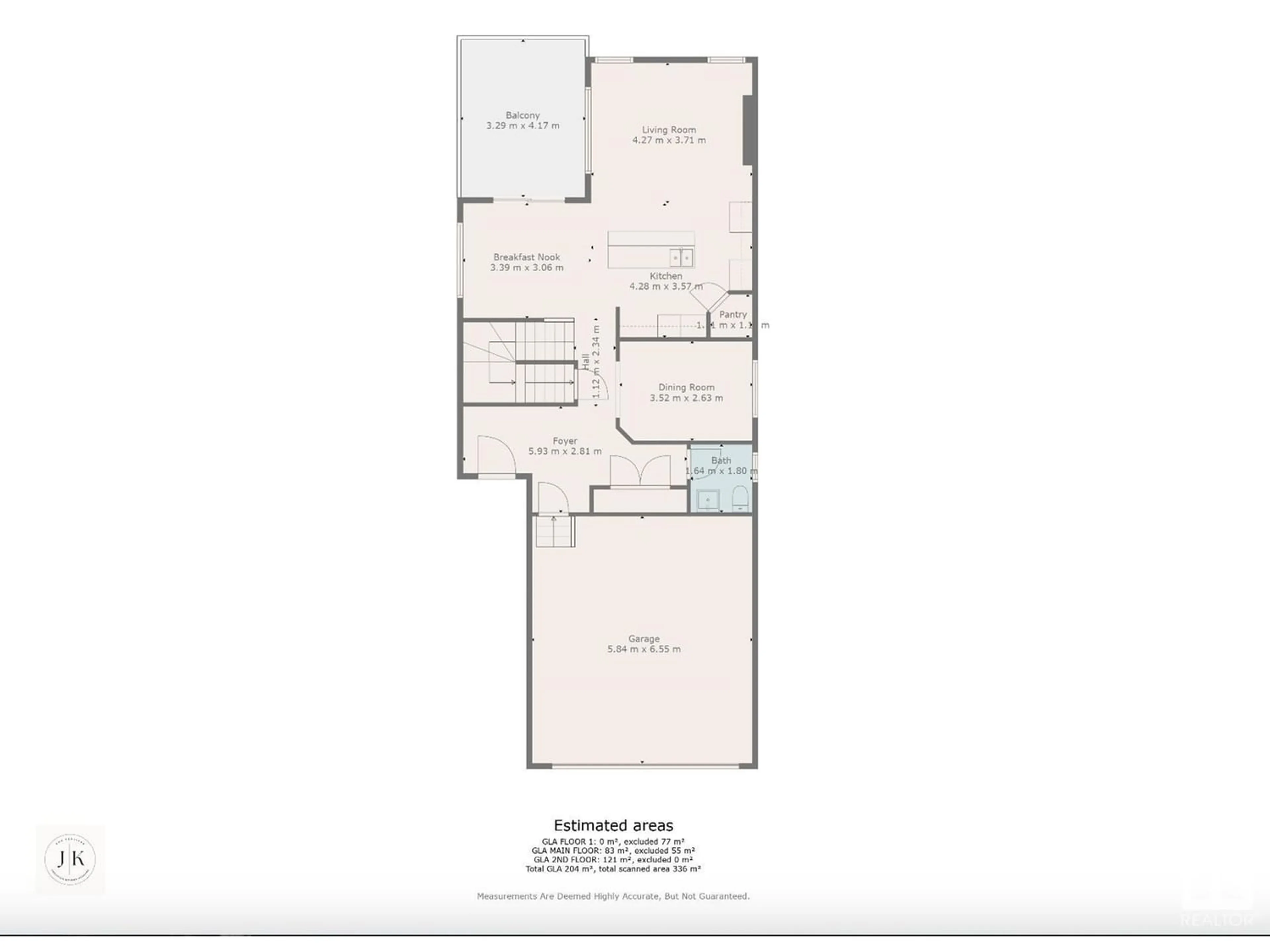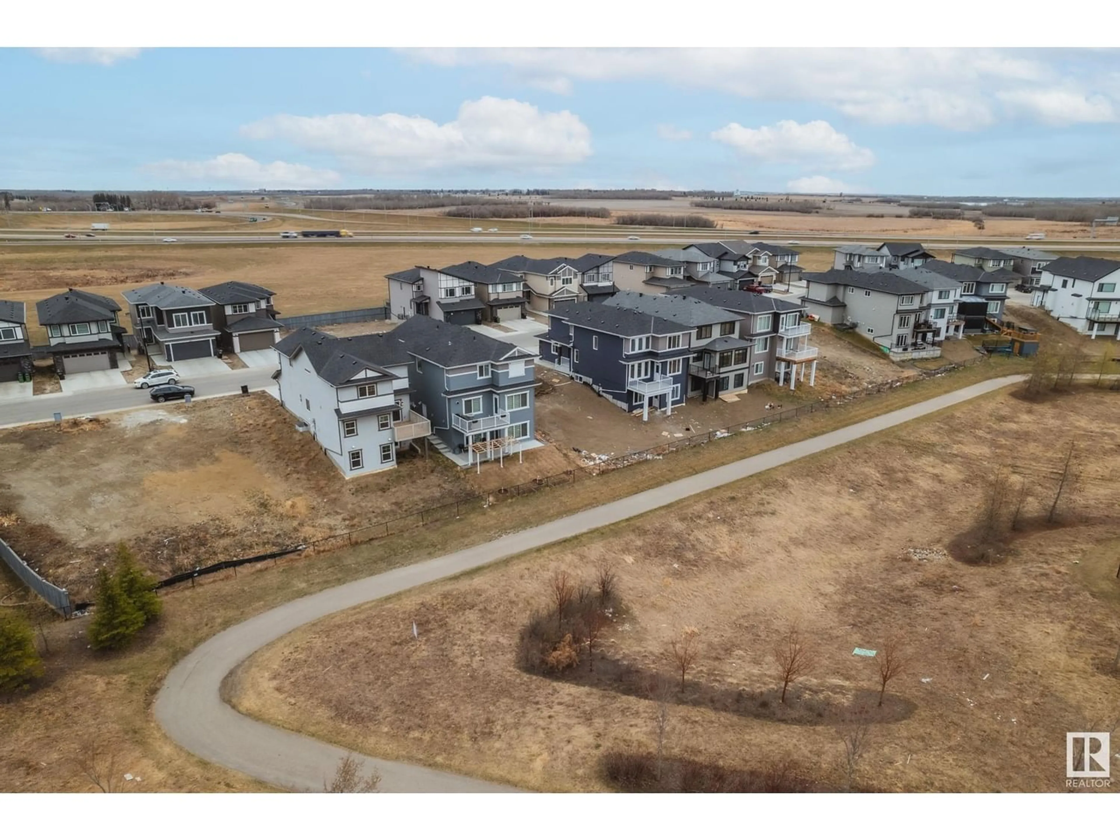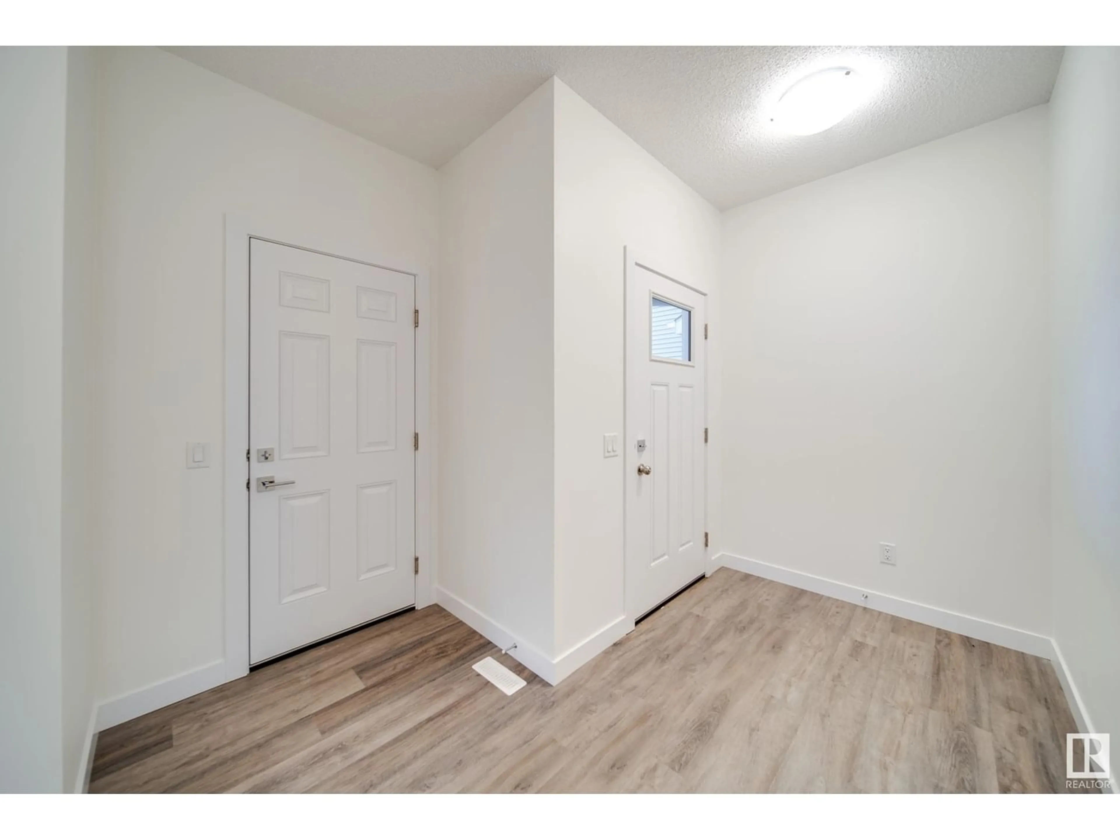18119 94 ST NW, Edmonton, Alberta T5Z0K2
Contact us about this property
Highlights
Estimated ValueThis is the price Wahi expects this property to sell for.
The calculation is powered by our Instant Home Value Estimate, which uses current market and property price trends to estimate your home’s value with a 90% accuracy rate.Not available
Price/Sqft$280/sqft
Est. Mortgage$2,658/mo
Tax Amount ()-
Days On Market236 days
Description
Park Royal Homes proudly presents the Edinburgh! This LARGE WALKOUT home BACKING THE GREEN SPACE features, 2,209 sqft above grade, 3 bedrooms, BONUS room + Den on the main floor, 2.5 washrooms a spacious foyer with coat closet, open concept main living space which offers the perfect modern family layout with a back-facing living room, dining area, and an L-shaped kitchen featuring quartz counters, a corner pantry, island, breakfast bar, and an appliance credit! The second floor boasts a bonus room, upstairs laundry, 2 additional bedrooms, and a luxurious primary suite with walk-in closets, 5pc ensuite, and stunning greenspace views. The full WALKOUT basement is ready for your personal touch and creative development ideas, offering endless possibilities for customizationins. Located mins to schools, shopping, public transpiration, Anthony Henday and all Major amenities! (id:39198)
Property Details
Interior
Features
Main level Floor
Living room
4.27 m x 3.71 mDining room
3.39 m x 3.06 mKitchen
4.28 m x 3.57 mDen
3.52 m x 2.63 m
