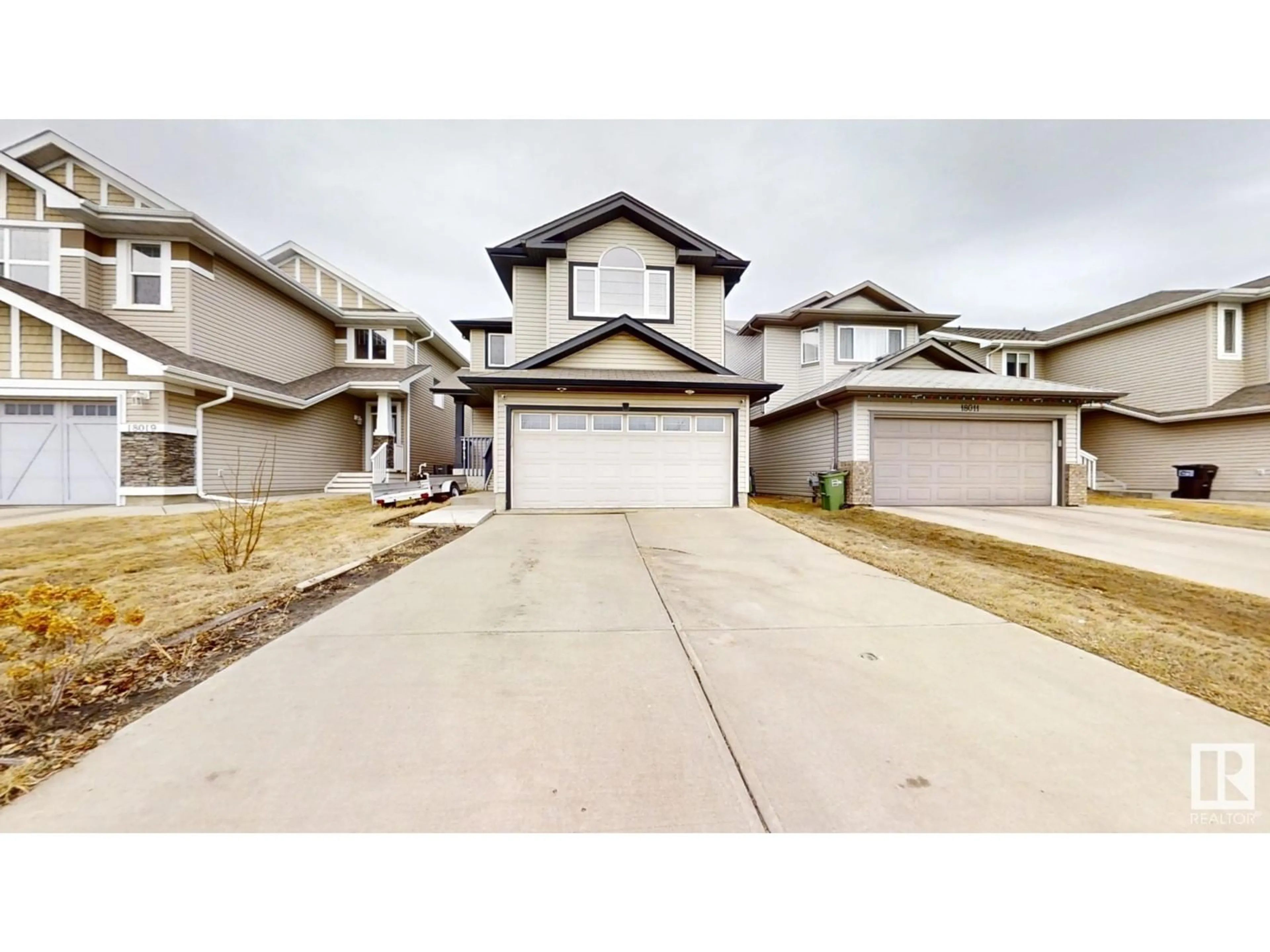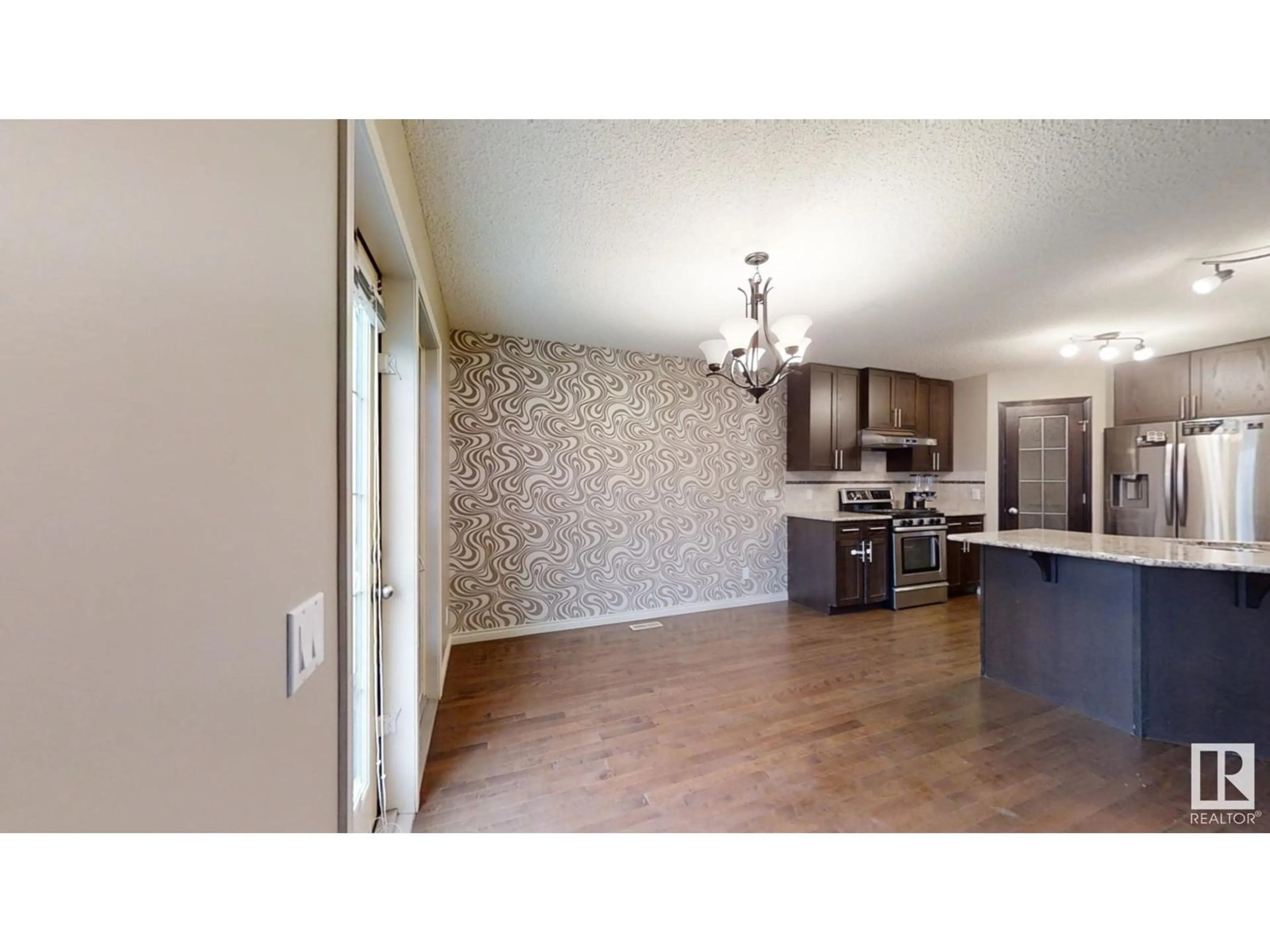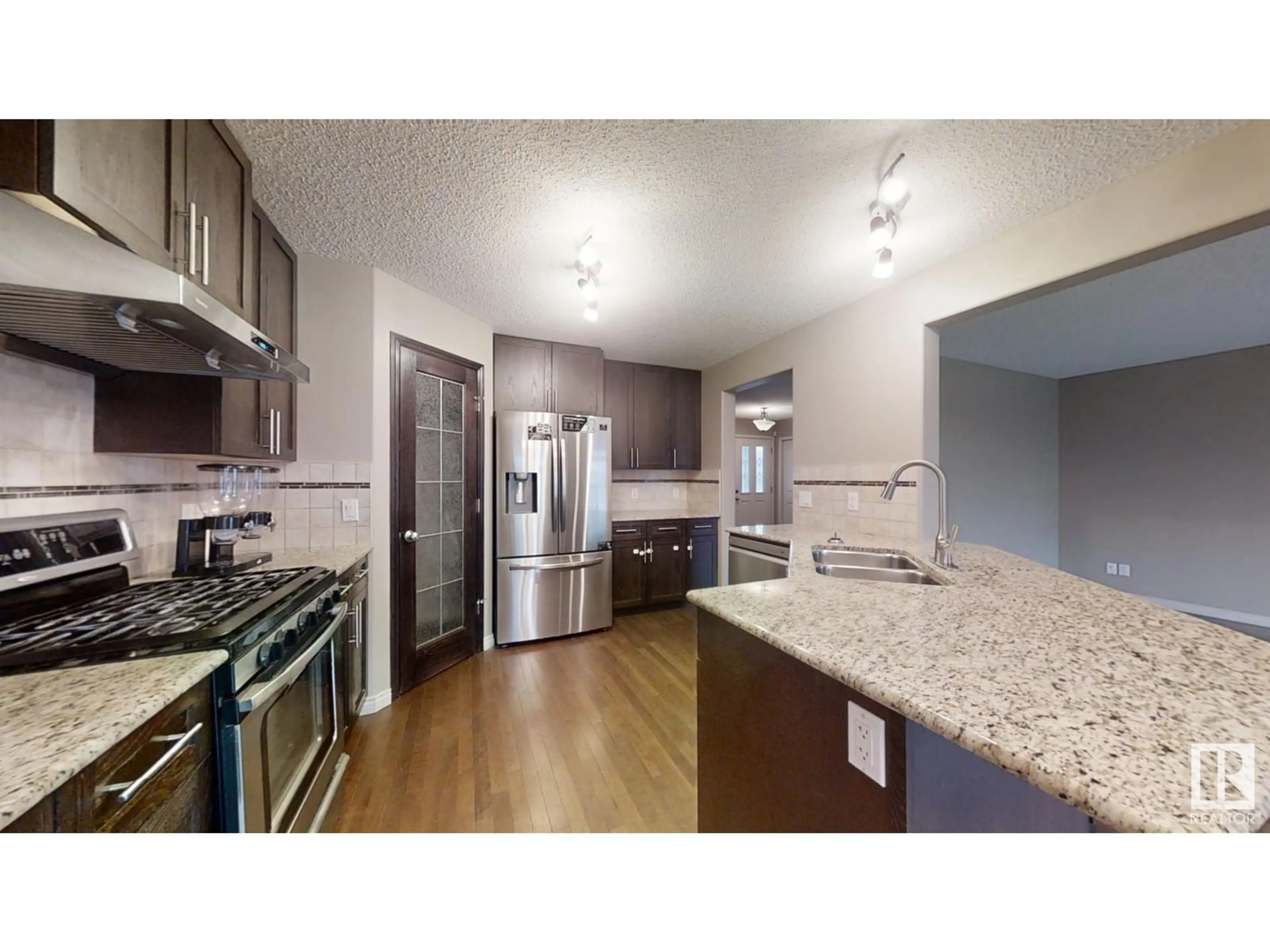18015 87 ST NW, Edmonton, Alberta T5Z0G6
Contact us about this property
Highlights
Estimated ValueThis is the price Wahi expects this property to sell for.
The calculation is powered by our Instant Home Value Estimate, which uses current market and property price trends to estimate your home’s value with a 90% accuracy rate.Not available
Price/Sqft$284/sqft
Days On Market24 days
Est. Mortgage$2,276/mth
Tax Amount ()-
Description
This beautiful 2 storey, Pride of Klarvatten awaits you.This house is situated in peaceful and quite neigbourhood and very well built. This home features all, stainless steel appliances, stunning granite counter tops, espresso cabinets. A spacious kitchen, thats overlooking the Deck into the huge back yard. A Massive bonus room upstairs comes with vaulted ceilings, The Primary/master bedroom comes with a jacuzzi ensuite. there are decent size bedroom two and three for your family. This home is very well preserved as it has had, no smoking, no pets, perfectly for a decent size family.! It has been recently painted & spotlessly clean. Pride of ownership shows!! To add to your extreme comfort, there is central A/C unit works with WIFI. All package for $530,000. (id:39198)
Property Details
Interior
Features
Main level Floor
Living room
3.83 m x 5.16 mDining room
3.64 m x 2.94 mKitchen
3.49 m x 3.84 mExterior
Parking
Garage spaces 4
Garage type Attached Garage
Other parking spaces 0
Total parking spaces 4
Property History
 46
46 46
46


