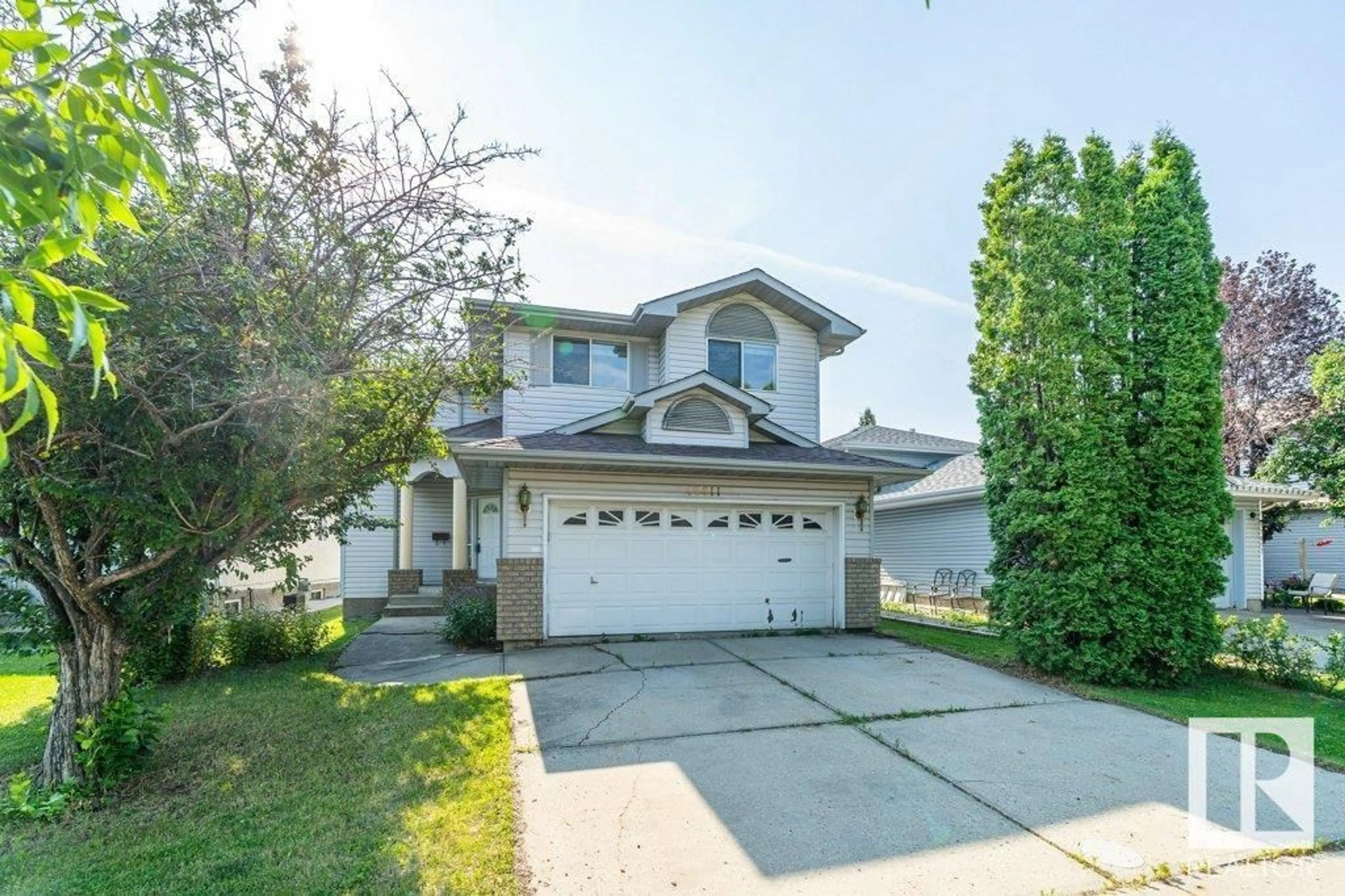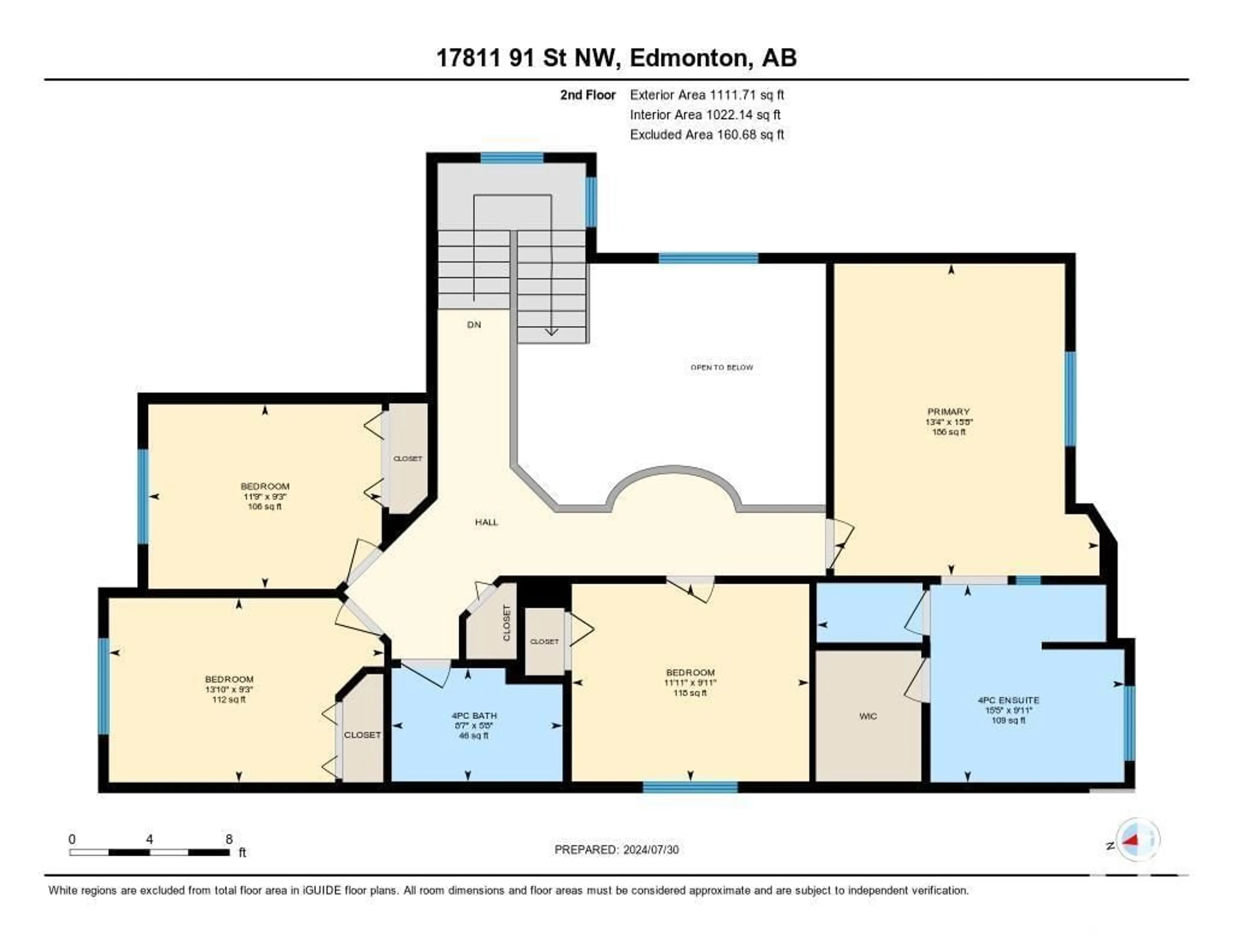17811 91 ST NW, Edmonton, Alberta T5Z2L2
Contact us about this property
Highlights
Estimated ValueThis is the price Wahi expects this property to sell for.
The calculation is powered by our Instant Home Value Estimate, which uses current market and property price trends to estimate your home’s value with a 90% accuracy rate.Not available
Price/Sqft$233/sqft
Days On Market2 days
Est. Mortgage$2,143/mth
Tax Amount ()-
Description
Over 2100 s.f. house with 6 BEDROOMS in Klarvatten! Step into a world of comfort as you enter the open-concept living space with a high ceiling, which provides abundant natural light that dances through the generous windows, perfect for creating lasting memories with loved ones. The large kitchen features a peninsula breakfast bar next to the dining room with direct access through a sliding glass door onto a backyard deck, providing an excellent extension of the living space. The lovely fireplace is located in the dining room. On the upper level, the primary bedroom includes a walk-in closet and a 4pc ensuite with a stand-up shower and corner tub. Additional 3 more bedrooms and a 4pc bath. FULLY DEVELOPED BASEMENT, including 1 living room, 2 additional bedrooms, and 1 full bathroom. Close distance to the parks, Lakeview walking trails, schools, bus stations, recreation Centre and shopping amenities. Easy access to Anthony Hendy and 97th Street. This property is sold as is. (id:39198)
Upcoming Open House
Property Details
Interior
Features
Basement Floor
Bedroom 5
3.68 m x 3.55 mBedroom 6
3.79 m x 3.56 mRecreation room
7.56 m x 6.92 mProperty History
 39
39

