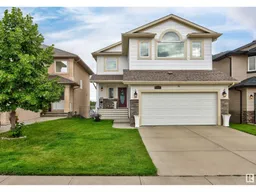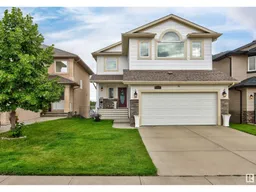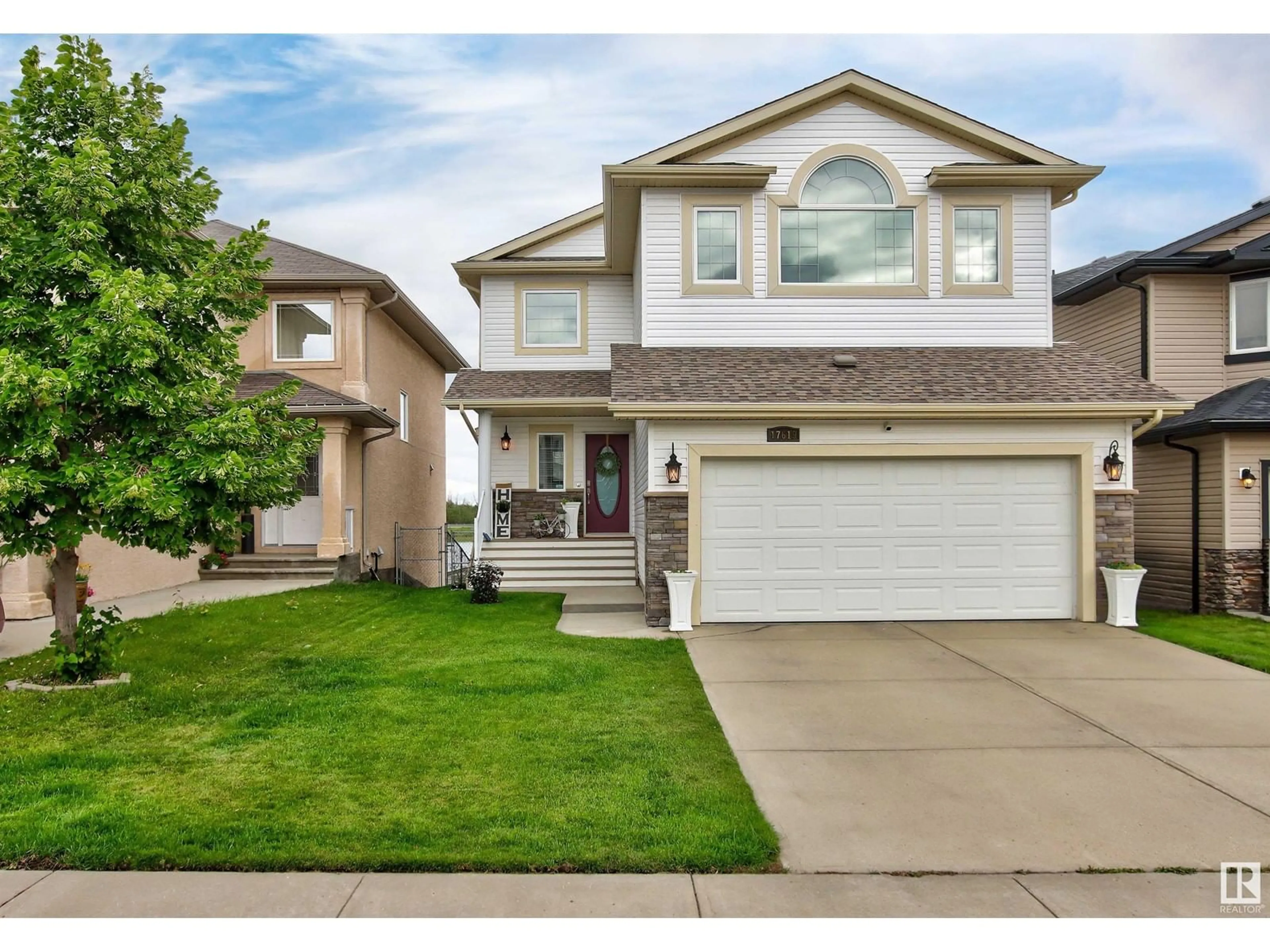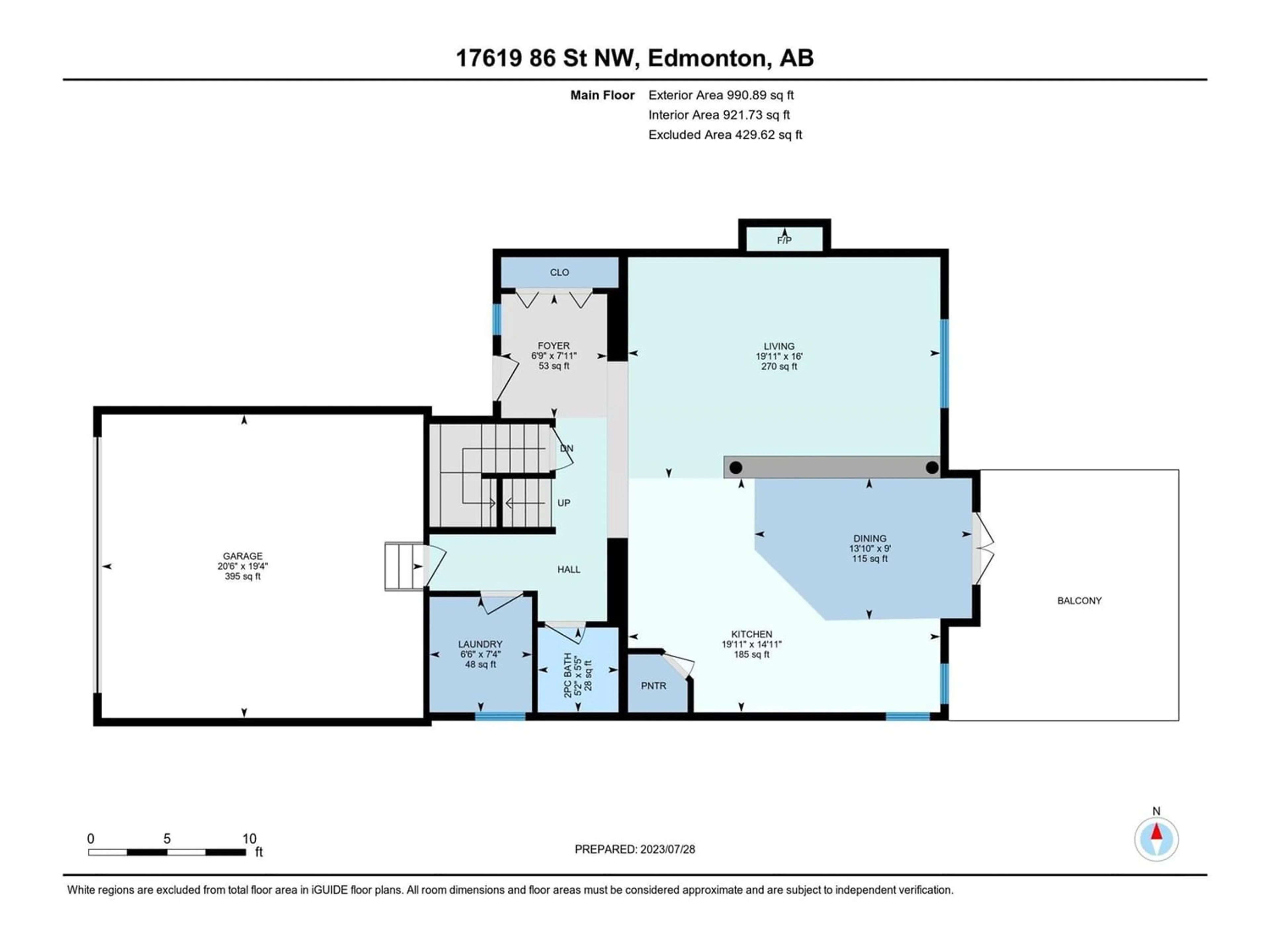17619 86 ST NW, Edmonton, Alberta T5Z0A4
Contact us about this property
Highlights
Estimated ValueThis is the price Wahi expects this property to sell for.
The calculation is powered by our Instant Home Value Estimate, which uses current market and property price trends to estimate your home’s value with a 90% accuracy rate.Not available
Price/Sqft$292/sqft
Days On Market171 days
Est. Mortgage$2,684/mth
Tax Amount ()-
Description
STUNNING from head to toe!! Nestled in the family friendly community of Klarvatten + backing onto a LAKE, you're sure to LOVE everything that this home holds in spades. Charming curb appeal & inviting front entry greet you, then step inside to OPEN CONCEPT living at it's finest! Living room boasts HARDWOOD flooring, gas fireplace, and LOADS of natural light..the perfect place to relax in style. Open kitchen/dining area is HUGE with beautiful QUARTZ counters/backsplash, SS appliances, corner pantry, updated lighting, plus access to raised deck with AMAZING views! 2 pc bath + laundry room complete this level. 3 great sized bedrooms up, including master bedroom with Jack & Jill closets + 5 pc ensuite bath. Bonus room is the best place to rest/play, with lots of light through W facing windows. WALKOUT basement is FULLY FINISHED with SECOND KITCHEN (slate appliances) IDEAL for your PERFECT entertainment space! Newer roof, triple pane windows, and upgrades galore are sure to impress. A true GEM and a must see! (id:39198)
Property Details
Interior
Features
Basement Floor
Utility room
3.32 m x 3.92 mSecond Kitchen
3.43 m x 3.48 mFamily room
8.45 m x 6.55 mProperty History
 50
50 50
50

