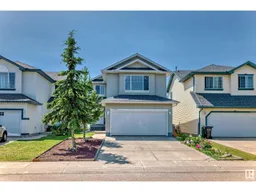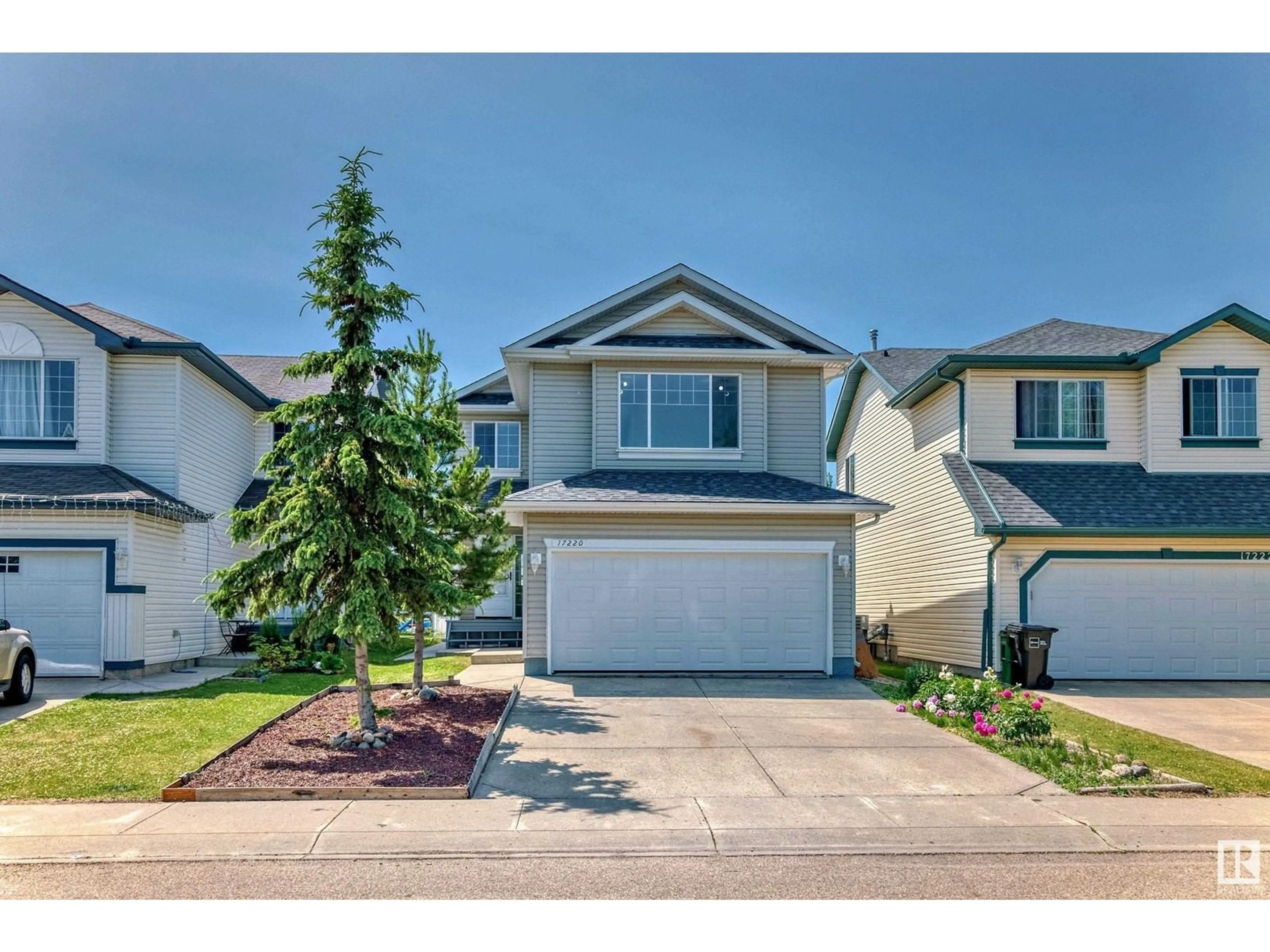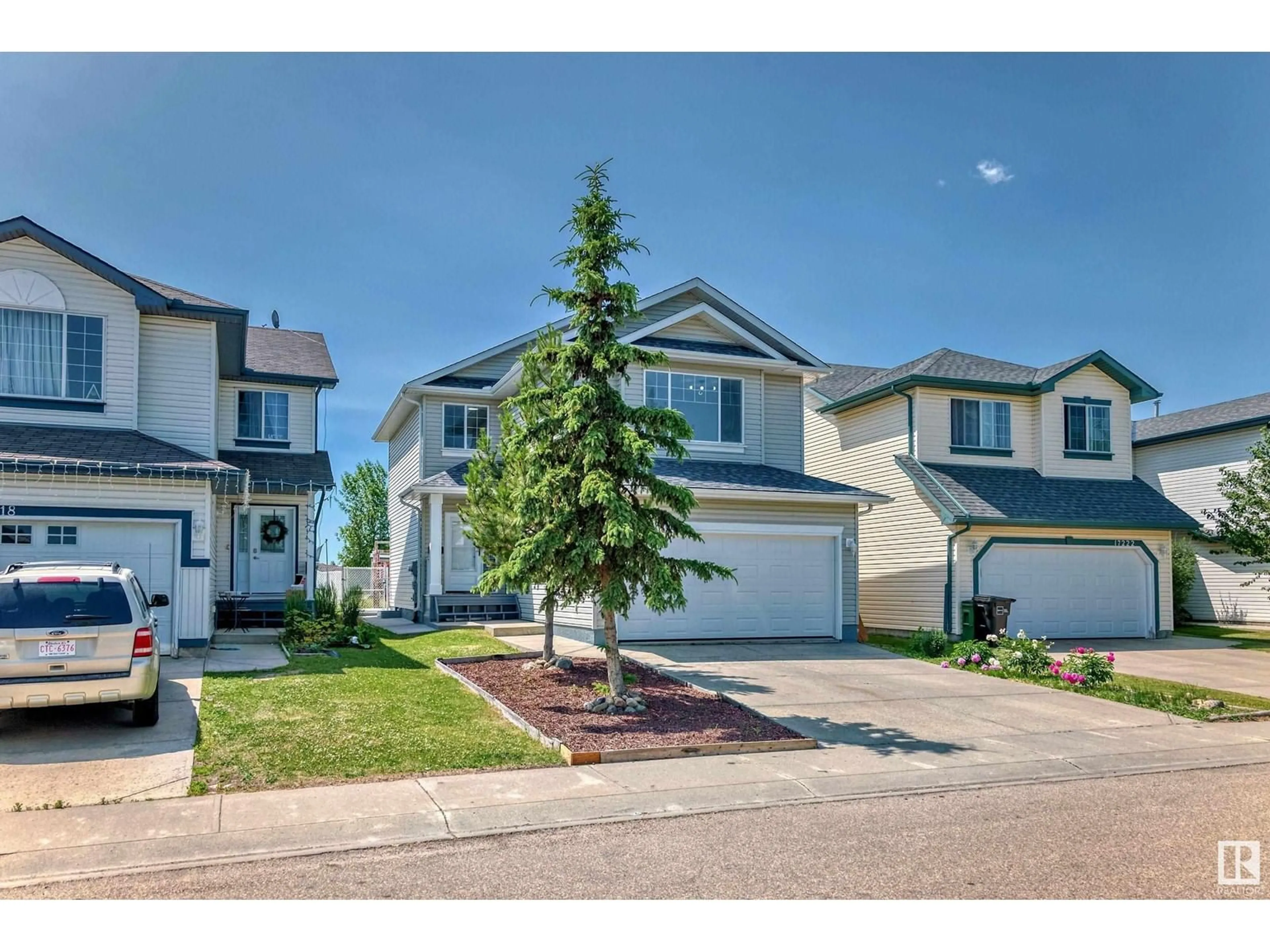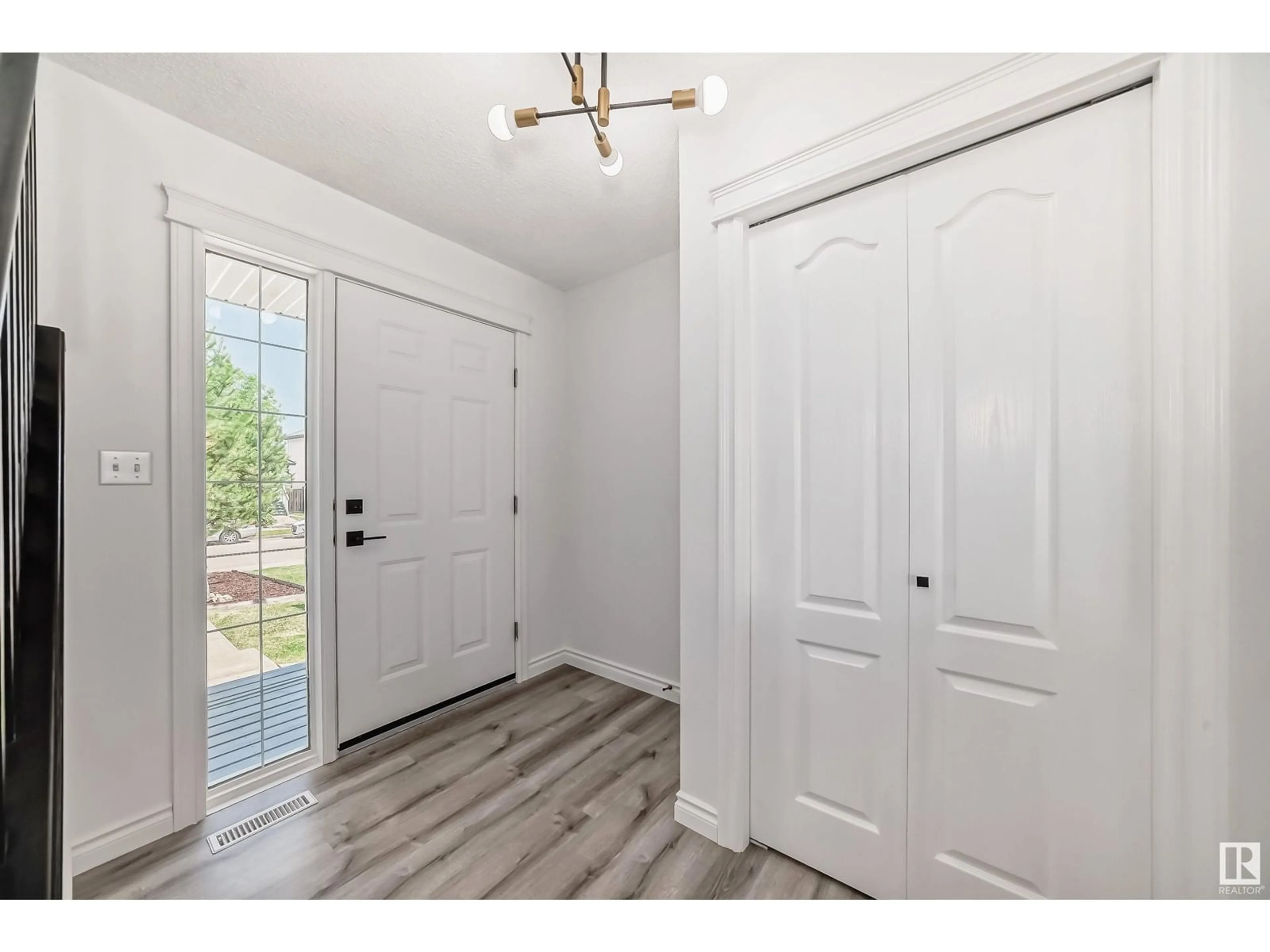17220 88 ST NW, Edmonton, Alberta T5Z3R5
Contact us about this property
Highlights
Estimated ValueThis is the price Wahi expects this property to sell for.
The calculation is powered by our Instant Home Value Estimate, which uses current market and property price trends to estimate your home’s value with a 90% accuracy rate.Not available
Price/Sqft$279/sqft
Days On Market18 days
Est. Mortgage$2,083/mth
Tax Amount ()-
Description
Extensively renovated 1738 sq. ft., 4 bedroom, 4 bathroom home located in desirable Kllarvatten! The main open & bright floor plan has new high end laminate flooring throughout. Kitchen comes with stainless steel appliances, granite countertops & backsplash, pantry & breakfast island with built in dishwasher & brand new double sink. Large laundry room with entry to your insulated & drywalled double garage with NEW garage door (2024). Two piece bathroom complete the main level. Upstairs has all new high end laminate flooring throughout. Enjoy your large BONUS room! Private master bedroom has a walk in closet & newly renovated 3 piece ensuite! Two more good sized bedrooms & full bathroom complete the upper lever. FULLY FINISHED BASEMENT has 1 bedroom, family room, 3 piece bathroom & storage room. Enjoy bbqing on your deck with yard that corners a park! NEW SHINGLES 2024, HOT WATER TANK 2019, FRESHLY PAINTED 2024, NEW light fixtures. NEW hardware on all doors. Close to Anthony Henday, major shopping & park (id:39198)
Property Details
Interior
Features
Basement Floor
Family room
3.99 m x 4.22 mBedroom 4
2.93 m x 2.95 mProperty History
 39
39


