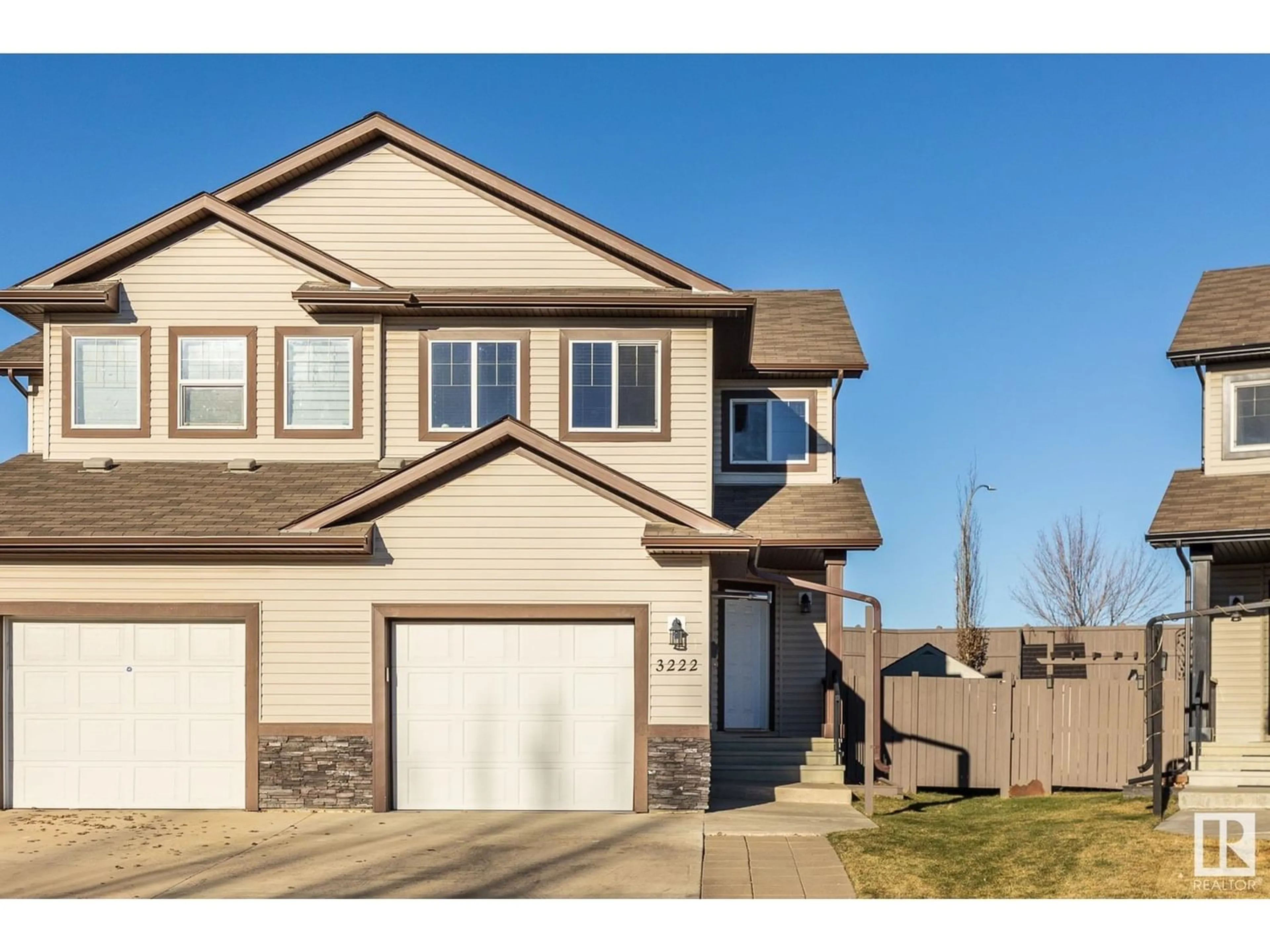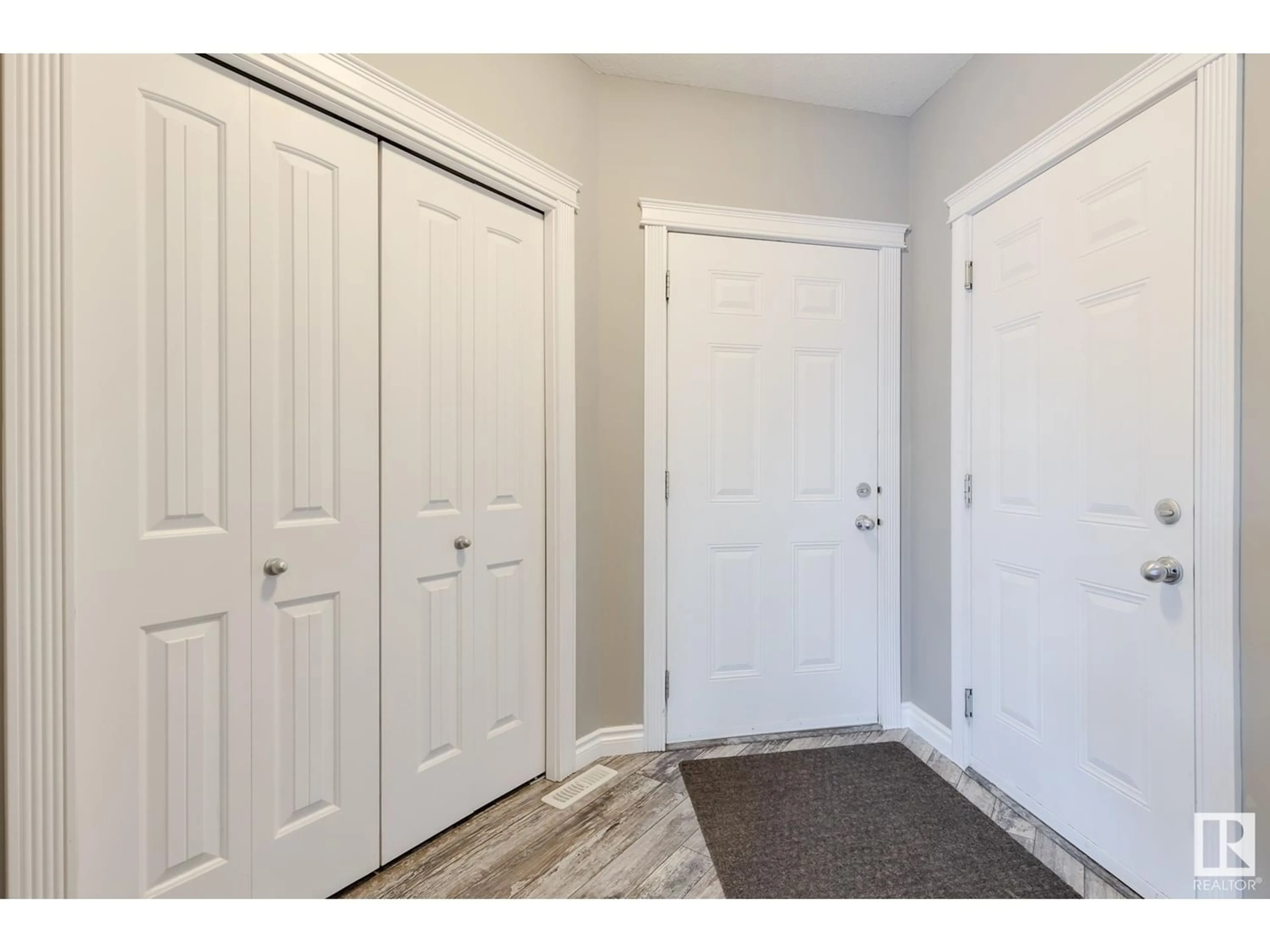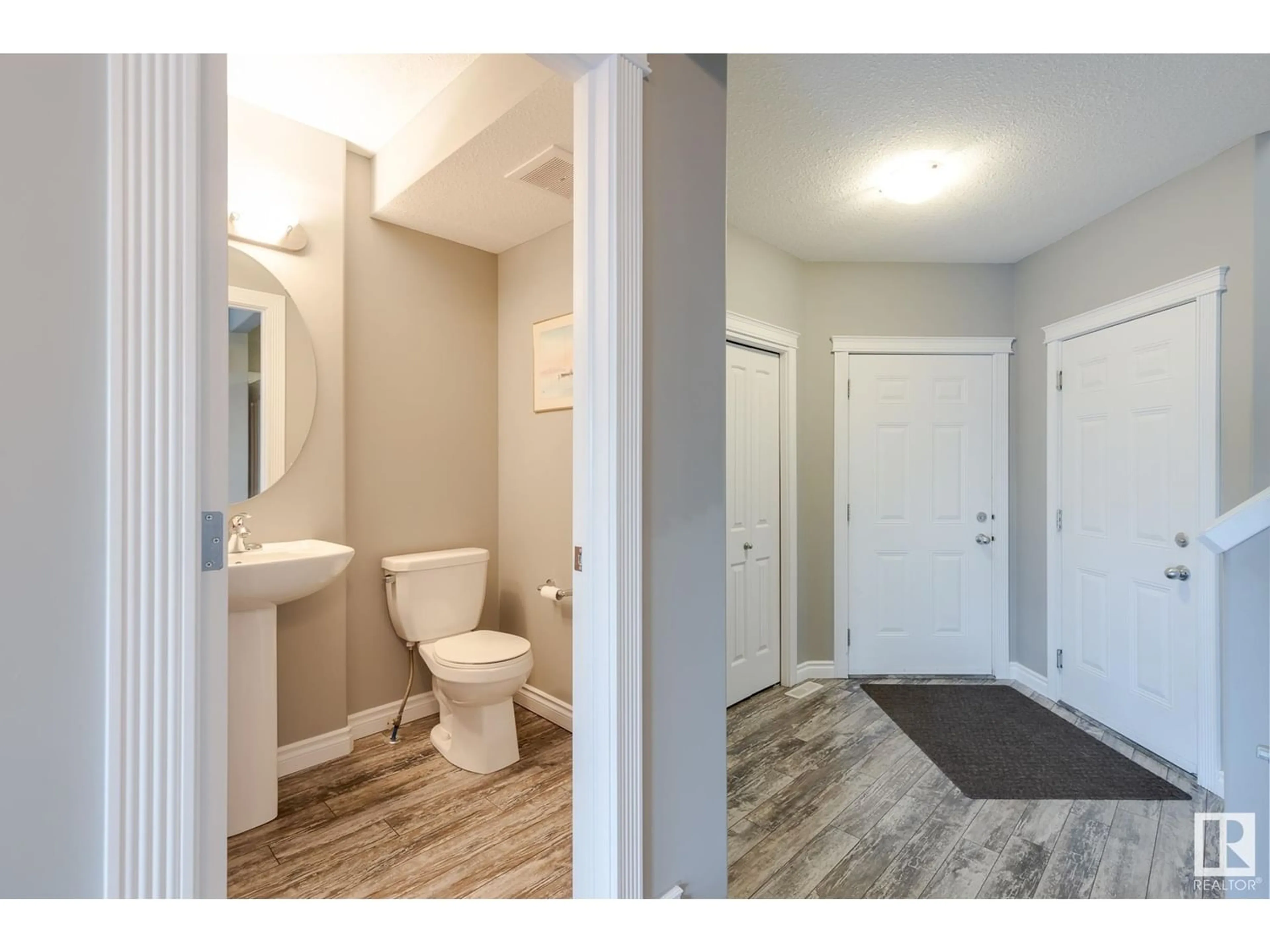3222 152 AV NW, Edmonton, Alberta T5Y0K2
Contact us about this property
Highlights
Estimated ValueThis is the price Wahi expects this property to sell for.
The calculation is powered by our Instant Home Value Estimate, which uses current market and property price trends to estimate your home’s value with a 90% accuracy rate.Not available
Price/Sqft$239/sqft
Days On Market245 days
Est. Mortgage$1,481/mth
Tax Amount ()-
Description
Step Into Your Well Cared For Half Duplex Located In The Kirkness Community. Inviting Front Entrance Leads You To Your Convenient Kitchen With Stainless Steel Appliances, Walk-In Pantry + Lots Of Cupboards & Counter Space. Good Size Dining Area With Room For Your Family Table. Spacious & Bright Living Room With Cozy Gas Fireplace Plus Patio Doors To The Large Deck Overlooking The Expansive Backyard. 2 Piece Bathroom Also On The Main Floor. Upstairs You Will Find A Family Room/Bonus Room Great For Watching T.V. With The Family. This Upper Floor Has The Primary Bedroom With A Walk-In Closet Plus 4 Piece En-Suite For Your Convenience. Two Other Good Size Bedrooms Plus Another 4 Piece Bathroom Finish Off The Upper Floor. The Basement Holds Your Washer & Dryer & The Rest Of The Space Can Be Developed With Your Creative Ideas. Attached Single Car Garage. Convenient Location Close To All Stores, Schools, Restaurants & Close To Anthony Henday & Other Major Roads. Come & Take A Look - You Won't Be Disappointed!! (id:39198)
Property Details
Interior
Features
Main level Floor
Living room
5.84 m x 3.5 mDining room
2.12 m x 1.65 mKitchen
4.19 m x 3.16 mExterior
Parking
Garage spaces 2
Garage type -
Other parking spaces 0
Total parking spaces 2
Property History
 37
37


