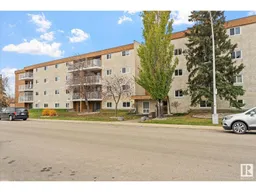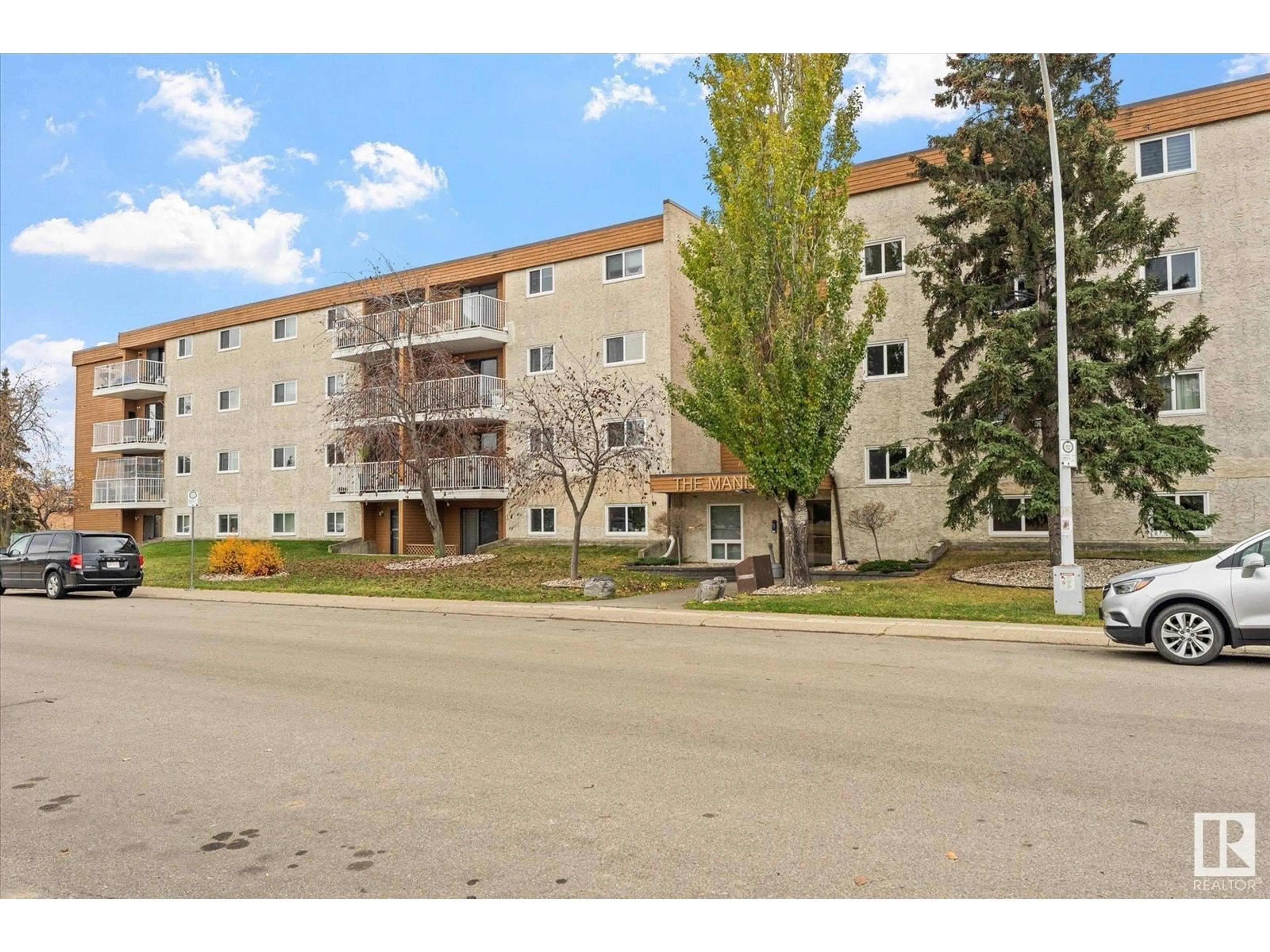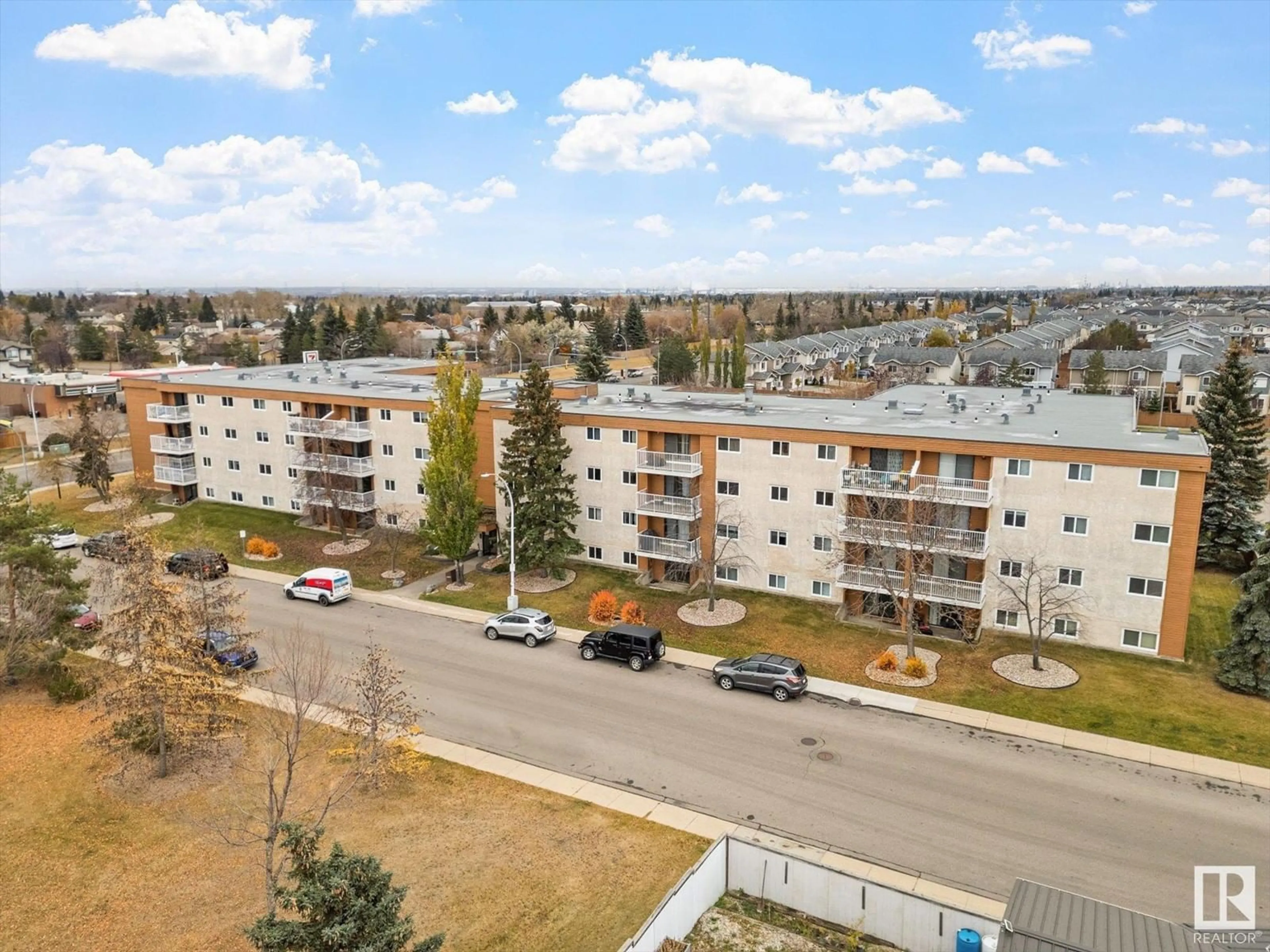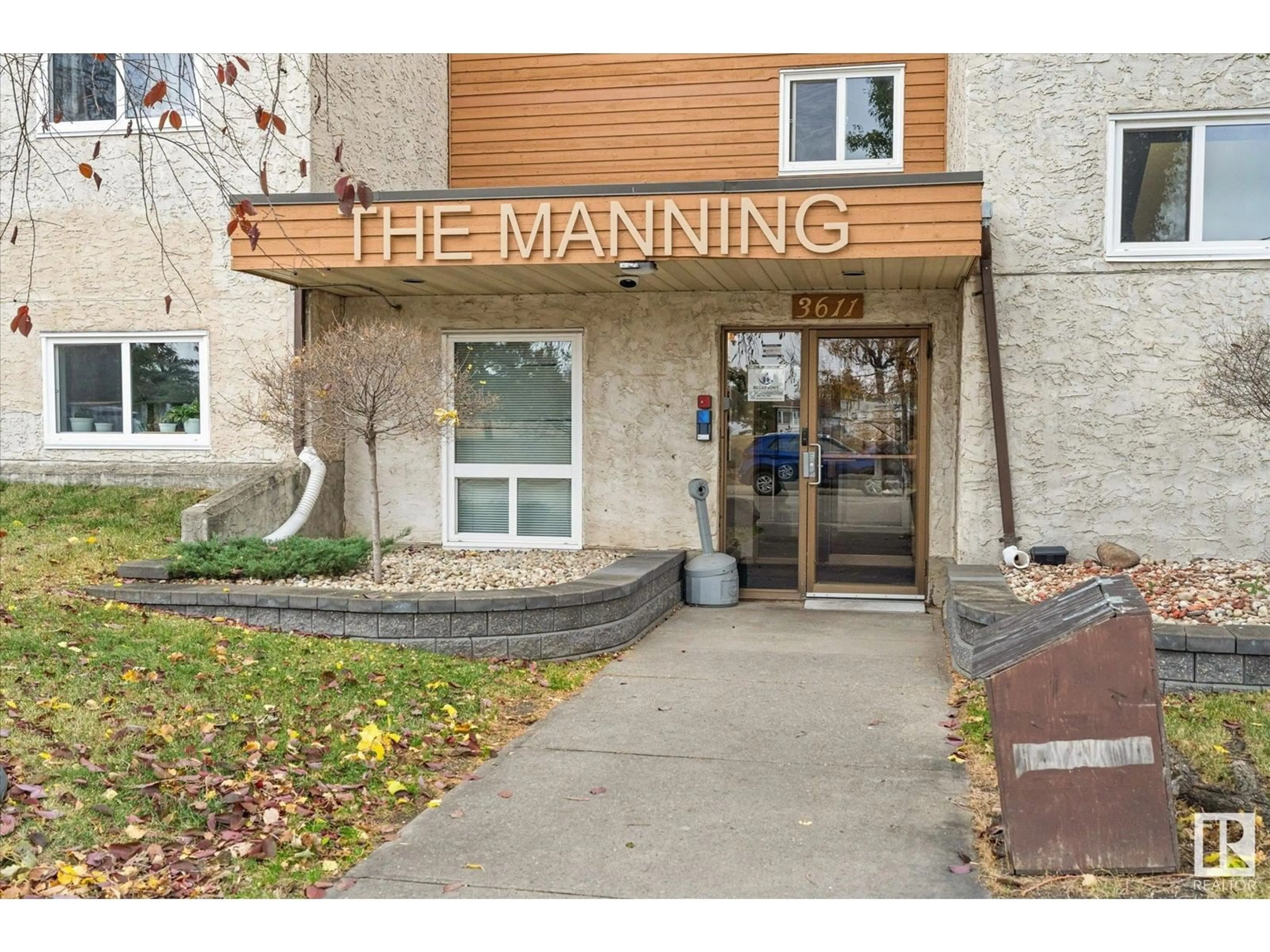#316 3611 145 AV NW, Edmonton, Alberta T5Y2L7
Contact us about this property
Highlights
Estimated ValueThis is the price Wahi expects this property to sell for.
The calculation is powered by our Instant Home Value Estimate, which uses current market and property price trends to estimate your home’s value with a 90% accuracy rate.Not available
Price/Sqft$102/sqft
Est. Mortgage$365/mo
Maintenance fees$501/mo
Tax Amount ()-
Days On Market10 days
Description
Nestled on a quiet street across from James A. Christianson Park and Clareview Bible Church, this affordable 2-bedroom condo is ideal for students or first-time home buyers. Just steps from an off-leash dog park, Clareview Town Centre, and Clareview LRT, you'll enjoy quick access to all essential amenities. Plus, with the Anthony Henday nearby, commuting is a breeze. This 830 sq ft unit features a spacious living area, a functional galley kitchen, and a full bathroom. A convenient same-floor laundry and ample storage room add to the ease of living. Offering affordable comfort without sacrificing location, this condo is the perfect opportunity to own a home close to everything you need. (id:39198)
Property Details
Interior
Features
Main level Floor
Living room
4.64 m x measurements not availableDining room
2.51 m x measurements not availableKitchen
2.34 m x measurements not availablePrimary Bedroom
4.18 m x measurements not availableCondo Details
Inclusions
Property History
 32
32


