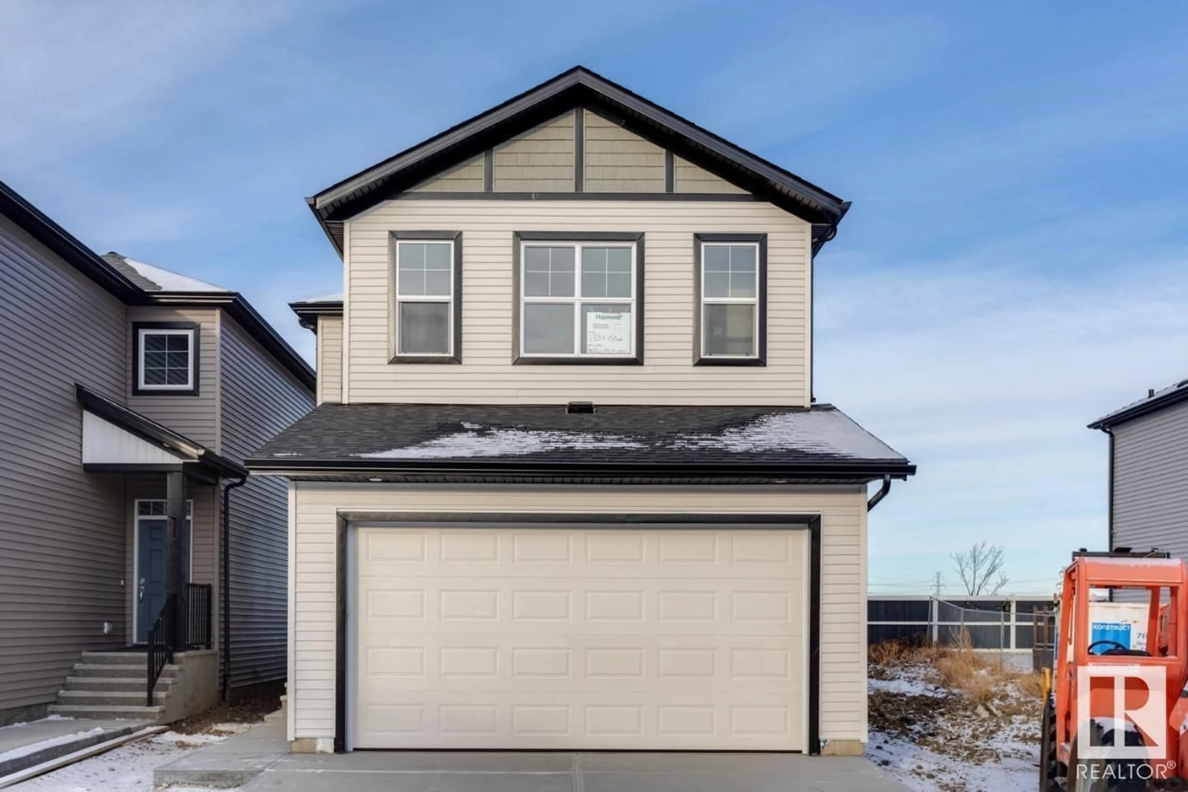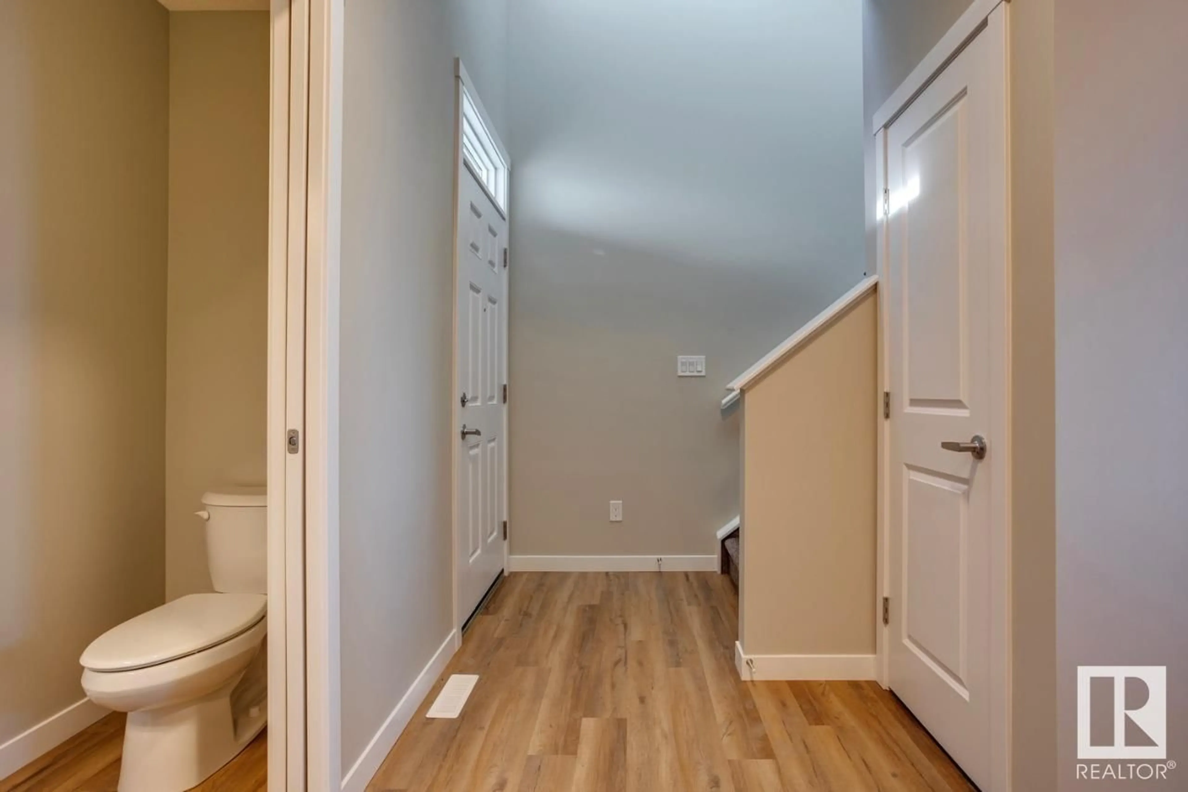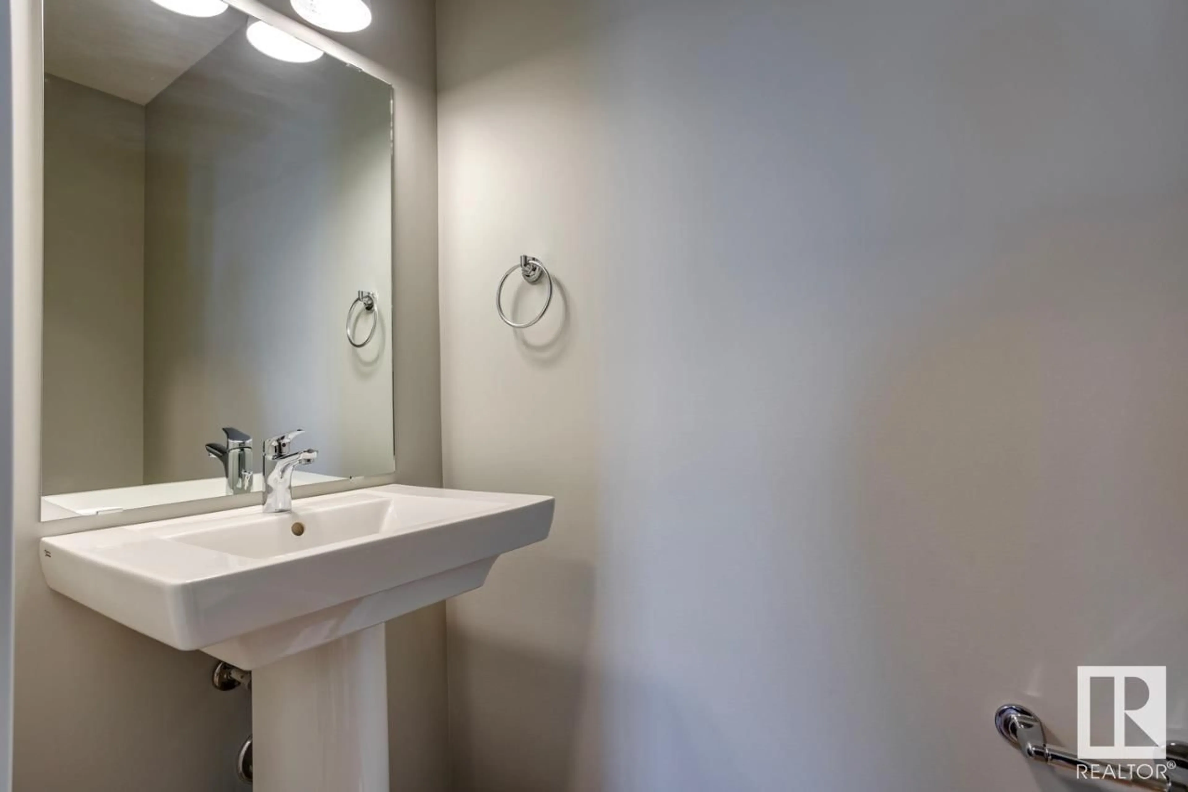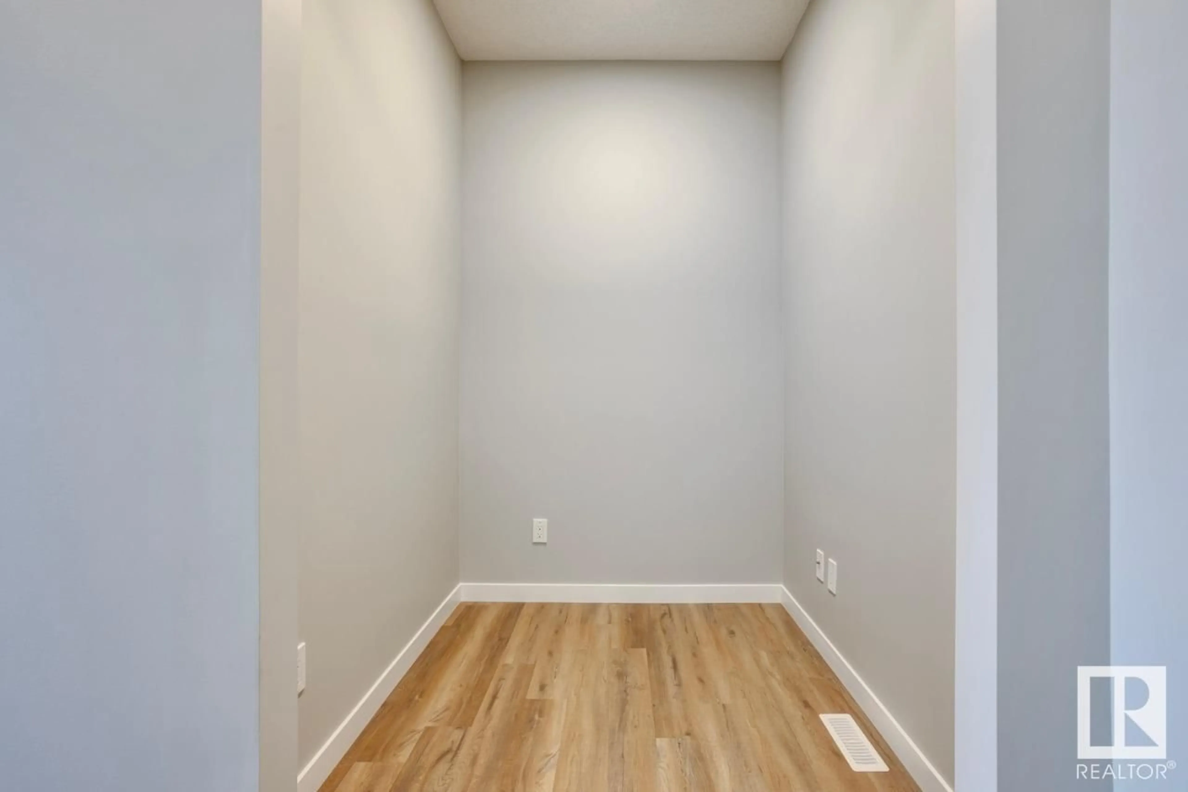2834 152 AV NW, Edmonton, Alberta T5Y6C4
Contact us about this property
Highlights
Estimated ValueThis is the price Wahi expects this property to sell for.
The calculation is powered by our Instant Home Value Estimate, which uses current market and property price trends to estimate your home’s value with a 90% accuracy rate.Not available
Price/Sqft$279/sqft
Est. Mortgage$2,061/mo
Tax Amount ()-
Days On Market1 year
Description
Welcome to The Carisa by Hopewell Residential! This stunning property boasts an open concept main floor, perfect for entertaining or spending time with family. The kitchen is equipped with stainless steel appliances including a fridge, stove, dishwasher, and microwave hood fan. The kitchen and bathrooms feature elegant quartz countertops, and are finished with durable LVP flooring. The 9 ceilings on both the main floor and basement add to the spacious feel of the home. The kitchen layout has been upgraded and features a sleek chimney hood fan with a built-in microwave, making meal prep a breeze. Enjoy outdoor cooking with the gas line for BBQ on the patio. The separate entrance provides privacy and convenience for guests or tenants. The front landscaping is included for a beautiful and low maintenance yard. Upstairs, the primary suite boasts a double vanity and walk-in closet for ample storage. In addition, there are two more bedrooms and a versatile entertainment room. (id:39198)
Property Details
Interior
Features
Main level Floor
Living room
3.94 m x 3.94 mDining room
3.33 m x 3.02 mOffice
1.65 m x 1.83 mExterior
Parking
Garage spaces 4
Garage type Attached Garage
Other parking spaces 0
Total parking spaces 4




