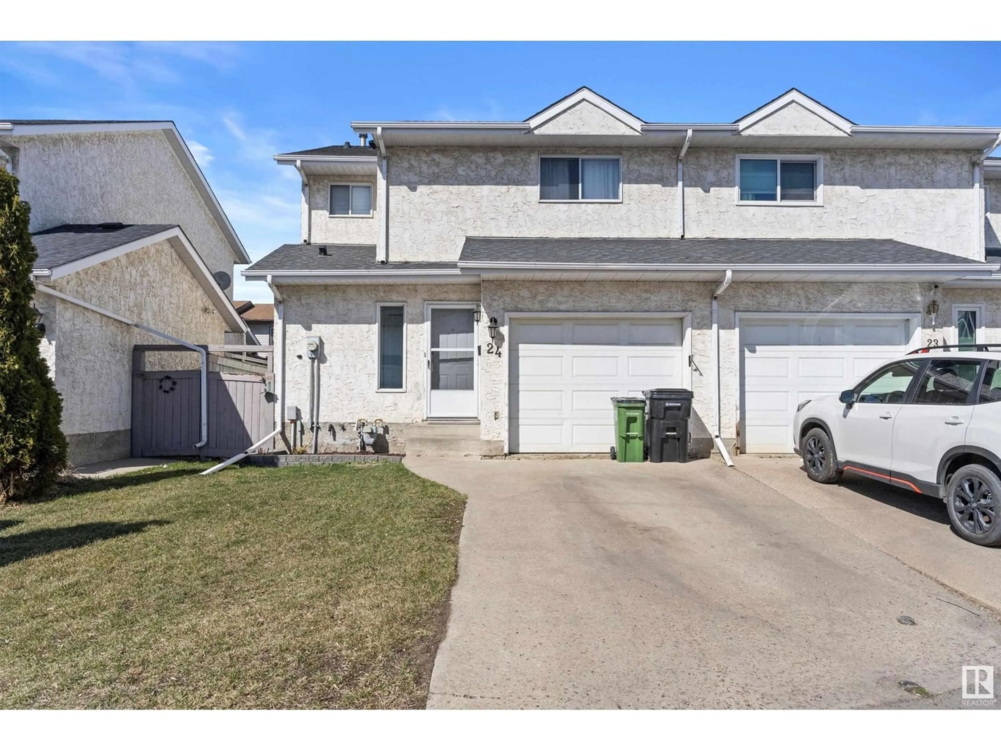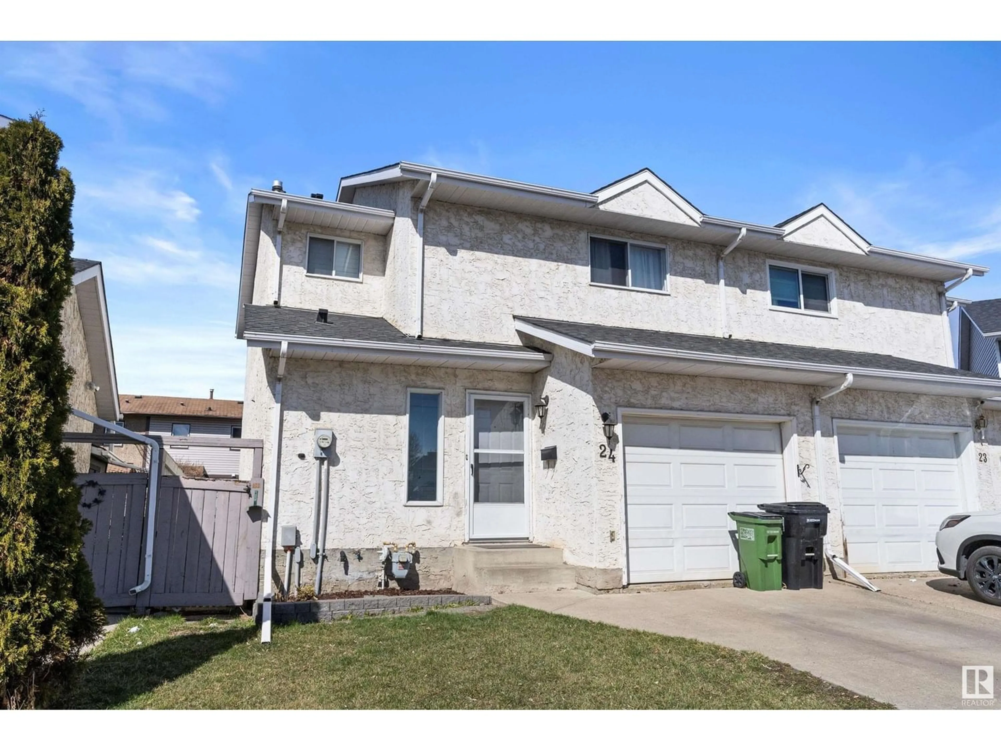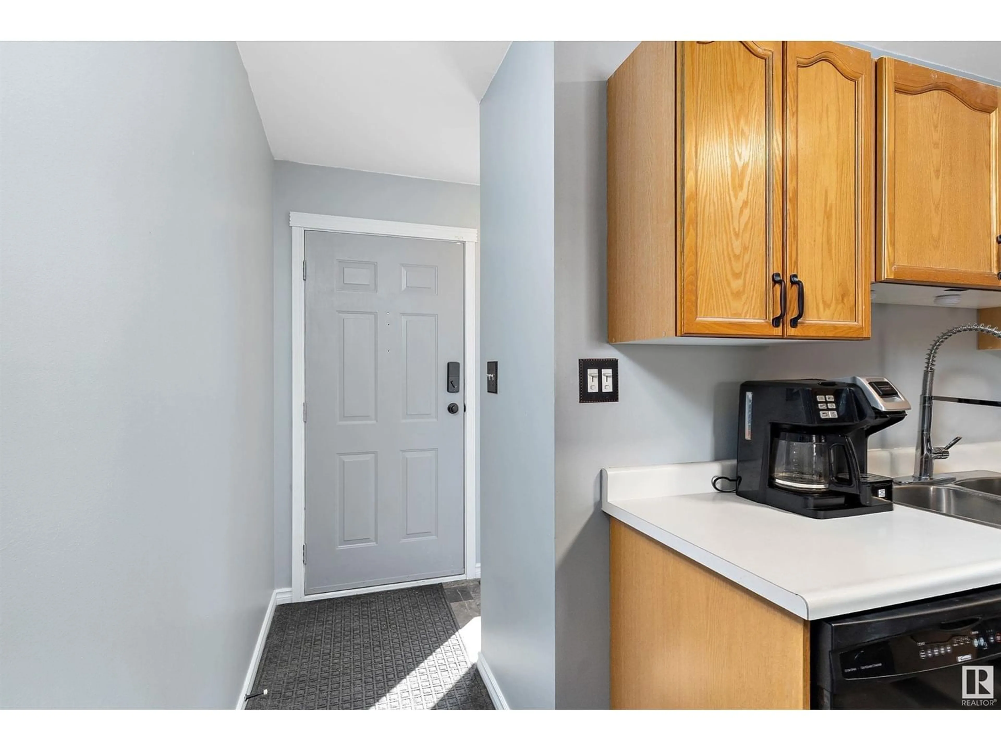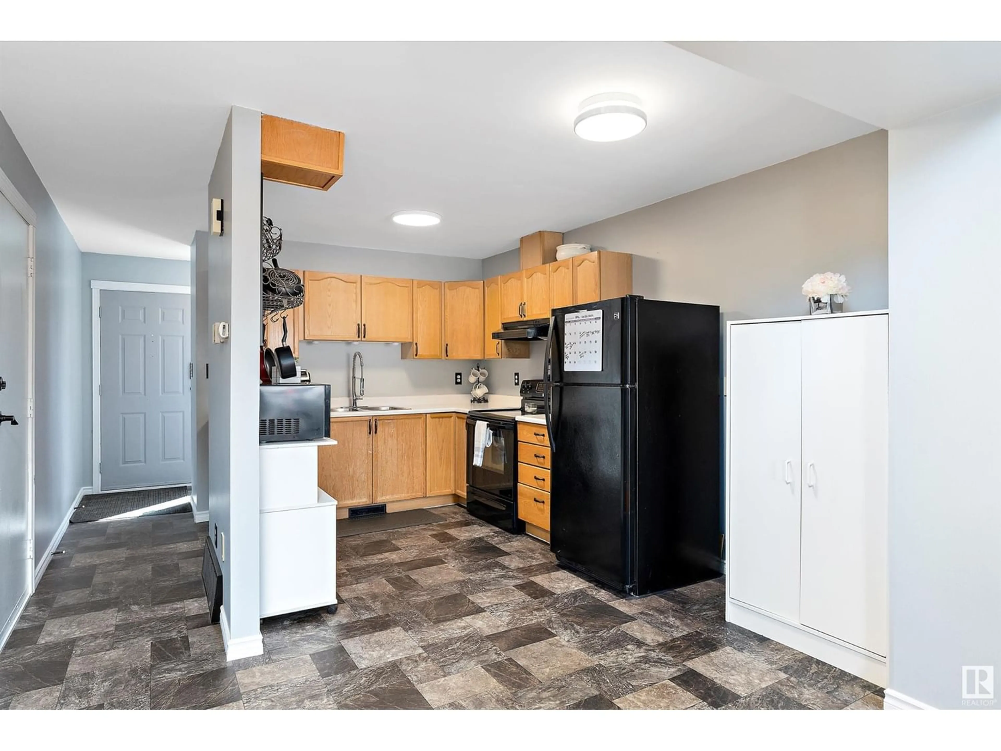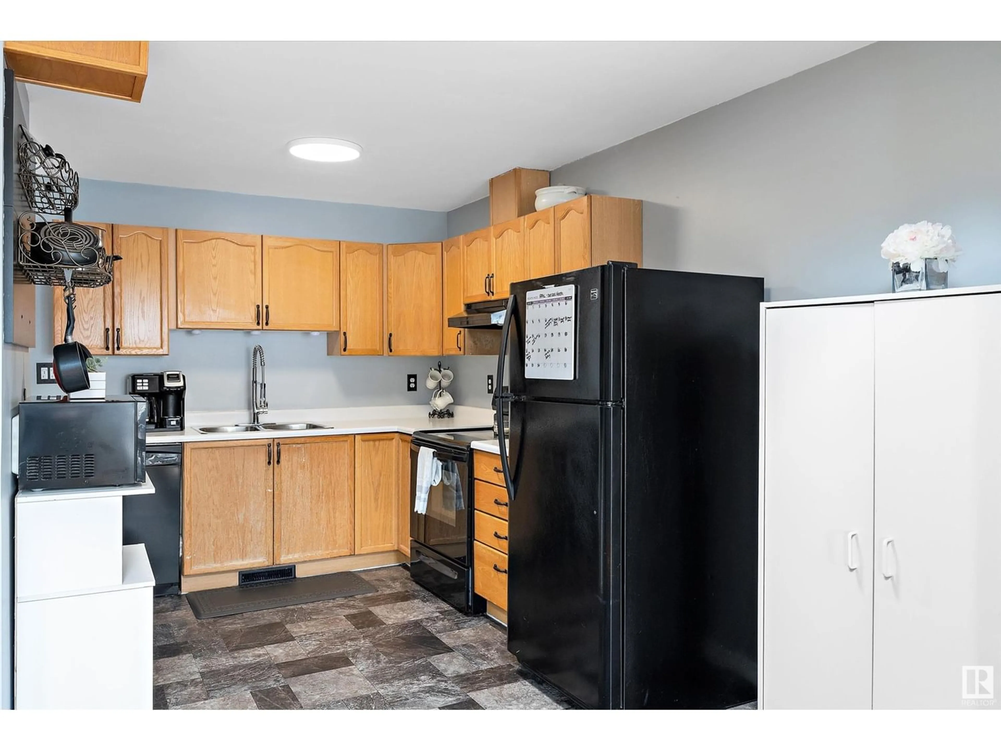#24 14717 34 ST NW, Edmonton, Alberta T5Y2L3
Contact us about this property
Highlights
Estimated ValueThis is the price Wahi expects this property to sell for.
The calculation is powered by our Instant Home Value Estimate, which uses current market and property price trends to estimate your home’s value with a 90% accuracy rate.Not available
Price/Sqft$225/sqft
Est. Mortgage$1,395/mo
Tax Amount ()-
Days On Market247 days
Description
Welcome Home!! Nestled within, you'll find a charming 3 Bedroom half duplex boasting delightful features. Glide into the attached garage, effortlessly accommodating your vehicle while leaving ample space for storage. The residence exudes elegance, with hardwood flooring and a fireplace, imparting both warmth and character to the airy Living & Dining Room. The expansive oak kitchen beckons, offering abundant cupboard and counter space for culinary enthusiasts. Ascend to the upper level where the luminous Master Bedroom awaits, complete with a grand walk-in closet sure to impress. Unwind in the en suite's lavish deep soaker Jacuzzi tub. Two additional bedrooms provide generous accommodations. With 3 bathrooms and a finished basement boasting a recreational haven, this dwelling caters to every need. Outside, the secluded backyard beckons, promising moments of relaxation and stylish entertainment. Ready to embark on your new journey. Start Packing!! (id:39198)
Property Details
Interior
Features
Basement Floor
Family room
6.68 m x 3.85 mExterior
Parking
Garage spaces 2
Garage type Attached Garage
Other parking spaces 0
Total parking spaces 2

