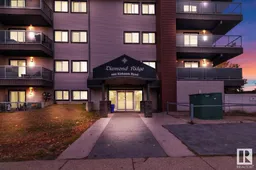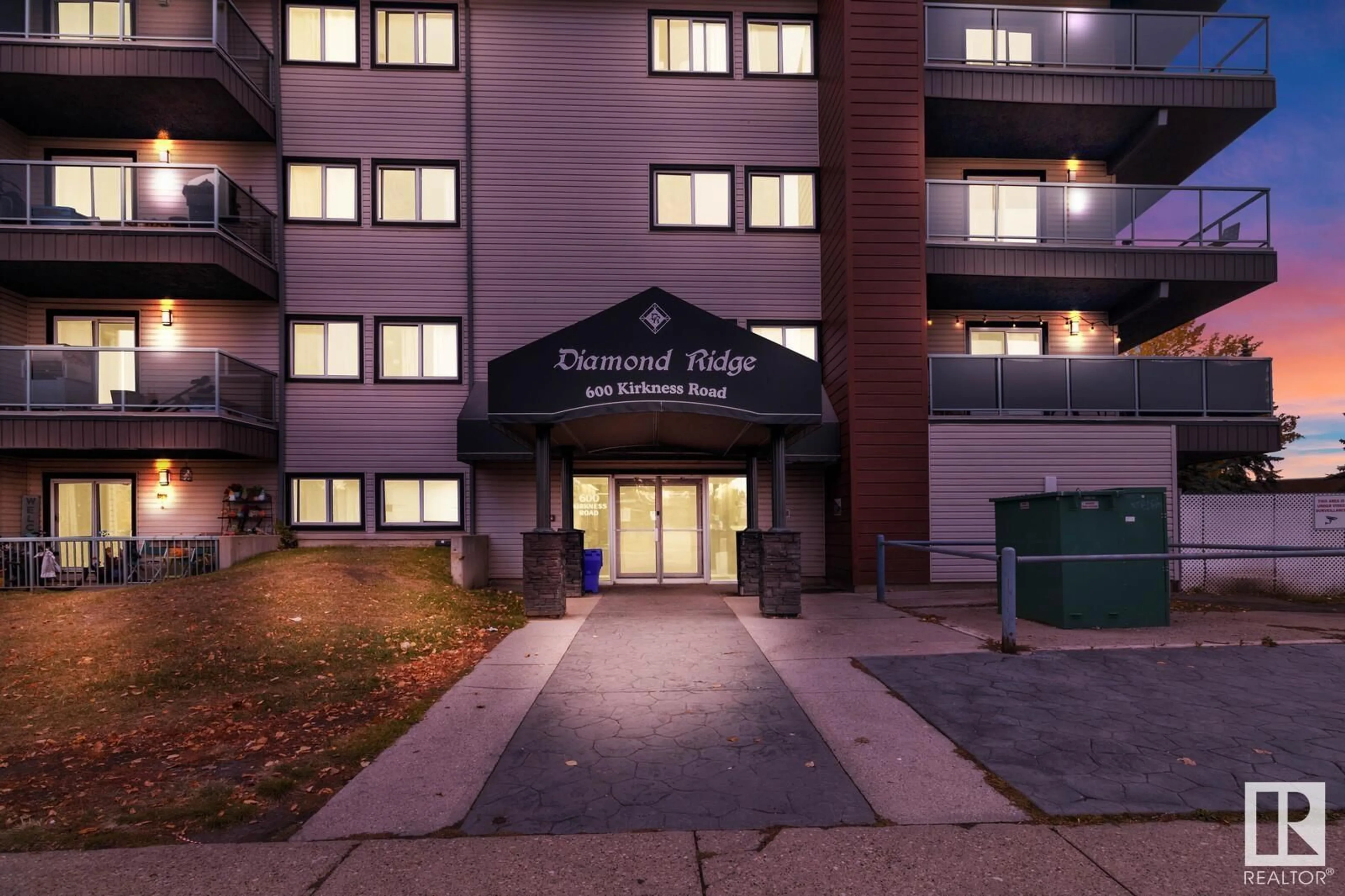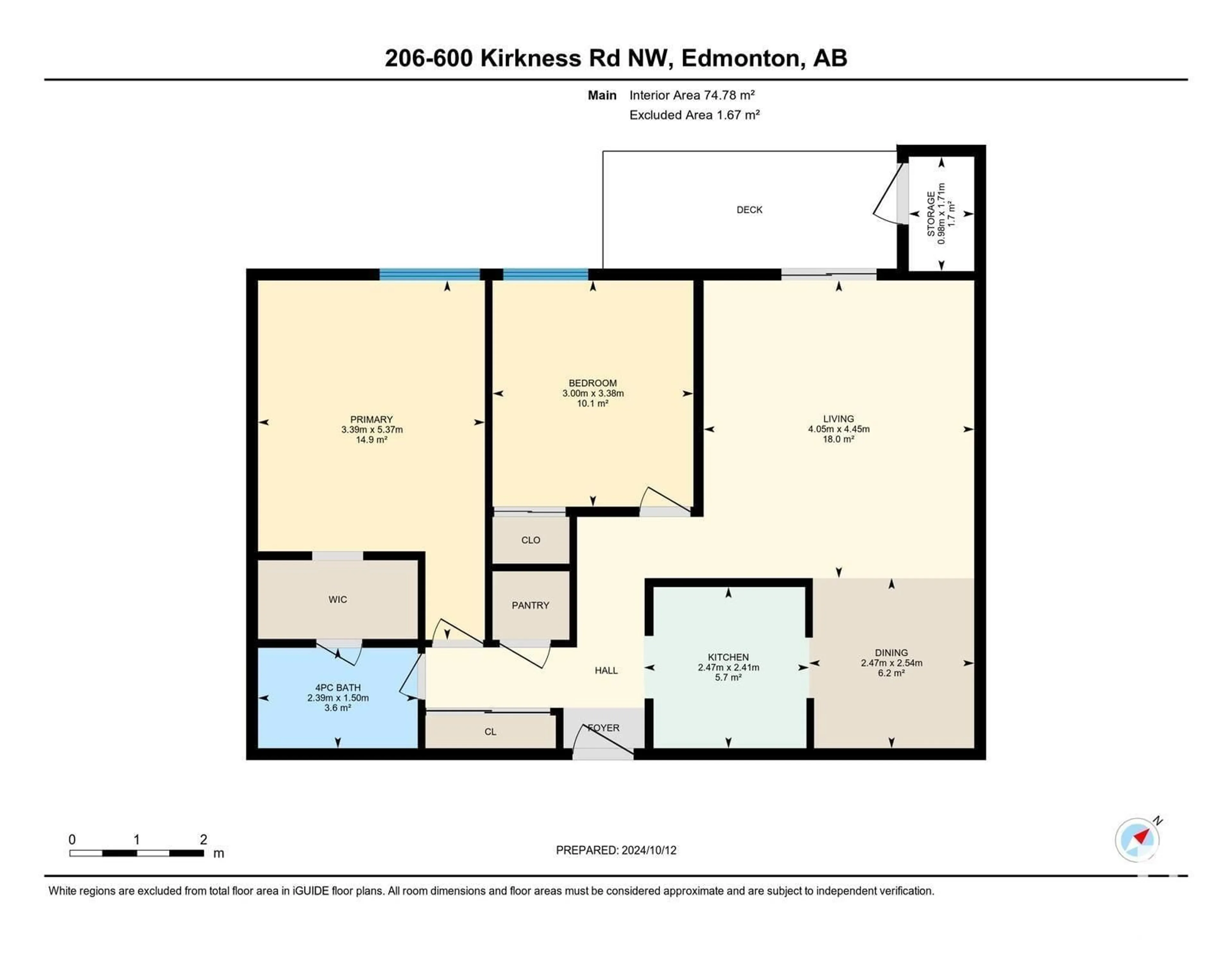#206 600 KIRKNESS RD NW, Edmonton, Alberta T5Y2H5
Contact us about this property
Highlights
Estimated ValueThis is the price Wahi expects this property to sell for.
The calculation is powered by our Instant Home Value Estimate, which uses current market and property price trends to estimate your home’s value with a 90% accuracy rate.Not available
Price/Sqft$142/sqft
Est. Mortgage$493/mo
Maintenance fees$422/mo
Tax Amount ()-
Days On Market40 days
Description
2 BEDROOMS, 2 PARKING STALLS, 2 FULL STORAGE ROOMS, FRESH PAINT, UPDATED FLOORING, NEWER APPLIANCES AND KITCHEN, HUGE BALCONY...this unit has IT ALL! Whether as an investment, or as your first home, this unit offers up countless opportunity. On the second floor, you can easily take the stairs up, or the ELEVATOR! Upon entry, you'll see you have ample storage, with 2 FULL CLOSETS for storage, as well as a WALK-IN STORAGE CLOSET! Moving through your updated kitchen, you have a full sized stove, fridge, and dishwasher. The unit has a well sized dining space, and a HUGE living room facing your PRIVATE balcony! On the balcony is your walk-in second storage space. You have two well sized bedrooms, and an updated bathroom. The main bedroom has a walk-through closet, as well as an optional cheater door to the washroom! Each floor has their own laundry, and where this unit is located, you have easy access to options should the one floor be in use. Right on a bus route, and minutes away from tons of shopping. PRIME (id:39198)
Property Details
Interior
Features
Main level Floor
Living room
4.45 m x measurements not availableDining room
2.54 m x measurements not availableKitchen
2.41 m x measurements not availablePrimary Bedroom
5.37 m x measurements not availableCondo Details
Inclusions
Property History
 50
50

