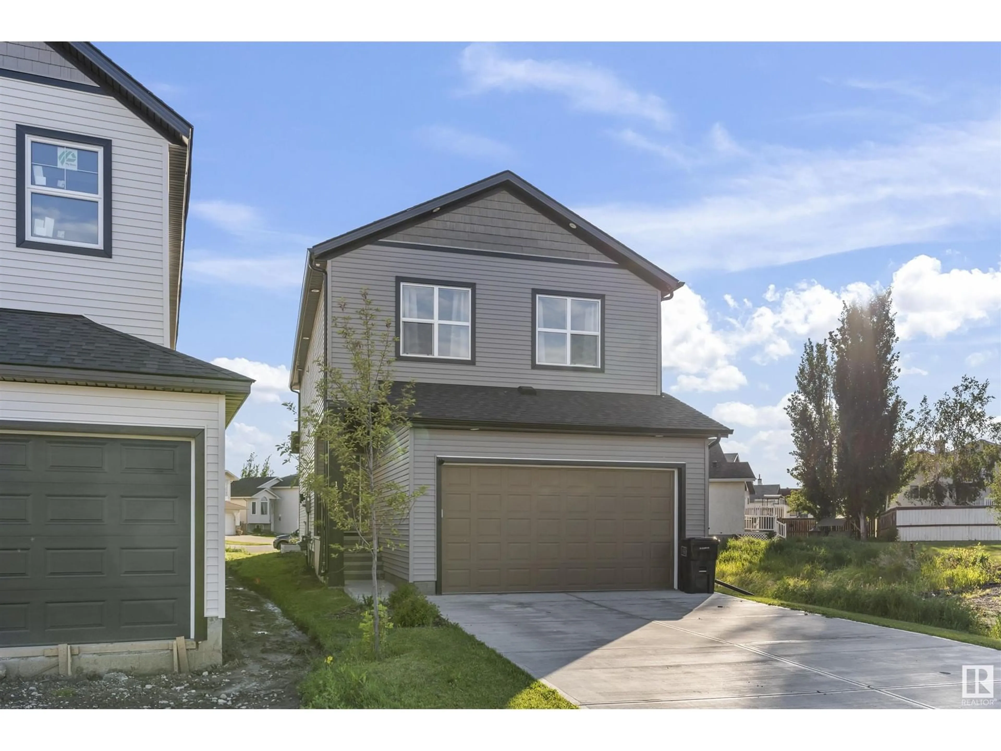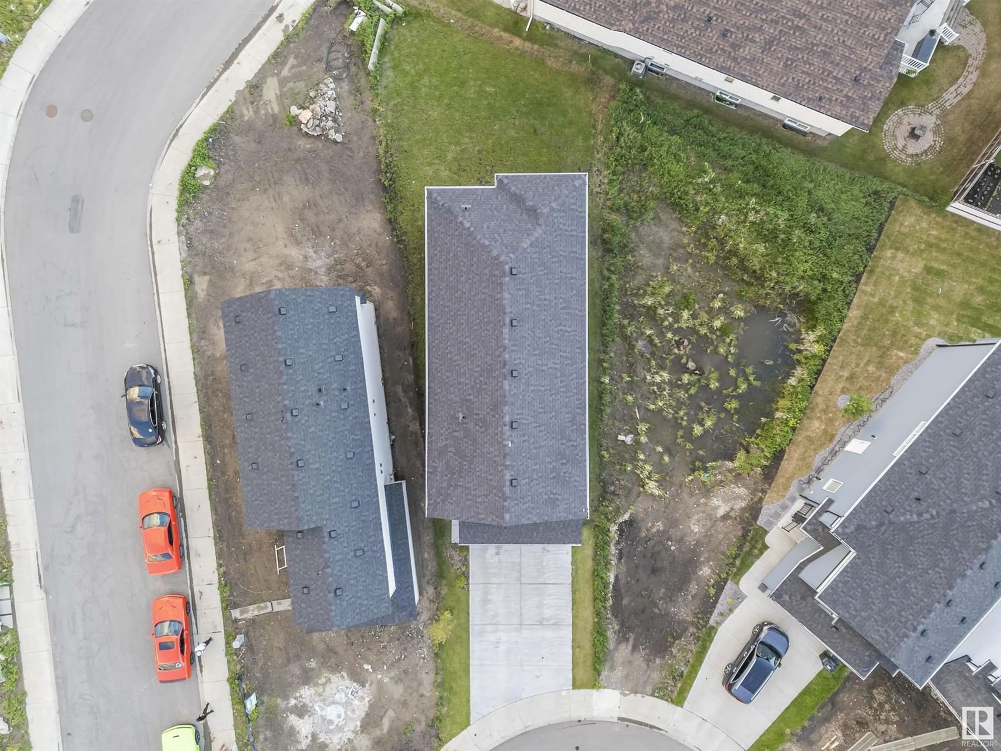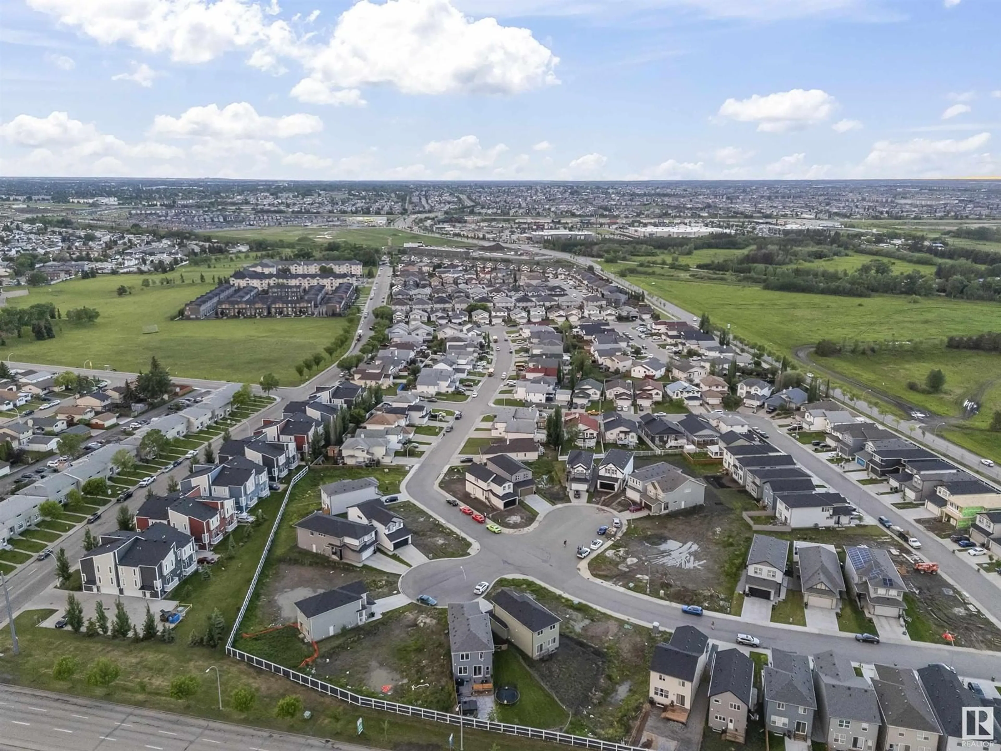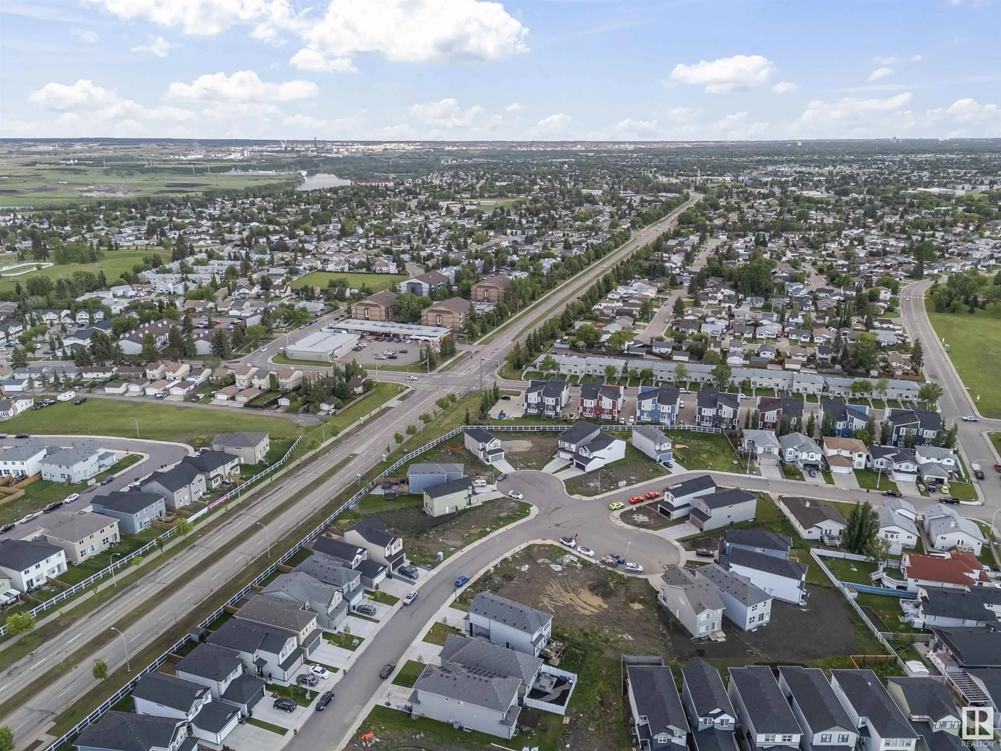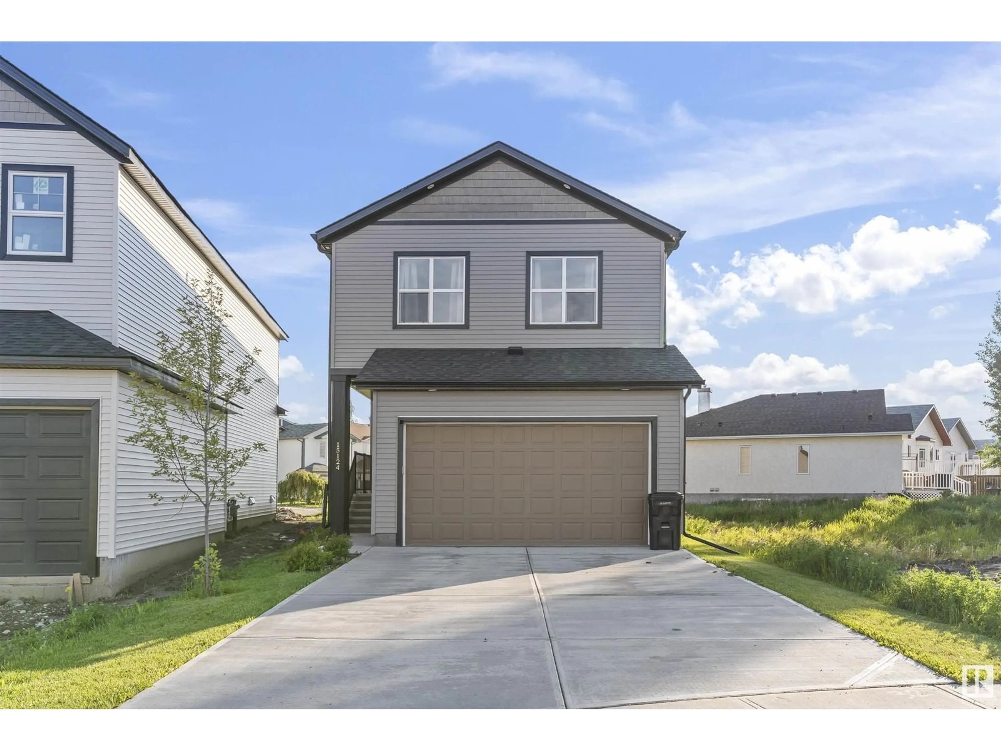15124 28 st NW, Edmonton, Alberta T5Y3Y7
Contact us about this property
Highlights
Estimated ValueThis is the price Wahi expects this property to sell for.
The calculation is powered by our Instant Home Value Estimate, which uses current market and property price trends to estimate your home’s value with a 90% accuracy rate.Not available
Price/Sqft$263/sqft
Est. Mortgage$2,447/mo
Tax Amount ()-
Days On Market59 days
Description
Welcome to fully UPGRADED 2-story house on REGULAR LOT with 9 ft ceiling, offers 4 BEDROOMS and 3 full bathrooms. This 2163 sq/ft beautiful house features spacious entry at main floor. The main floor also features good sized bedroom with full bath, spacious kitchen, walk through pantry and good-sized dining area. The kitchen high end finishing with quartz counter tops, large Island, floor to ceiling cabinets, upgraded appliances which includes gas stove, flex refrigerator, in build-microwave. This house comes with large windows which gives access to natural light. The upper level has a generous bonus room. There is cozy master bedroom with attached 5-pc bath & walk-in closet. The upper level offers two additional spacious bedrooms and another 4-pc bath. Enjoy the added benefits of this home with its double attached garage, side entrance, basement bathroom rough ins and front &back yard landscaping. Enjoy access to amenities including a playground, schools, commercial (id:39198)
Property Details
Interior
Features
Main level Floor
Dining room
Kitchen
Bedroom 4
Living room

