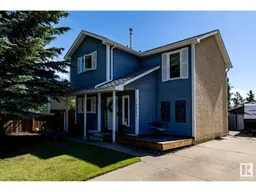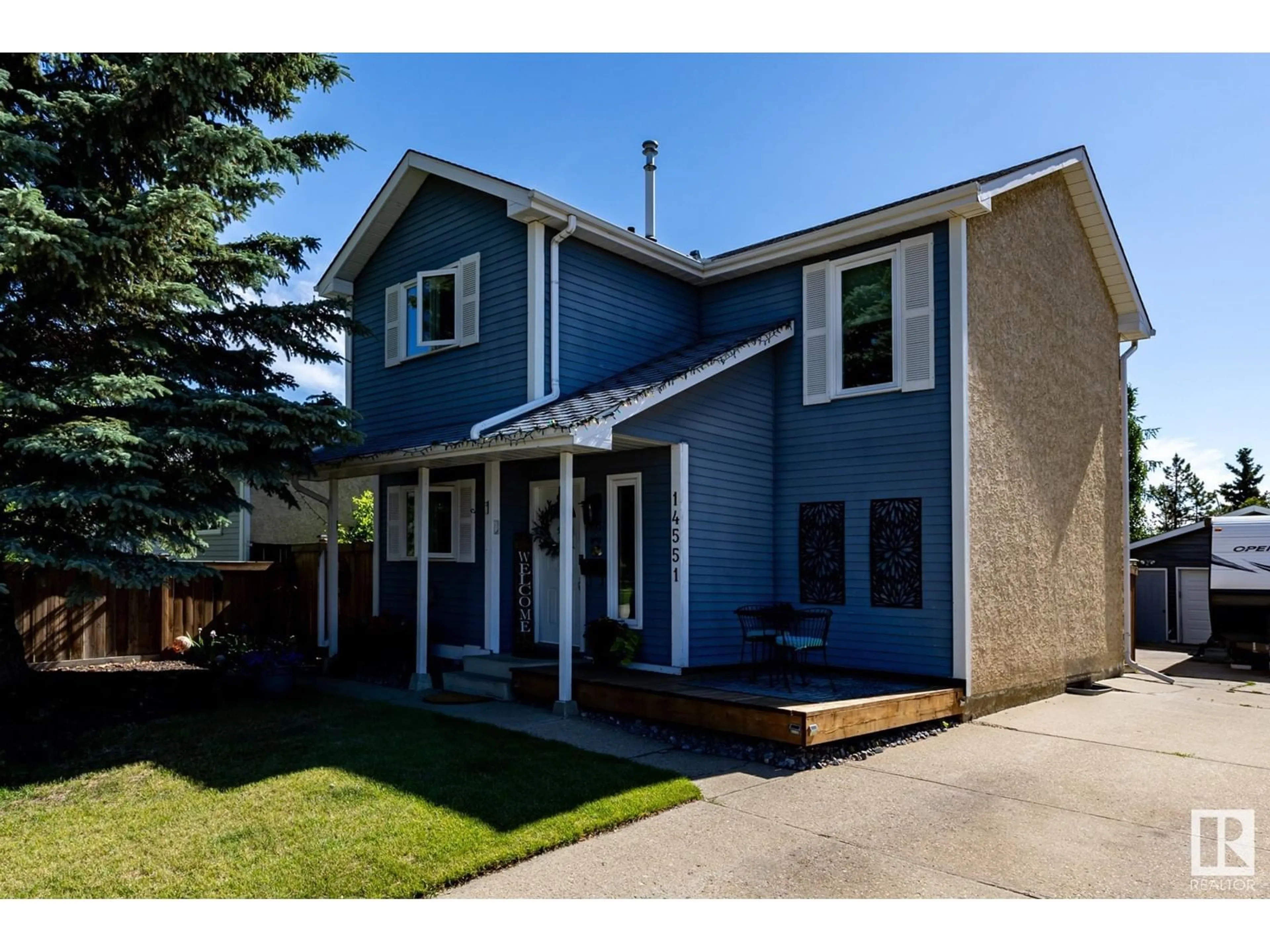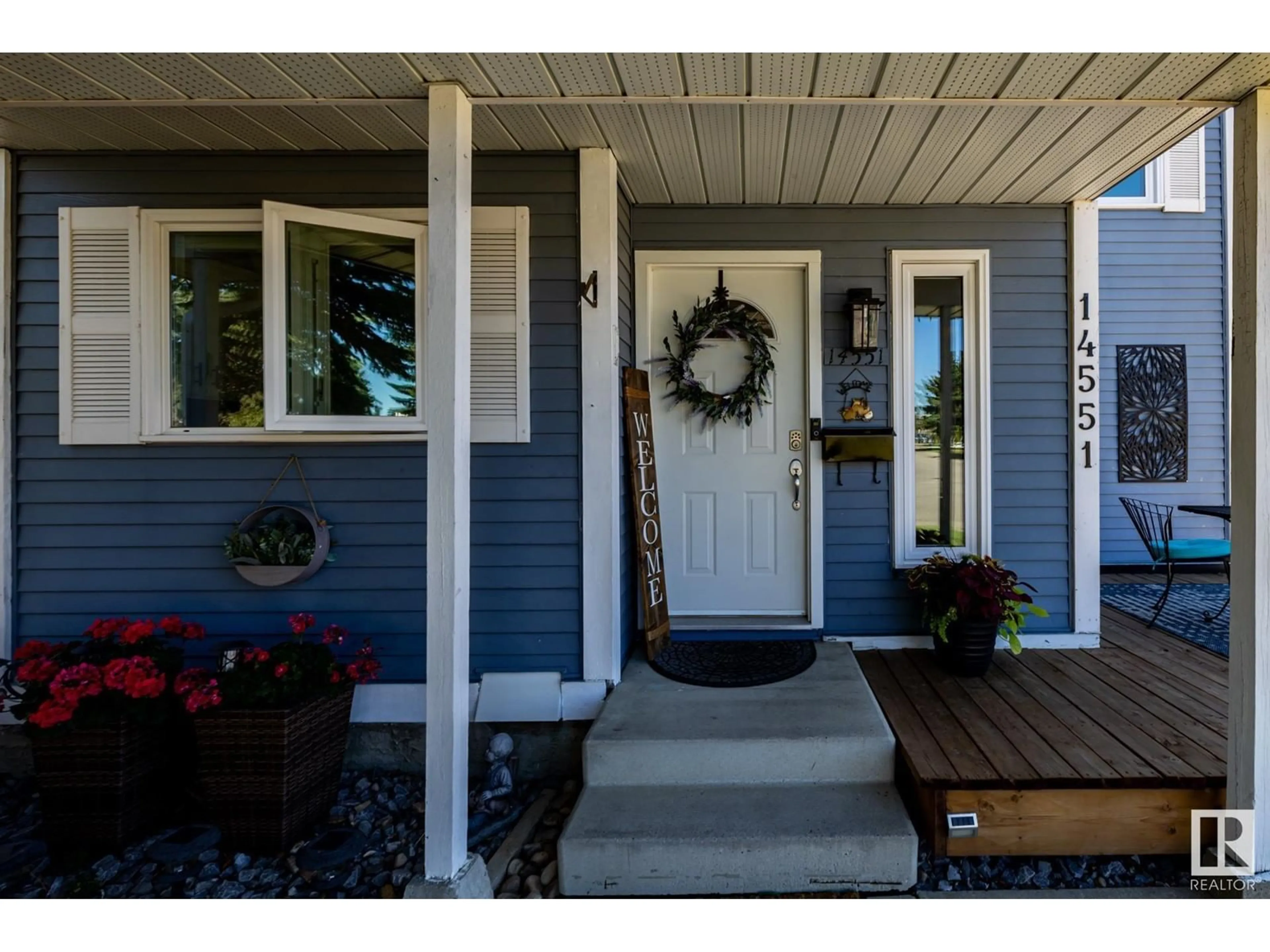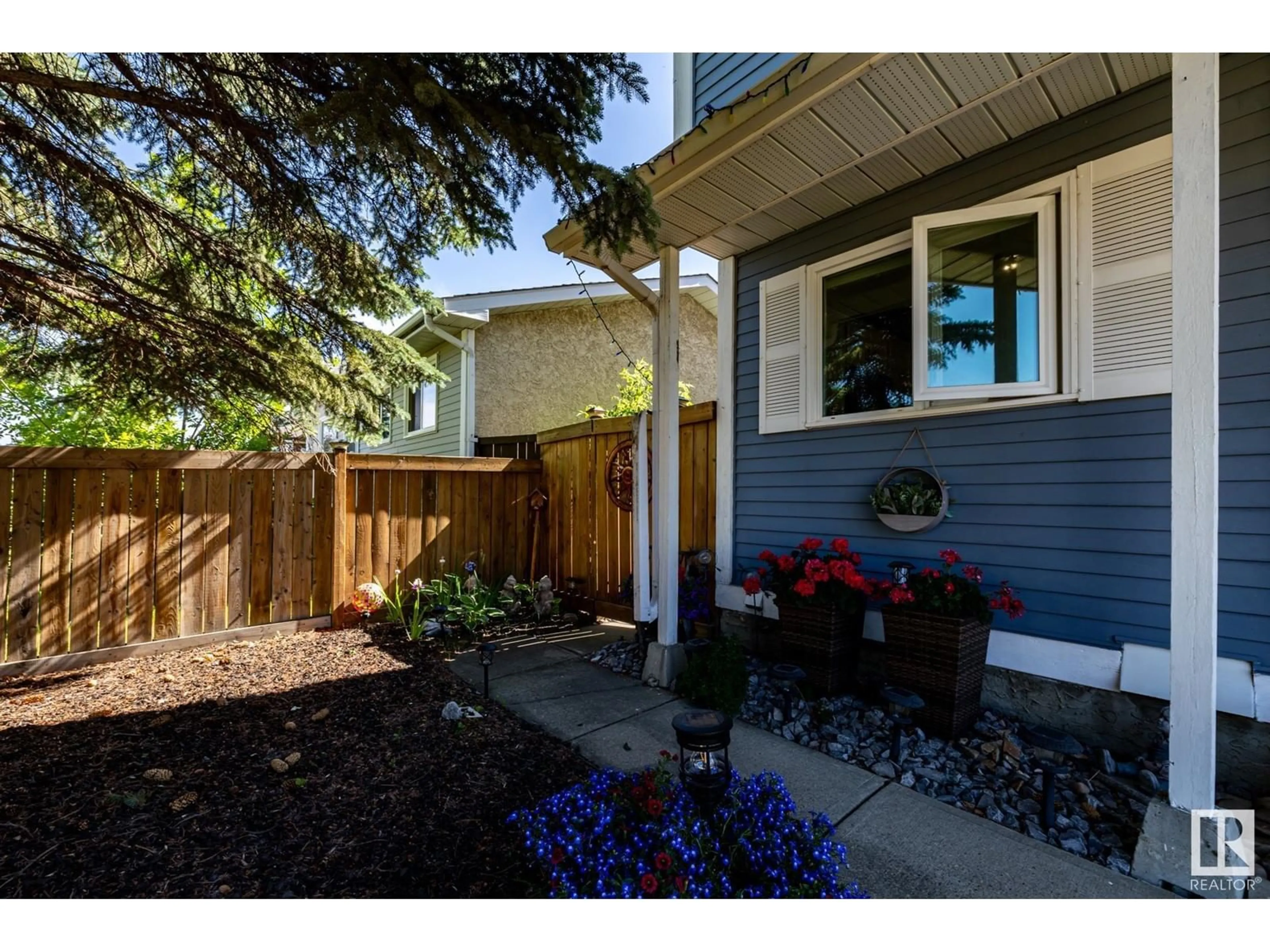14551 29 ST NW NW, Edmonton, Alberta T5Y2E1
Contact us about this property
Highlights
Estimated ValueThis is the price Wahi expects this property to sell for.
The calculation is powered by our Instant Home Value Estimate, which uses current market and property price trends to estimate your home’s value with a 90% accuracy rate.Not available
Price/Sqft$272/sqft
Days On Market23 days
Est. Mortgage$1,503/mth
Tax Amount ()-
Description
Welcome to this charming 2 storey home nestled in a family friendly neighbourhood of Kirkness. As you step into the inviting foyer, you're greeted by an airy atmosphere that leads you to the main living space with abundance of natural light. This area is perfect for relaxing with your loved ones or entertaining guests. The main level includes kitchen with lots of cupboards and stainless steel appliances, formal dining, large living room and a powder room. As you enter second floor you will find here 3 large size bdms and huge 4pc bathroom. Basement is fully finished with lots of storage and the laundry room. Step outside to enjoy the private backyard, complete with a deck and a fire pit perfect for outdoor gatherings. Additionally, an oversized double detached garage provides ample parking and storage space. Many upgrades over the years including triple pain windows, furnace, hot water tank, flooring, kitchen, garage door, brand new shingles on the garage. It is ready for a new Familly to call it HOME! (id:39198)
Property Details
Interior
Features
Main level Floor
Living room
5.14 m x 3.59 mDining room
2.44 m x 2.97 mKitchen
2.57 m x 5.06 mProperty History
 52
52


