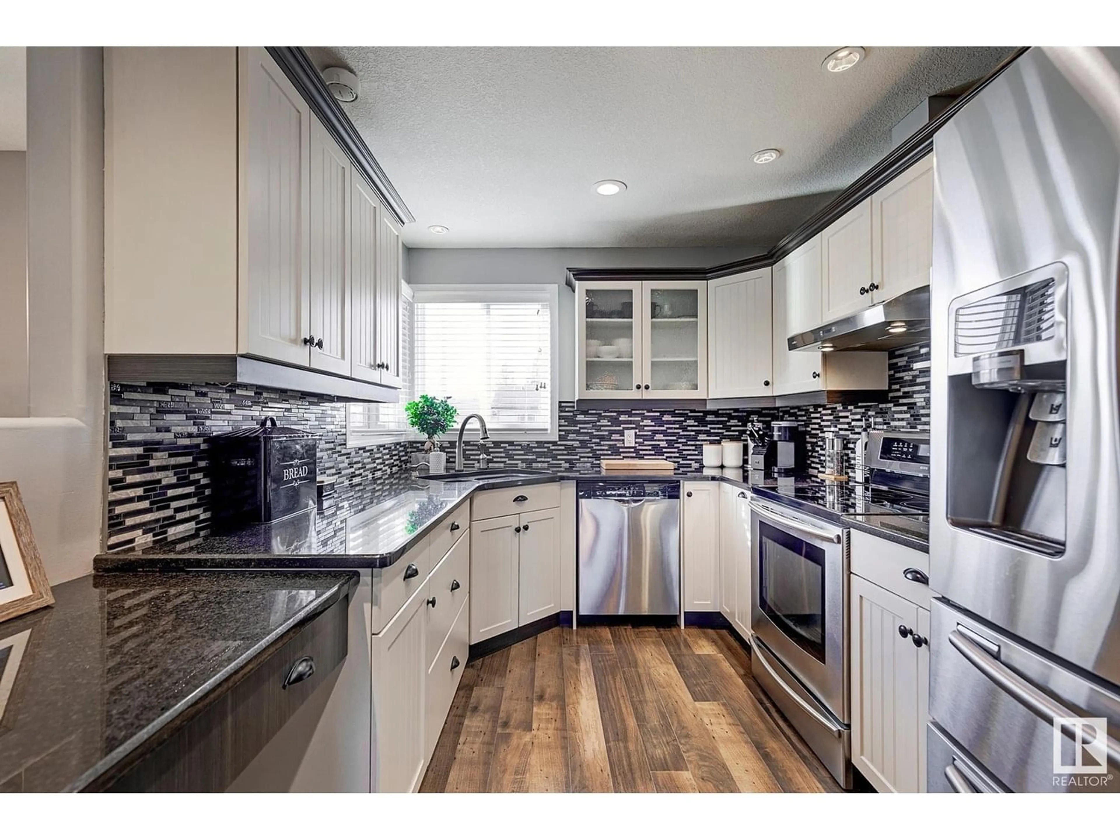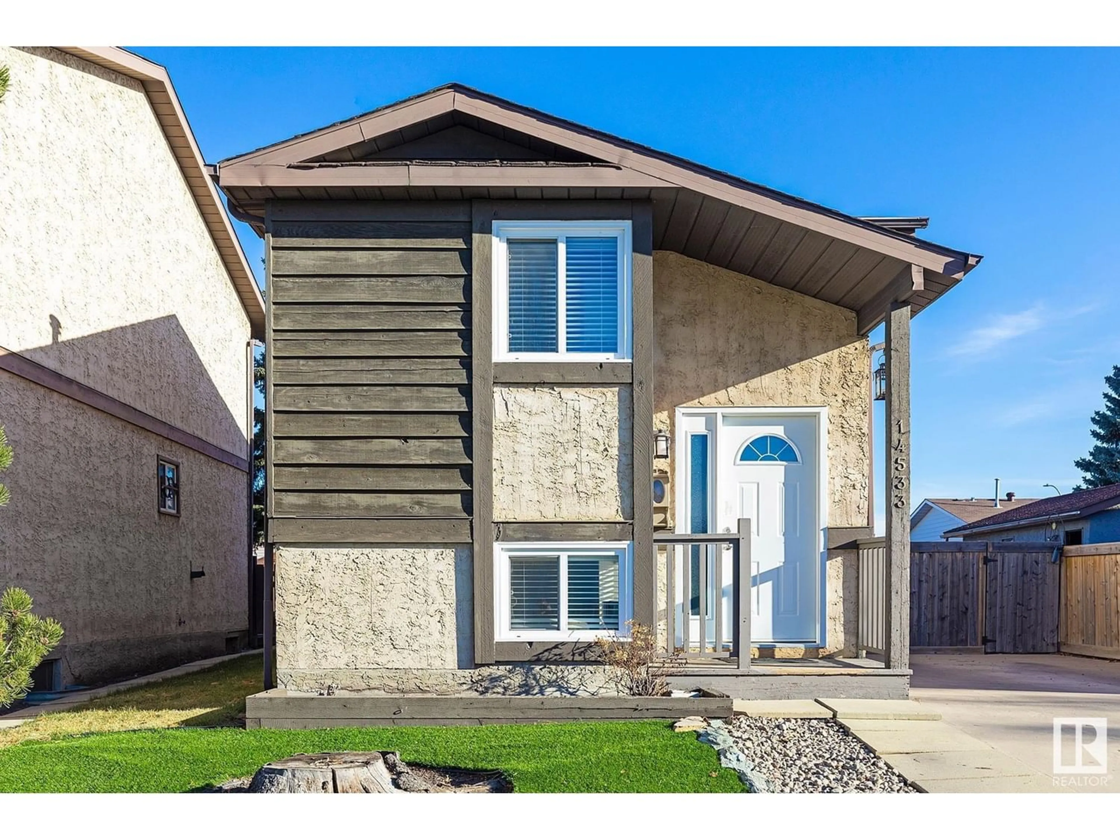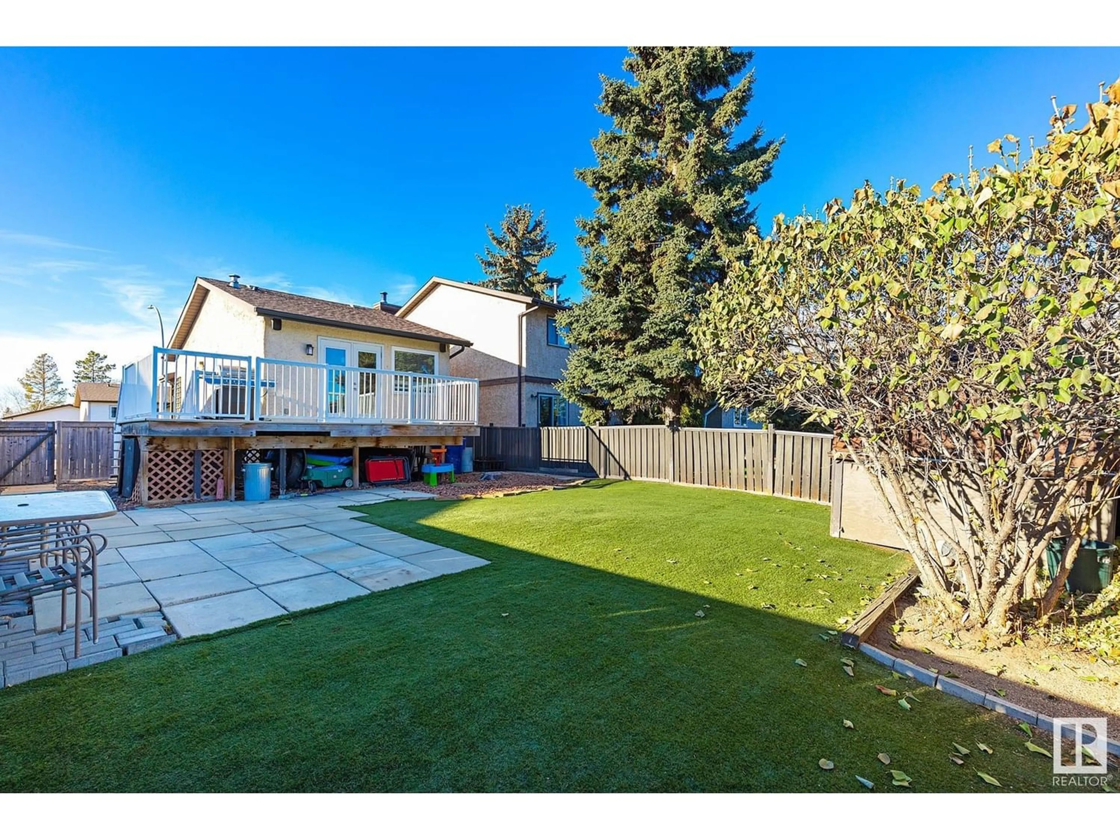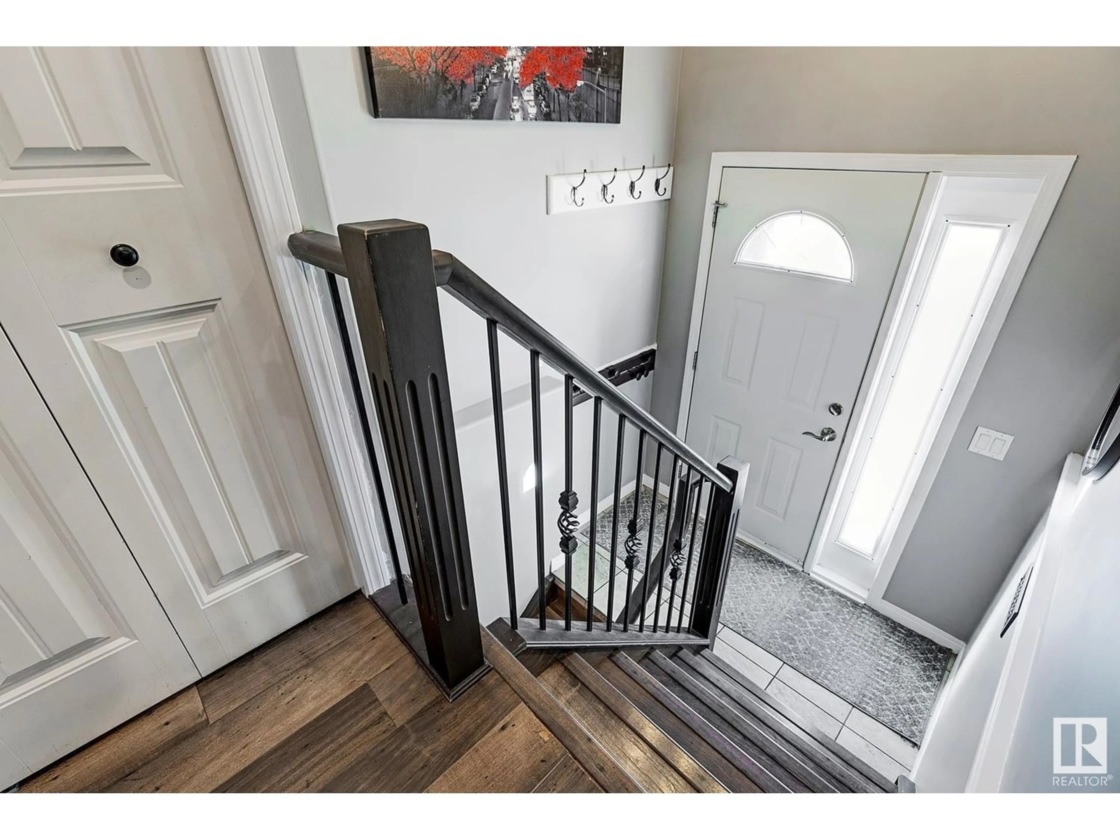14533 31A ST NW, Edmonton, Alberta T5Y2A9
Contact us about this property
Highlights
Estimated ValueThis is the price Wahi expects this property to sell for.
The calculation is powered by our Instant Home Value Estimate, which uses current market and property price trends to estimate your home’s value with a 90% accuracy rate.Not available
Price/Sqft$522/sqft
Est. Mortgage$1,244/mo
Tax Amount ()-
Days On Market1 year
Description
WOW! LESS THAN 290K FOR A FULLY RENOVATED SINGLE FAMILY HOME?! Almost 1,000 sq ft total, this stunning MOVE-IN-READY 2 bed, 2 bathroom house is the PERFECT First home, Investment, or your Forever home! Upper floor offers a large living RM, spacious laundry RM w/half bath, a completely reno'd kitchen w/S.S appliances & built-in speakers throughout the house. A few steps down, you will see your HUGE main bedroom w/large windows + his/her closet, a full bathroom, & your spacious second bedroom. The entire house has been fully renovated. Some of the updates include- Kitchen, Furnace, HWT, Shingles/Roof, Plumbing, Central A/C, Flooring, Paint, Light fixtures, Fencing, AND if you don't like mowing the lawn... ZERO MAINTENANCE FULLY FENCED YARD w/ARTIFICIAL GRASS (FONT & BACK). You will NOT find a better priced, move-in ready home in Edmonton! PLUS 2min walk to school, 5mins to LRT station & Rec Center, 4mins to dog park, AND Costco/Superstore & many restaurants are only a couple mins away! UNBELIEVABLE DEAL! (id:39198)
Property Details
Interior
Features
Lower level Floor
Primary Bedroom
Bedroom 2




