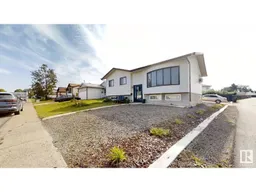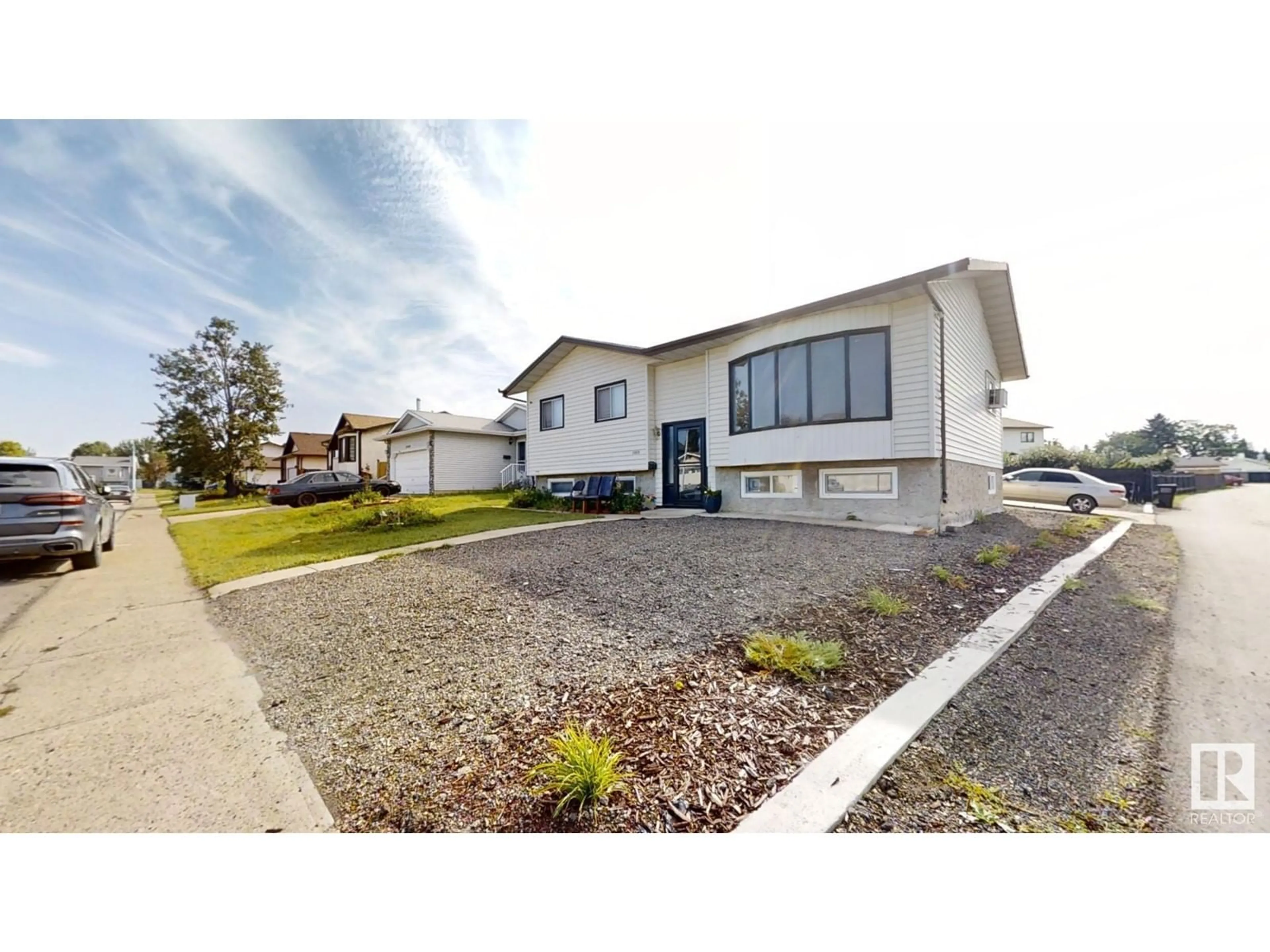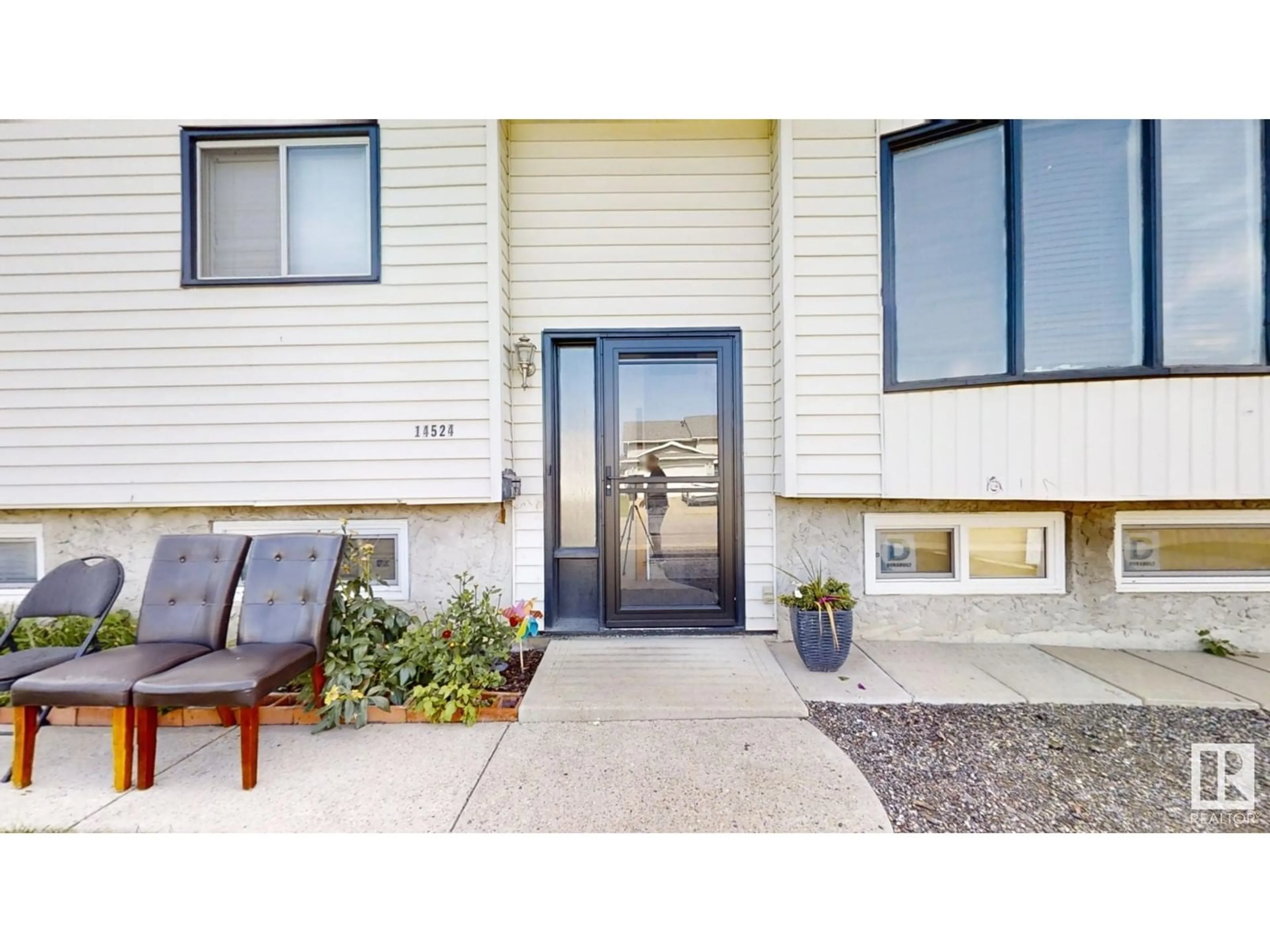14524 32 st NW, Edmonton, Alberta T5Y2K5
Contact us about this property
Highlights
Estimated ValueThis is the price Wahi expects this property to sell for.
The calculation is powered by our Instant Home Value Estimate, which uses current market and property price trends to estimate your home’s value with a 90% accuracy rate.Not available
Price/Sqft$404/sqft
Est. Mortgage$1,799/mth
Tax Amount ()-
Days On Market18 days
Description
This property boasts unbeatable location on a corner lot! This excellent revenue property is within walking distance to bus stops, elementary, and junior high schools. It features a total of 5 bedroomsthree upstairs and two in the basement. The main floor offers a spacious living room and dining area , a kitchen, and 1.5 baths along with 3 bedrooms. one out of two basements has one rec room and a washroom and second basement has two bedrooms and a washroom. The water tank and furnace are original, the roof was replaced in 2014, though the garage roof remains original. All windows have been updated, except for the one at the front upstairs. Architecturally well-designed, every corner is efficiently utilized, and the abundance of natural light gives the home a bright and spacious feel. Plus, there's a double garage at the rear. A quiet neighborhood setting make this property the perfect place to call home or an excellent investment opportunity. (id:39198)
Property Details
Interior
Features
Basement Floor
Bedroom 4
2.55 m x 3.02 mBedroom 5
2.39 m x 3.02 mSecond Kitchen
2.14 m x 3 mRecreation room
4.01 m x 3.87 mExterior
Parking
Garage spaces 4
Garage type Detached Garage
Other parking spaces 0
Total parking spaces 4
Property History
 44
44

