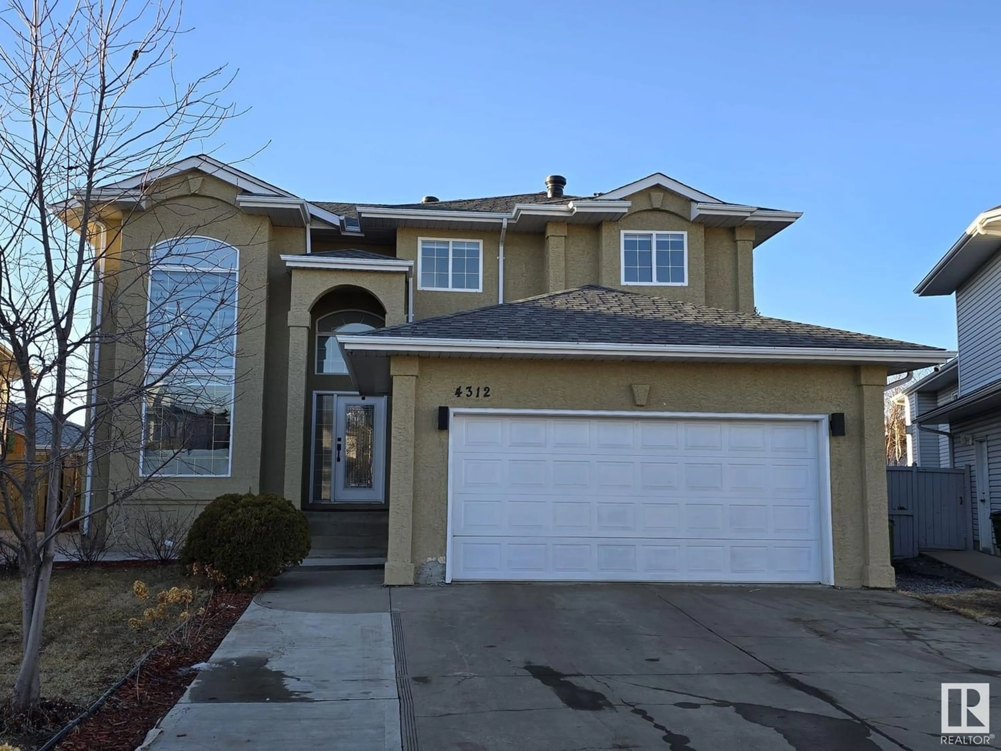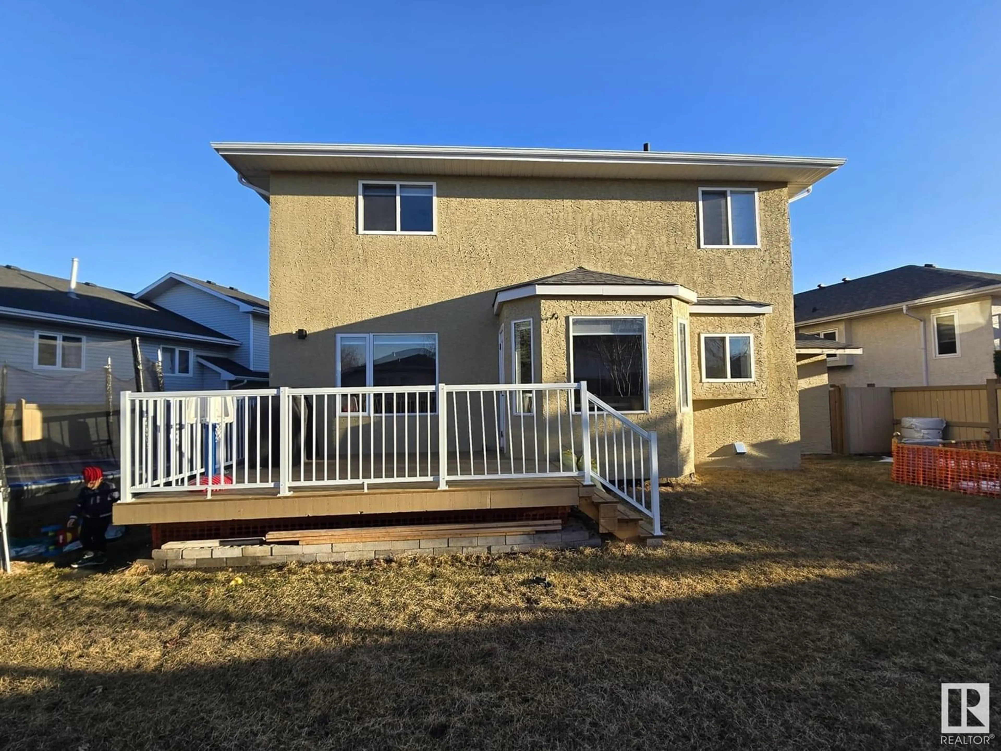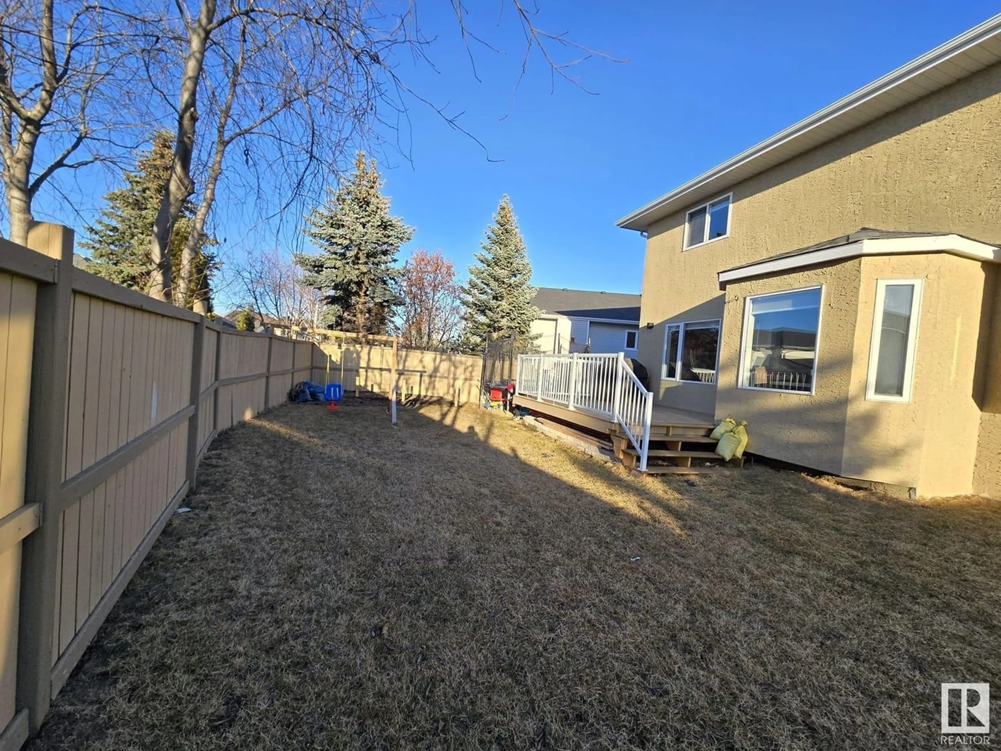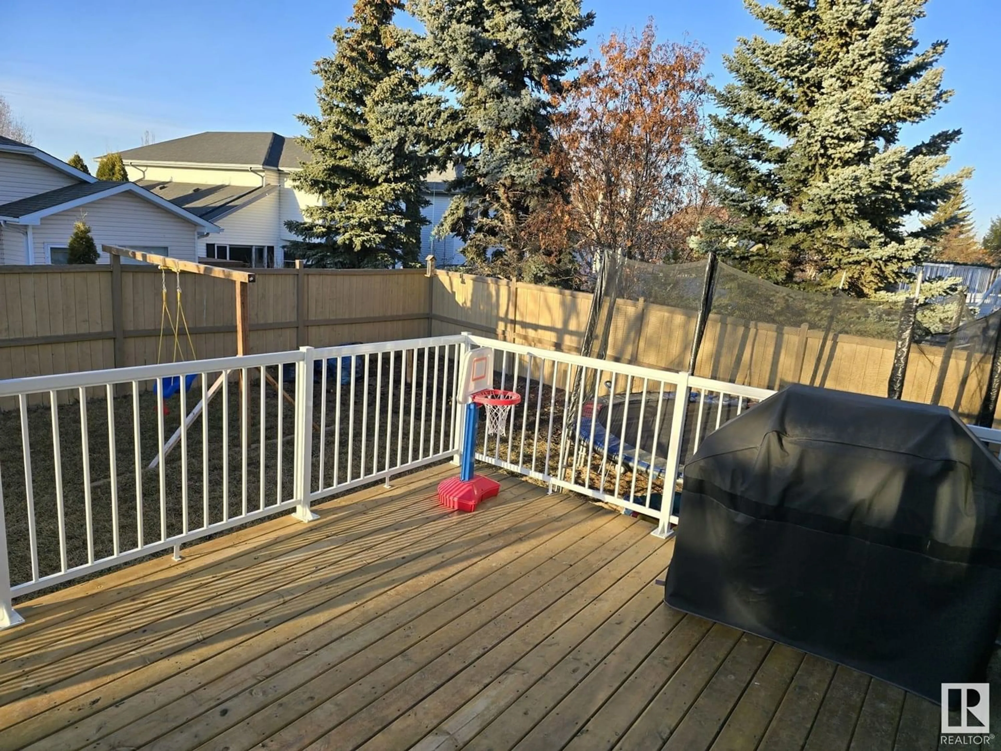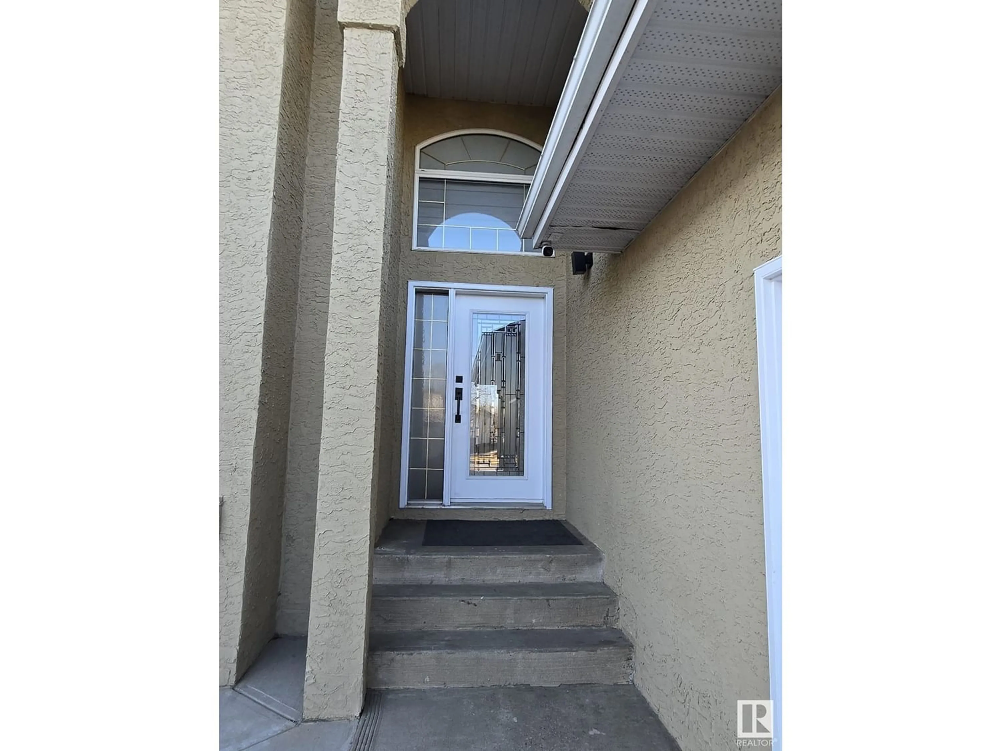4312 38A AV NW, Edmonton, Alberta T6L6Z5
Contact us about this property
Highlights
Estimated ValueThis is the price Wahi expects this property to sell for.
The calculation is powered by our Instant Home Value Estimate, which uses current market and property price trends to estimate your home’s value with a 90% accuracy rate.Not available
Price/Sqft$202/sqft
Est. Mortgage$3,431/mo
Tax Amount ()-
Days On Market278 days
Description
This exceptional two-story home, nestled in the sought-after Kiniski Gardens neighborhood, boasts nearly 4000 square feet of living space. Featuring 4+2 bedrooms on the main floor, along with 4 full baths, a loft, double attached garage, and a FULLY FINISHED BASEMENT, it's situated on a serene cul-de-sac. As you enter, the foyer welcomes you with high ceilings and a stylish mix of tile and hardwood flooring. The formal living room showcases expansive bay windows, complemented by an adjacent formal dining area. The generously sized kitchen offers ample cabinetry, an island, pantry, and a cozy breakfast nook. Adorned with elegant pillars and arches, the spacious family room features a comforting gas fireplace. From the dining area, step out onto the deck overlooking the expansive backyard. Additionally, the main floor includes a bedroom, laundry room, and a full 4-piece bath. Ascend the staircase to discover the luxurious master suite, complete with a full 5-piece spa ensuite and walk-in close (id:39198)
Property Details
Interior
Features
Upper Level Floor
Bonus Room
13 m x 12.5 mBedroom 3
12.5 m x 11 mPrimary Bedroom
15 m x 14.6 mBedroom 2
12 m x 11.8 m
