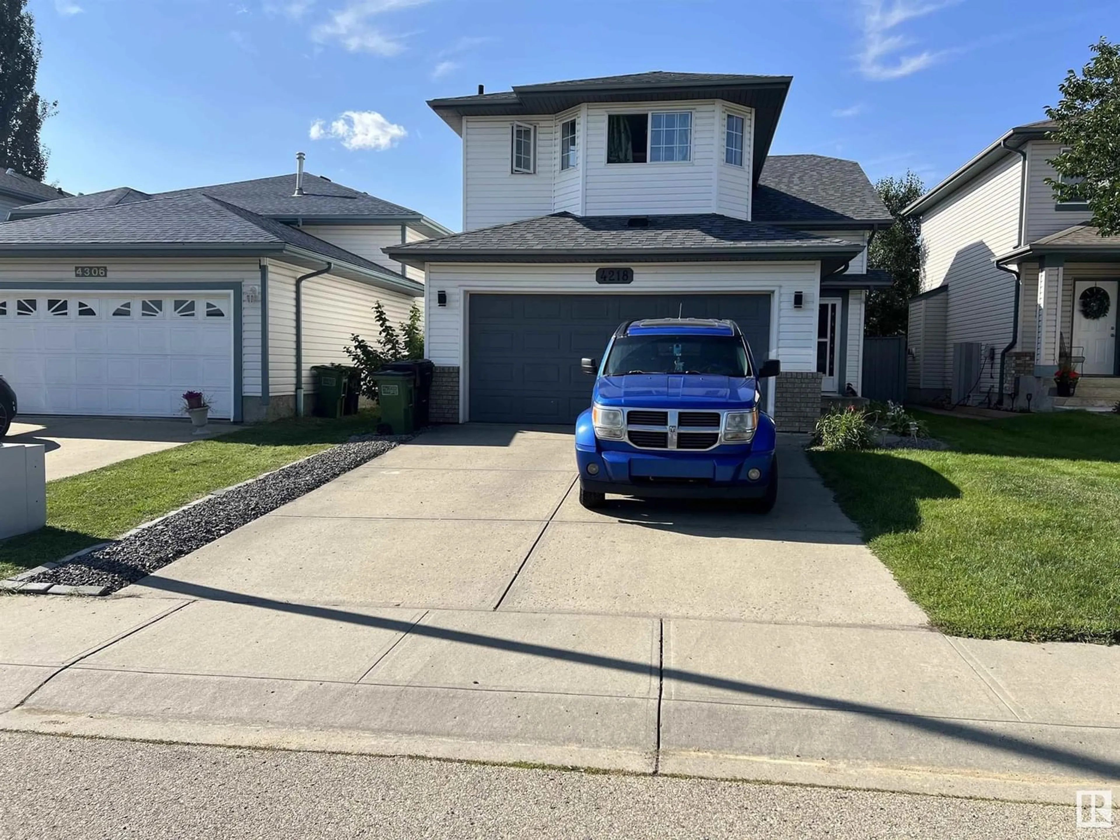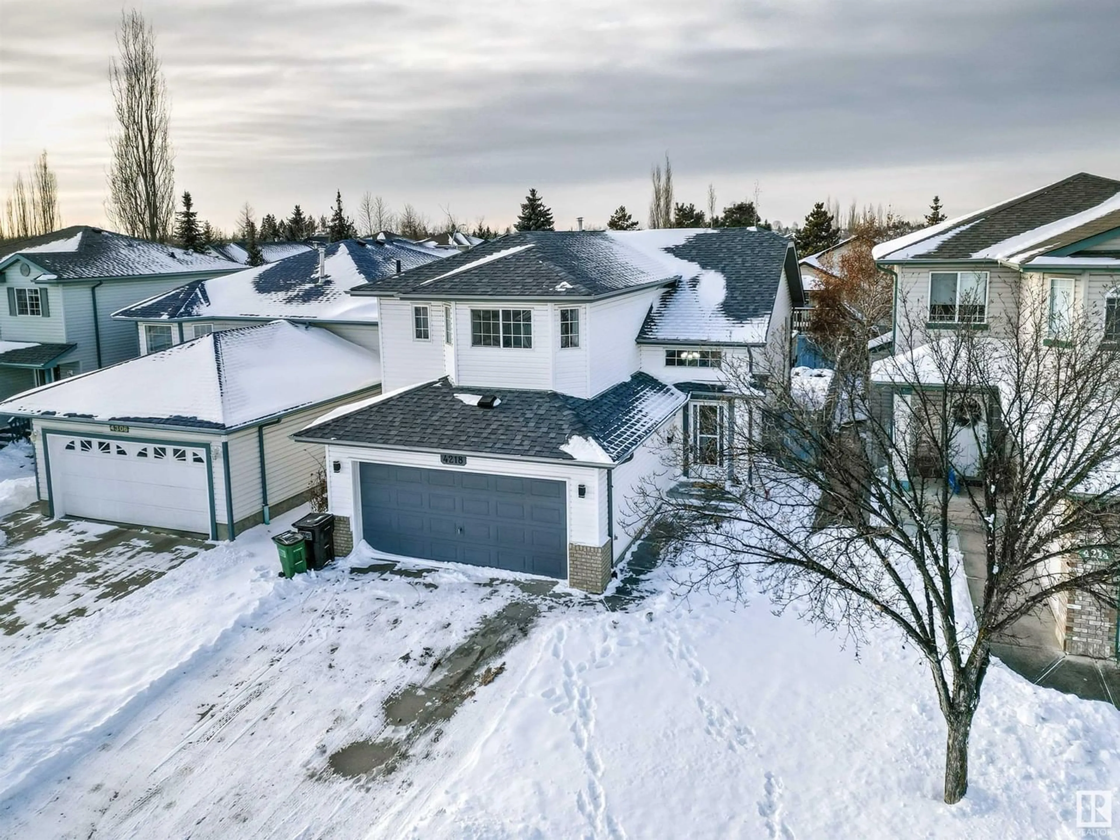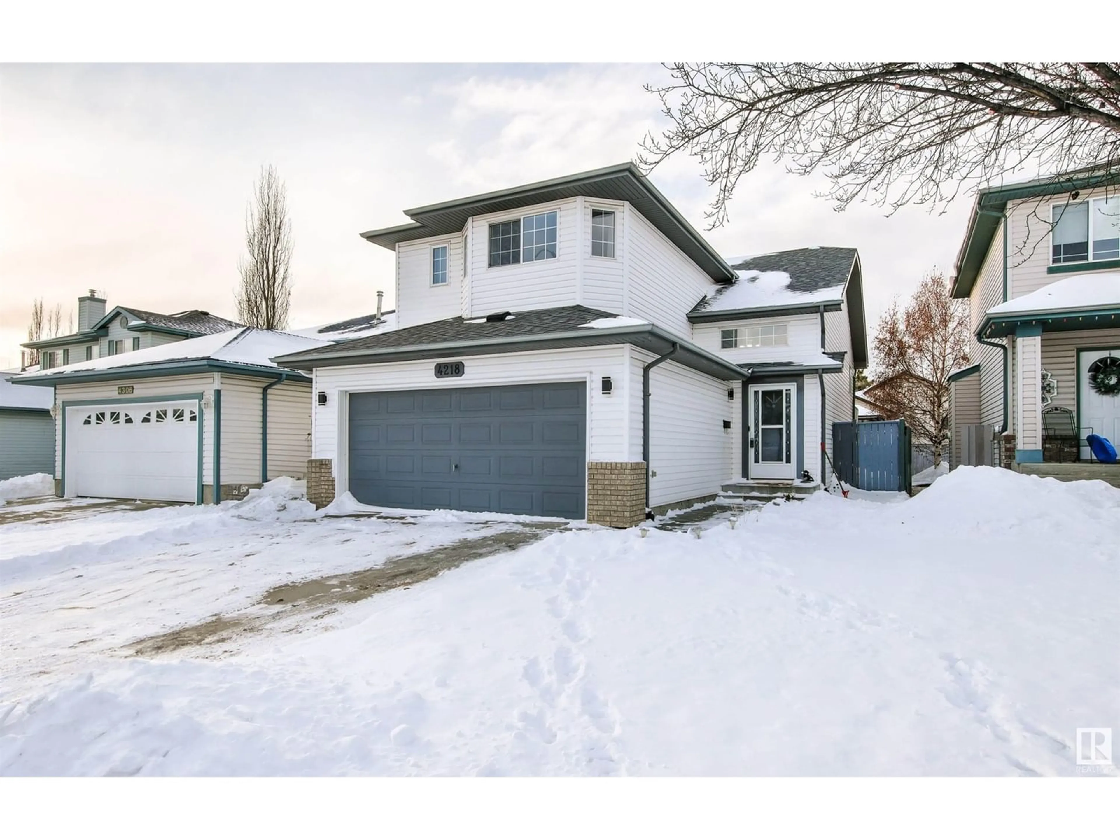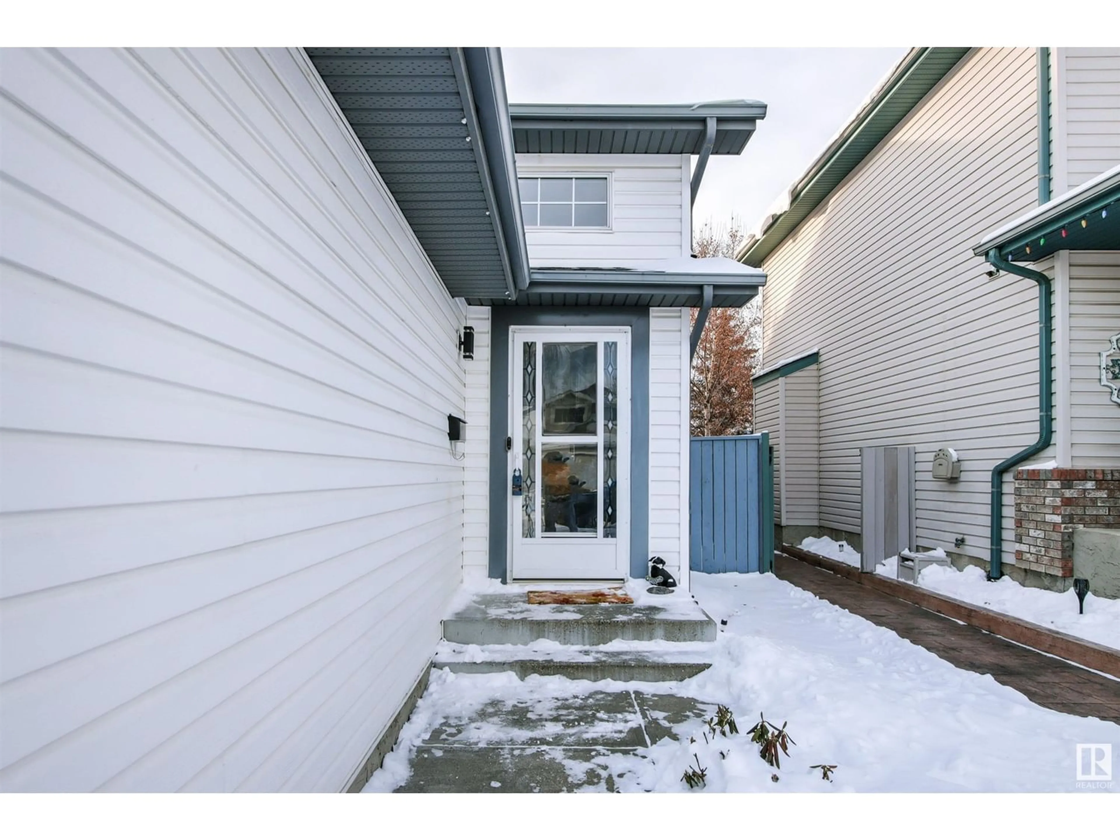4218 36A AV NW, Edmonton, Alberta T6L7C5
Contact us about this property
Highlights
Estimated ValueThis is the price Wahi expects this property to sell for.
The calculation is powered by our Instant Home Value Estimate, which uses current market and property price trends to estimate your home’s value with a 90% accuracy rate.Not available
Price/Sqft$367/sqft
Est. Mortgage$2,040/mo
Tax Amount ()-
Days On Market293 days
Description
Welcome to Kiniski Gardens. This 4 bedroom, 3 bath, bi level is perfect has everything you need. The minute you set foot in the wide laminate vaulted entrance way, you are invited up to the main level. To your right the modern kitchen, featuring granite counters, glass tile back splash, recently painted cupboards and more will make entertaining breeze while you visit with your guests hanging out close by in the large living room while enjoying the cozy fireplace. A 4 piece bath and 2 bedrooms with organized closets complete this level. Up 8 steps you reach the kingsized primary suite with walk in closet and 3 piece ensuite. Down to the bright basement you've got space for the kids, for movie night and more with a big bedroom, updated bathroom, and ample storage too. You will love the recently landscaped yard with rundle rock, wood chips, 2 tiered deck and more. Walking trails with ravine access close by, schools, shopping and more. This home is ready for you!! (id:39198)
Property Details
Interior
Features
Above Floor
Laundry room
Exterior
Parking
Garage spaces 4
Garage type Attached Garage
Other parking spaces 0
Total parking spaces 4




