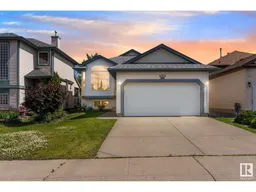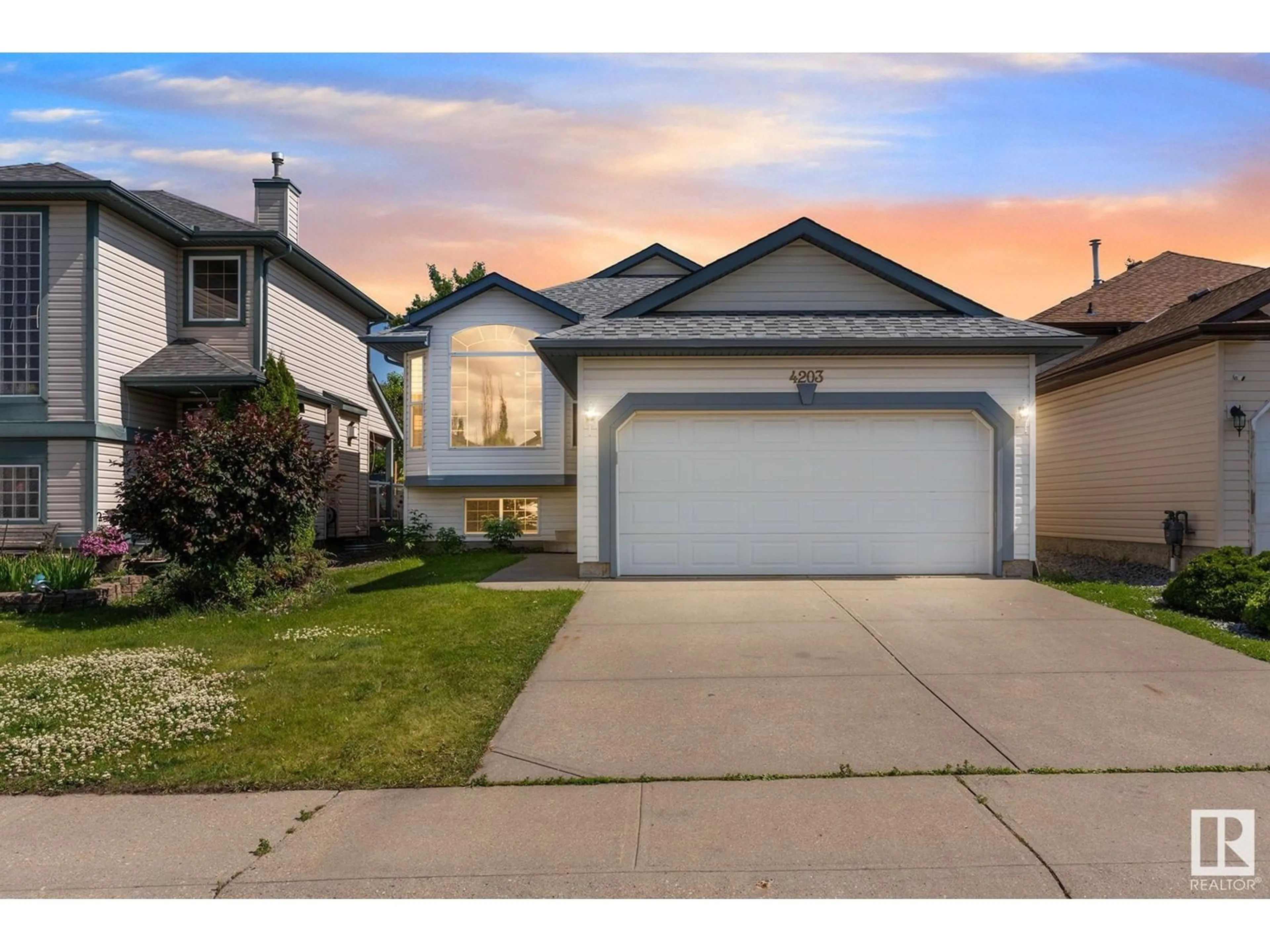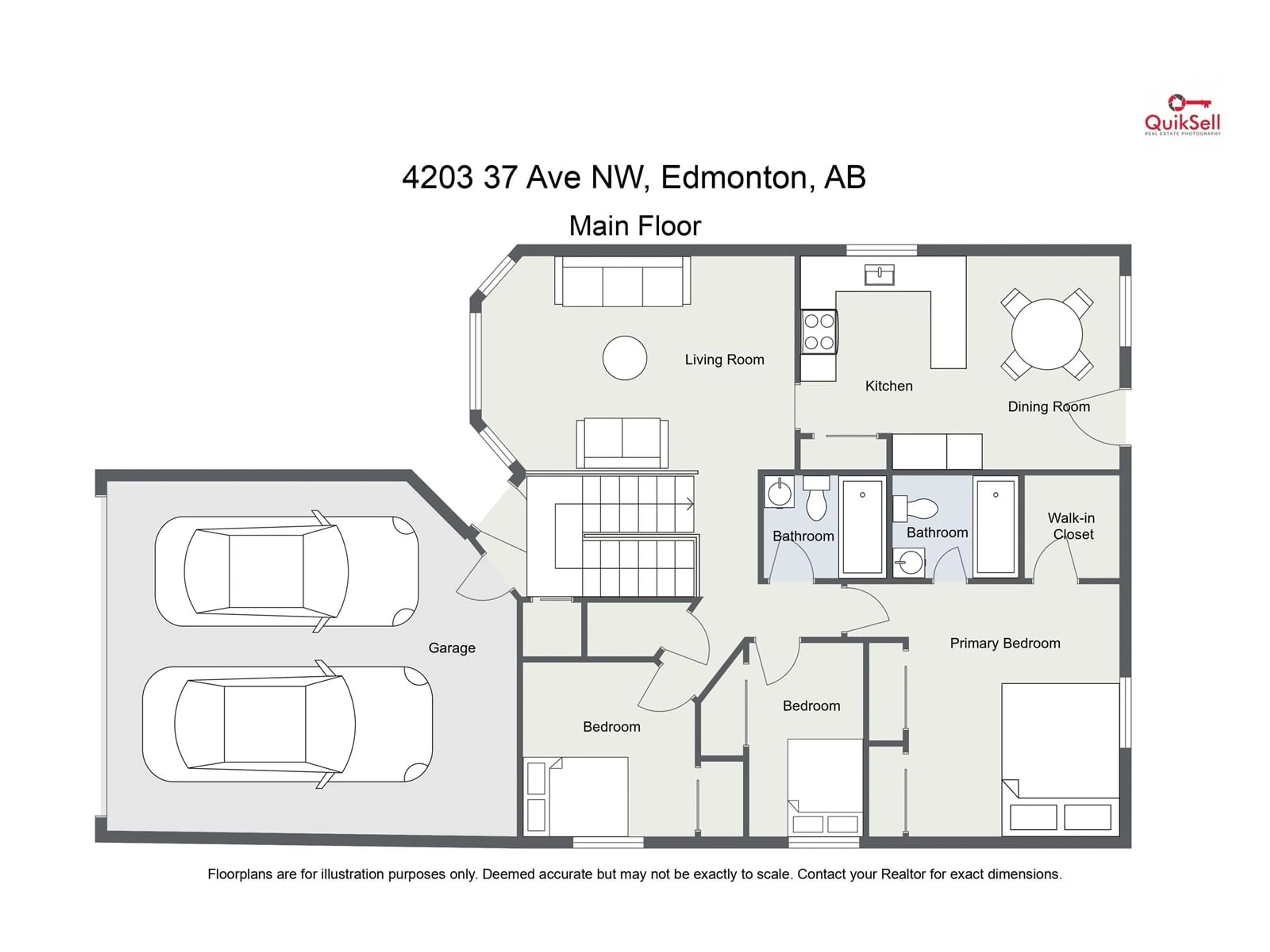4203 37 AV NW, Edmonton, Alberta T6L7C3
Contact us about this property
Highlights
Estimated ValueThis is the price Wahi expects this property to sell for.
The calculation is powered by our Instant Home Value Estimate, which uses current market and property price trends to estimate your home’s value with a 90% accuracy rate.Not available
Price/Sqft$432/sqft
Days On Market23 days
Est. Mortgage$2,190/mth
Tax Amount ()-
Description
Welcome to your family's new home in Kiniski Gardens, South East Edmonton! This stunning bi-level offers over 2200SqFt of beautifully finished living space, nestled on a quiet street just steps away from the ravine. Boasting 5 bedrooms and 3 full baths, including a master suite with a 4-piece ensuite and walk-in closet, this home is perfect for families of all sizes. Enjoy the luxury of vaulted ceilings in the living room, kitchen, and nook, complemented by central AC and in-floor heating in the basement. The professionally finished basement features a spacious family room with a tile surround gas fireplace, ideal for entertaining. Outside, the landscaped yard you will find a brick patio with fire pit, and a 12'x15' deck for summer gatherings. Additional features include a built-in vacuum system, fully finished insulated double garage, and storage shed. Recent upgrades you will also benefit from include newer HWT (2021) & roof (2020) as well as new flooring & paint! This home will not disappoint! (id:39198)
Property Details
Interior
Features
Basement Floor
Family room
5.49 m x 5.69 mBedroom 4
3.28 m x 3.45 mBedroom 5
3.28 m x 3 mProperty History
 43
43

